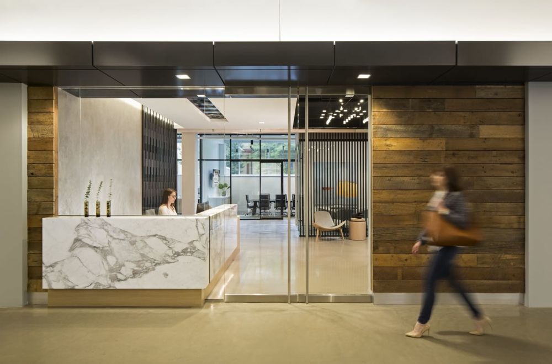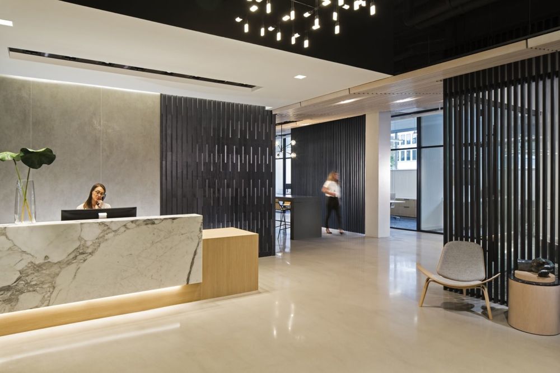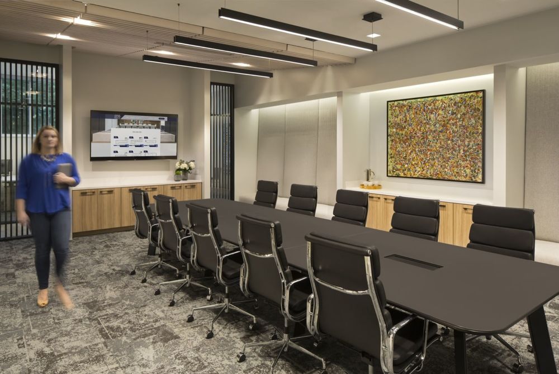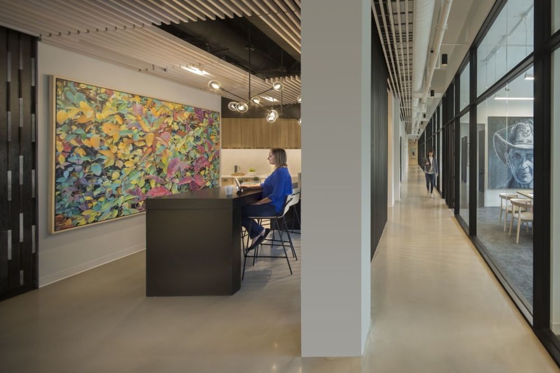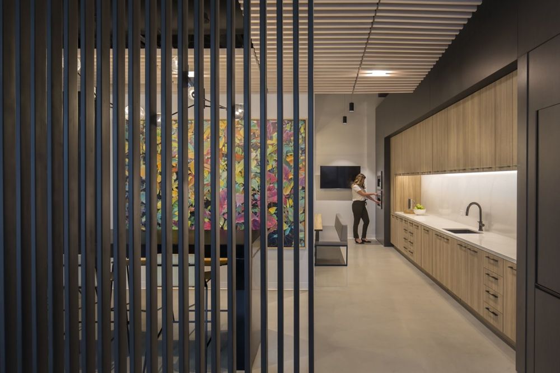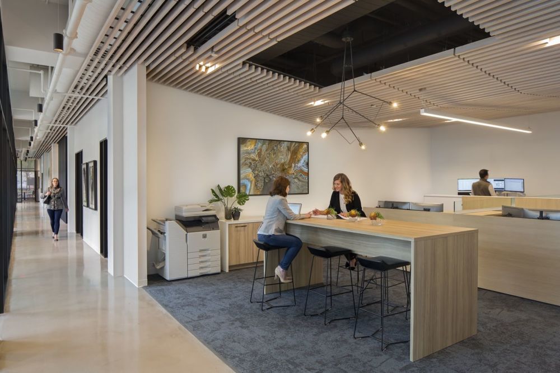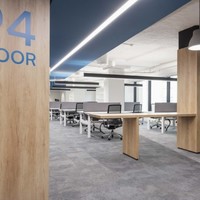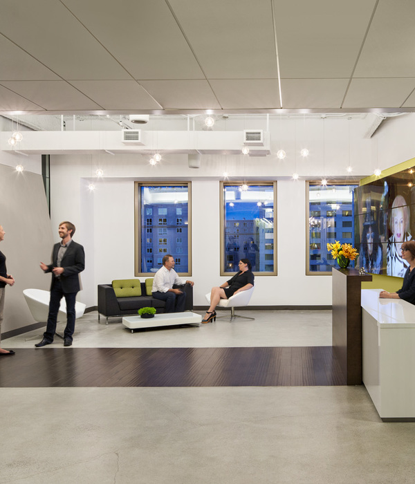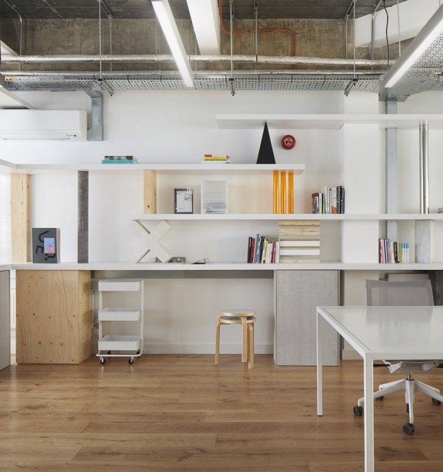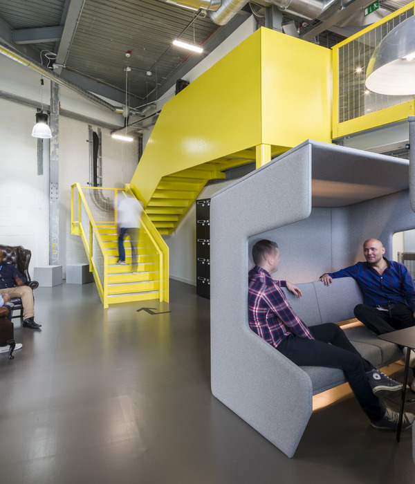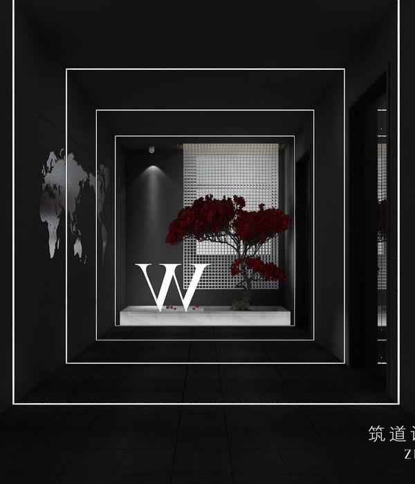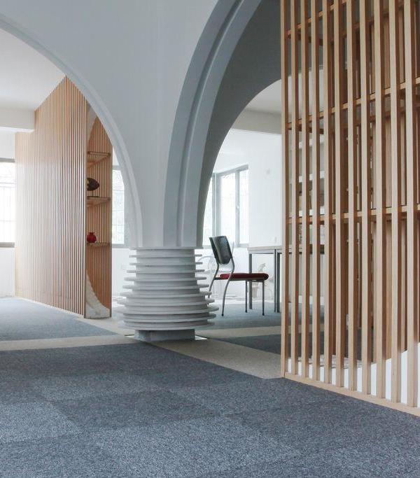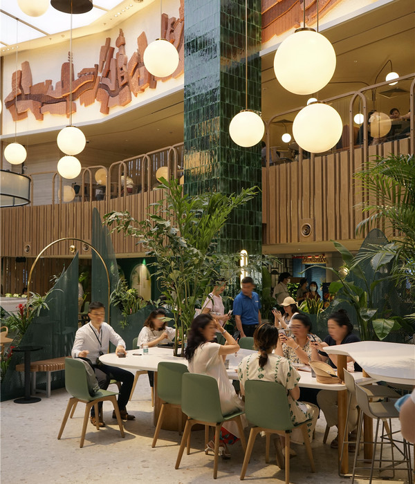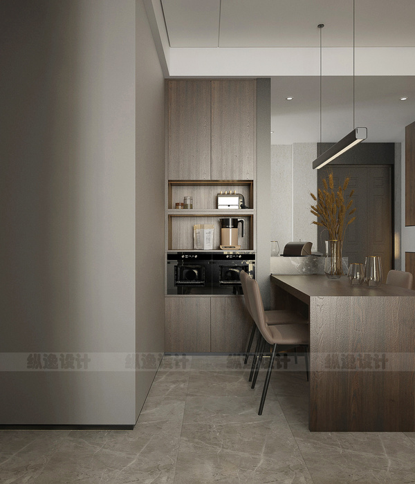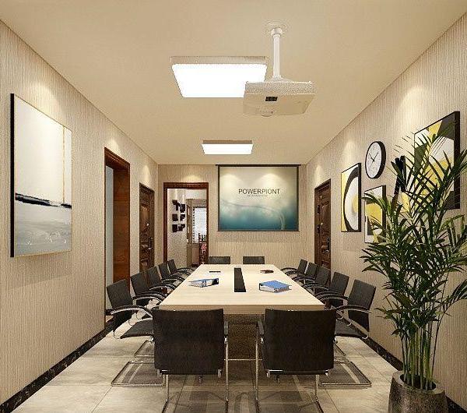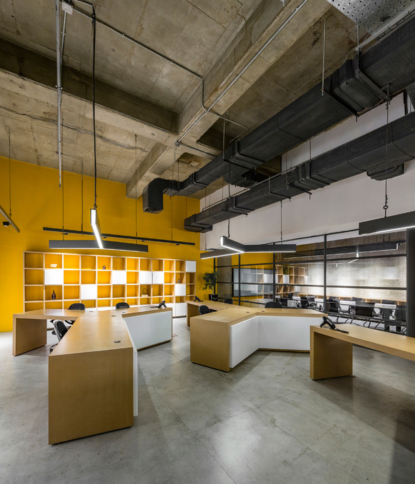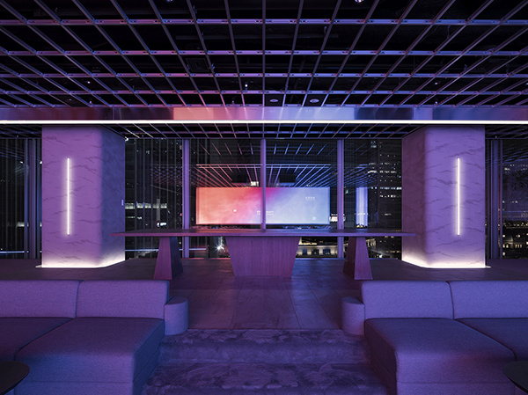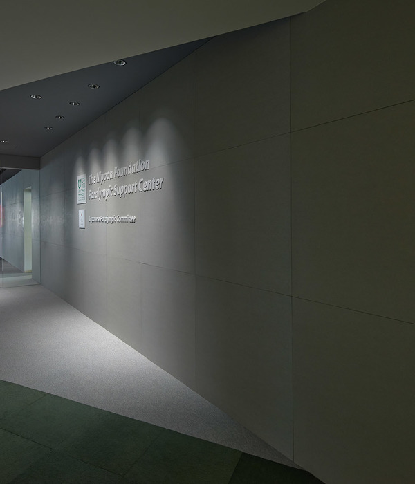Atlanta TPA Group 办公室 - 现代风格与创意的融合
CBRE Design was engaged to design the TPA Group offices, the private real estate investment firm, located in Atlanta, Georgia.
Serving a client with ideals based in creativity, experience, and execution, the CBRE Design team’s objective was clear: design a dynamic, innovative, and transparent office space to support a culture of creative pioneers, ideating space, and cultivating experiences. With a short six-month window from the start of design to tenant move in, the design team needed to capture the client’s vision quickly and effectively.
As the office location is in one of Atlanta’s iconic midcentury modern buildings, the fundamental elements of the midcentury style became the key philosophy within the development of the space: openness, connectivity to the outdoors, angular structures, and minimal aesthetic.
The transition from the lobby to the space on the first floor feels seamless and transparent, utilizing an implied boundary of only a sheet of glass between the reception and the lobby. This allows employees and guests to be greeted by instant openness. To encourage collaboration and connection between the employees, the meeting, collaboration, and social hub are all tied together through an angular ceiling element. Vertical slats punctuate the meeting spaces and social hub, creating a sense of privacy and connection to the client’s logo.
Due to the highly independent and project-by-project nature of the client’s work, the program requirements were based in heavy amounts of offices, small break out areas, and inviting collaboration spaces. To both fulfill the client’s need for a heavy office program and create a space that encouraged a collaborative culture, the team utilized full height glass office fronts that provide transparency between teams. These ample amounts of glass throughout the space created the feeling of an open floor plate, allowing maximum light and transparency. This use of glass also allowed views and connectivity to the outdoors.
Additionally, because a portion of the office site is below grade with high set perimeter windows, the design team also utilized the glass fronts to compliment the exterior windows, allowing as much natural light throughout the space as possible.
The design team implemented midcentury modern style by using an angled wood ceiling element that pulls you through the space, becoming the “roof” of the communal and collaborative spaces, providing a visual cue that the space is meant for enhancing connectivity and providing an inviting space for employees.
Using refined finishes such as glass, concrete, blackened metal, and natural wood, the design team not only referenced midcentury modern design, but also reflected the client’s brand as urban pioneers. The use of minimal materials gives the feeling of a clean, modern space, allowing for employees to cultivate their own experience.
The use of clean lines, simple finishes, and minimalistic design allowed the client to display their art collection throughout the space, showcasing their unique personality and brand. The addition of curved furniture and lighting applications further enhance the midcentury modern style.
Design: CBRE Design
Photography: Creative Sources
6 Images | expand for additional detail
