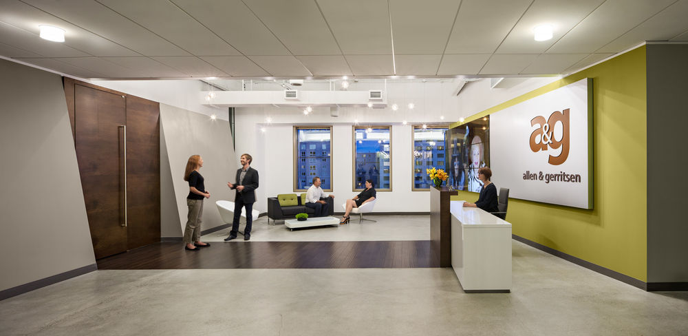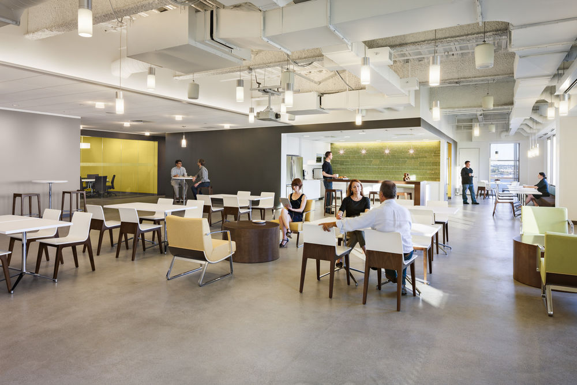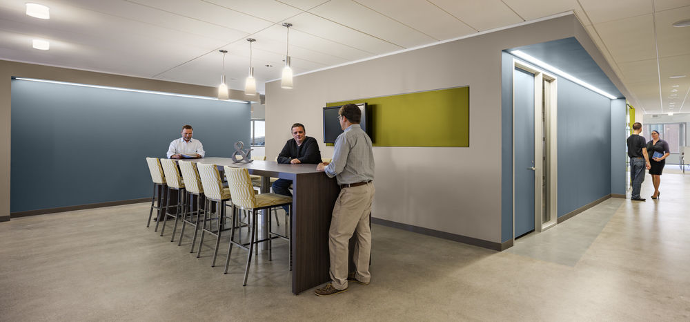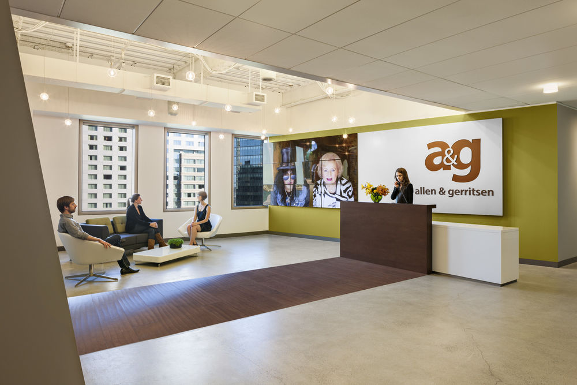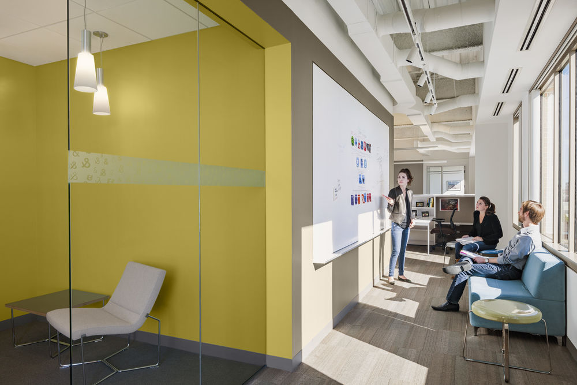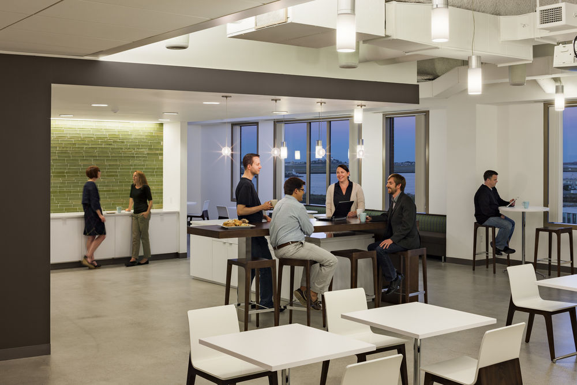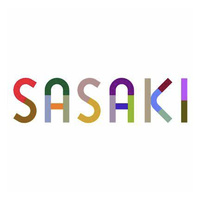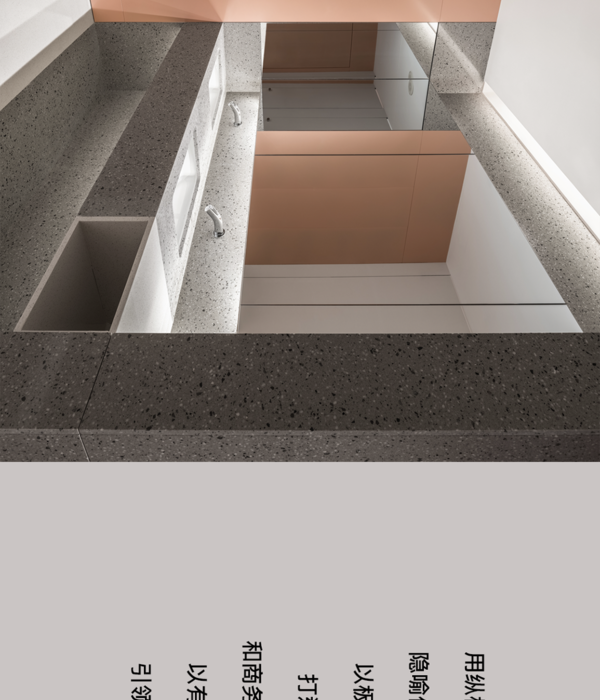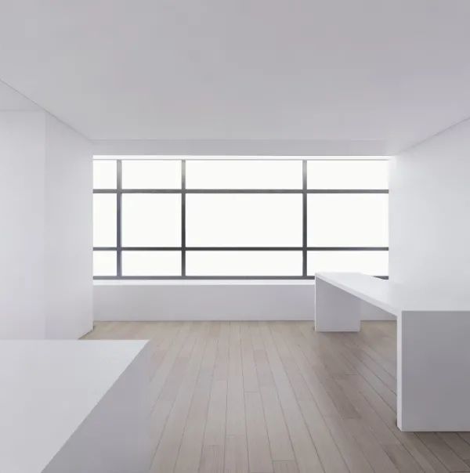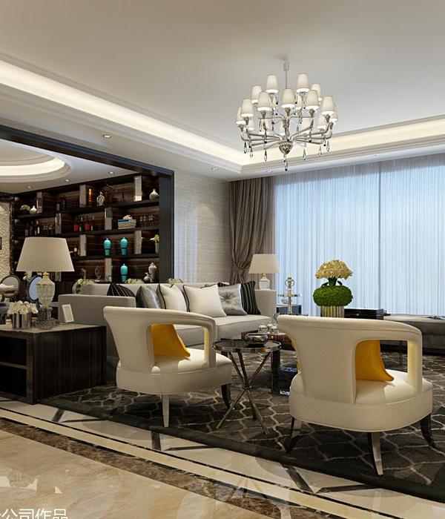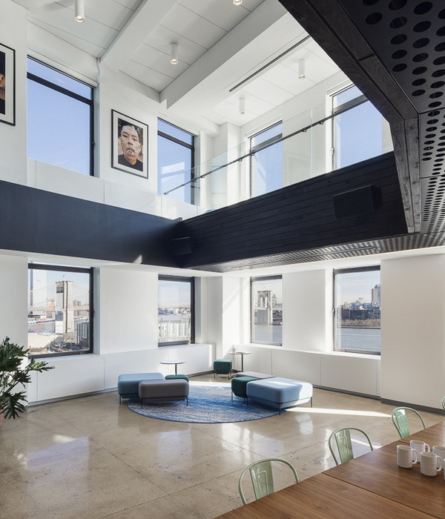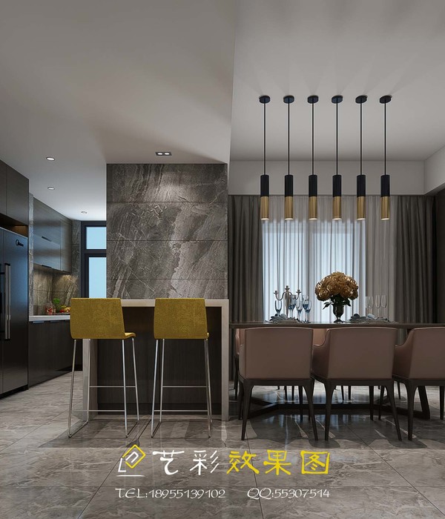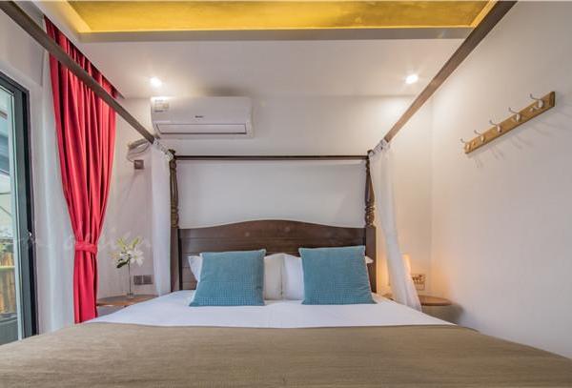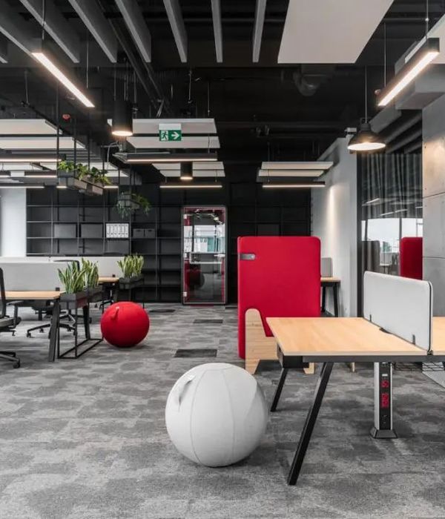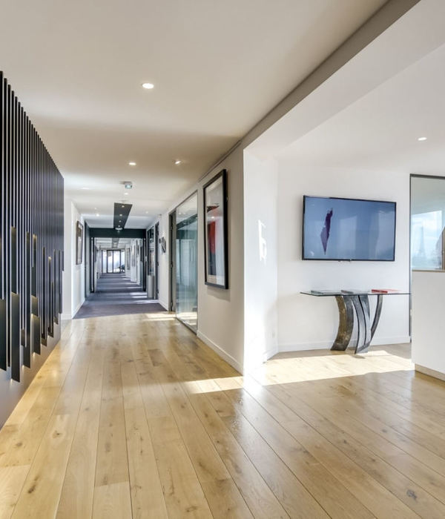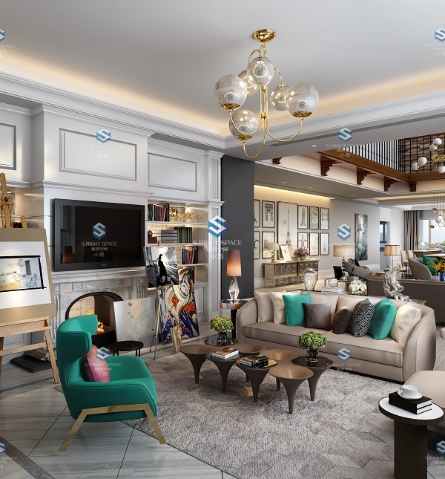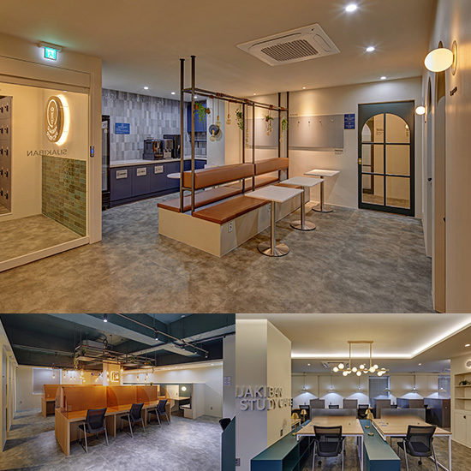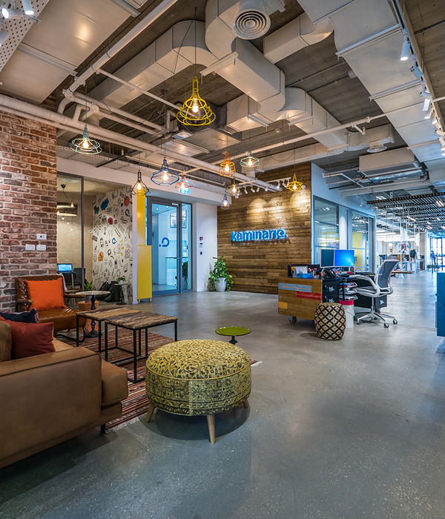波士顿广告公司办公室设计 | Sasaki 助力 Allen & Gerritsen 实现创新布局
Firm: Sasaki
Type: Commercial › Office
YEAR: 2012
SIZE: 25,000 sqft - 100,000 sqft
allen & gerritsen, a Boston-area advertising agency, is constantly on to what's next. When the time came to upgrade and expand their offices, they decided to move from Watertown to the up-and-coming Seaport District along the Boston Harbor, also known as the Innovation District. a&g engaged Sasaki to ensure that their 7th-floor space also captured what's next—facilitating collaboration and innovation, and attracting new talent. Sasaki worked closely with a&g to create a space that met these goals and reflected their unique culture. The resulting design features a wide range of flexible spaces. A key move was transforming former corner offices into communal space, granting the stunning—and inspiring—views of the harbor to the entire staff. The office provides a framework in which a&g can flourish and showcase what they do best: innovate.
The layout is predominantly open, punctuated with a variety of spaces. The distinctive large commons and main conference room encourage socialization and impromptu collaboration, supporting both employees and clients. Whiteboard-clad conference rooms and a media viewing room host more focused work. Comfortable nooks accommodate one-on-one interactions, and small telephone rooms provide privacy when needed. By scattering specific programs among flexible, open spaces, the design creates multiple scales of spaces within the large floor plate while retaining a sense of connectivity and flow. Various-sized groups form and break apart; one's perception of the space changes as they move through it.
The design directly supports innovation in several ways. The flow of the space conveys a sense of openness and encourages the exchange of ideas. The variety of spaces accommodates a wide range of work styles, which is a particularly acute need for today's multi-generational workforce. Everyone can find the place in which they are most productive. The design supports the lifestyle of the innovator—which often means long hours—by creating a welcoming and stimulating environment. A cool neutral palette, poured concrete, modular carpet tiles, and white furnishings create a distinctly modern feel, while dark wood accents, pops of chartreuse, and warm lighting make the space inviting. In total, the design both reflects and supports the way a&g works, enabling them to innovate and grow.
