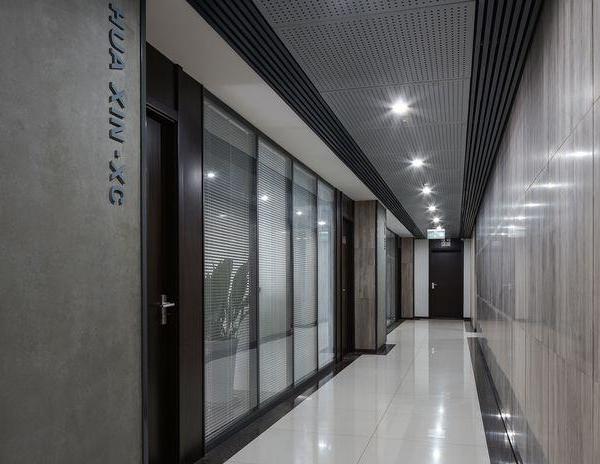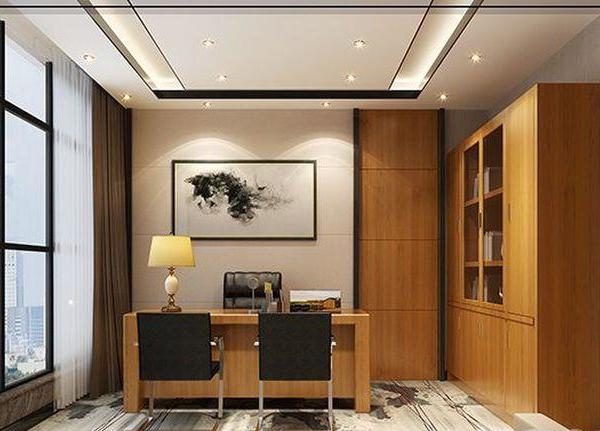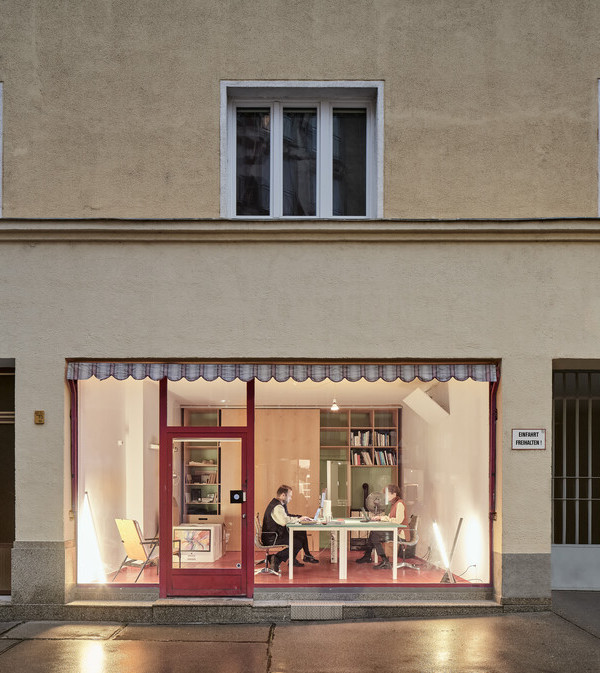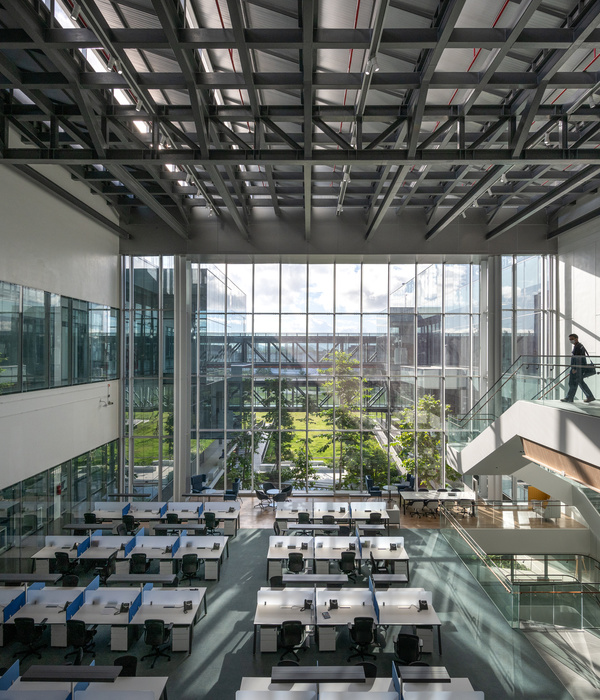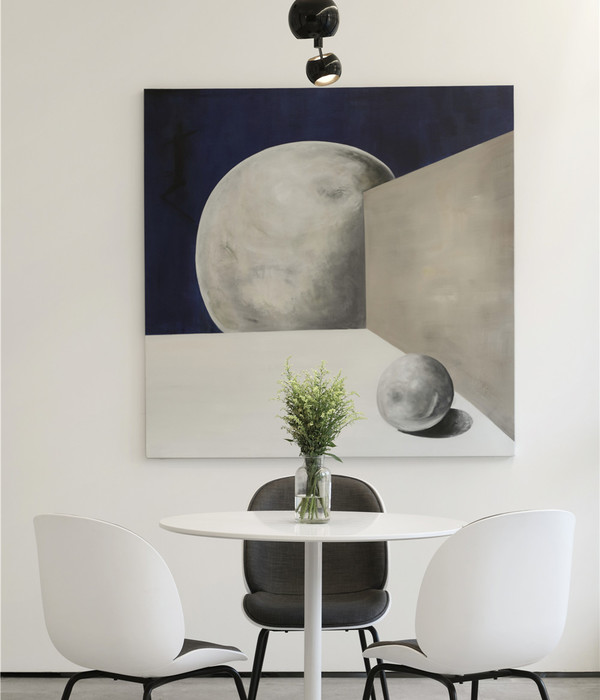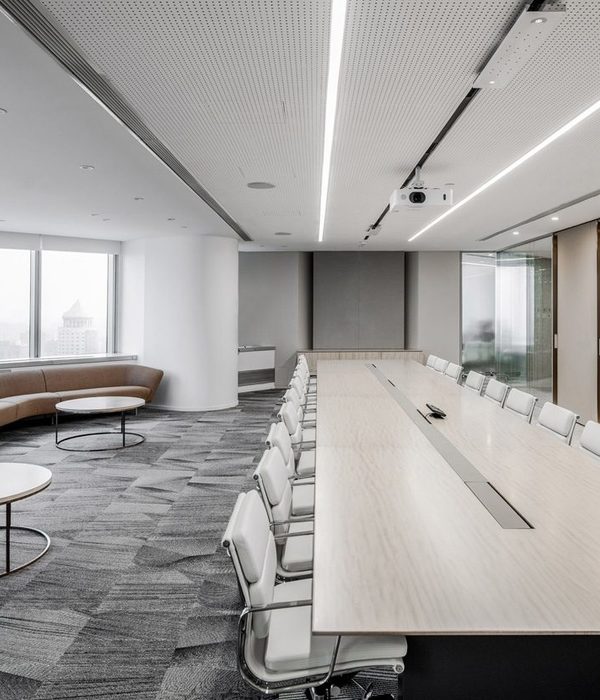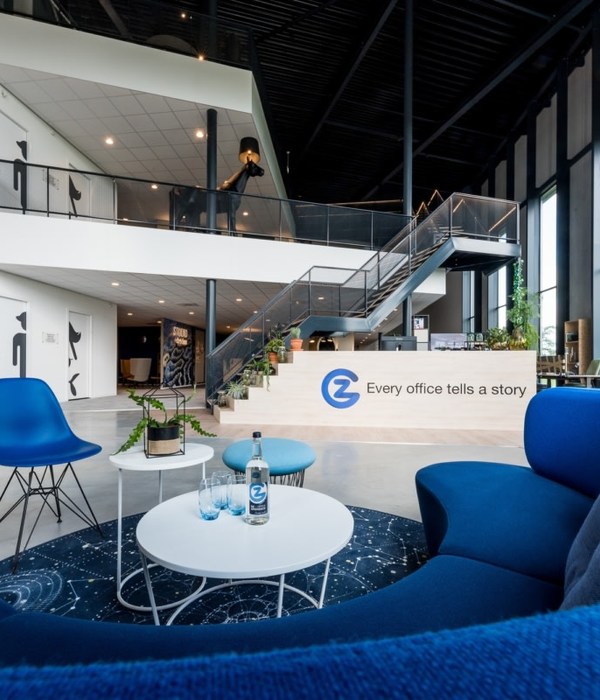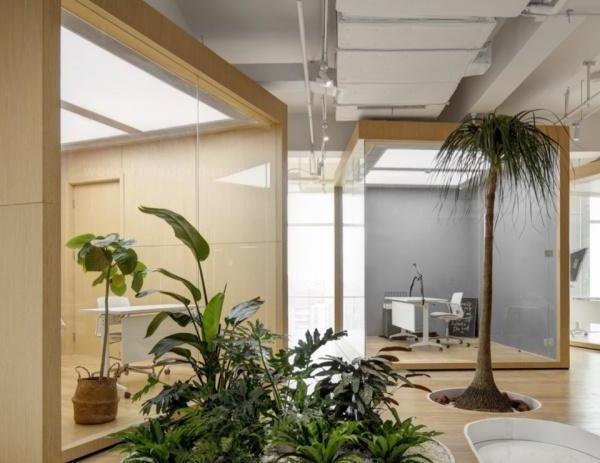该项目坐落于伦敦老街,是Sam Jacob Studio为Takram 东京总部打造的伦敦办公室。设计理念旨在创造一个灵活的空间,以适应其从产品数字设计到实体制作阶段中的各个工作模式。作为设计工作室改造项目,Sam Jacob Studio团队用一种原始而又精致的手法,清晰地展示出室内空间的每个组成部分。通过保留设计深化中决策与组合的痕迹,使项目本身成为设计思路与设计过程的体现。
Sam Jacob Studio have completed the design of new office space for Takram in London’s Old Street. As the London studio for the Tokyo-HQed design innovation studio the aim was to create a flexible space accommodating the breadth of their working modes from digital to physical making. As the home of a design studio, the approach was to create a raw yet refined atmosphere, a space where each of the components of the space is articulated. By making the decisions and assembly visible in the project’s finished state it retains a sensation of the design process and thinking.
▼项目概览,overall of the project © Jack Hobhouse
项目探索了材料组合的多种可能性。工业水泥板与大理石板拼合,浇筑混凝土与大块木材拼合。这些具有不同质地,纹理,饰面以及特性的材料组合创造出一种特别的建筑语言。相对于单一的审美标准,该项目更像是一个设计师的材料库,通过意想不到的组合达到令人惊喜的效果。
The design developed a rich mix of materials. Industrial materials like cement board are set next to marble panels, cast concrete objects are used alongside chunks of timber. These are brought together to create a language of contrasting materials with different values, texture, finish and reference. Rather than resolving into a single aesthetic, the pallet feels more like a designers material library, where unexpected juxtapositions occur through cataloguing.
▼项目探索了材料组合的多种可能性,design developed a rich mix of materials © Jack Hobhouse
项目内各种框架与结构的组合,同样赋予了空间多样性的变化。带有粉末涂层的钢框架规划出厨房与工作室空间,并简洁地嵌入电器,饰面板,橱柜以及储物架。办公室的长会议桌也是由这种钢框架定制而成。大理石,胶合板,水泥板分别嵌入框架中形成桌面。
This variety is held together by frameworks and armatures that give the space its structure. Powder coated steel frames are used to create the skeleton of the kitchen / workshop space, with appliances, panelling, cupboards and storage simply slotted in. The same powder coated frames are used to create the specially designed furniture including a long central table for the office. Panels of marble, plywood and cement board are dropped into these simple frames to create table tops.
▼带有粉末涂层的钢框架规划出工作室空间,powder coated steel frames are used to create the skeleton of the workshop space © Jack Hobhouse
▼会议室里定制的长桌,long customized table in the conference room © Jack Hobhouse
不同材料形成“线”与“面”的堆叠,不仅为置物架进行了分区,同时支撑起其白色的水平结构。O型与X型的混凝土块,橙色的丙烯酸酯管,白桦树枝,镀铬的反光管,甚至回收的残料都被设计师用于创造这种堆叠的结构。通过原始的材料堆叠的方法,井然的布置应运而生。放置的物品演变成置物架的一部分。
New partitions and shelving are created through assembling materials in a series of ‘stacks’ and ‘piles’. White horizontal planks are supported by a series of objects and material fragments. O’s and X’s cast in concrete, orange tinted acrylic tubes, sections of silver birch tree, reflective chromed pipe, even stacks of material offcuts salvaged from the process of fabrication are used to create the stacked structures. It’s a system that learns from the most basic ways of placing one material on top of another. The process of assembly creates the formal arrangement. Shelves are created by the act of putting things on a shelf.
▼不同材料形成“线”与“面”的堆叠,不仅为置物架进行了分区,同时支撑起其白色的水平结构,new partitions and shelving are created through assembling materials in a series of ‘stacks’ and ‘piles’. White horizontal planks are supported by a series of objects and material fragments. © Jack Hobhouse
“与设计师业主合作总是令人兴奋的。尽管Takram团队的工作领域与我们截然不同,但是我们的讨论非常活跃而富有启发性。”Sam Jacob说,“我们希望通过项目展示出设计的过程,在这里,实用性成为了灵感的来源并产生了出乎意料的效果。”
Sam Jacob said: “It’s always great to work with clients who themselves are designers. Takram work in a very different field but our discussions were very fluid and inspiring. We wanted to articulate something of the process of design through the project, a place where the practicalities of project making become inspiring and unexpected.
▼ 橙色的丙烯酸酯管,白桦树枝,镀铬的反光管,甚至回收的残料都被设计师用于创造这种堆叠的结构,orange tinted acrylic tubes, sections of silver birch tree, reflective chromed pipe, even stacks of material offcuts salvaged from the process of fabrication are used to create the stacked structures © Jack Hobhouse
“作为一个国际设计工作室,我们重视‘合作与开放’,赞美不同的观点和技能。我们希望通过室内不同材料的组合来体现我们的理念。Sam的设计不仅展示我们脚踏实地的工作方式,同时为我们带来了灵感与惊喜。”来自Takram工作室的Yosuke Ushigome说道。
Yosuke Ushigome from Takram said: “As an international design studio, we value ‘collective openness’ and celebrate different viewpoints and skillsets – we wanted to reflect this into space through material usage. With Sam’s interpretation and design work, our studio now doesn’t only represent how we work in a down-to-earth manner, but also gives us inspiration and surprises.”
▼橱柜把手细部, detail of cabinet handles © Jack Hobhouse
▼置物架细部, detail of the shelf © Jack Hobhouse
{{item.text_origin}}


