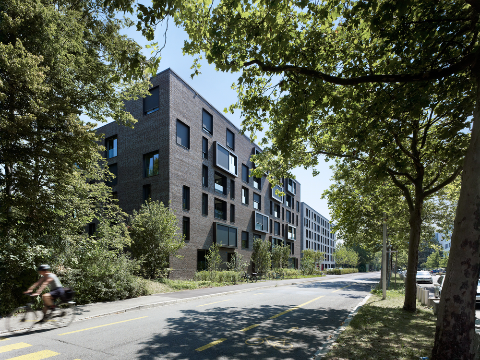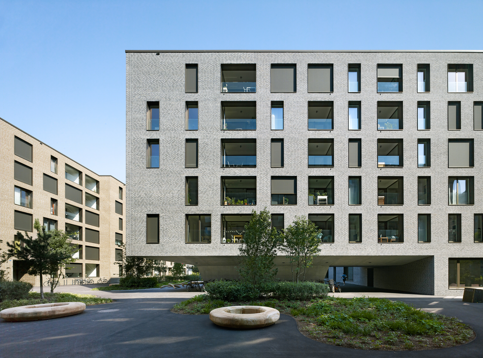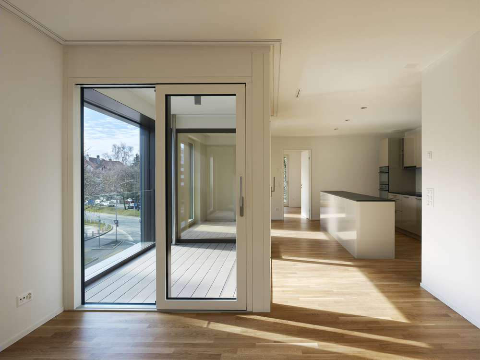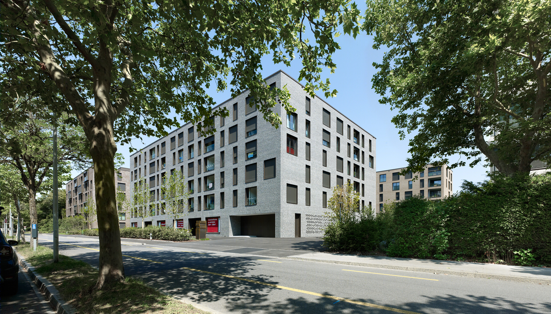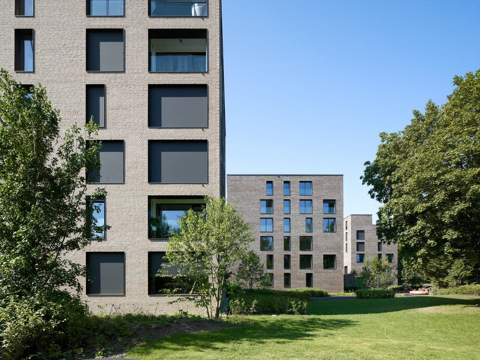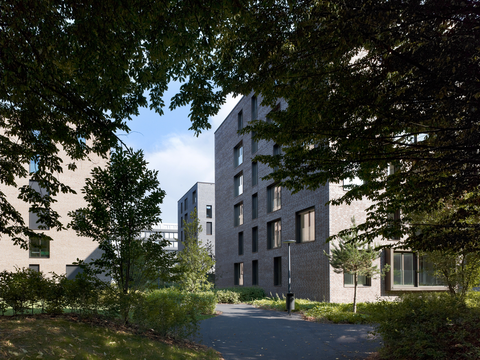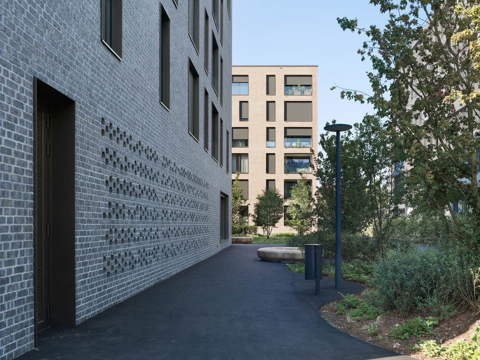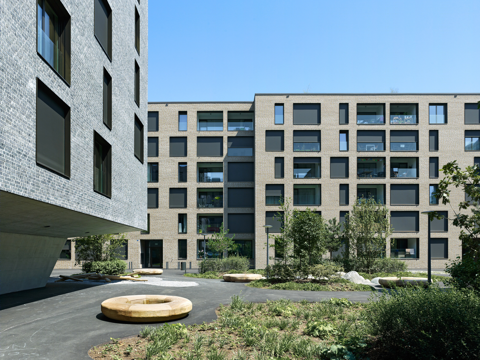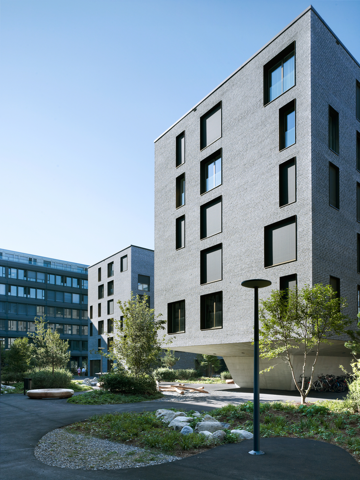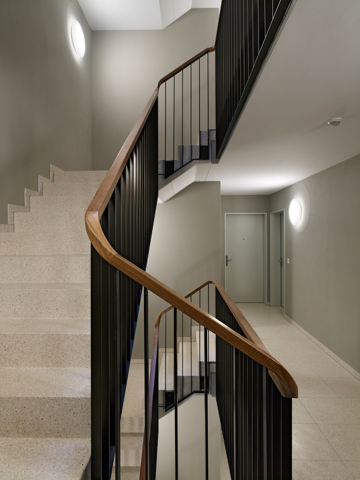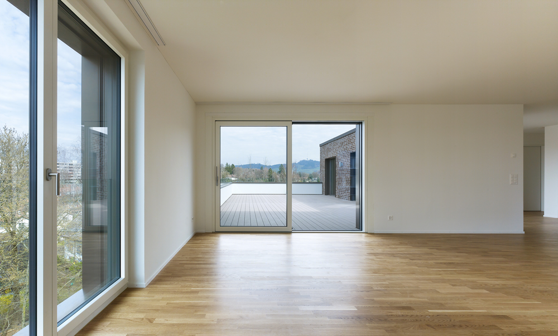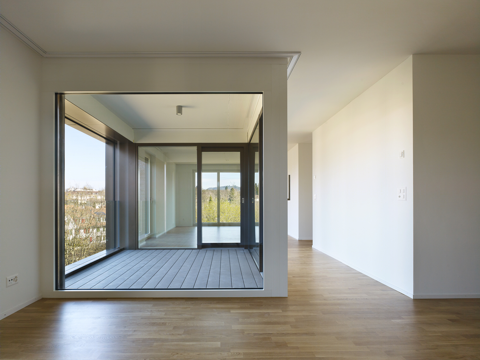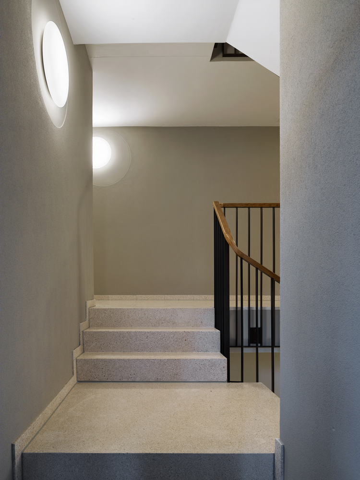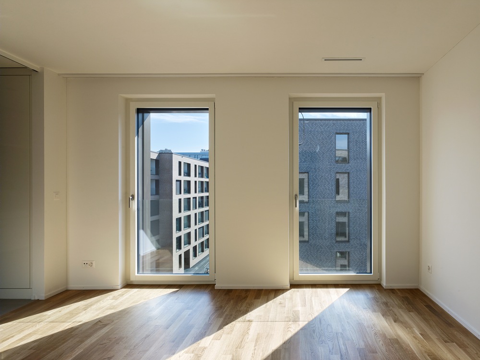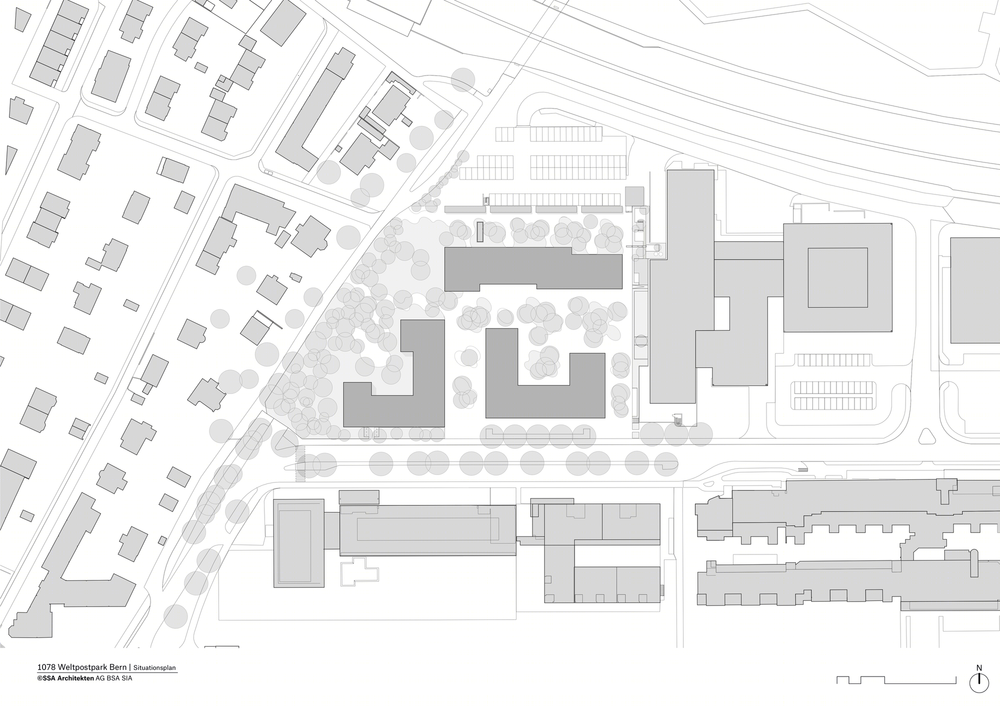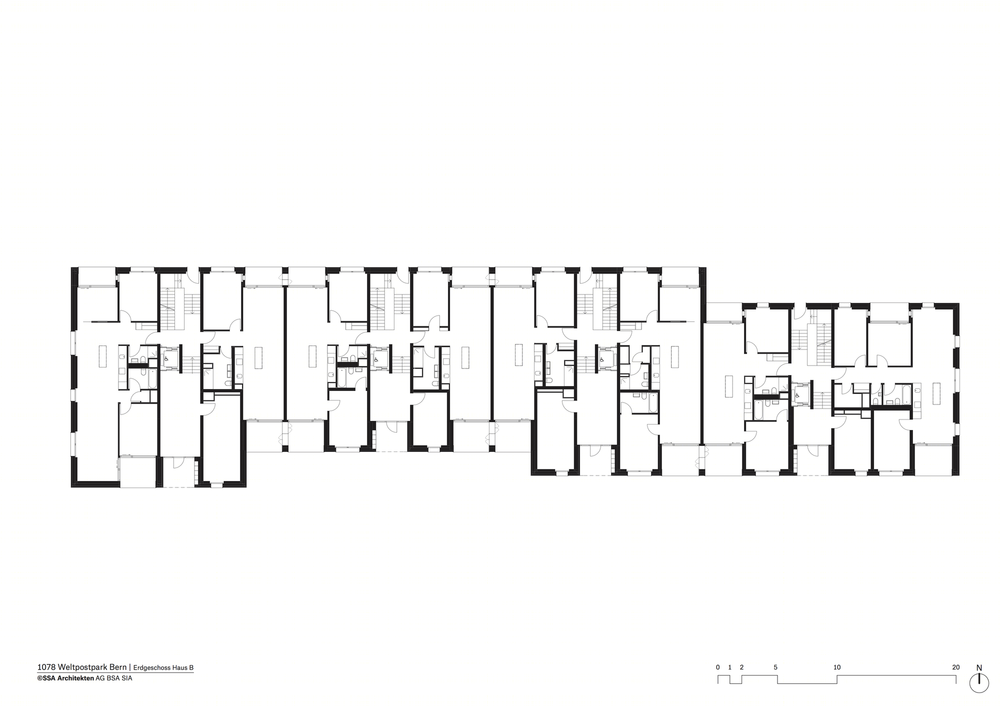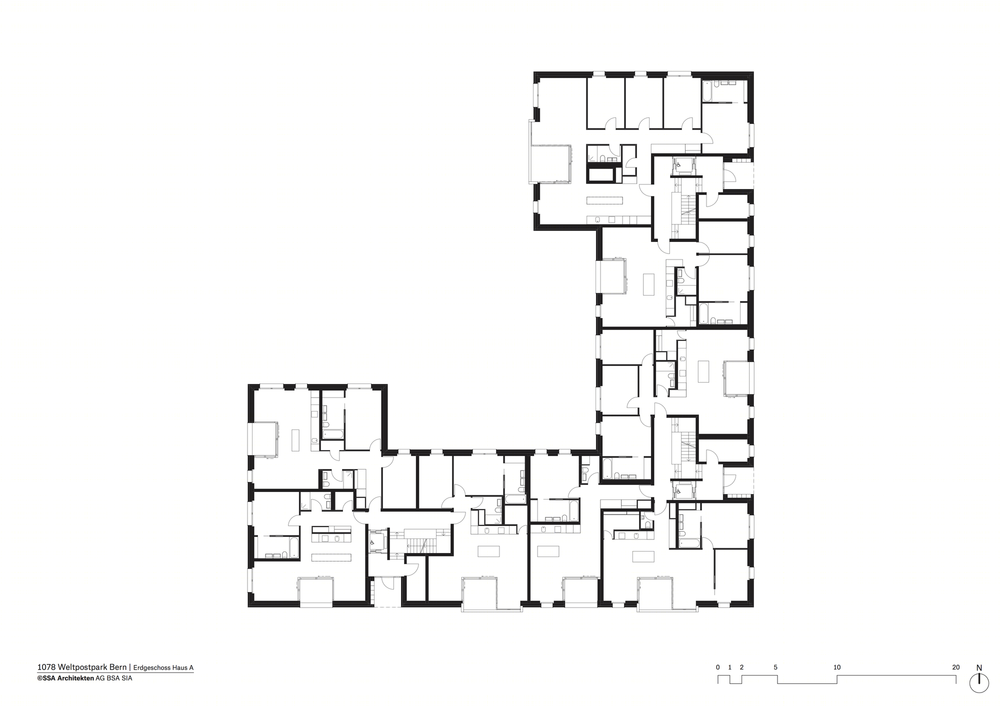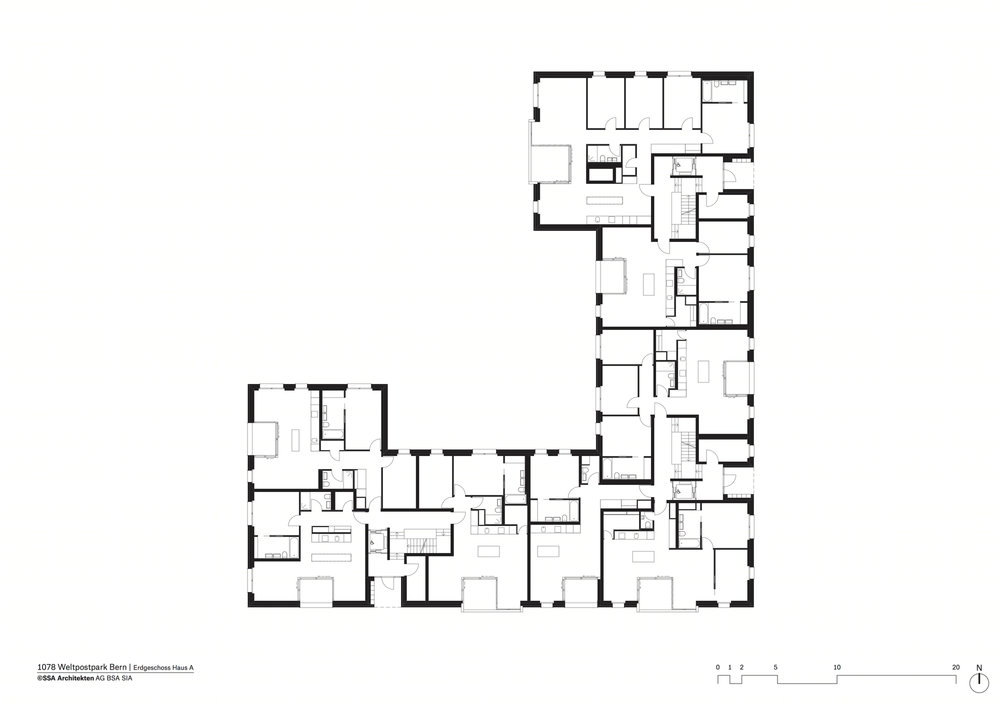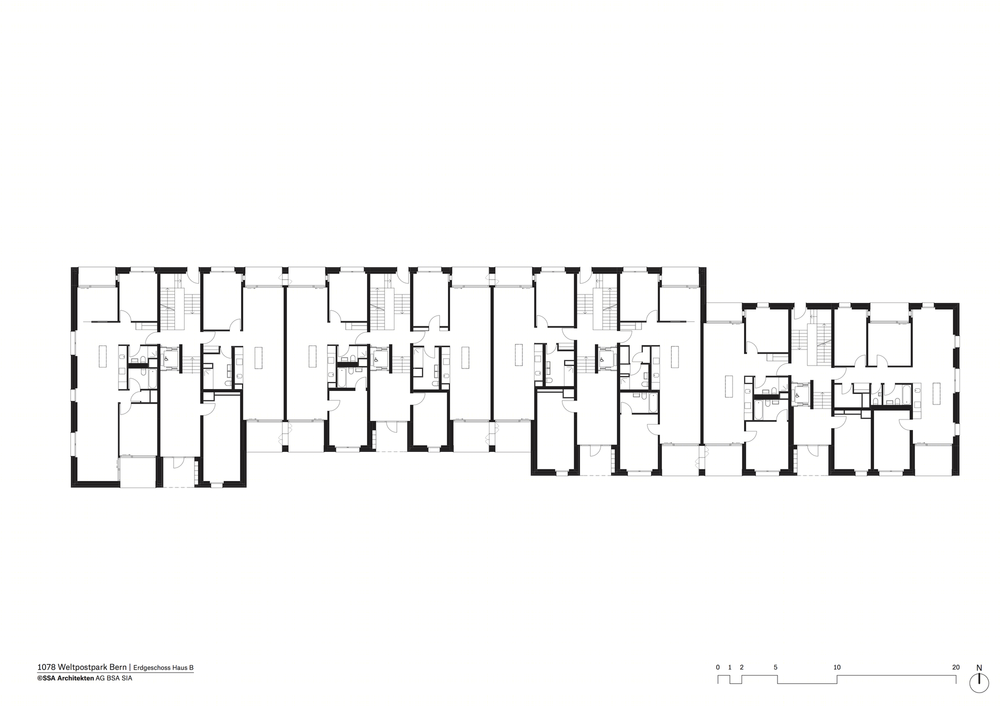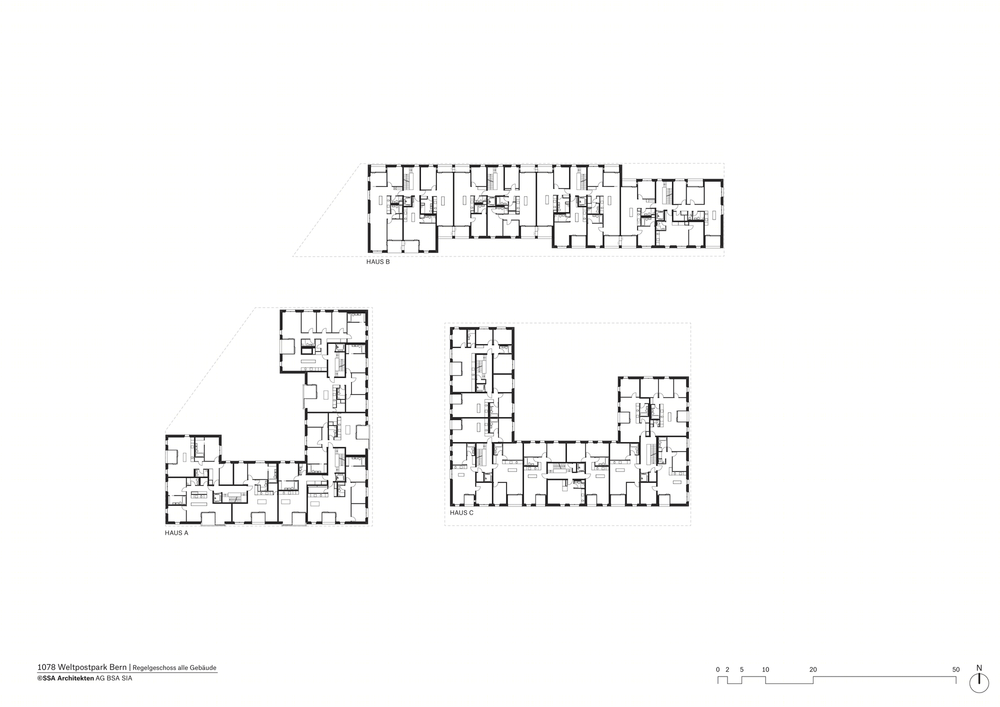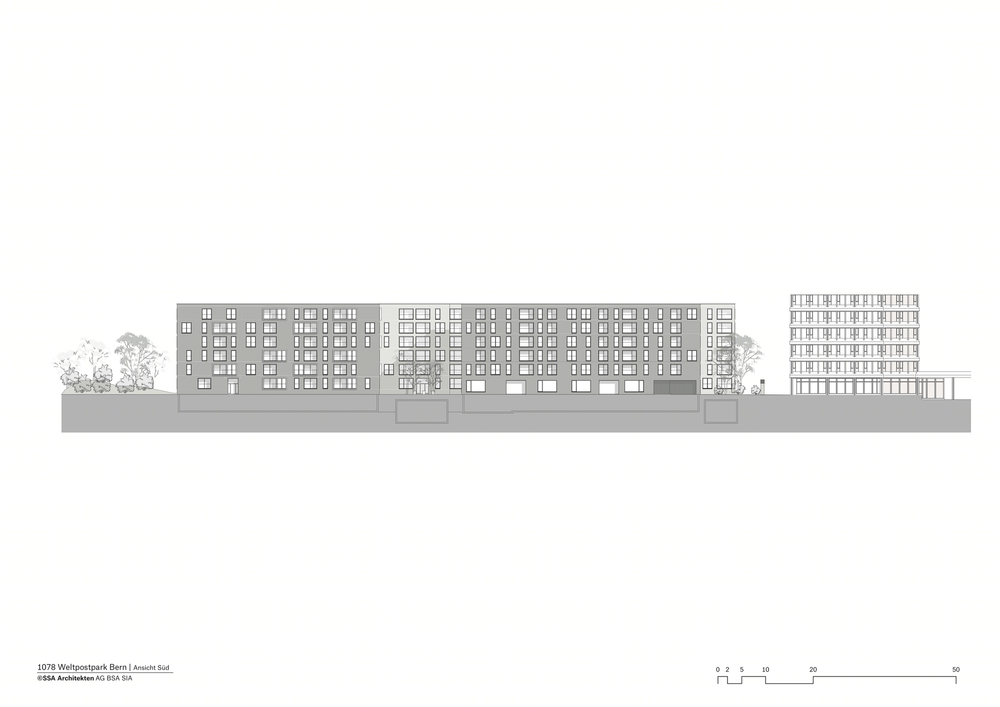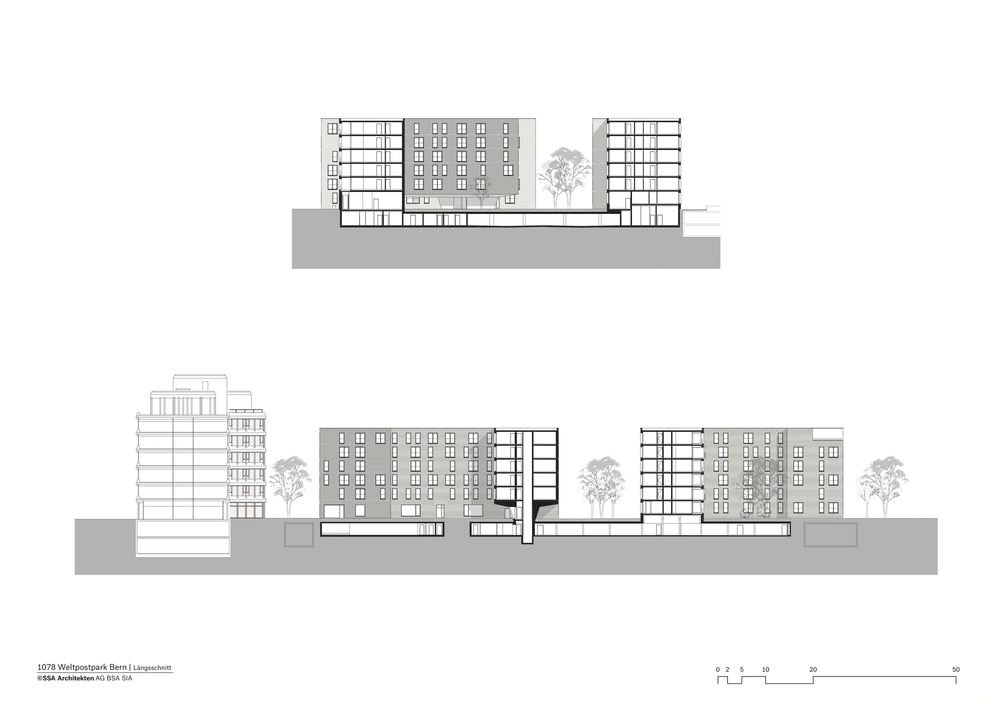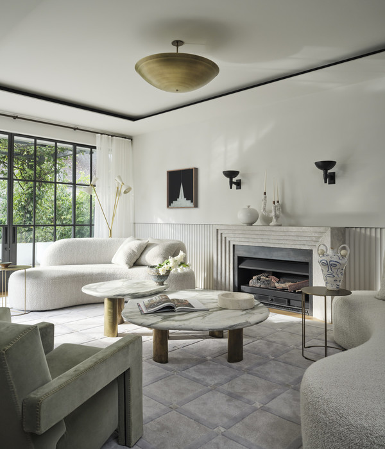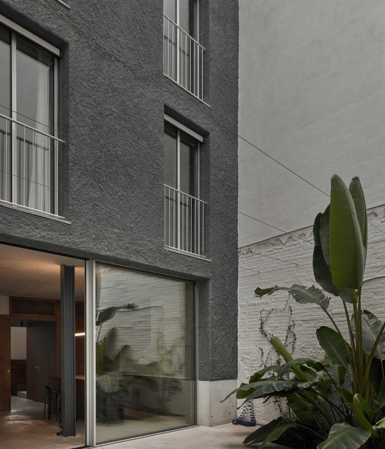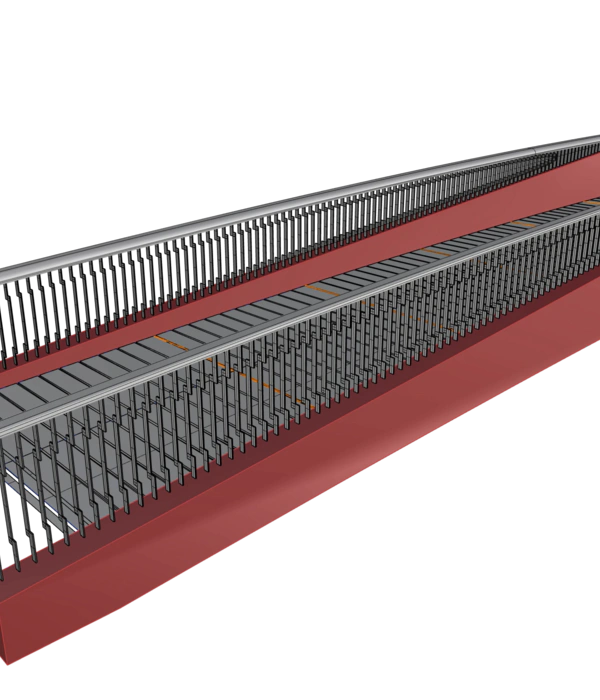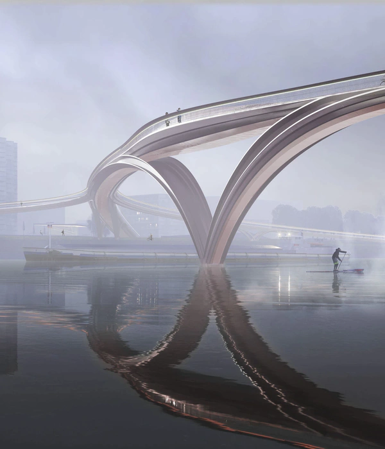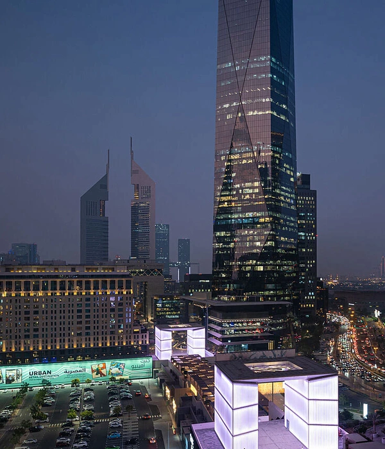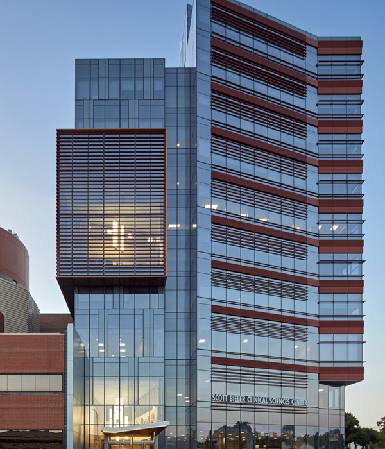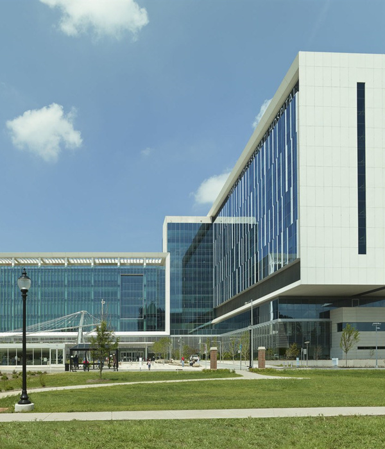瑞士伯尔尼市再生资源公寓
Sustainable architecture in an urban context The last apartments in the SSA Architekten-designed Weltpostpark development are now occupied. The striking six-storey residential buildings have an urban feel about them, while the park-like surroundings and the varied clinker brick facades create a homely atmosphere. What's more, high-quality architecture also includes affordable residential units, and the development's demand for energy is met in its entirety by regenerative resources. The Oberes Murifeld site is a heterogeneous mixed residential and urban quarter. Facing the Weltpoststrasse road are the larger office blocks of the Weltpostverein alongside a number of commercial and industrial buildings. A motorway marks the northern limits of the site. In between are a range of villas, allotments, and smaller parks. The design concept of the three residential buildings by SSA Architekten takes its cue from this variety of surrounding elements.
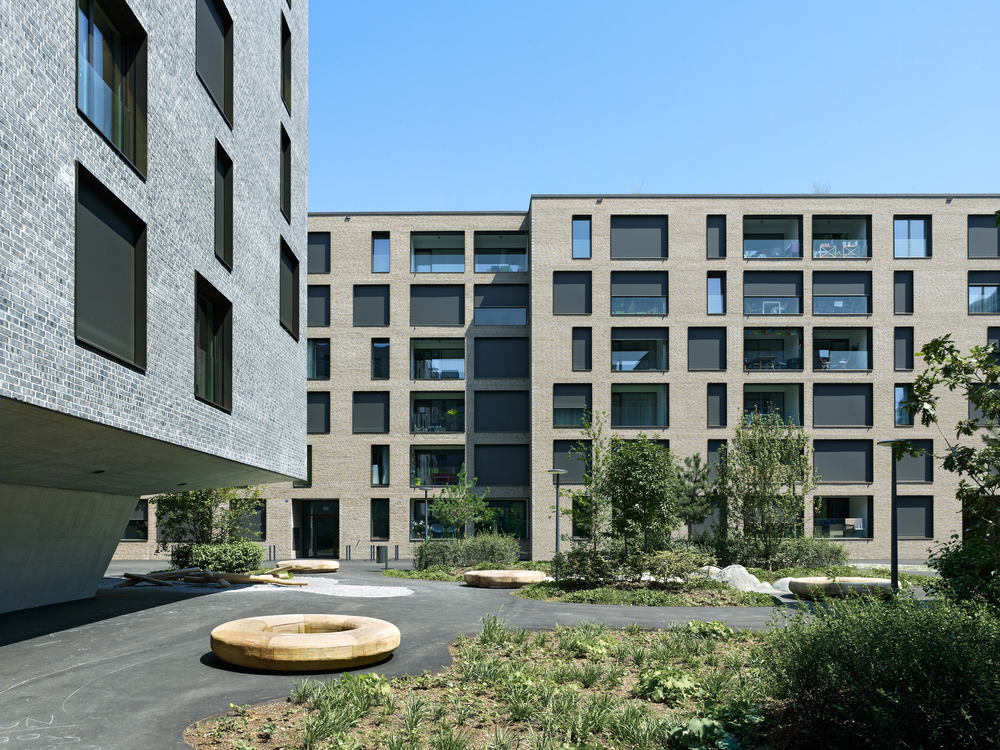
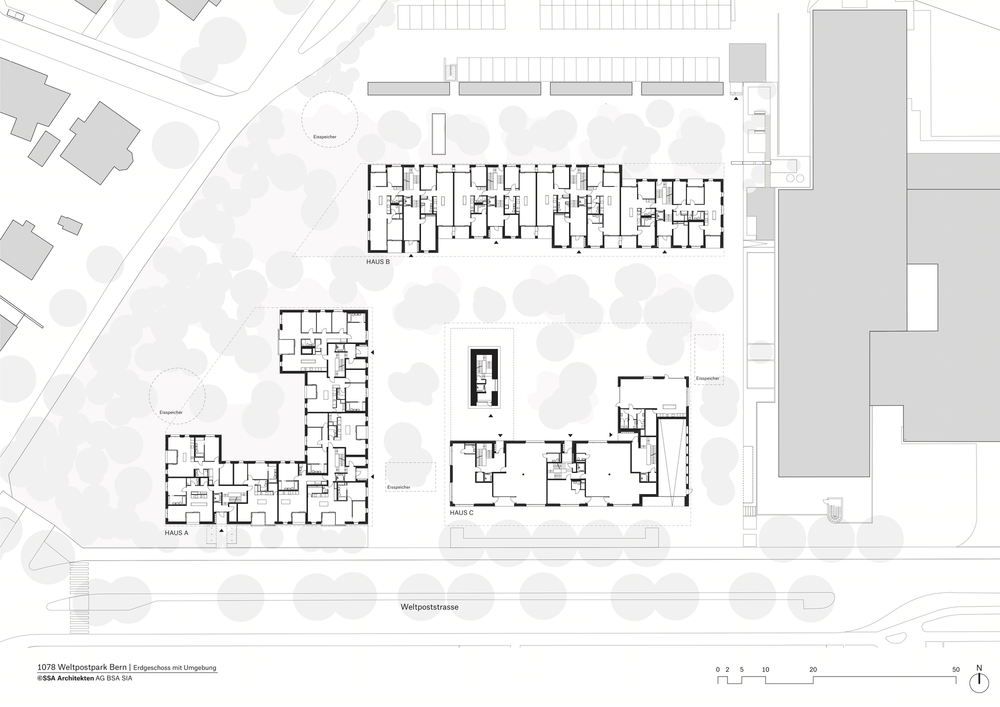
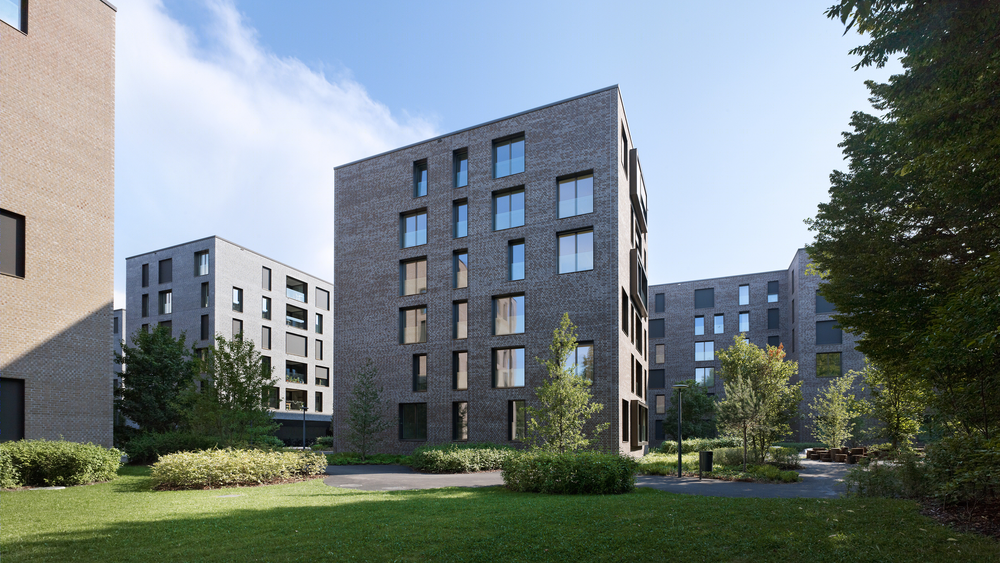
The heights of the Weltpostpark buildings are aligned with the six-storey office blocks. The angled volume (House A) establishes a flowing transition to the housing developments and the greenbelt to the west, while the stretched building (House B) shelters a quiet courtyard from the noise of the adjacent motorway. Several spaces for retail and commercial premises along the Weltpoststrasse road are provided on the ground floor of the U-shaped structure (House C). The landscapers of Fontana Landschaftsarchitektur created a park-like environmental concept for the pedestrianised courtyards. It has its starting point in the already established nature protection zone to the west which has now been integrated as a park into the final concept.

The greenbelt flows through the densely developed site with its sealed surfaces and a variety of communal areas and conveys a welcoming and homely atmosphere. The overall concept creates an attractive, sheltered residential area. This is also helped by the high-quality clinker brick facades. At first sight, the surfaces and colours of the clearly cut structures do not differ much from conventional facades. However, the kilned bricks are not mounted with the clean obverse layer towards the exterior, as would be usual, but with the rough base set into the visible outer side of the wall.
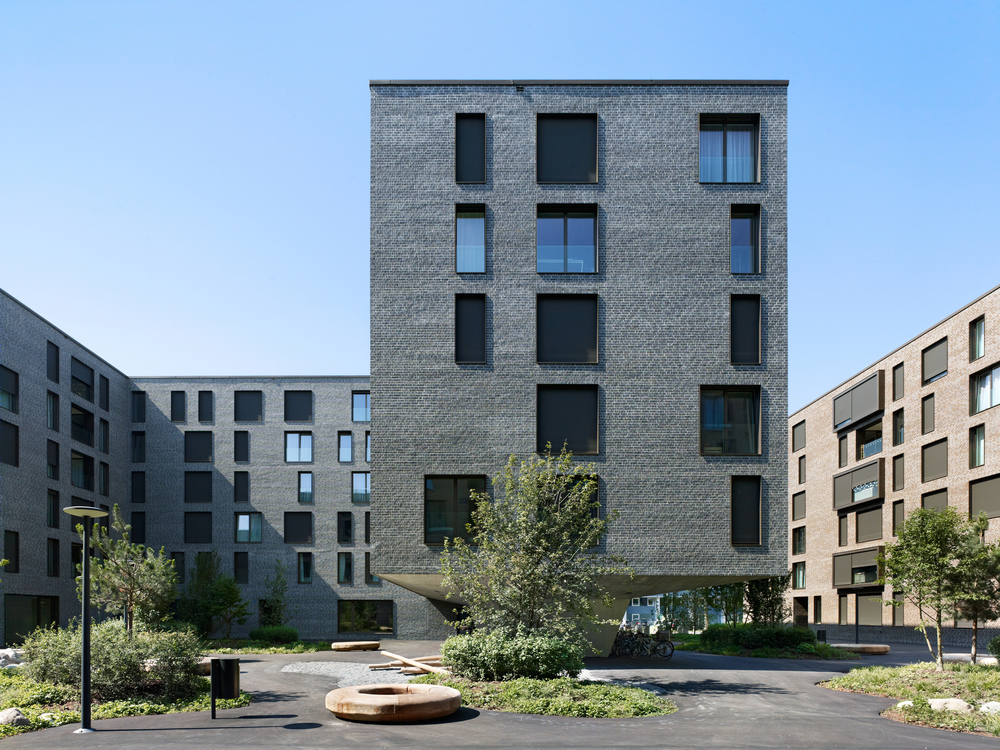
Another "little difference" can be found in the clay used for the bricks: in House A it tends towards a reddish-brown, House B is more of a brighter red and for House C the architects chose a grey-brown clinker brick. The demand for housing in the city remains high, especially in the affordable price bracket. In House C the monthly net rentals for some of the three-bedroom apartments are set at CHF 2,000.-, which is a very affordable price for a new build apartment in Switzerland. This is also in accordance with the target set by the city of Bern to increase the number of affordable rental units by 1,000 by the year 2025.
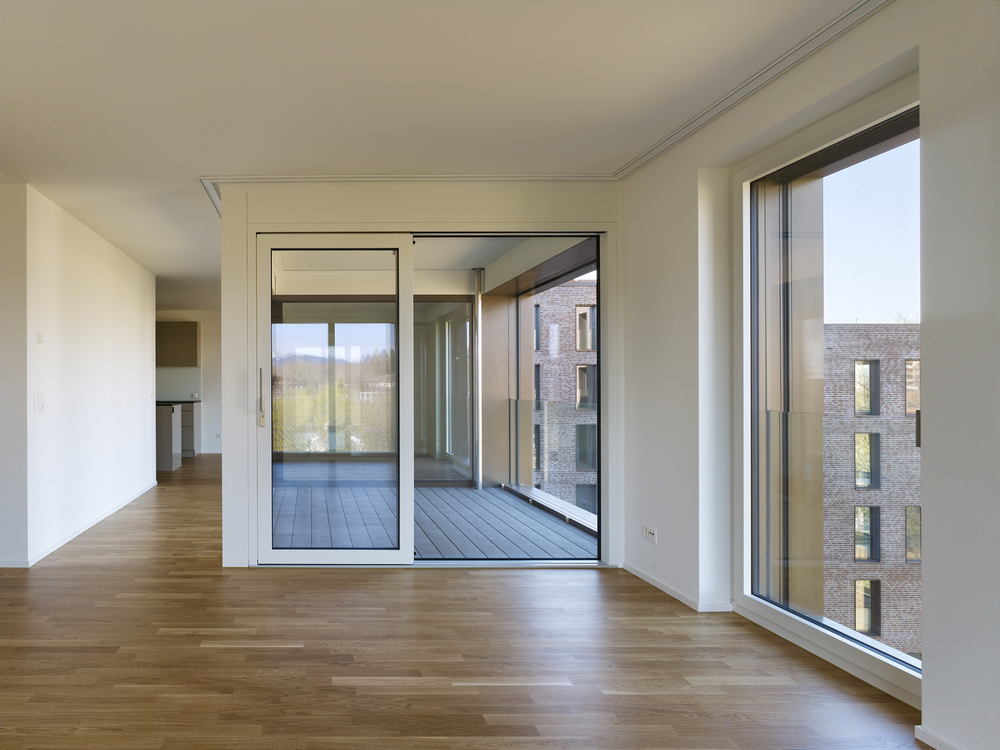
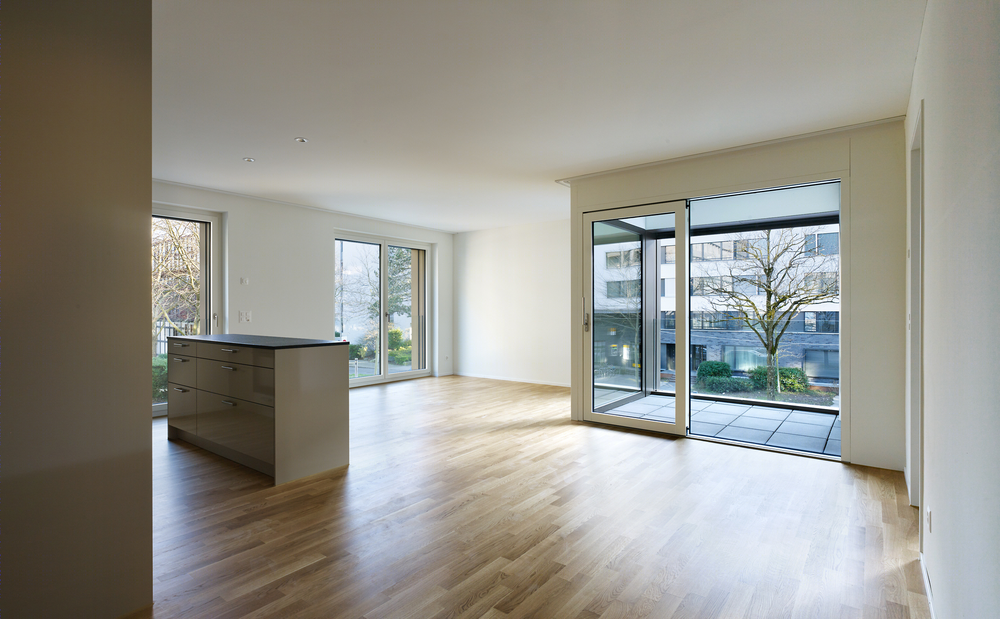
The developer of the Weltpostpark was one of the first to support this initiative. All buildings are certified to Swiss Minergie-ECO standards and are constructed in accordance with the SIA Energy-Efficiency Path (SIA 2040), and 100% of the demand for energy in the development is met by regenerative sources, including solar energy. Heat output and hot water processing take place through four ice storage systems combined with wastewater heat regeneration.
