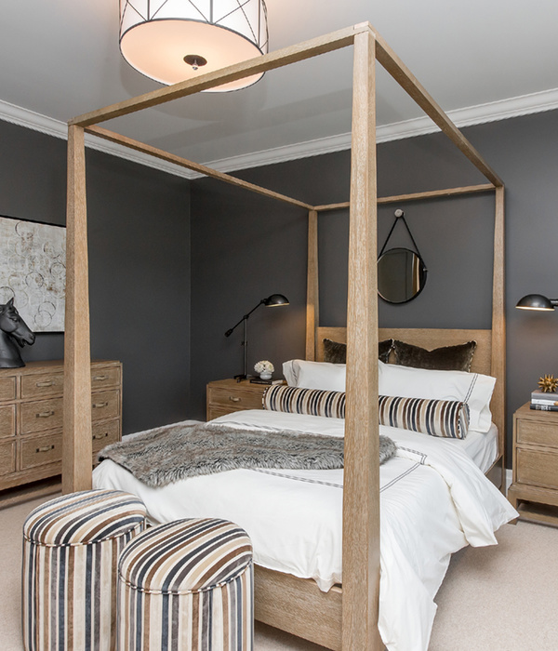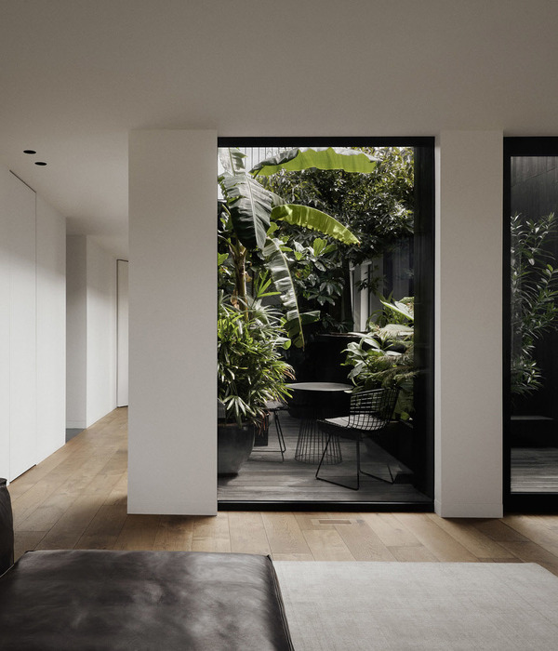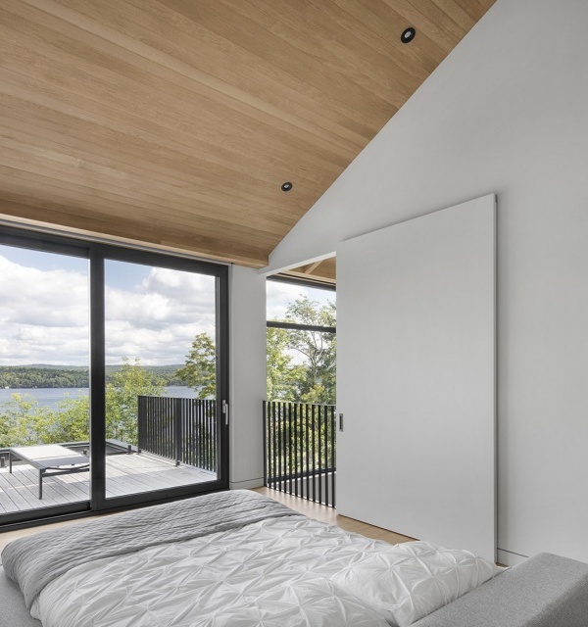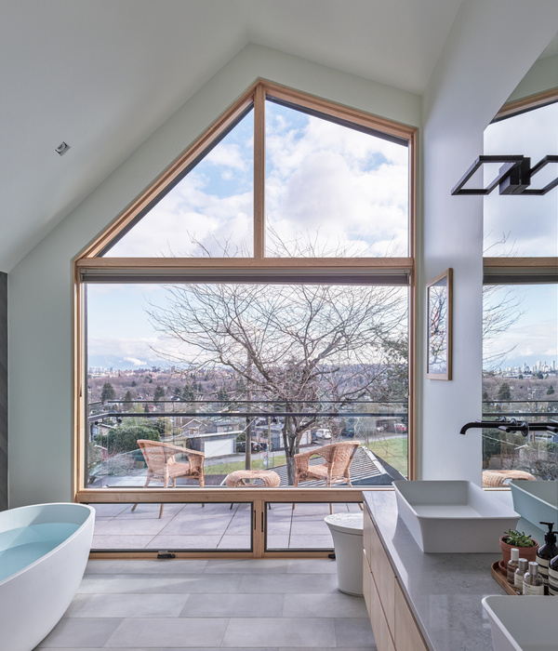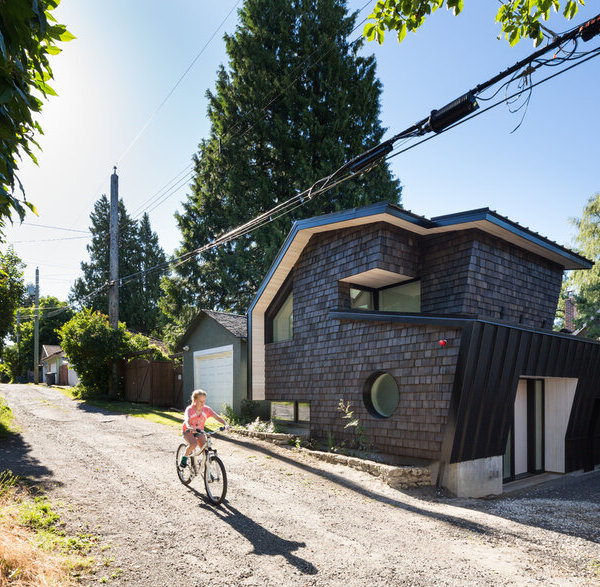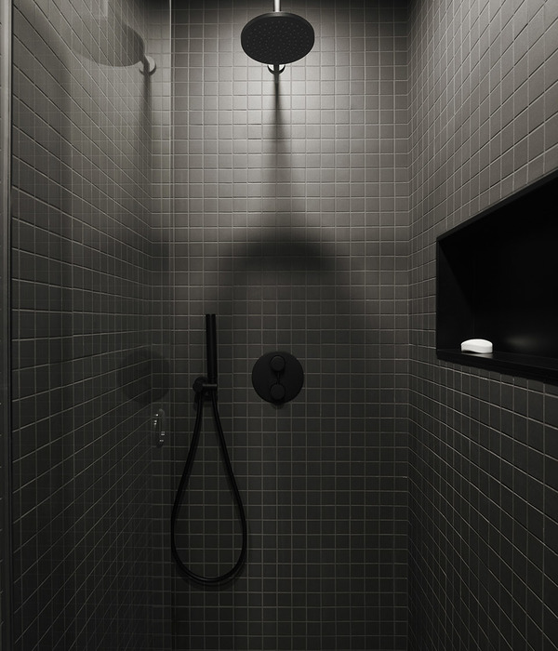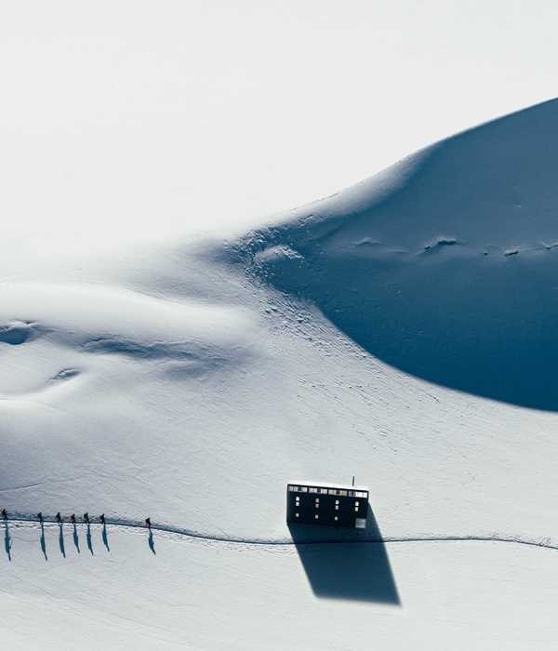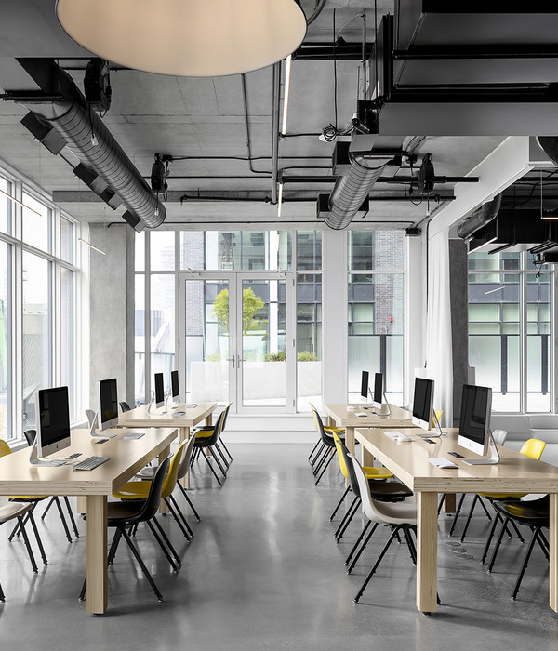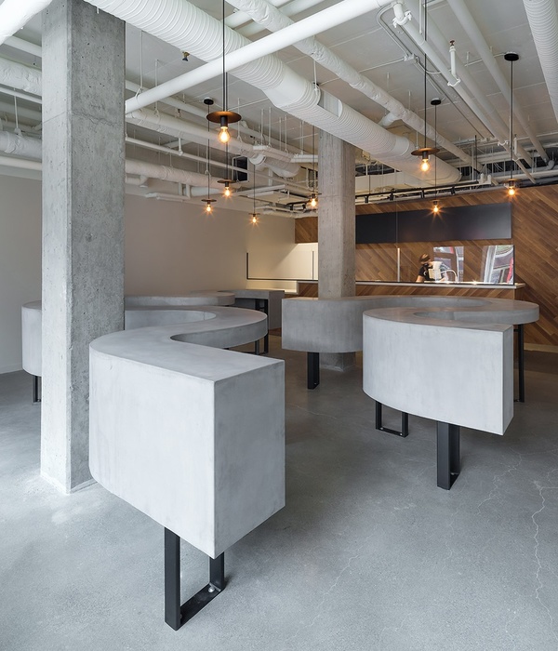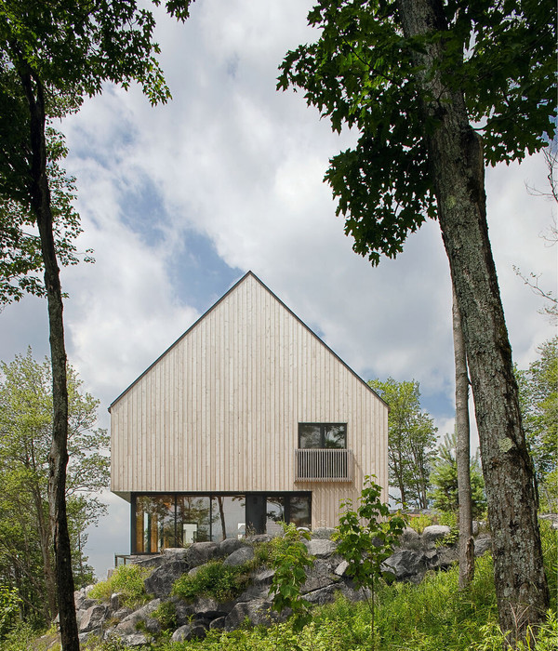In this case, the proposal was that of a volume with austere geometry, simple lines and symmetrical proportions. A red-clad silhouette that bursts into the surrounding landscape and imposes itself with the warmth of its native woods illuminated by the setting sun. Outside, the structure is weather-proofed with a low-maintenance metal envelope, while the entrances are clad in lenga shingles, overlapped in the local style. On one end, a solitary floating bench invites us to watch the sunset while, on the opposite end, protected from the wind, a grill is no stranger to the local traditions of gathering around the fire and the barbecue.
Inside, the architecture speaks of a concentric family home, where all the spaces face a central void with large windows and deep northern exposure. A great heart of air and natural light that is distributed over a polished concrete floor. In this spacious interior, the kitchen becomes the protagonist as it is separated by two large glass and steel sliding doors, allowing a dynamic transformation of the space based on family activities, quickly moving from an intimate country kitchen (with its breakfast table) to a large meeting room during any social celebration. The delicate work that forged these doors continues in the staircase with a slender railing that becomes an interior balcony on the entire second floor.
The effort put into building this project during 2020, a year in which the world lived closed in, sensitized the hands of those who built it, providing care and dedication in all the details that make a house a home. We faced the reality of having to work from where we live, and thus were born corners with desks, some even under skylights that invite the blue of the sky to participate in the decisions of those who inhabit it. The 6” projected cellulose thermal envelope, in conjunction with high-quality windows, leads to maximum infiltration control. This watertight volume, with its wooden structure and great north exposure, ensures the thermal gain necessary to minimize the consumption associated with maintaining annual thermal comfort. This house proposes a way of facing the organic relationship between family, friends and work, under a common roof, in Patagonia.
{{item.text_origin}}


