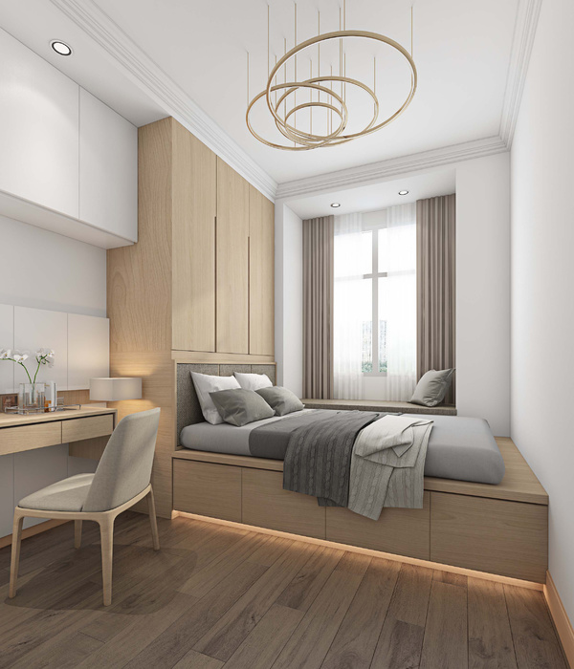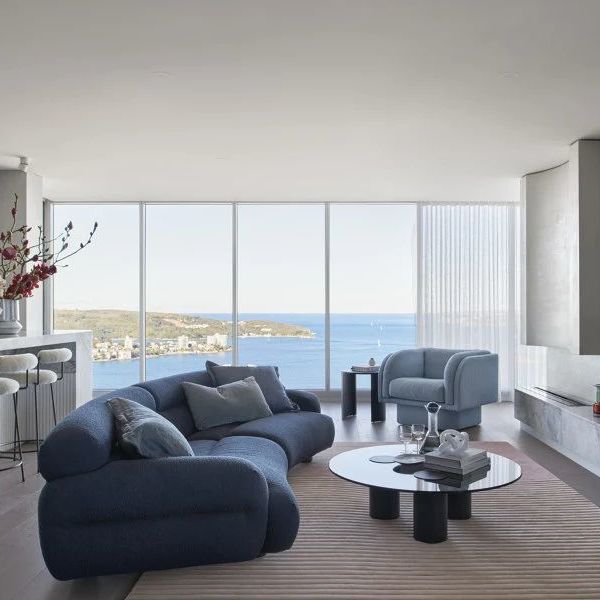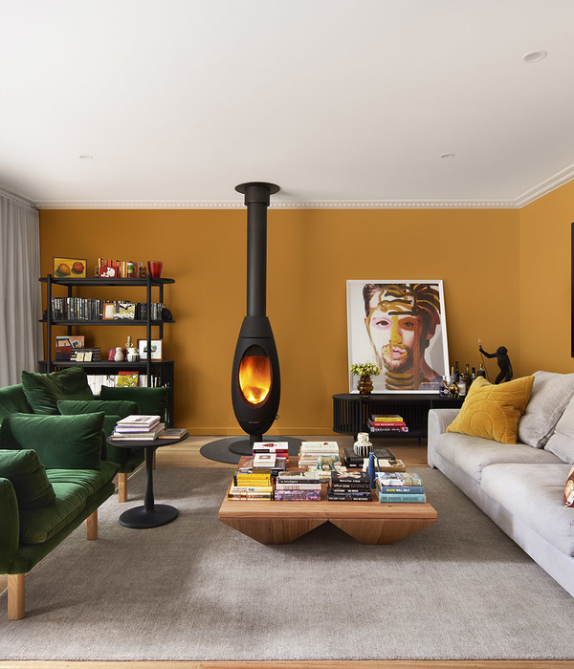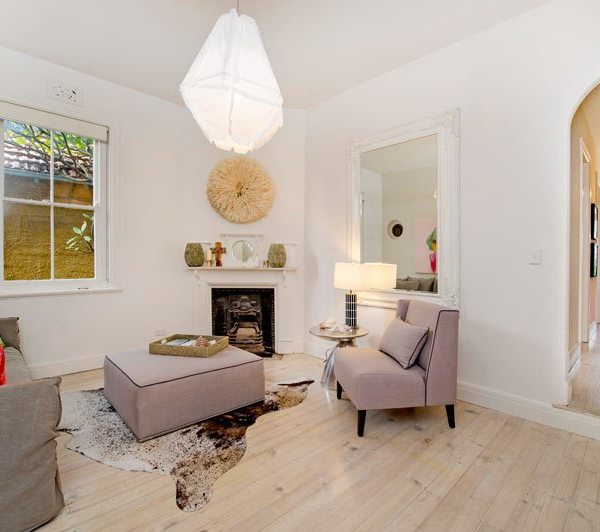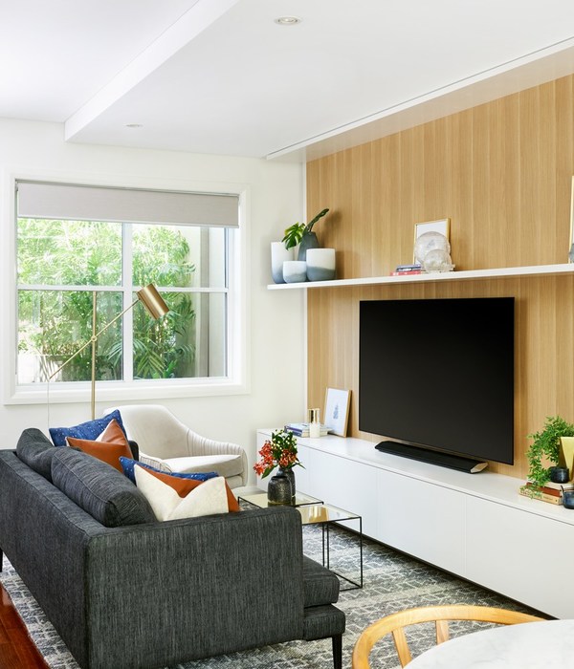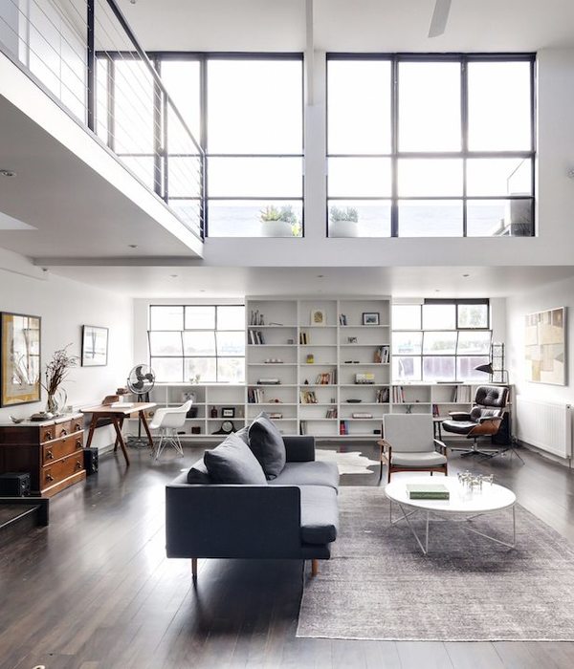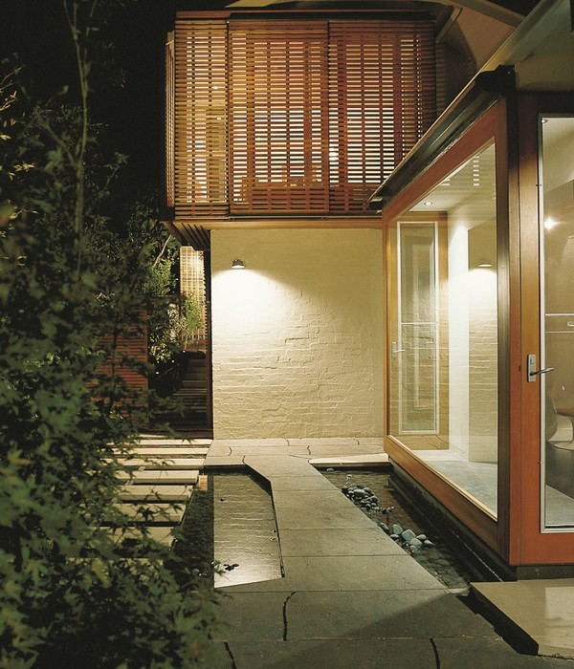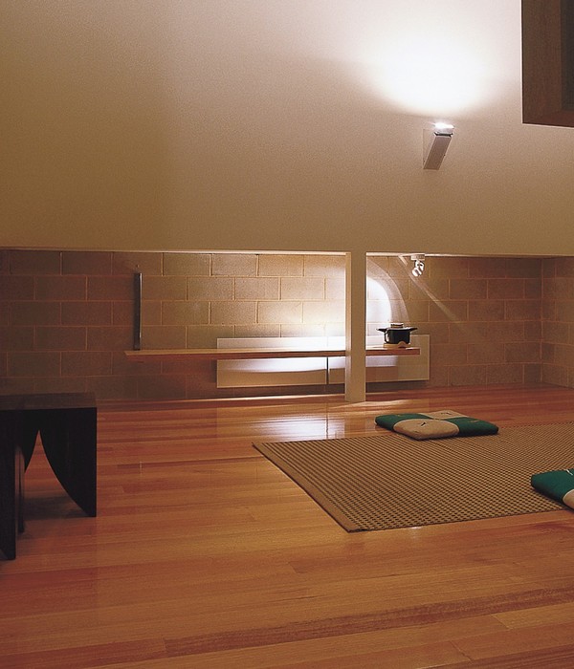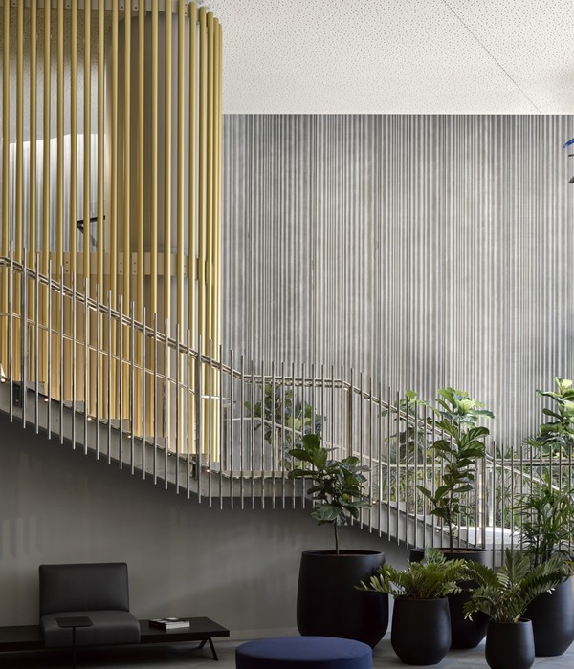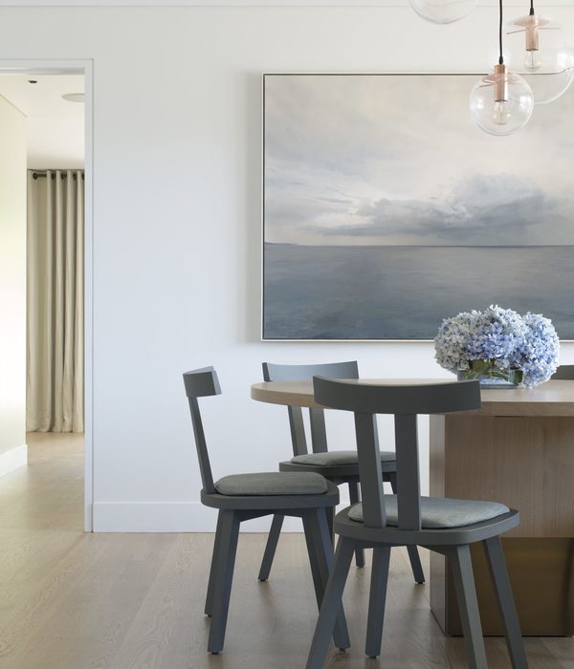项目坐落于温哥华东彭德唐人街,由Batay-Csorba Architects事务所操刀,Shuck Shuck餐厅向大众展示出与新式餐饮相比配的室内设计。设计理念以“牡蛎”为灵感原型,将牡蛎与传统或新颖的食材,以可持续的方式与社会环境高度融合。作为一个城市牧场式的非传统餐厅,本项目致力于为大众提供一处连接人与贝类的休闲场所,使食客们在下班后或晚餐前后的闲暇时光里休闲地享受美食。除了面向牡蛎爱好者外,Shuck Shuck餐厅还希望吸引更多的人来享受这种美食。
Shuck Shuck is an interior fit-out for a new food concept in Vancouver’s Chinatown, on East Pender Street. This new concept uses oysters as a vessel, combining them with the novel, worldly ingredients, sustainable practices, and a highly social environment. Labeled as a non-traditional restaurant, the urban grazing stop strives to be the place to connect people and shellfish in transition times – after work, before dinner, and post-dinner. ShuckShuck is focused on being a draw for the oyster-lover and convert those that are oyster-adverse.
▼Shuck Shuck餐厅概览 © SilentSama Architectural Photography overview of Shuck Shuck
室内风格简约大气,地板、天花板以及构造柱都有裸露的混凝土构成,天花板上设有白色的设备管道。粉刷过的隔音墙板为室内增添了独特的粗犷气息,此外还具有极佳的耐久性与声学性能。一张56英尺长(约17米)的定制蛇形餐桌宛如飘浮在空间中央,在极简的设计风格衬托下,成为整个项目的视觉焦点。
The pared-back simplicity of the interior consists of stripped-back concrete floors, exposed concrete columns, concrete ceiling, mechanical ducts, and conduits. Painted acoustic wall panels combine a uniquely rough-textured appearance with unusual durability and acoustic performance. The simplistic interior yields attention to a single architectural intervention. A 56’-0” long serpentine table floats its way through the space.
▼定制蛇形餐桌宛如飘浮在空间中央 © SilentSama Architectural Photography A 56’-0” long serpentine table floats its way through the space
餐桌由纤维增强混凝土预制而成,与风格简洁精致的吧台形成空间与视觉上的互动。曲线形式的餐桌环绕着人们,起到了与酒吧卡座异曲同工的作用,营造出亲切休闲的室内氛围。Shuck Shuck餐厅仅提供站立式餐位,旨在促进食客们间的交流与互动。在这个高度社交却由保证个人边界的环境里,人们可以以各种各样的方式产生联系。根据顾客在餐桌边的站位不同,他们所体验到的个人空间感和与他人互动的程度也不尽相同。
The fiber-reinforced precast concrete table mediates between the interactive qualities of a loose and casual “bar top” and the intimacy and the enveloping relationship of a “booth” that wraps around you. As a standing-only restaurant, the circulation and interaction between patrons were curated to redefine placemaking of this highly social yet intimately personal environment that allows people to connect in various ways. Depending on where a patron is standing at the table their personal sense of space and level of interaction with others varies.
▼餐桌由纤维增强混凝土预制而成 © SilentSama Architectural Photography the table is prefabricated from fiber-reinforced concrete
▼曲线的形式围合出不同的餐位空间,the curvilinear form encloses the different dining space © SilentSama Architectural Photography
此外,蛇形餐桌的材质与装饰设计灵感同样来自于牡蛎。粗糙的灰色牡蛎外壳保护着里面娇嫩的珍珠。经过表面处理带有粗糙纹路的混凝土桌底就如同牡蛎的外壳,而光滑细腻的桌面与四周则如同被保护的珍珠一般。饰面颜色的小瑕疵彰显出材料的自然质感以及手工制作的过程。
The texture and finish of the table were prescribed akin to an oyster. The exterior shell, often rough, grey, and drab acts to protect the delicate pearl inside. While the underside of the concrete table is executed with a rough, pocketed finish like the oyster’s shell, the exterior has a soft, smooth, polished finish. The imperfection of the color purposely celebrating the handmade process of the material.
▼餐桌细部, details of the table © SilentSama Architectural Photography
这种粗扩的美学与精致的细长灯具形成鲜明的对比,这些灯具以一种看似随意实则巧妙地方式漂浮于餐桌上方,柔和的光线中和了原本粗犷的室内色调,将人们包裹起来,营造出温暖的室内氛围。
This rough and loutish aesthetic is further contrasted with slender exposed bulbs delicately floating in a random pattern overhead, transcending the otherwise raw and unrefined palette into a peculiarly warm and enveloping atmosphere.
▼平面图, plan © Batay-Csorba Architects
Location: Vancouver, British Columbia, Canada
Area: 1,200 sft
Type: Commercial Architecture, Commercial Interior Design, Furniture, Industrial Design, Restaurant + Bar
Photography: SilentSama Architectural Photography
Status: Completed, 2020
{{item.text_origin}}

