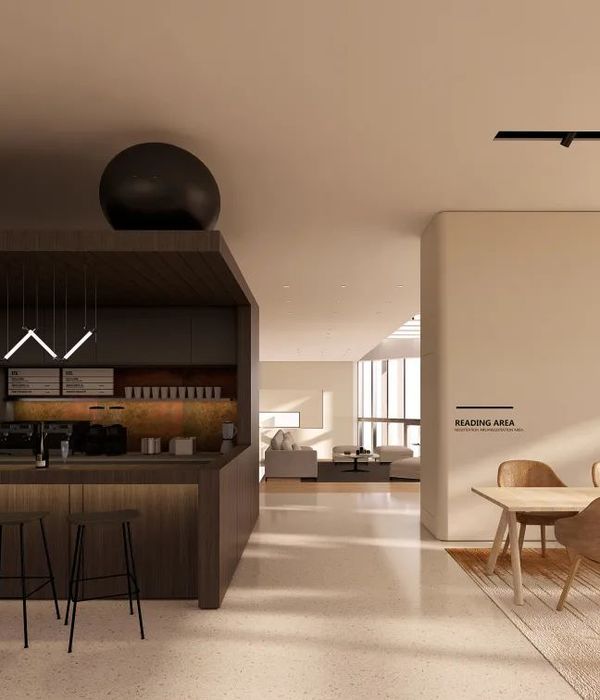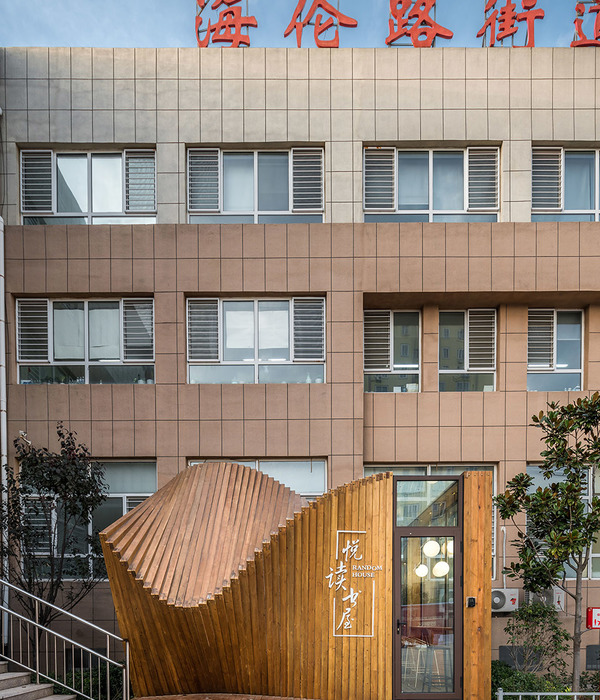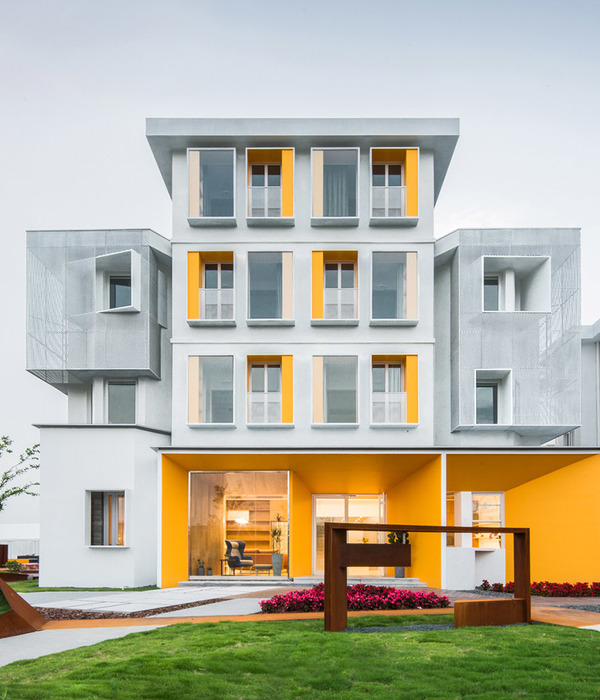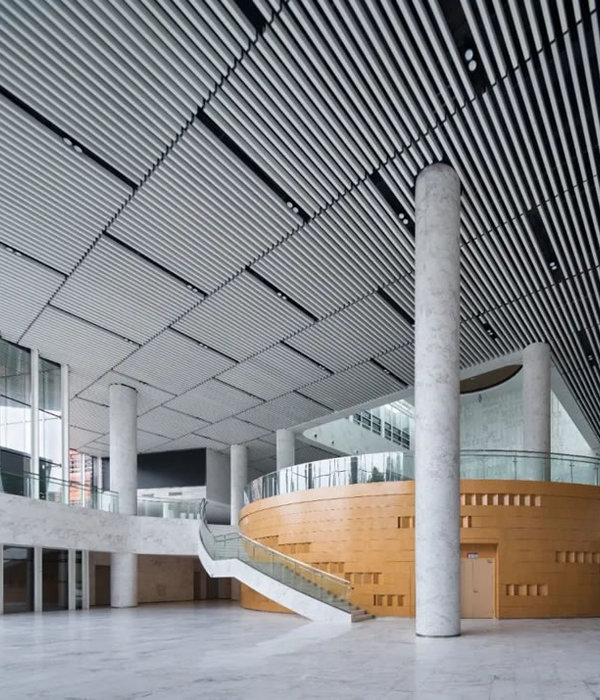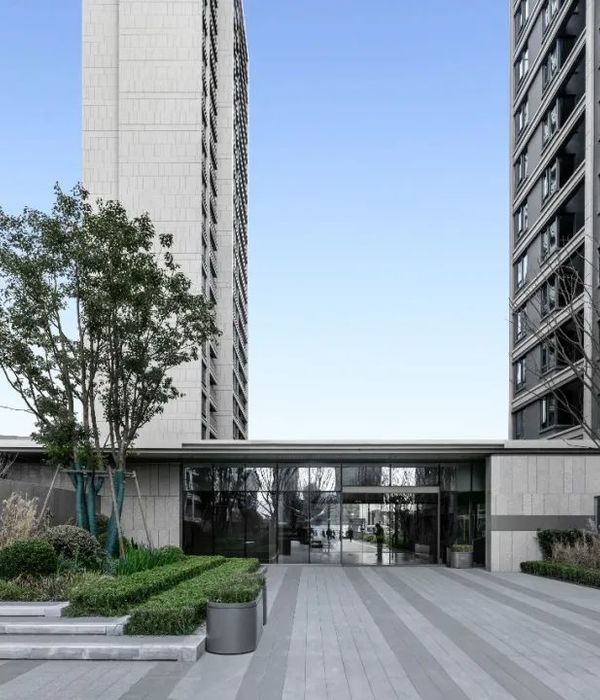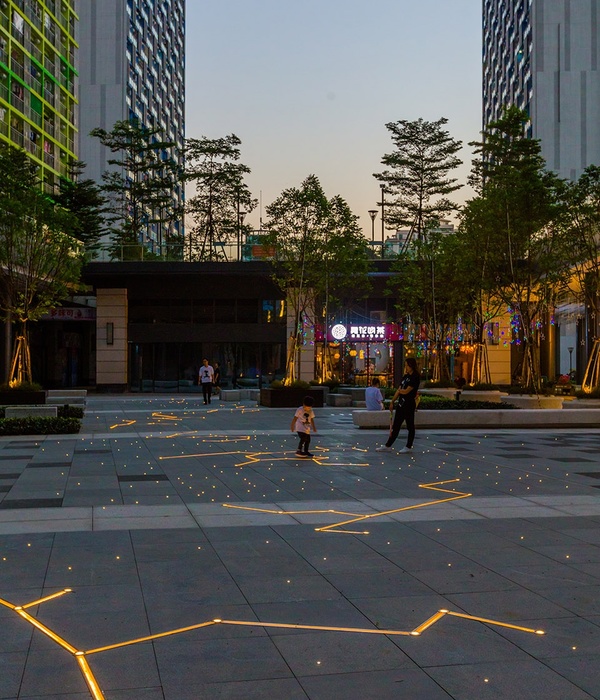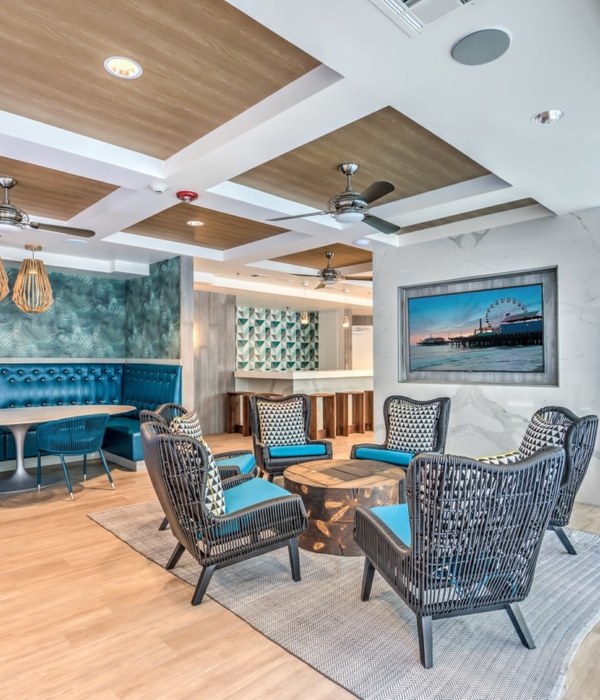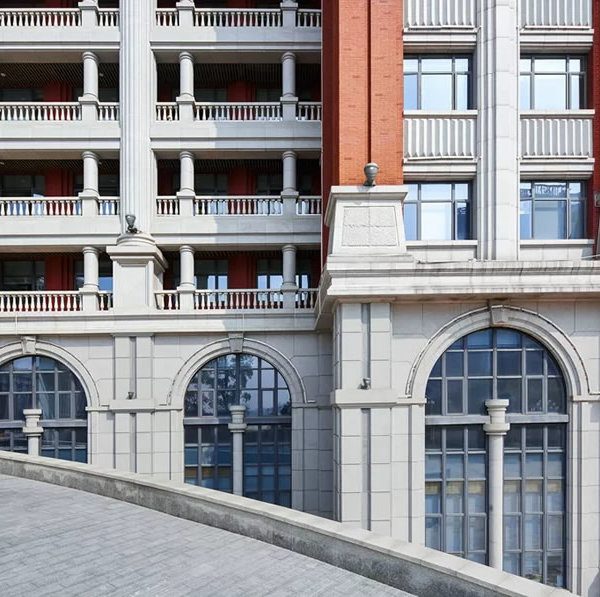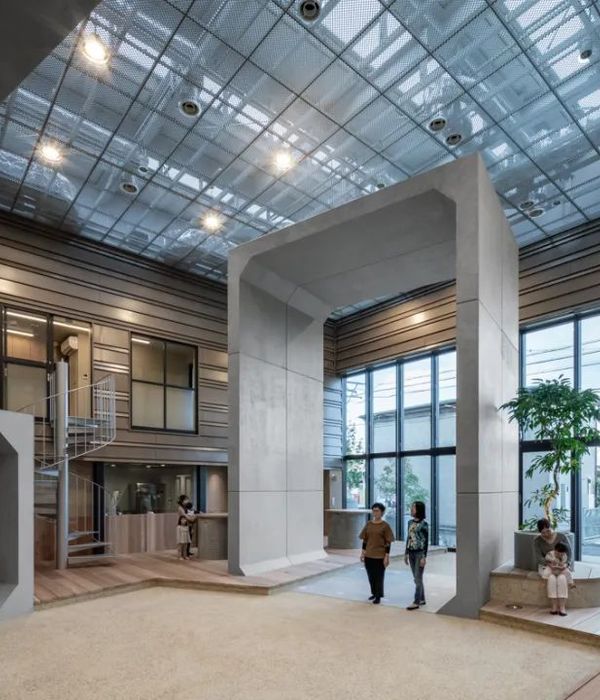Architects:MONOARCHI
Area:80m²
Year:2018
Photographs:Hao Chen,Xiaodan Song
SiteThe project is located in a rarely visited mountain village at the foot of the Siming Mountain in Yuyao, Zhejiang Province. The village rests on the edge of a secondary forest. a small river, dividing the village into two parts, slowly runs through from north to south. The tree house is located on the west bank of the lower stream. Two peaks facing to each other are standing on the east and the west sides of the site, where verdant bamboos are spread all over the hill, creating an amiable and tranquil atmosphere.
The tree house is 8-meter high, roughly equal to the height of an adult bamboo. It is divided into upper and lower parts. The lower part is composed of steel supporting columns; while the upper part is mainly wood structure. The tree house is located on one side of the dyke where is surrounded by ancient bamboo forests while facing the old tea factory across the creek. Part of the terrace is hanging over the streams, creating a sense of floating. Moreover, since the steel columns are huddled to several points on the land to minimize the impact on the environment, larger free space for ground activities is produced.
PlanThe wooden part in upper level consists of three non-concentric circles: the terrace overhanging the stream, the two-story guest room, and the undulating roof and terrace. The plan is a simple spiral line. A circle of the outer wall is integrated into the interior, separated the bathroom and the steps into the mezzanine away from the living space. Each window has a unique view to the outside, but the best part is to climb to the top of the roof and enjoy the natural charms of the mountains.
Features of the StructureThe roof and the walls are supported by fifty-seven giant trusses that vary gradually in thickness. The ostensibly soft roof not only helps outlining the elegant skyline, more importantly, the waving eave introduced the landscape into the room from the window and kept the privacy of the rooms.
The Functions of the RoofThe crude hand construction of traditional dwellings is different from fine production under standardization and industrialization. The fluctuating roof is not an arbitrary fantasy of the architect. The non-linear eave has extremely high error-tolerant rate, which can be considered as a respect of rural construction to natural laws. During the design and construction process, the architect remained close communications with local craftsmen to achieve a balance between the design form and local construction skills.
The changes of the roof defined the visual communications between the inside and the outside as well as the continuous gradient from the private to the public spaces. When the guest enters the terrace on the first floor, they will start to experience the circular sequence of spaces from the eave along the terrace to the connected interior: from the living room to the huge window, to the terrace of large depth and to the unwrapping roof to enjoy the view to the creek and the landscape of the mountain of bamboos; from the bedroom to the low window, to the falling roof to capture a good view when lying
The open bathtub and the high window at the side guaranteed the privacy as well as the satisfaction of views to the nature; the vertical window at the entrance to the bathroom is completely covered by the roof, ensuring absolute privacy without affecting natural ventilation; walking along the spiral staircase into the second floor, people can sit around the terrace and see the old tree which is almost two hundred years old through the fluctuating roof. The journey of experience ends at the terrace enclosed nu the roof at the second floor, where people can enjoy a sip of tea while being surround by the mountains.
Originally published on July 17, 2018
Project gallery
Project location
Address:Zhongcun, Luting, Yuyao, Zhejiang, China
{{item.text_origin}}

