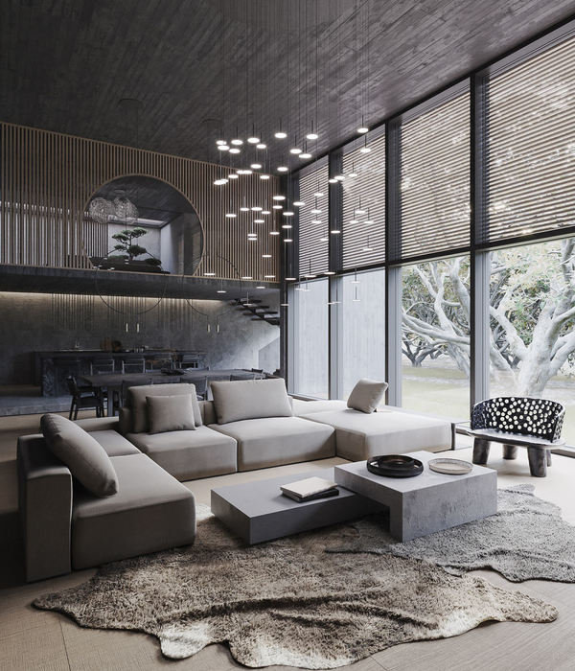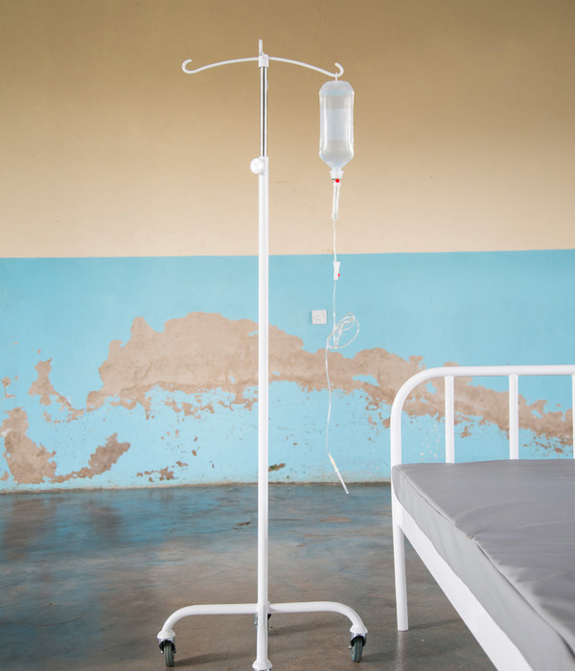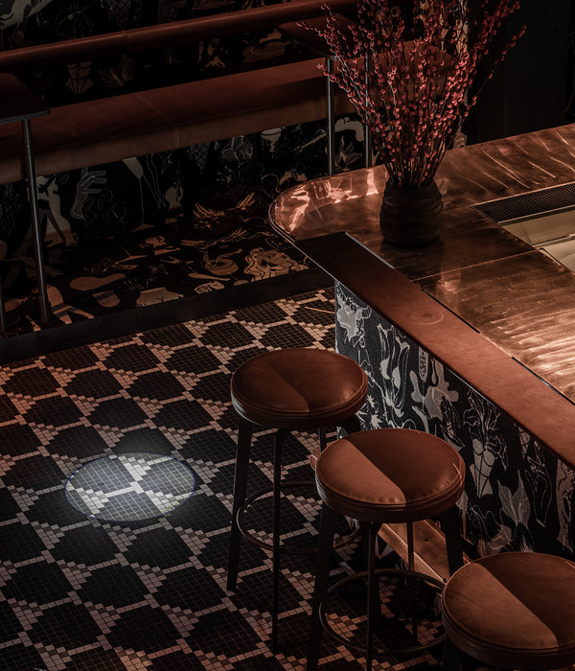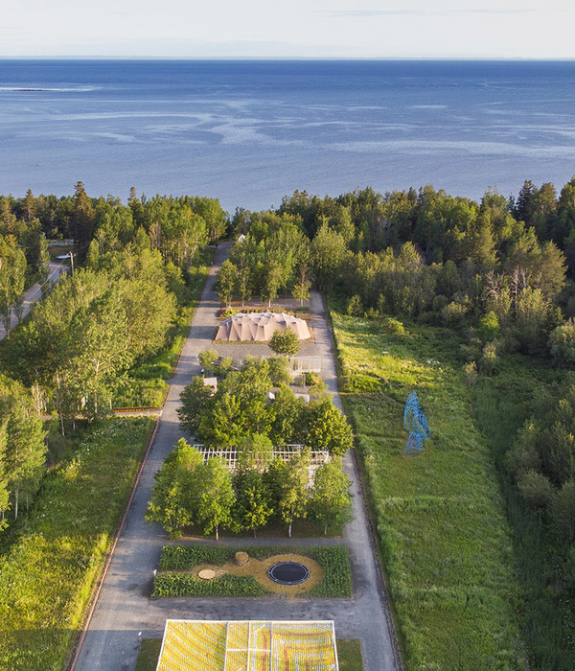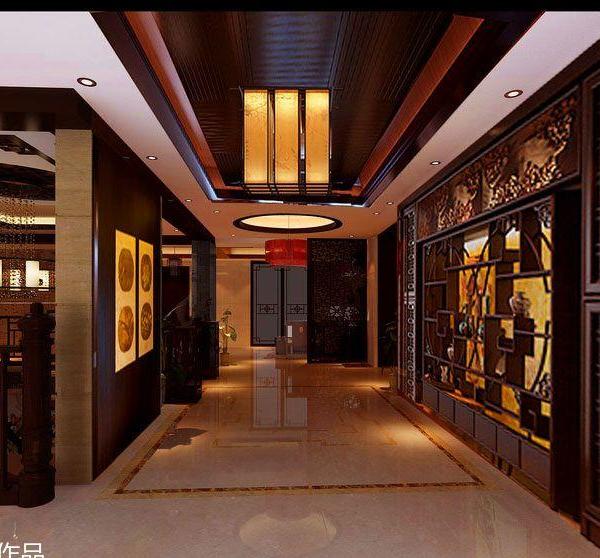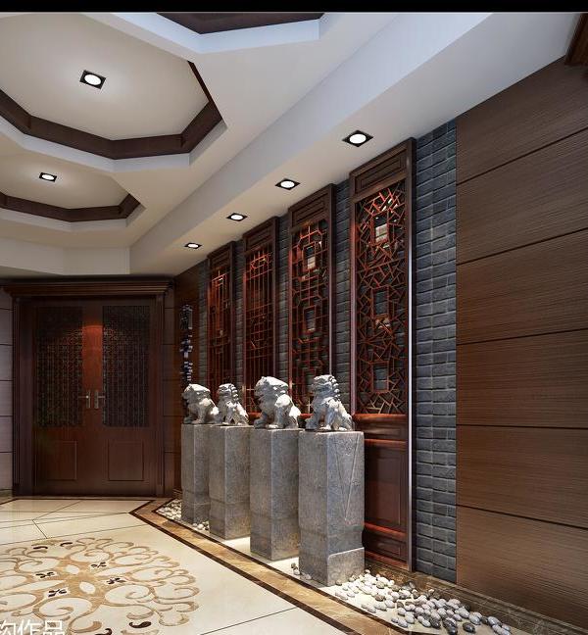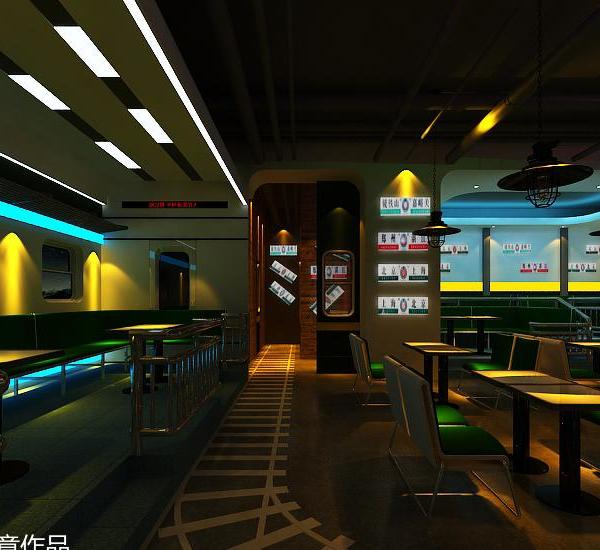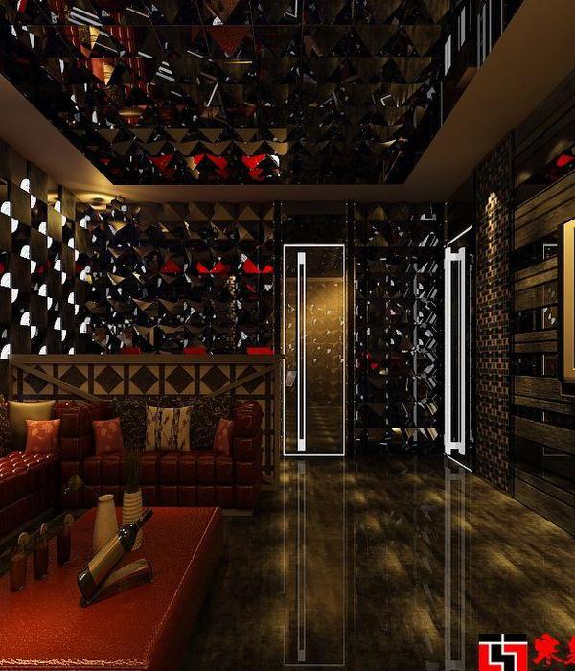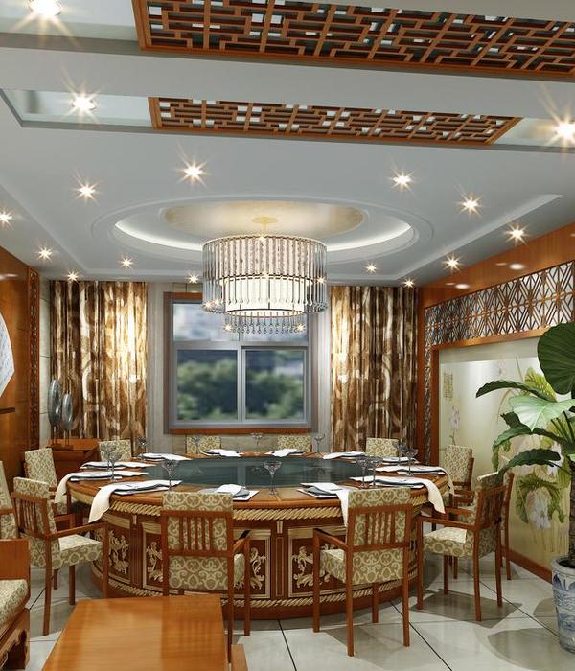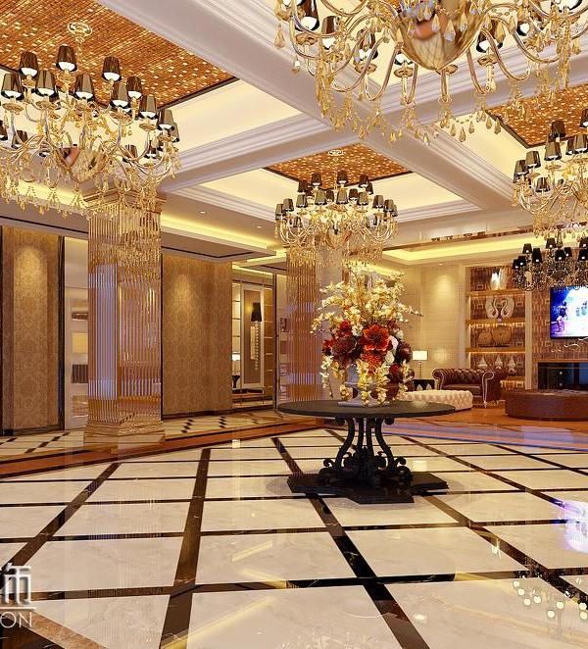在杭州的天目山路上,有这样一条小巷,它远离喧嚣,避开浮华,它有着平凡却让人难以忘怀的名字——“窑背巷”。在这条巷子里,坐落着一家别致的酒店。酒店前身是一个13平米大堂和44个客房组成的普通快捷酒店,在如今这个激烈竞争的酒店行业中已然没有太多的发展空间,也就有了这次改造的必要性。
On the way of Tianmushan road in Hangzhou, there exsits a quiet and simple alley with an ordinary but unforgettable name of “ Yaobei Alley ”, which contains a chic hotel. The hotel was formerly a general express hotel with a 13-square-meter lobby and 44 rooms. However, it has less room for development in present fiercely competitive hotel industry, which causes the necessity of this change.
▼酒店外观,Hotel Exterior
设计师开始接受甲方委托的时候,通过沟通敲定,把原有的44个客房缩减至37个客房,经过巧妙的设计和空间规划,去除了酒店原有的暗房,同时对一层空间进行新的诠释,将原有的私密性较差的一层客房,通过结构与功能的调整,使之成为大堂的一部分。整个一层外立面利用连续性的拱门和落地玻璃门设计,将室外的活动空间与室内的休闲空间相结合。环抱大自然的妙趣横生,感受少女般的欣喜狂热。
When the designer began to accept the commission of Party A, the original 44-room was decreased to 37-room through communication and finalization. What’s more, according to the clever design and spatial planning, the designer removed the original darkroom, and made the first floor to be a part of the lobby. The entire facade was designed with continuous arches and French doors to combine the outdoor event space and the indoor leisure space, making people be surrounded by the fun of nature and feel like the happiness and enthusiasm of a girl.
▼大堂休息区,Lobby
▼休息区细部,Rest zone details
在色彩上,设计师更是别具一格,采用橘红和柠檬黄的搭配,巧妙运用了色彩的饱和度,以柔美的象牙白与跳跃的色彩交错点缀,在米白色的基底下,色彩如同跳跃的音符,灵动且美好。
In terms of color, the designer is even more unique. Using the combination of chrysoidine and lemon yellow, which made the color saturation cleverly used. On the beige base, with the interlaced embellishment of soft ivory white and jumping colors, it looks like the notes, smart and beautiful.
▼巧妙运用了色彩的饱和度,在米白色的基底下,色彩如同跳跃的音符,On the beige base, with the interlaced embellishment of soft ivory white and jumping colors
充分挖掘和有效利用每处空间,让几处不同的区域空间彼此呼应和联系,一切变得简单又不简单,原本局促的空间变得豁然开朗,成了可洽谈、可休憩,集用餐、咖啡于一体的场所。
Fully tapping and efficiently using each space, making several different regions echo and connect with each other. The originally cramped space was suddenly spacious and then became a place containing negotiation, rest, dining and coffer.
▼用餐区,Dining area
▼阅读休闲区,Leisure reading area
酒店的过道依旧延续了大堂的拱形元素,使之连贯整体。利用降低走廊的灯光照度,配上波浪纹的地毯、黄铜色的金属漆,营造出一种深邃的神秘感。从过道走向任何一处空间,都让你有种豁然开朗的感觉,如时光机隧道般,带你通往美好的向往之处。
The aisles still continue the arched elements of the lobby, which made the whole coherent. In the aisles, designer reduced brightness and chose the wavy carpet and brassy paint to create a deep mystery. You will feel spacious from the aisles to any space, just like the time tunnel, takes people to beautiful destination.
▼过道,Aisles
客房以纯洁的白与黑白格沙发、墨绿色的绒面窗帘形成鲜明的对比,更加营造出小空间的利落感。灰度的绿色碰上浓烈的酒红色,在阳光的映射下,摩擦出极致的火花。将整个室内空间变得灵动无比,生机盎然。将带有仪式感的魅力空间,表现得淋漓尽致。
The rooms are in sharp contrast with pure white and black and white sofa and dark green suede curtain, which creates the neatness of small space. The grayscale green met the strong wine red, making the indoor space active and vibrant in the sunshine, which shows the attractive space vividly.
▼客房空间,Rooms
▼细部,Details
客房中半开放卫浴空间的设计,在视觉上放大了室内的空间,提芙妮蓝的运用增添了低调与优雅的气质,存粹却有内涵。
The design of semi-open bathroom enlarges the indoor space visually. And the use of Tiffany blue increased understatement and elegance, making it pure but connotative.
▼半开放式卫浴,Semi-open bathroom
▼卫浴空间,Bathroom
自然主义的木饰配上几何图案的空间,不一样的画面风格,带来不一样的观感体验。或清雅低调,或简约纯粹,精致却又雅致,返璞归真,让生活回归自然纯朴。
The natural wood decoration plus the geometric pattern space, different style brings different visual experience. Or elegant and understated, or pure and simple, let life return to nature and briefness.
一座城,一次驻足, 一本书,一杯咖啡, 一场美丽邂逅。 One city, one stop, one book, one coffee, and one beautiful encounter.
▼一层平面图,First floor plan
▼客房层平面图,Standard floor plan
{{item.text_origin}}

