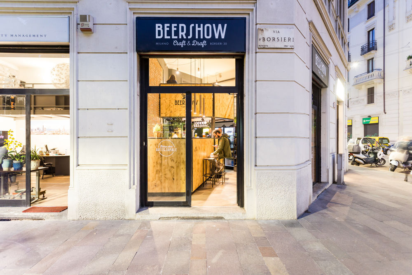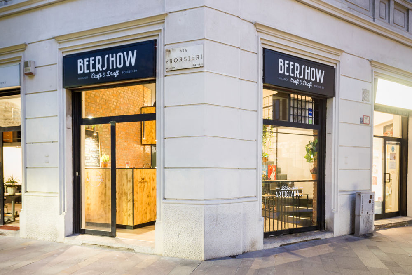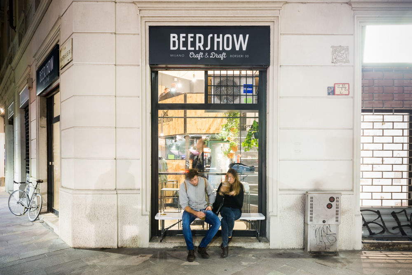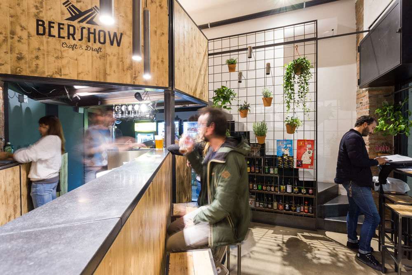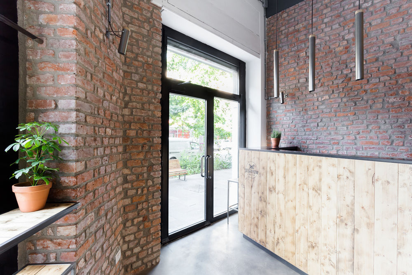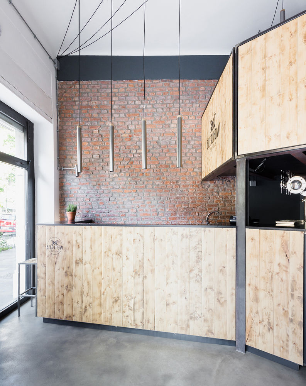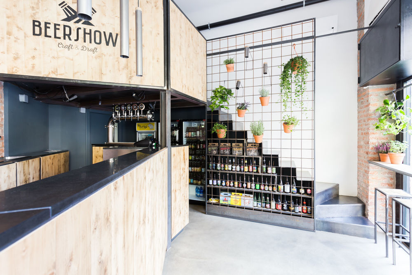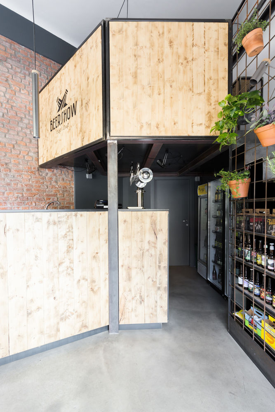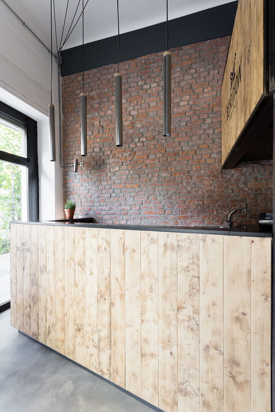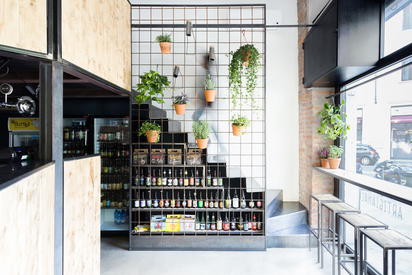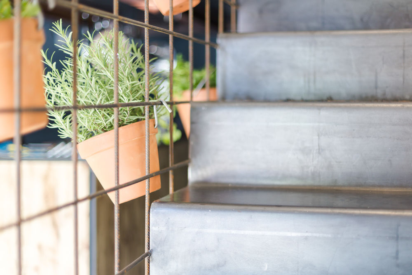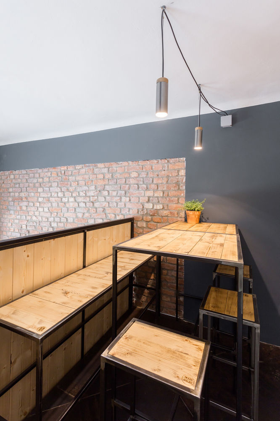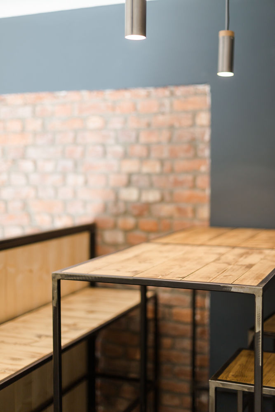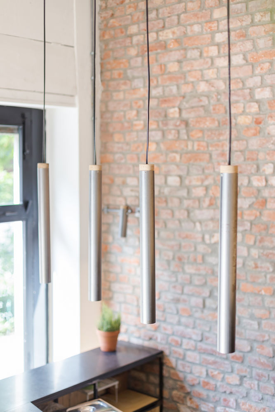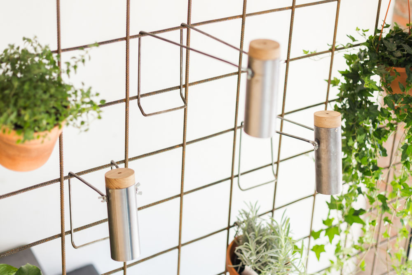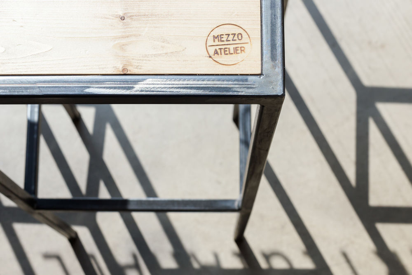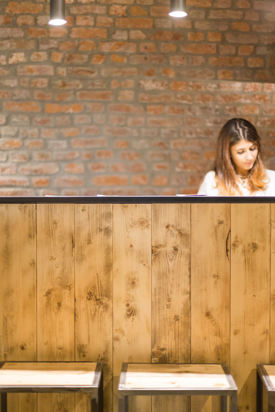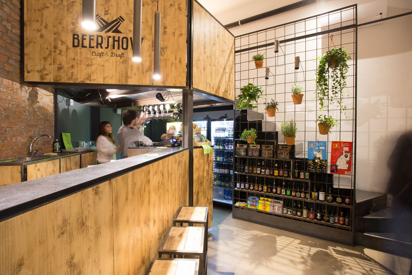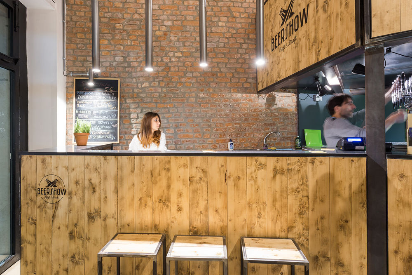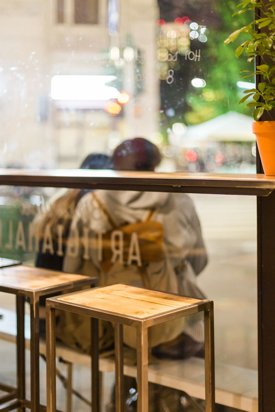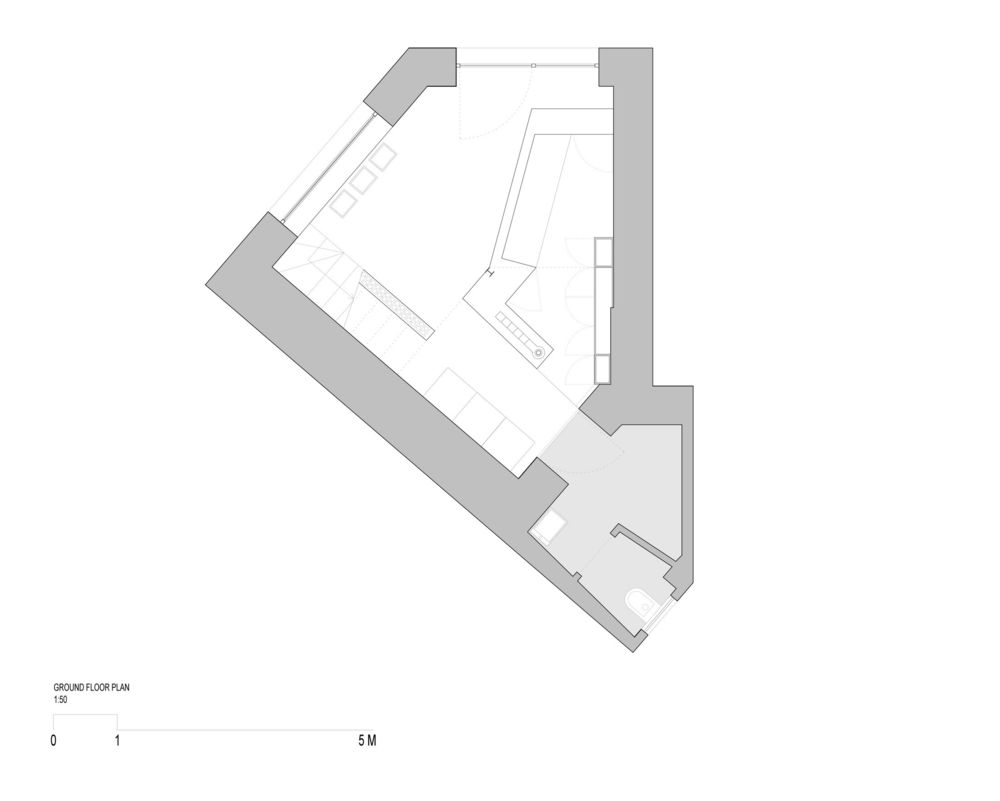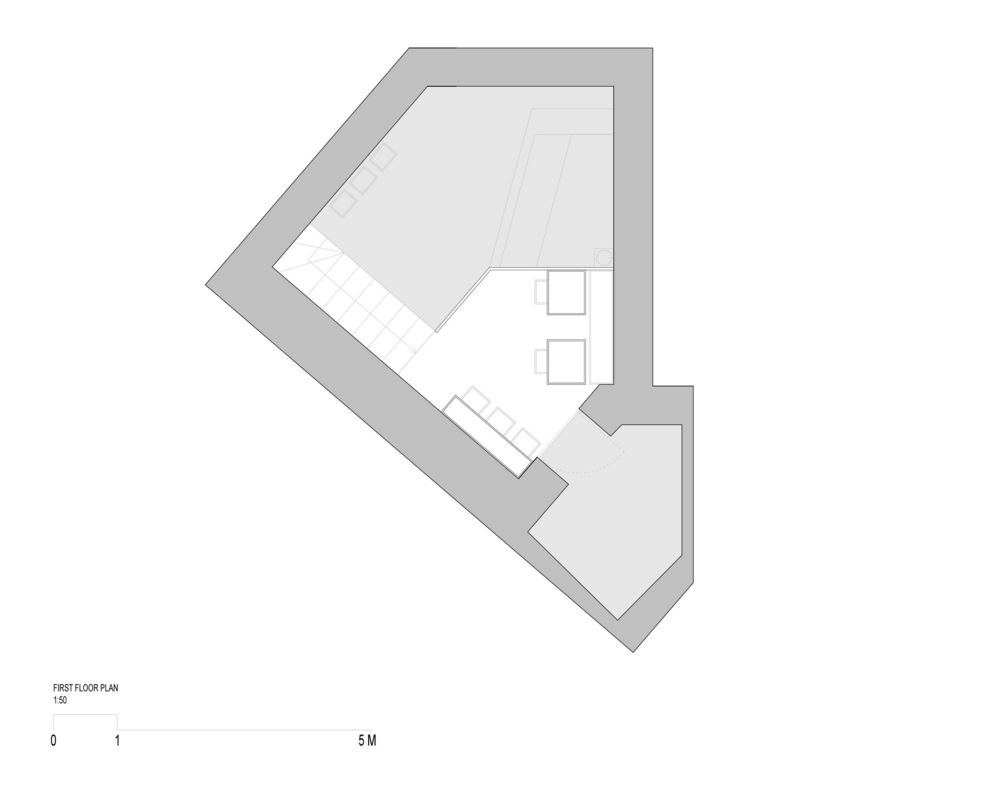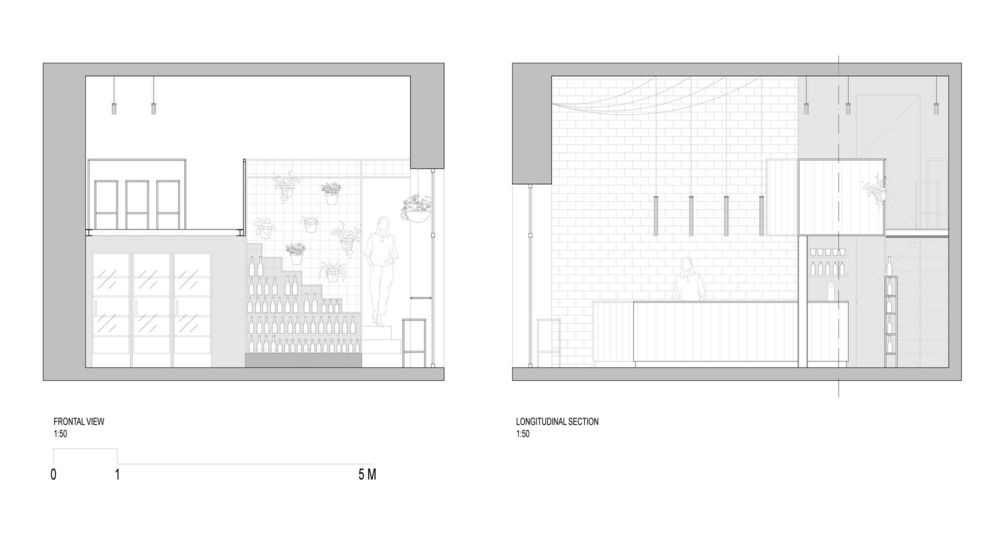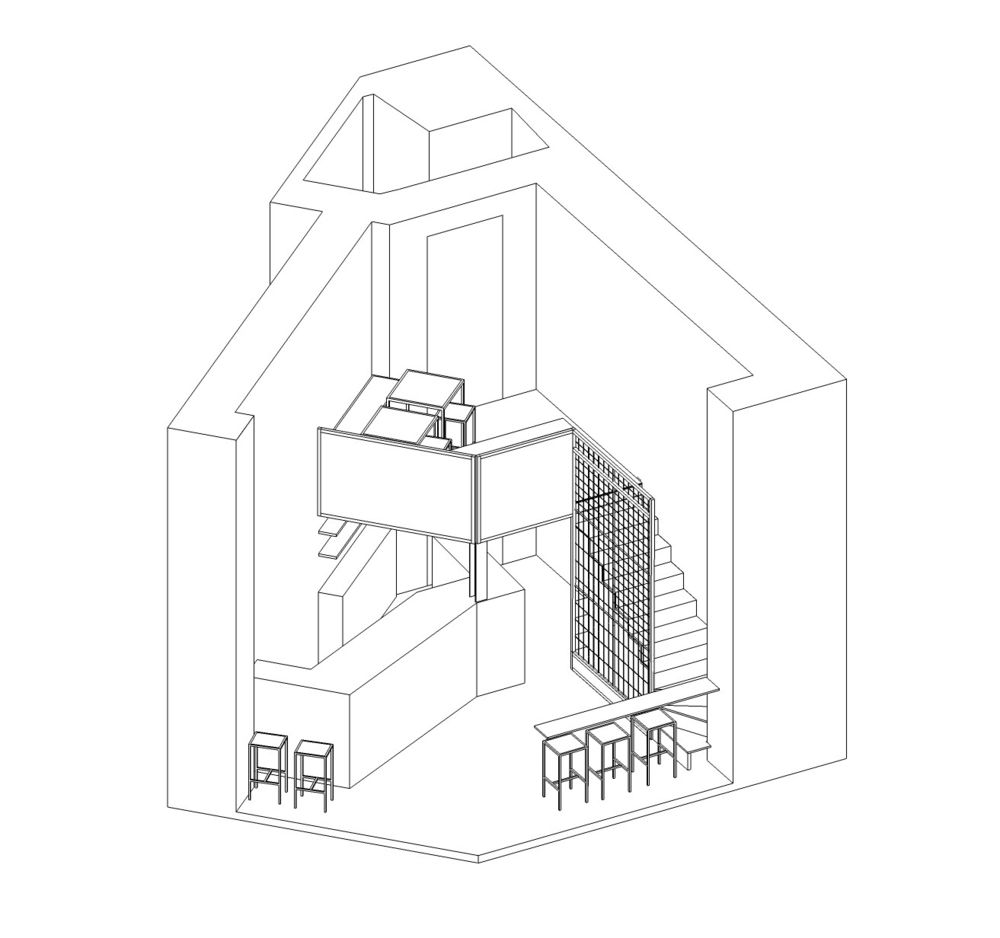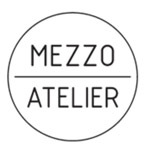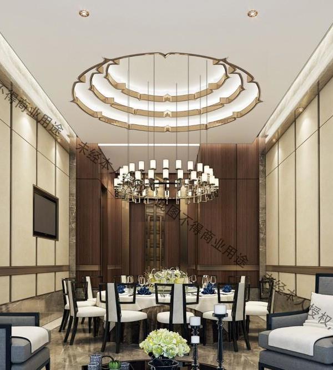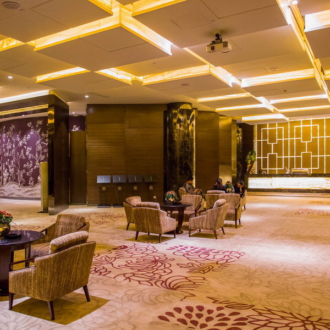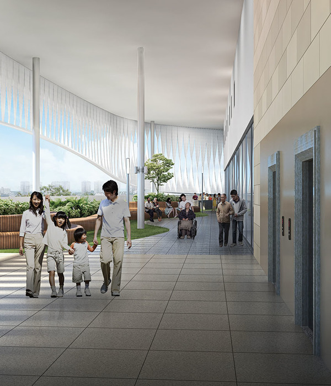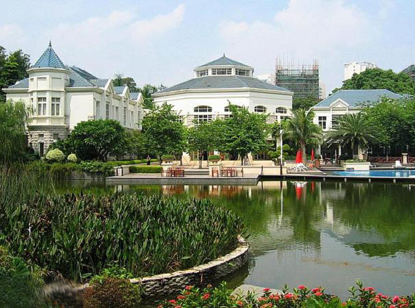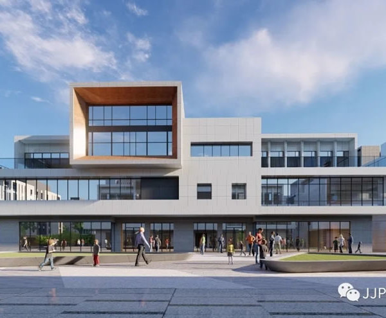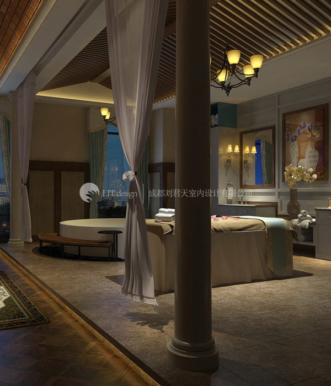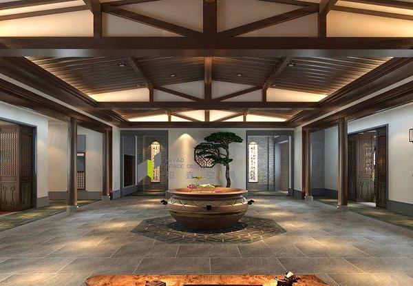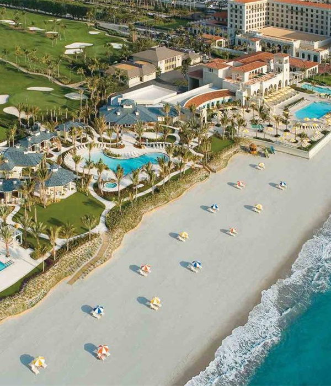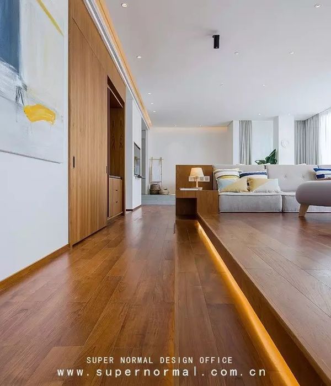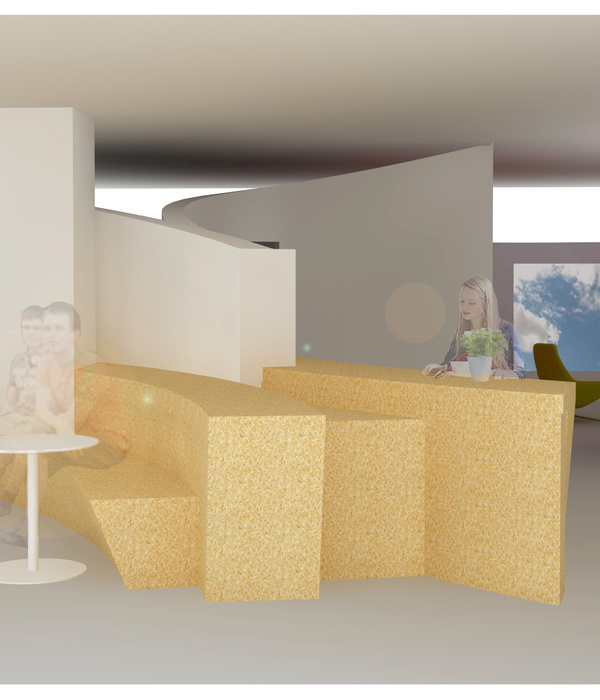米兰老城区精酿酒馆 开放式空间与自然材料融合
Architect:Mezzo Atelier
Location:Milano, Italy
Project Year:2015
Category:Bars
Mezzo Atelier was commissioned to design the interiors and furniture of a 42 sq. craft beer shop and bar in Milan.
Located at the core of the old “Isola’s” neighbourhood in Milan, between tradition and the city’s new business district, the bar is on the ground floor of a corner building, next to other commercial spaces and an old carpentry. The space has great visibility towards the street and abundant sunlight coming inside.
Taking advantage of the space’s generous height, the ground floor with only 23 sq. was expanded by introducing an open upper floor on the back. The counter develops along the brick wall, which was discovered under the plaster during construction and left uncovered.
The metal stairs in front of the entrance became an important element in the space, and in order to create a stronger connection between the two levels a metal gridpartition was added, protecting the stairs without the use of handrails and continuing the line of the wooden banister on top. Underneath it a cabinet was created to showcase a selection of beer bottles. The grid created an almost transparent layer where it’s possible to hang plants, lamps and boards with information for the clients.
Following the product’s artisanal character, the new metallic structure and cabling where left visible and all furniture was handmade by Mezzo Atelier, using steel, wood and black granite in the counter, leaving the materials as natural and raw as possible.
The lamps, developed specially for the space, where made of metal tubes in different lengths treated with a transparent coating, and wood. The internal connection for the led lamps where designed and 3d printed in biodegradable plastic byFilippoLosi Lab, as well as the black spots under the mezzanine.
The graphic design was curated by Mezzo Atelier and designed by Laura Chiarakul.
▼项目更多图片
