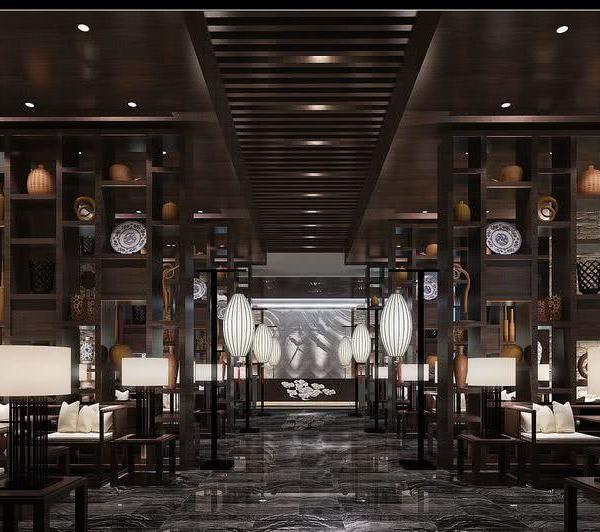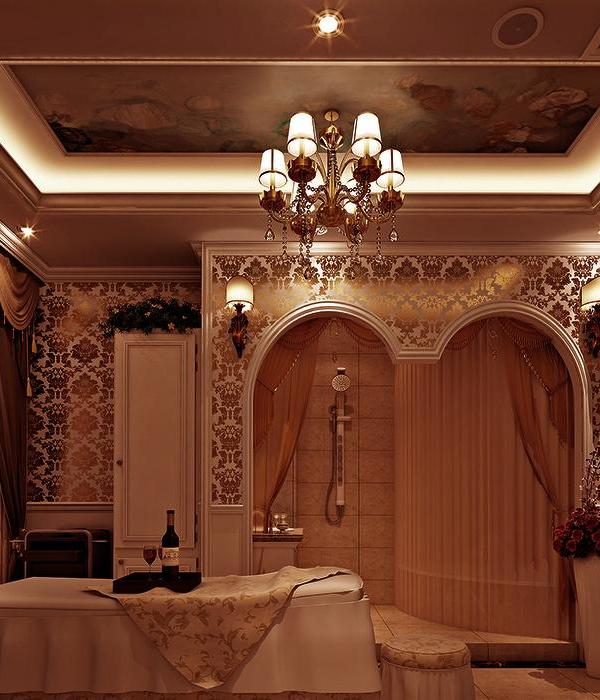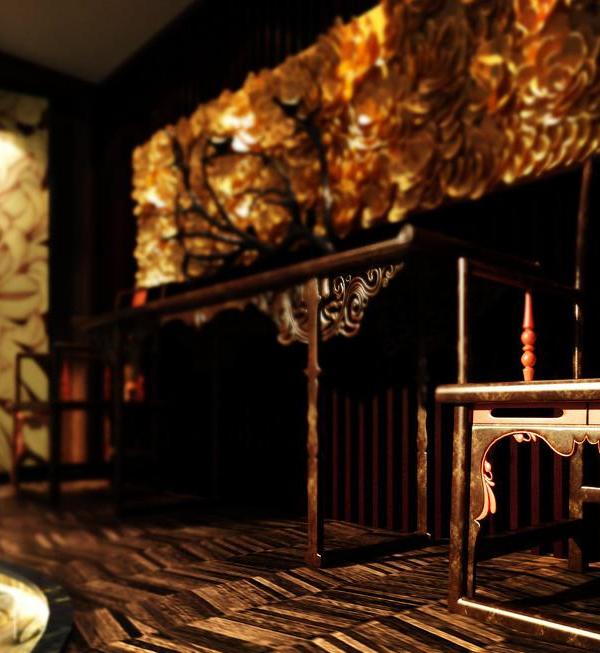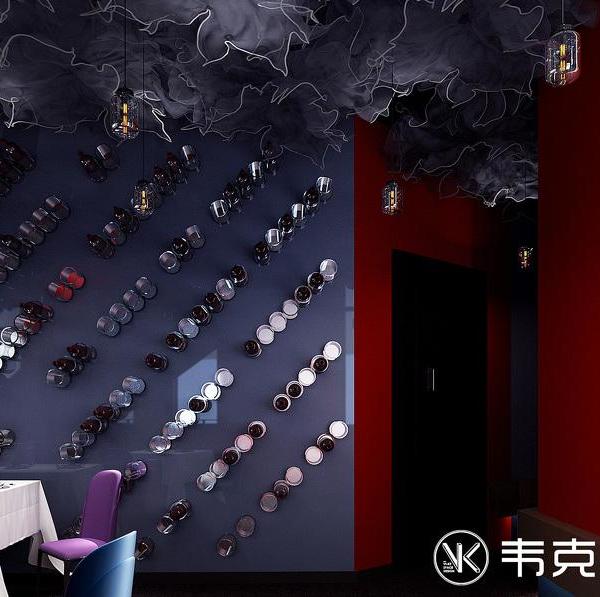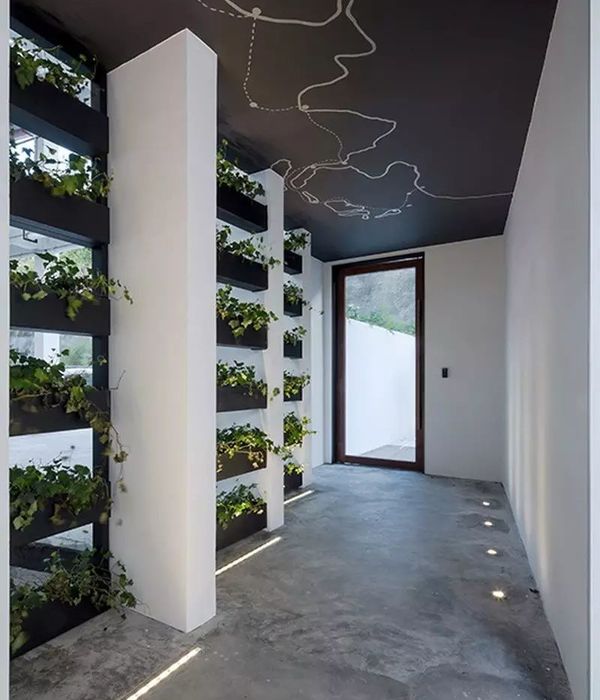MAD Bars HouseDesign - Yod design labProject area - 1295 sq mProject year - 2021Location - Lviv, UkraineGraphic design - PRAVDA designPhoto credits - Yevhenii Avramenko
MAD Bars House
Design - Yod design lab
Project area - 1295 sq m
Project year - 2021
Location - Lviv, Ukraine
Graphic design - PRAVDA design
Photo credits - Yevhenii Avramenko
MAD Bars House is a six-storey venue with a unique concept that is reflected in its interior. It gathered 5 bars and restaurants under one roof. The higher the floor, the higher the alcohol percentage in beverages they serve. The building is located on the pedestrian street in the historical center of Lviv. The interior of MAD evinces respect for local culture and craft traditions. This is a story about coziness, liquors, jazz, pleasures, and magic. We manifested the idea of increasing the degree of alcohol with every floor by the design of the staircase. Every landing of the stairs has a mosaic pixel art that shows what alcohol percentage is inherent to a particular floor. You can start your way from a pub on the first floor, go through the vine and exquisite meals and get to a cozy bar with signature cocktails and local liquors under the roof. Or you can use an elevator. The first floor is Varvar Pub. There you can order crafted beer, cyder, and nitro cold brew coffee. There are screens with sports broadcasting and a long wooden bar counter without any joint. It is made from the oak that used to be timber joists about 150 years ago. Win Bar is located on the second floor. There you can see custom-made glass lamps, vintage Bauhaus chairs, and high shelves with wine bottles from all over the world. One of the walls there is decorated with wooden casting molds. We bought them from a local glassmaker's workshop where we ordered custom-made decanters for the restaurant. The third floor – Wona restaurant. There is an open kitchen as the stage for gastronomic shows within arm’s reach from the client. The interior is pure and clear: light wood, wight tiles, dimmed light. Buzz Bar on the fifth floor. It is a classical American bar with a square counter in the middle of the hall. It has a stage and a DJ place. You can see an artistic pattern on the carpet and rich light reflects on the relief steel sloping ceiling. The sixth floor – Molfar Bar. There you can try Ukrainian bar mixology, which ingredients were prepared in its own laboratory from local herbs and plants. Its interior consists of some dark glass bottles, deep lounge chairs, an open fireplace, fur, shadows, fragrances, and a chamber-like atmosphere. Do you think we skipped the fourth floor? No, we did not. All the fourth floor is segregated as a big kitchen where all dishes for all the menus for different floors are being cooked. Every floor of the venue is a different bar, but all of them share a common color palette and stylistics. We left some brick walls partly uncovered to highlight the value of the XIX century building. To pay our tribute to the footwear workshop that had been located there a century ago, we made shoulders from wooden shoe lasts and wrapped all banisters with leather.
Molfar bar floor.
Evening atmosphere.
Stairs on the roof terrace.
Stairs between floors.
Buzz bar floor.
Wona food bar floor.
Evening atmosphere.
Win bar floor.
Var bar.
WC
{{item.text_origin}}

