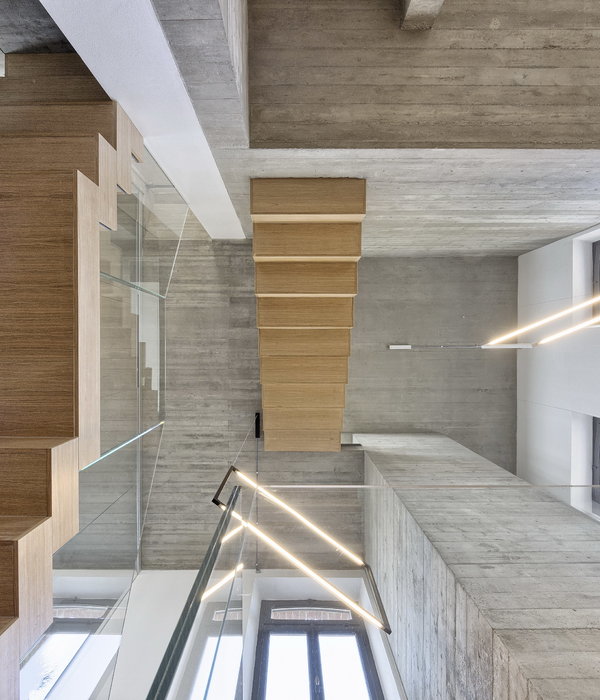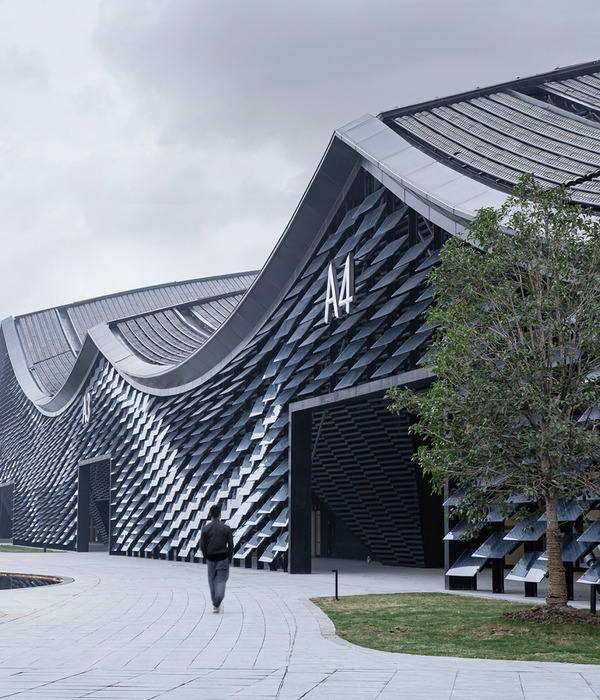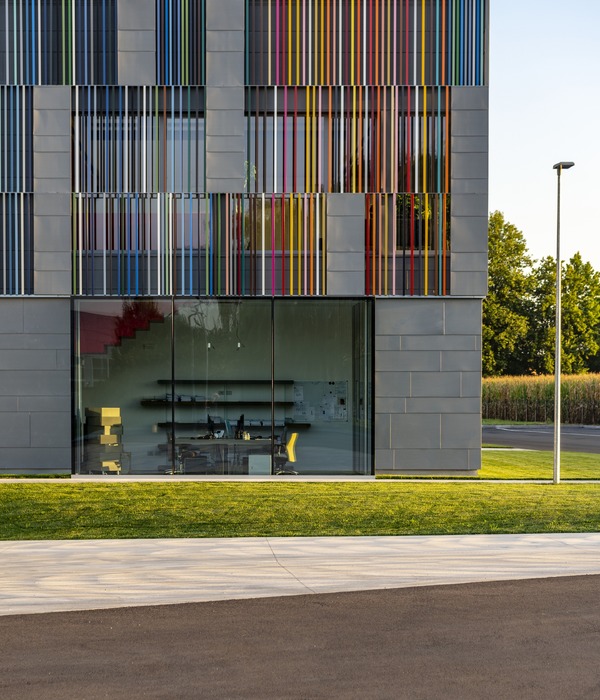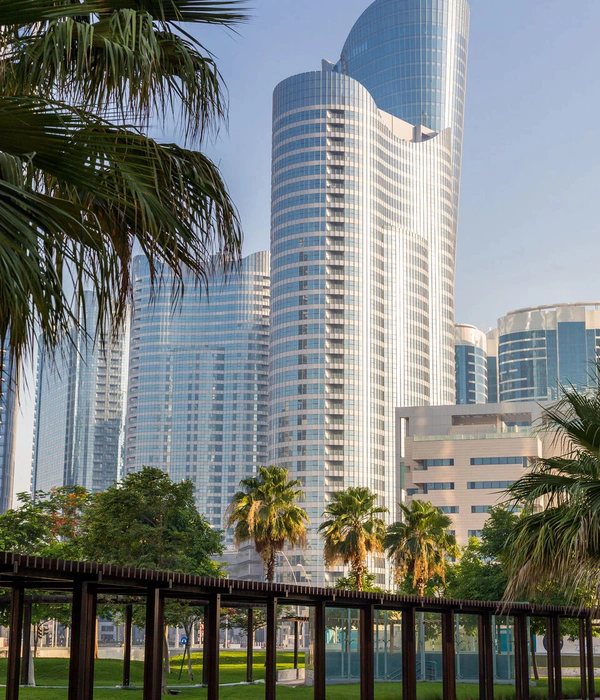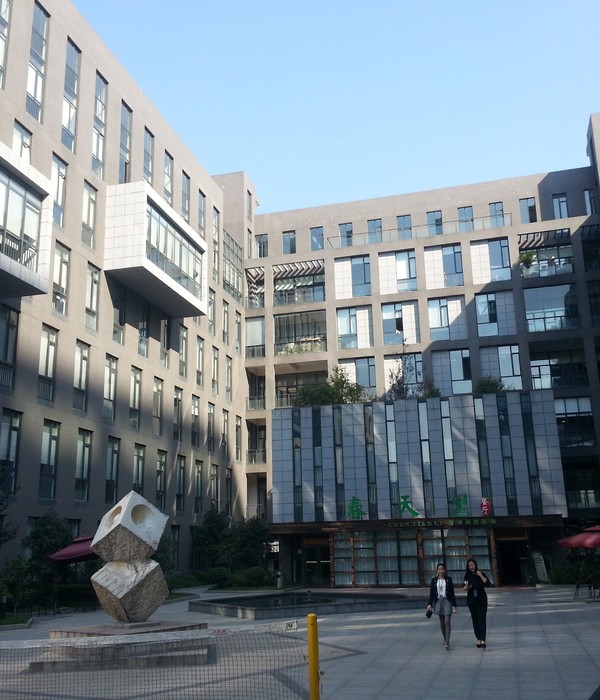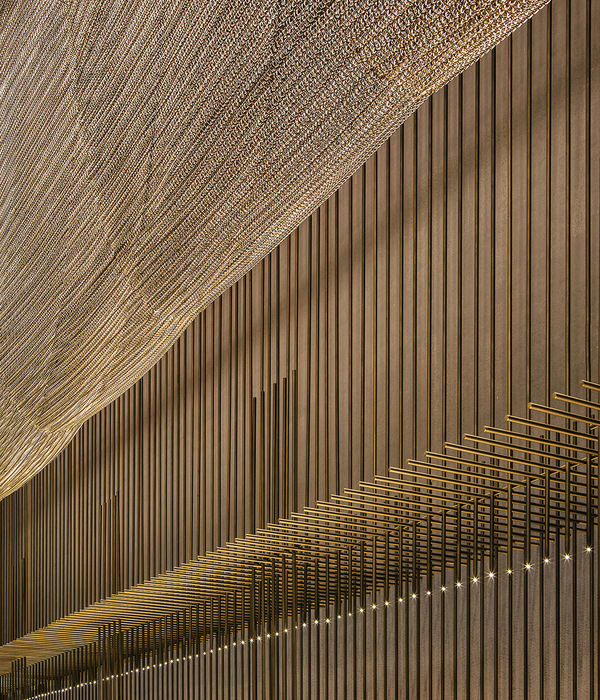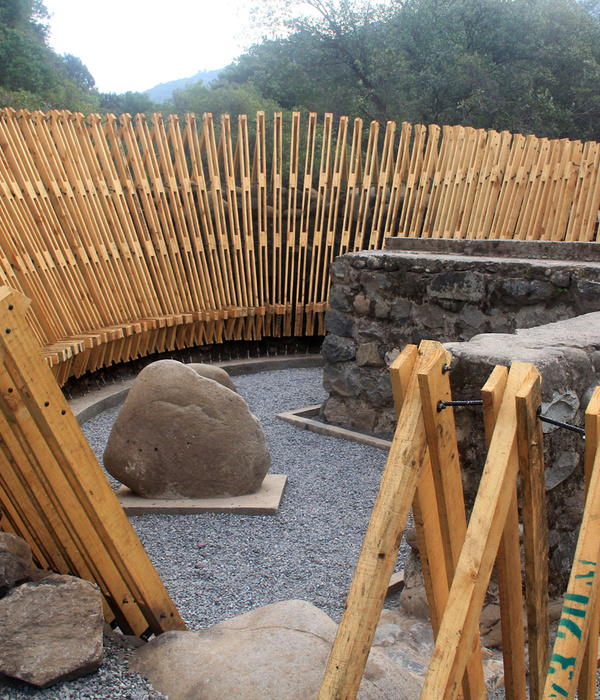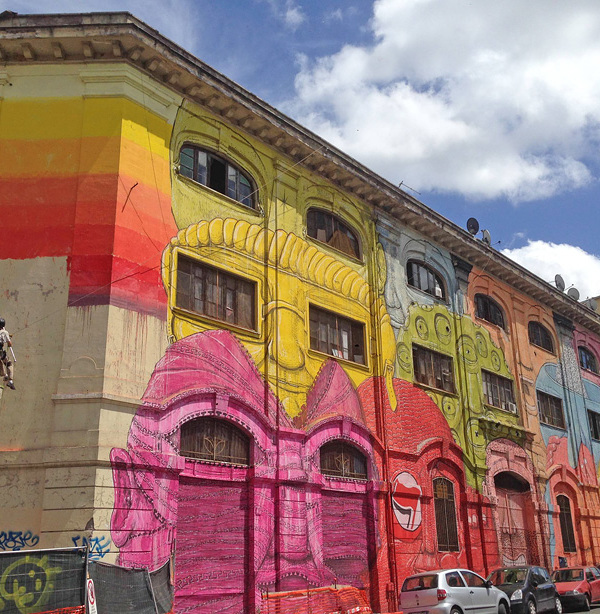Architects:PFLEX - Escola de Arquitetura - UFMG
Area:18m²
Year:2024
Photographs:Sofia Vasconcelos
Manufacturers:Brasilit,Gerdau,Triângulo Telhas
Lead Architect:Hugo Alkmim de Matos
Students:Amanda Cardoso Santos, Ana Júlia Thomaz de Frias Nunes, Ana Luiza Fernandes Belo, Bruna Araújo Quintino dos Santos, Camila Gaspar Fischer, Carolina Moreira Amaral, Catarina Iser Pessoa, Emmanuelle Mosqueira Seixas, Gabriel Rodarte Oliveira, Isabel Soares Barroso, Júlia Santos Mundim, Karine Meira Campos, Lídia Nunes Horta, Luíza Regina Negrão Belode, Luiza Ventura Guedes, Maria Eduarda Calfat Duarte, Mariana Mizobe Hirata, Marina Cardoso Couto, Melyssa Silva Duarte Xavier, Milene de Oliveira Ferreira, Vitória Barbosa da Silva, Yohanna Prado de Sousa
Foundations:Richardson Santos Ferreira, Ademilton Lima de Oliveira
Details:Jonas Pereira da Silva, Leonice Siqueira de Castro Pinto
Technical Support:Raphael Magalhães Silva Doné
Carpentry:Cristiano Oldair de Melo
Base Organization Movement Mob:Marina Nobel Maia
Materials:Madeira Cupiúba, Madeira Pinus, Telha fibrocimento, Ferragens
City:Belo Horizonte
Country:Brazil
Text description provided by the architects. The seedling house built in the Fazendinha informal settlement located in the Calafate neighborhood in Belo Horizonte - Brazil, is the result of an academic practice promoted by the Project Department of the School of Architecture at the Federal University of Minas Gerais and coordinated by Professor Hugo Matos. The activity included the conception, fabrication, and assembly of a small wooden structure, carried out jointly by students, technicians, supporters, and community residents.
The project's objective is to contribute to the care and organization of local production and, above all, to support the collaborative work carried out in the community garden, which stands out as a fundamental aspect in the discussion about the self-management of infrastructure in this settlement, consolidated in 2020 during the pandemic period. The solution found by the participants proposes to preserve the dynamic functioning of the garden, suggesting the layout of the physical space according to the performed functions and ensuring a safe structure with better working conditions. The construction consists of a covered area of approximately 18 m2 that allows access to the vegetable garden and includes shelves and benches for producing, maintaining, and storing seedlings.
The structure was made using Cupiúba wood, composed of five frames, horizontal braces, and roof purlins. The floor deck, the tool storage cabinet, and the louvers installed to avoid morning sunlight were made of Pinewood. This initiative aims to point out didactic paths that are adaptable to different urban contexts and that allow the articulation between academia and society beyond the physical limits of the University, through the integration of constructive practice and the meeting of specific needs of social groups in vulnerable situations.
Project gallery
Project location
Address:Belo Horizonte, Brazil
{{item.text_origin}}

