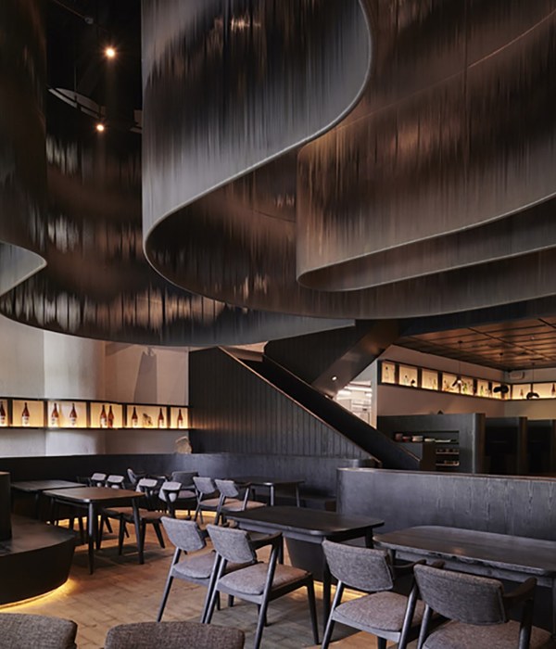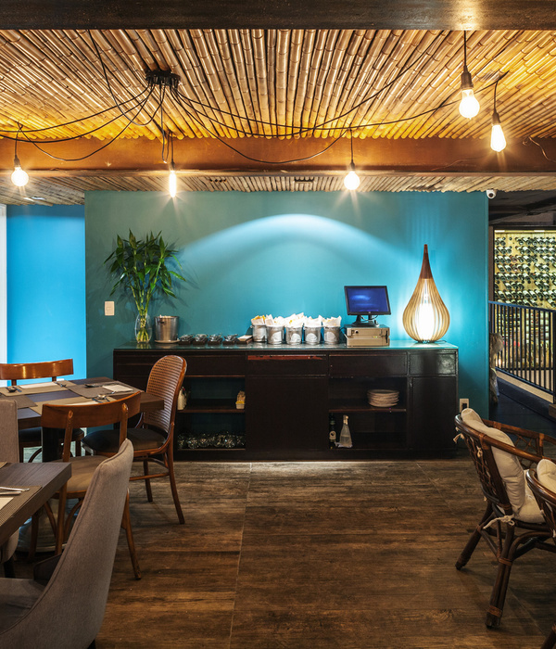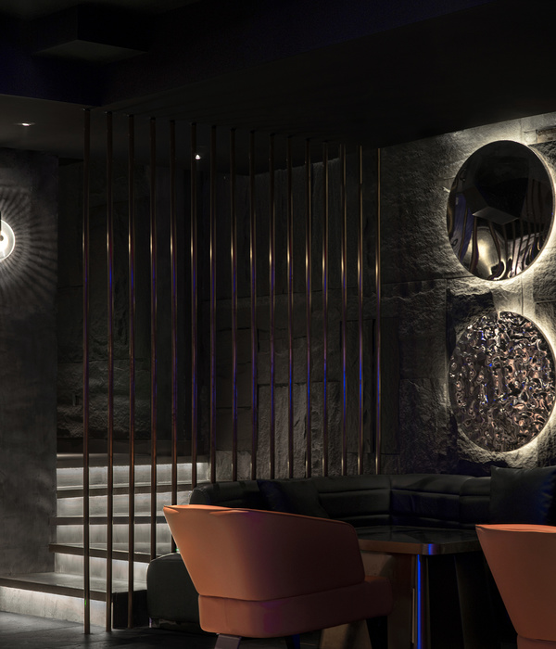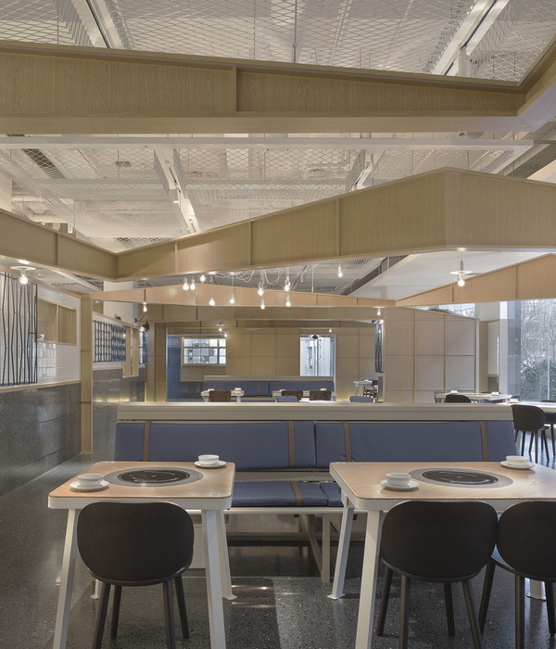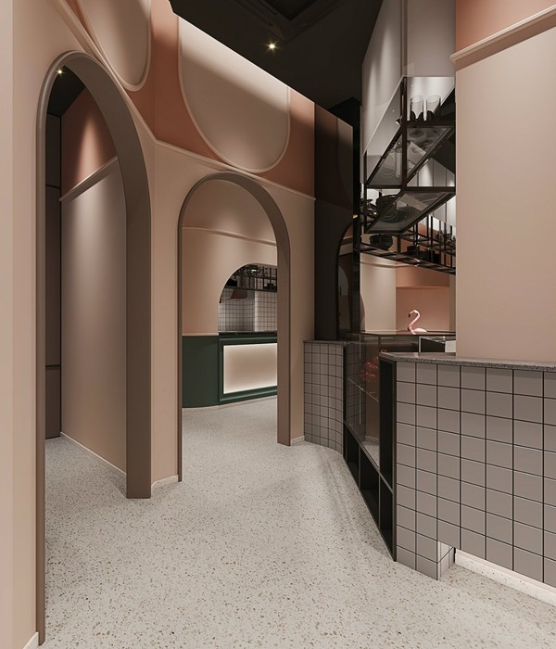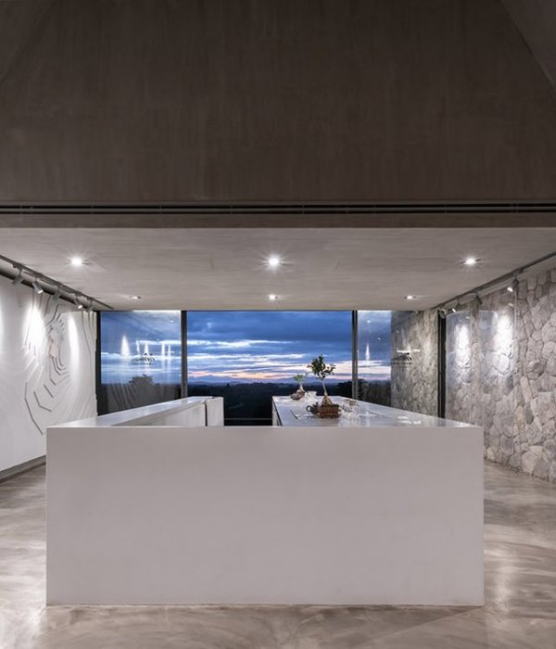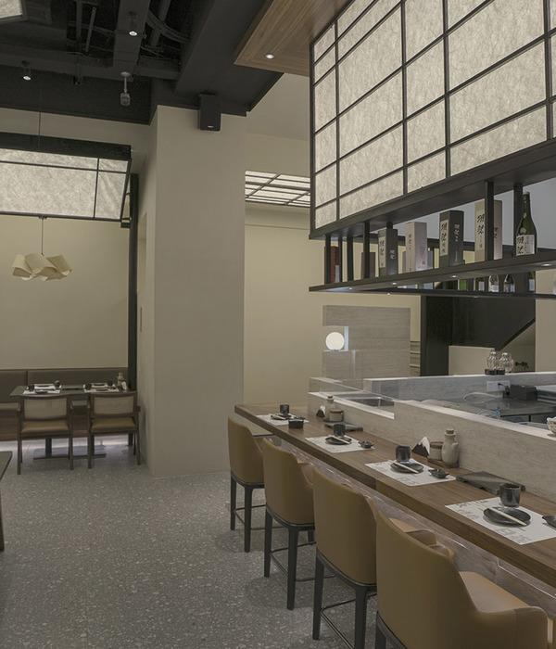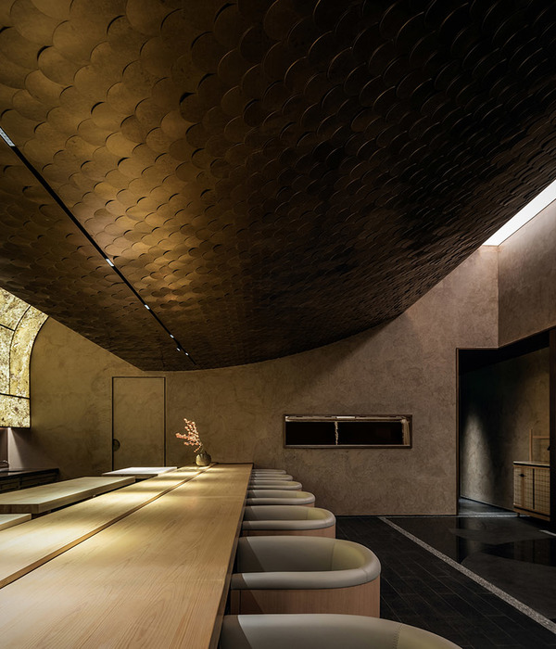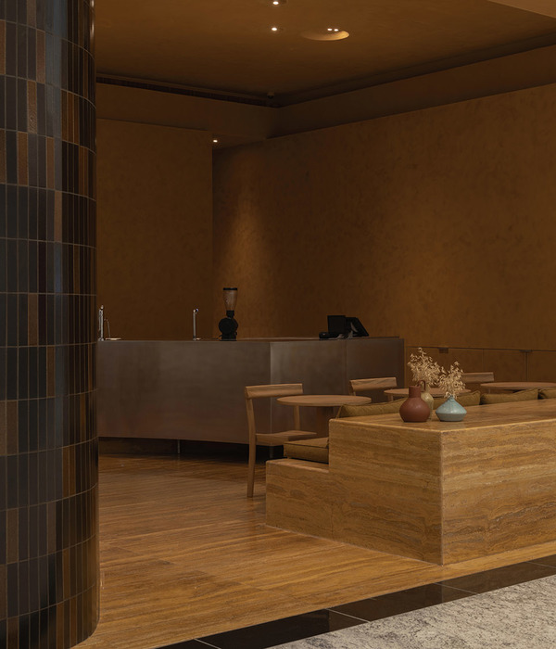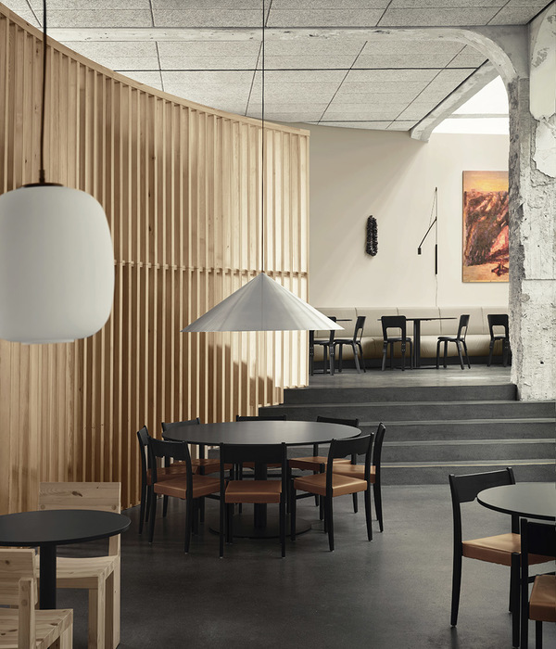向公众展示石材,与提供一个供设计师交流的场所
这是一个废旧厂房改建项目,业主想通过这个项目的落成提供一个小型的石材展示馆和餐厅等配套设施,一方面可以向公众展示不同的石材品种和加工工艺,一方面能够提供一个与设计师交流的场所。
This rehabilitation project converts a storage space into a stone archive: to showcase the diversities of stone craft and to create a space for architects to contemplate their designs with stone.
石材是人类最早最广泛使用的建筑材料之一,人类使用石材的历史和开采、加工工艺既古早又崭新。石材作为建筑材料本身往往代表着真实、庄重、工匠精神,而在现代工业新的加工方法中,石材变得愈加轻薄、光洁以迎合轻便、整洁的安装需求,石材在这个逐渐二维化的转变中慢慢失去了其本身的力量感和精神性,也越来越轻易地被其它人工材料所取代。
As the most primitive construction material, stone comes with dignity and authenticity. However, as construction becomes more and more visually dominated, stones are crafted to be light and polished. The spirit within stones seems to be lost, as stones are gradually substituted by other superficial materials. This project attempts to propose a critic for modern construction.
重归石材本身的力量感和精神性
在设计的考察过程中,我们发现石材工业亘古不变的从自然到人工、从粗糙到细腻的历程中,最为有力的体现了人与自然的角力关系的就是人们使用楔子或钻头连成一道开山面从而将石材一块块从自然山体分离下的一刹那。有感于此,我们把整个7米高的厂房大厅想象成一个完整的巨石,通过一些成角度的平面切割这个空间,形成划分最基本的功能空间的界面,接着抽掉空的部分形成交通空间,留下实在的部分容纳所需的功能:展览、会议、档案等。而原来那些切割空间的平面则遗留下来成为空间之间的界面,承载了分隔或联系不同功能空间的作用。
From rough to fine, stone processing begins with the moment when drill bits measure across the landscape and cut enormous cubical volumes of nature stones from the mountains. Our project departs from this notion by imagining the seven meter high storage space into a complete piece of stone. By dissecting the volume with angular plates, we create solid and void spaces: while solids are for exhibition, meeting and archive spaces, the voids become the circulation. The cutting plates are also materialized as different stone shelves for the separation and mediation between spaces.
这些界面的物质化过程是对石材本身的重新诠释的过程,这些构成界面的石材完全来自回收石材厂的废弃石料:一道由几千个10cm见方的石块形成的透光墙体隔开了这个建筑与街道,在这个界面上,有三个漏斗状的开口分别是入口、天窗和餐厅窗,这个透光墙体同时还围合了一个庭院;一个倾斜75°的入口墙面由石材工业的开山面废料叠拼而成,它给建筑的整体特质定下了基调:在这里,石块上工人的钢钎的痕迹与粗野的石头自然面交织在一起,灯光照射下每一块不起眼的石头都在闪烁着自己的身世;一道连续的由7cm厚的毛石水平向叠拼的屏风墙分隔开一楼的展览、集会大厅和二楼的石材档案区,这两个区域的私密性的不同和展示内容的不同需要这两个空间既要隔离又要互相能够感知对方的存在。
Three layers of stone shelve walls array from exterior to interior to create a narration of stone processing in space. The stones used in the shelves are recycled materials from different stages of stone processing. The first layer that separates architecture from the street is a perforated stone wall made from thousands of 10cm stone cubes cut directly from left over dimension stones in the quarry. The three trapezoidal openings punched through the perforated stone walls are the entrance, the clerestory window and the opening to the restaurant. Between the perforated and existing wall, there is a garden that brings light and breeze into the space. The second layer of stone shelves sets apart from the inside of existing wall and creates a residual space that prepares visitors for entering the gallery. The outwards-tilted stone shelve in the second layer is composed by the stacking of mountain skins cut away from dimensional stones. The trace of chisel and the roughness of stone unveil the live of the material. The third layer of stone shelves is zigzag stone screen that separates exhibition space, meeting hall and stone archive within the double story gallery space. The stone screen is made of small flag stone slabs sliding between a structure net welded by steel. The space above and space below are connected and separated simultaneously by the stone screen.
在这里,石材既是展览的对象,又是烘托展览的背景
在这个房子里,材料本身的工艺影响了建筑空间逻辑的形成,而空间又成为了材料本身表达的舞台。我们通过设计崭新的建筑构造从而使得建筑层面的空间与细部层面的材料相互交织、相互诠释着对方。钢材与石材组合的构造,其力学能力保证了在保留石材的真实感和工匠精神的同时又能摆脱通常石材构造的刻板形象,通透、悬空、倾斜、弧线被大量的使用在石材与钢材的组合构造中;而钢材的运用也暗示了人类对石材加工工具的主体材料。钢材本身的深灰色对展览的石材样品形成了衬托的视觉作用;而建筑界面上粗糙的回收石材与展览内容的抛光精细石材之间又形成了对比关系——在这里,石材既是展览的对象,又是烘托展览的背景。
As the material processing impacts the internal logic of architecture, architecture also becomes a reinterpretation of the material. By inventing new construction methods based upon levels of local craftsmanship, we strive to find coherence between the architecture scale and the detail scale of the work. We combine steel and stone construction in perforation, suspension and inclination to represent the authenticity of stone in a new way. Stone becomes the subject but also the background of the show.
小型的餐厅、酒吧和咖啡厅在旁边的一个空间中类似的被几个平面分割开来,这里是设计师和石材商沟通和休息的空间,所以还融合了一个小型的图书墙。在这里我们非常关注家具对使用者的感受,几乎用石材为原料重新设计了除椅子外所有的家具,试图展现石材在室内中的崭新的表现能力,一个绵延的织物般的石材铺地将这三个功能融为一体。
Small restaurant, bar and cafe is placed next to the gallery. The catering space is enhanced by a library and an internal courtyard. The furniture and lighting of the space are designed with polished slabs and super thin complex stone veneers, which represents the finest degree of stone processing. A stone carpet made from parametrically arranged slabs brings the three spaces together.
客户: 北京天成英良石材有限责任公司 地址 : 北京市朝阳区安外北苑北湖渠酒厂国际艺术园F1-1001 建筑设计: Atelier Alter 主要设计师: 卜骁骏 张继元 设计团队: 覃凯 李振伟 杜德虎 刘同伟 结构机电: 经杰 李哲 李伟 成明 景观建筑师: 卜骁骏 杜德虎 建造商: 枞阳金丰装饰有限公司 北京精诚永顺科技发展有限公司 成本: 280万人民币 面积: 472平方米 时间: 2016年 照片版权: Atelier Alter
Client: Beijing Tian Cheng Ying Liang Stone Co., Ltd. Location: Beijing city Chaoyang District Beiyuan North Qu Winery International Art District F1-1001 Atelier Alter: Atelier Alter Principals in Charge: Xiaojun Bu Yingfan Zhang Design Team:Kai Qin, Zhenwei Li, Dehu Du, Tongwei Liu Civil/Structure/MEP Engineer:Jie Jin, Zhe Li, Wei Li, Ming Cheng Landscape Architect:Xiaojun Bu, Dehu Du General Contractor: Zongyang Jinfeng Decoration Co., Ltd., Beijing Jingcheng Yongshun Science and Technology Development Co., Ltd. Cost:$427,560 Area: 472㎡ Year: 2016 Photographs: Courtesy of Atelier Alter
{{item.text_origin}}

