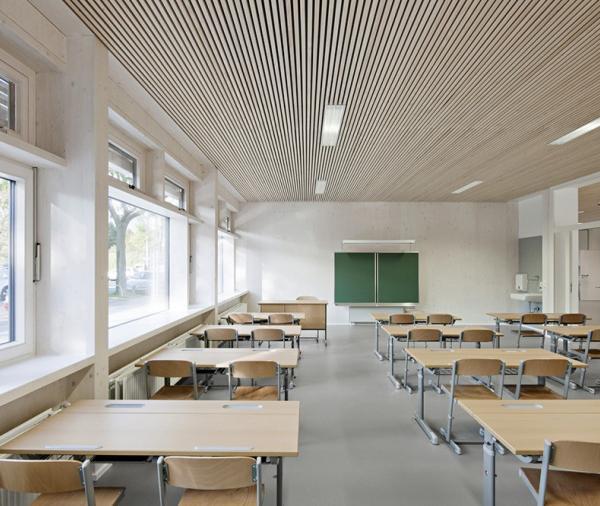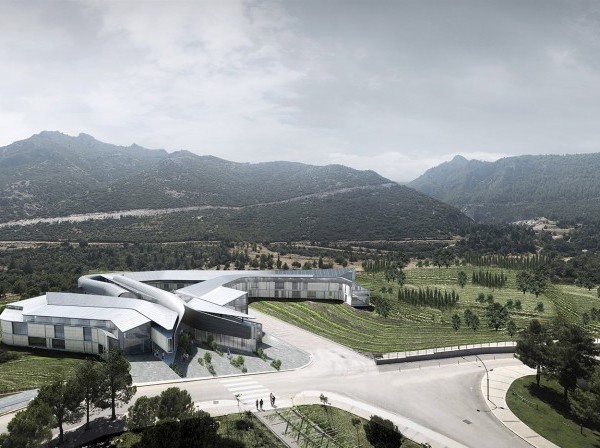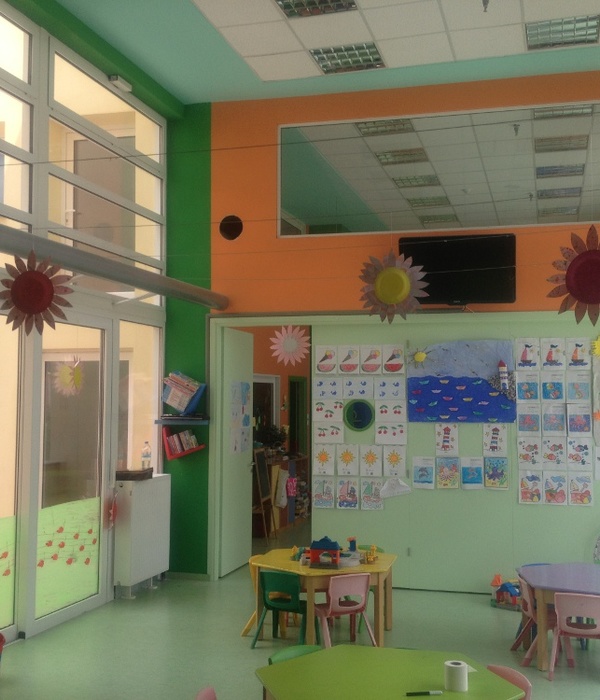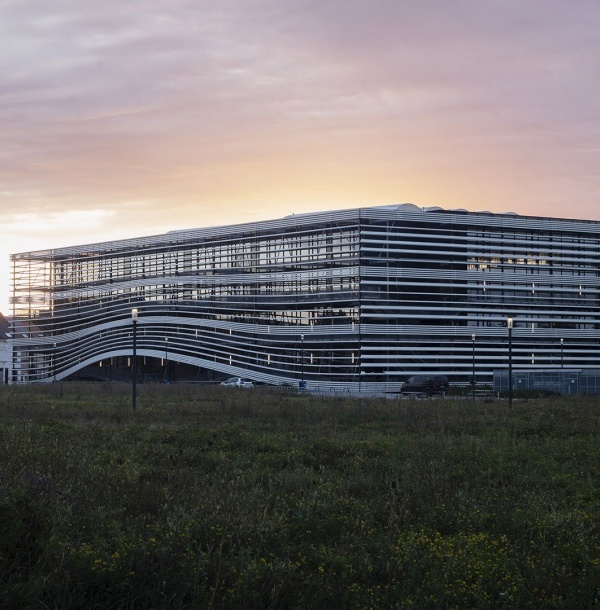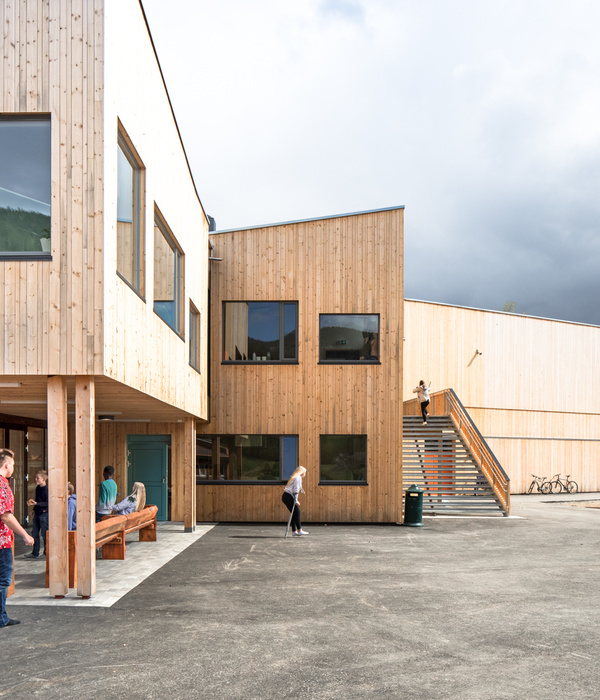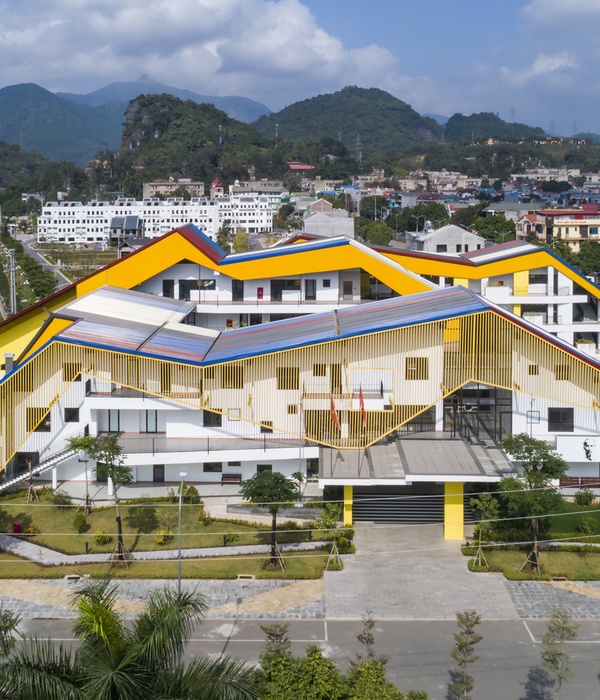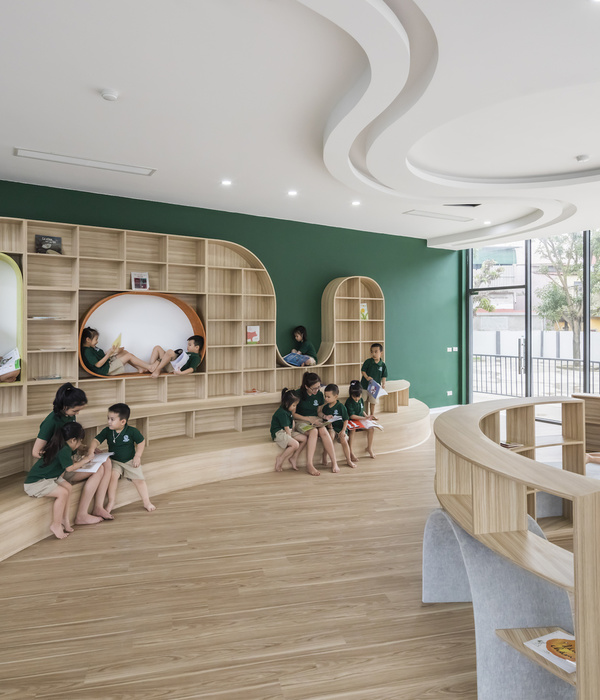office of mcfarlane biggar architects + designers (omb) was tasked with completing the Heavy Mechanical Trades Training Facility for College of New Caledonia in Prince George, Canada.
The ‘Heavy Mechanical Trades Training Facility’ is the newest addition to the College of New Caledonia’s main campus in Prince George, BC. The project supports the college’s mission to provide access to lifelong learning for the communities throughout the region and to facilitate the achievement of diverse personal educational goals.
The region is characterized by rugged natural landscapes and resources that propel thriving farming, forestry, mining, and tourism industries. Many of these industries are dependent on the reliable use of sophisticated large-scale vehicles and equipment. In response, the project addresses the need for high-quality heavy mechanical trades training and the development of expertise to service this critical equipment. Programmatically, the building includes state-of-the-art educational training workshops, engine testing labs, tool and heavy equipment training aid storage, and computer training spaces; all of which adopt advanced production and organizational philosophies to mimic current industry practice. Student safety, low building maintenance, high-durability, and the acknowledgement that the college is principally a winter campus, were additional paramount aspects of the brief.
The $18 million CAD building, delivered under the federal Strategic Innovation Fund program as well as provincial funding, was governed by strict schedule constraints that compressed design, documentation, and bidding to six months and limited construction to twelve.
The architectural response balances practical requirements with clear planning and a bold expressive identity reflective of the unique qualities of the program. The design approach is rooted in the modesty and authenticity of vernacular industrial typologies, re-interpreting them to create an elegant, robust and highly functional educational facility. The architectural team translated this approach into the following key design elements:
ENCLOSURE. The building’s enclosure is a simple folded expression enveloping the flexible long-span internal spaces. The weathering steel façade, an iconic feature, is inspired by the steel links of heavy-duty caterpillar tracks. The repetitive panels incorporate a subtle crease to improve their strength; reducing the required material thickness while introducing a dynamic shadow-play. The result is a familiar yet sophisticated exterior articulation.
LIGHT. The building is further defined by the bold interplay of solid and void, tempered by abundant daylight and views over a row of mature oak trees. Careful consideration was given to the low arc of the northern sun and the atmospheric clarity present throughout the year. Sunlight is a key ingredient in the building’s ephemeral appearance, enabling the cladding to behave like a sundial with shadows on the creased façade getting longer and shorter throughout the day and across the seasons.
WOOD. Structure is treated as architectural finish throughout the building to express the immediacy of industrial building and in response to the accelerated construction schedule. Modular prefabricated laminated veneer lumber (LVL) roof panels were carefully designed to accommodate integrated services to further reduce on-site construction time.
MASONRY. The remaining superstructure is exposed steel and masonry, celebrated for its rawness. Masonry is given a ground face finish, relating to the other neighbouring trades buildings through texture and materiality.
SUSTAINABILITY. Several sustainable innovations support LEED Gold certification. Strategies include passive solar orientation, superinsulated building envelope assemblies, in-floor radiant heating, displacement ventilation, and sophisticated heat recovery systems. Lowemitting robust materials such as locally sourced veneered plywood and blackened steel are used throughout to promote healthy interior environments for students and instructors.
Architect: office of mcfarlane biggar architects + designers (omb) Photography: Andrew Latreille
19 Images | expand images for additional detail
{{item.text_origin}}

