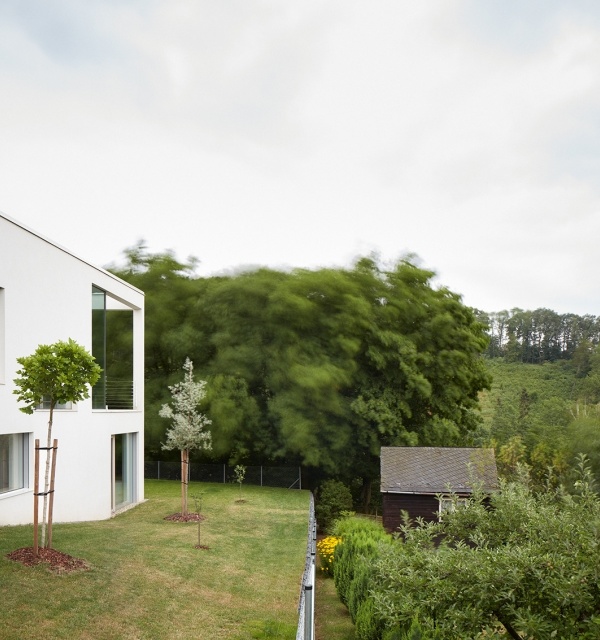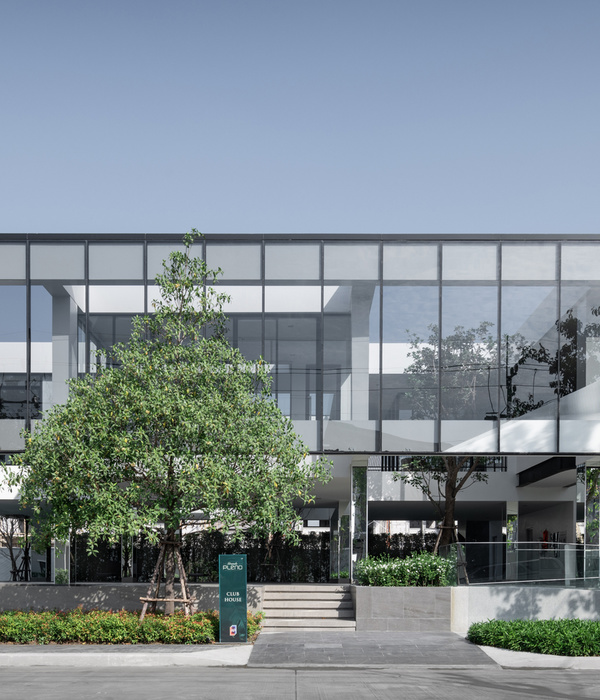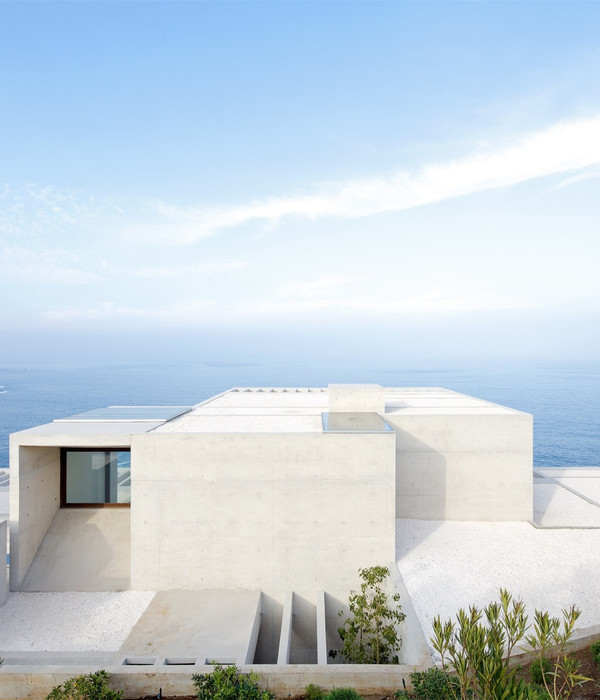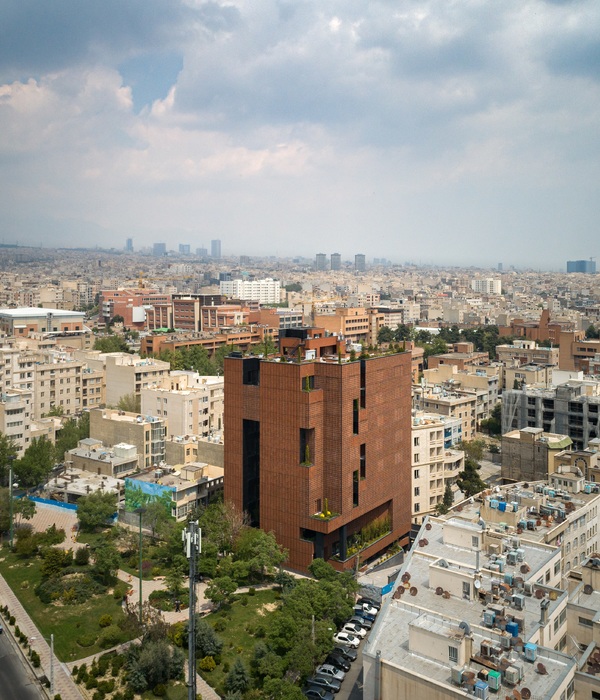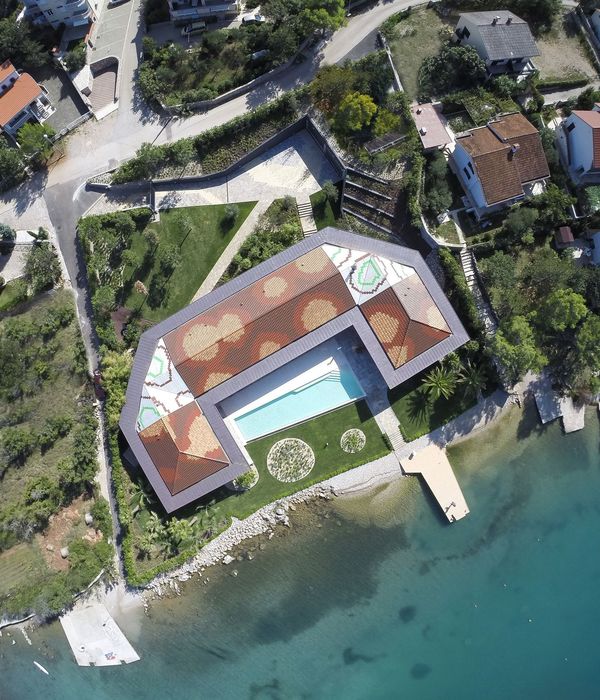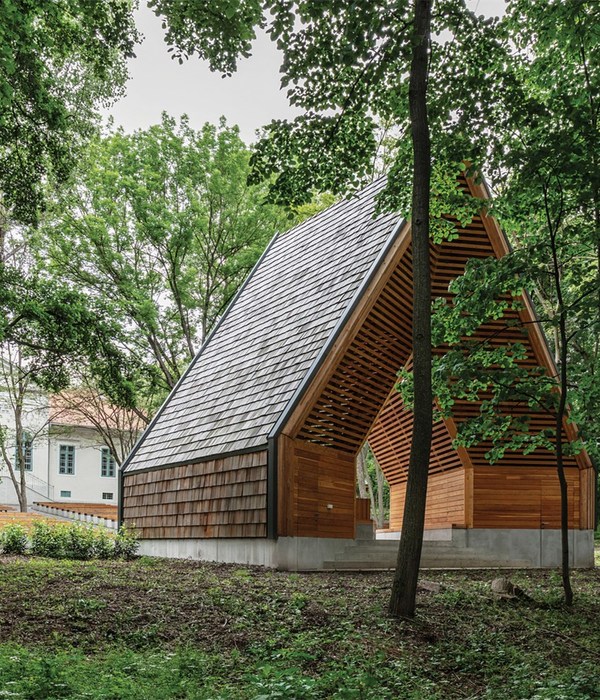Architects:Hearth Architects
Area :119 m²
Year :2019
Photographs :Yuta Yamada
Manufacturers : Miele, Toto, Acor, Island Profile, Nagoya Mosaic, VeluxMiele
Lead Architect :Yoshitaka Kuga
Design Team : Hearth Architects
Country : Japan
The house is located in one lot of a building lot for sale which has been developed along a road. The front land is cleared in south and the back land is rearranged in north along a main road. Accordingly, I organized openings and buffer zones in south, and I tried to make passive designs and comfortable spaces.
I made a living room, which is a main room, a big open ceiling space, and I organized big windows in south. And then I made a deep space under eaves and full of greenery outside space. I planted needle-leaved trees in the garden, and I organized a deep eaves middle area.
By doing so, I made the inside the room cool in summer and warm in winter. I tried a passive design. I gave the steps an impact by shade and shadow made by soft light. And I tried a more comfortable space by OUTSIDE AIR CYCLE. The clients will be able to enjoy a comfortable life in the passive deigned house with foliage.
▼项目更多图片
{{item.text_origin}}




