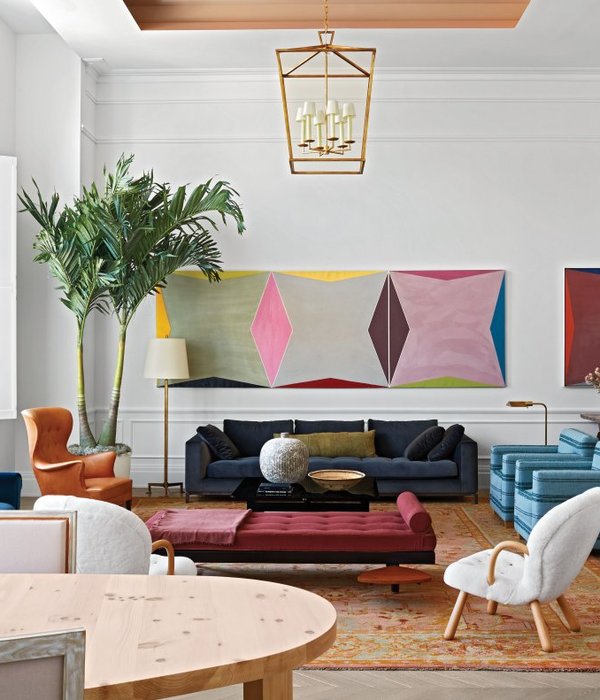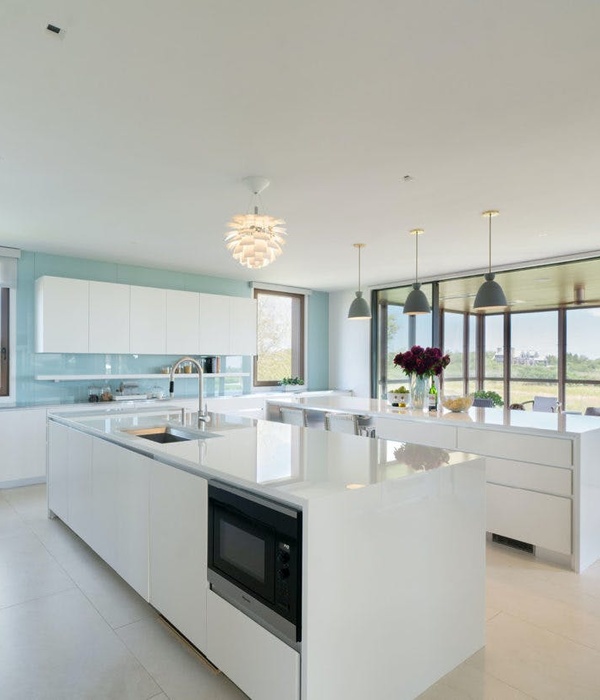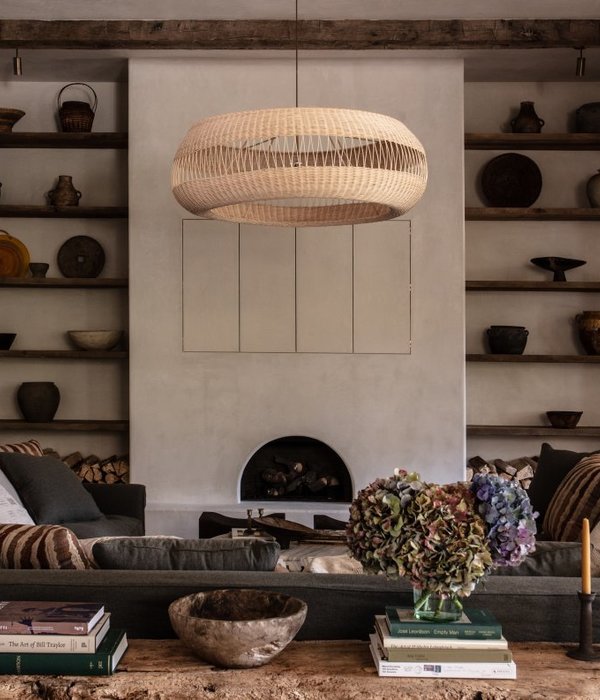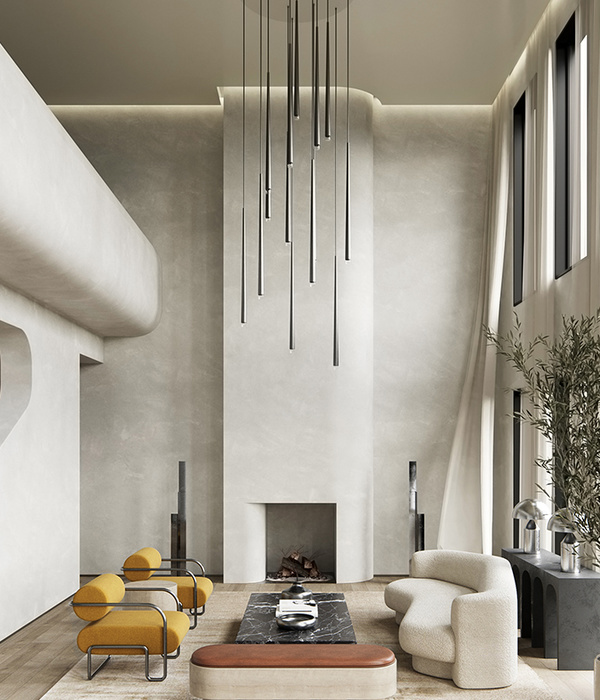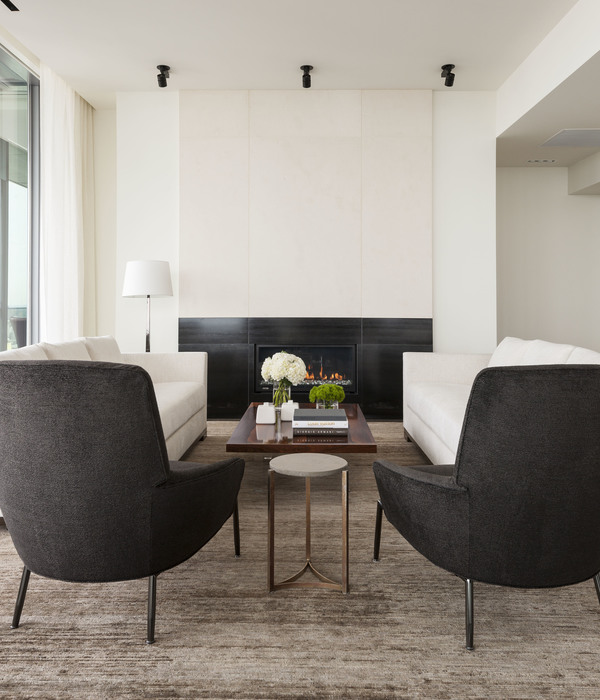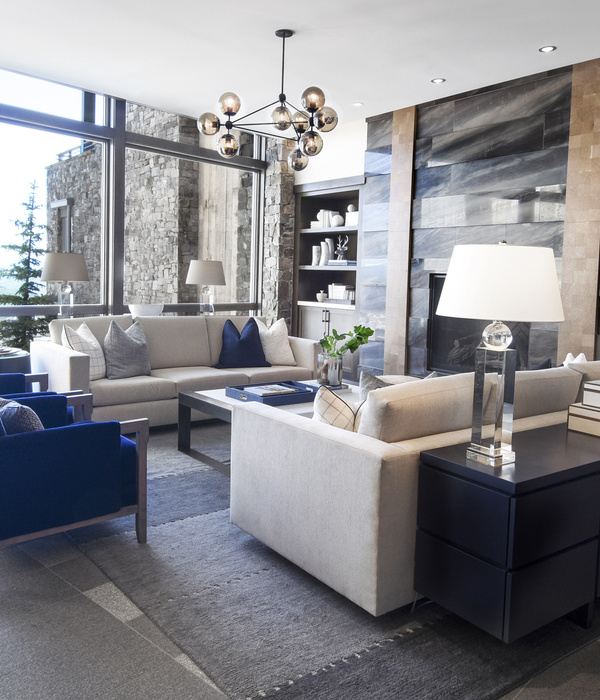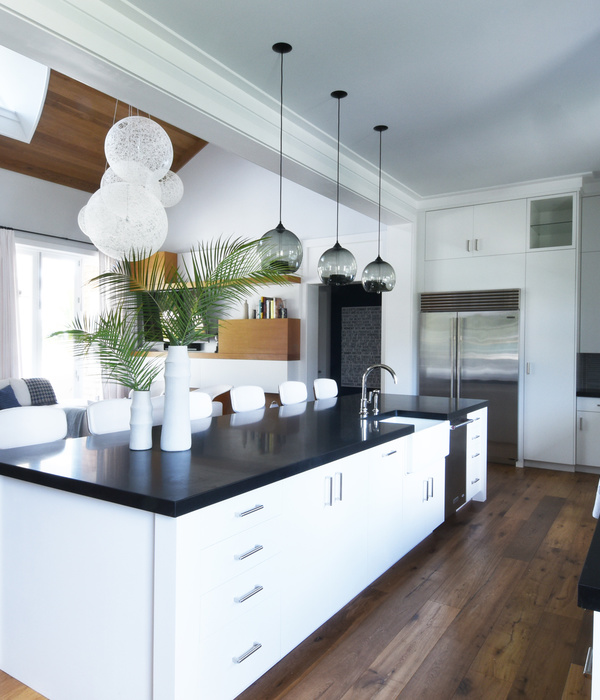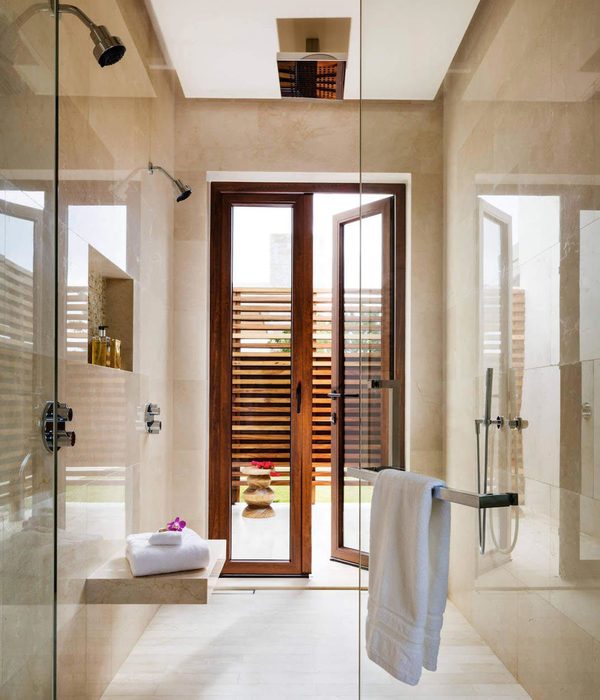The house was created as modules to create an integrated relationship between interior and exterior programs. The site decisions are based on the protection of the existing path and the house is located on an empty area to allow the family to live while constructing it. In terms of sustainability and the budget of the house, accessible local materials were preferred. The concept is based on the balance of privacy-publicity and outdoor activities-security needs of a large family. This balance was created by dividing the programs by the private axe. This axe creates two courtyards, first one [kitchen-yard] integrating the living areas and the second one [green-yard] integrating the bedrooms. The bedrooms were raised from the ground to provide passive ventilation. Each room had at least two windows in order to ventilate it properly. These two courtyards also function as exterior spaces that the family can gather most of the time. Firstly, [kitchen-yard] is designed as an outdoor kitchen. It integrates the interior kitchen, warehouse, washing areas and indoor living areas. It provides a safe outdoor gathering place for the family. Secondly, [green-yard] integrates the bedrooms in two levels (0,00 + 0,68). It was designed as an area with vegetation and small animals. A porch was designed for small animals separately from the kitchens. This courtyard; with trees, plants, hanging chains and ivy from the roofs (as a rain carrier) and small animals; would be a natural and warm space as a contrast to [kitchen-yard]. The [kitchen-yard] is sterile, public and integrated, the [green-yard] is private and natural. It has been provided to have openings in the east-west direction to ventilate the roof spaces and courtyard. In order not to allow the summer sun inside, the roof surfaces are longer on the southern facade. The interior kitchen has rotating separators because the courtyard is a safe zone but also exterior. This will allow the kitchen good access from the outside and allows functional integration with the exterior kitchen and storage at the same time. It also supplies good ventilation for the interior wood cooking stove. There is also space for gas cooking inside. The [kitchen-yard] is a transitional space between the living room, kitchen and storage, laundry, dressing room and showers. Wooden tables that can be converted into benches are designed for outdoors.The buildings and the roofs are designed as a shelter for rain and also supply shading.
{{item.text_origin}}

