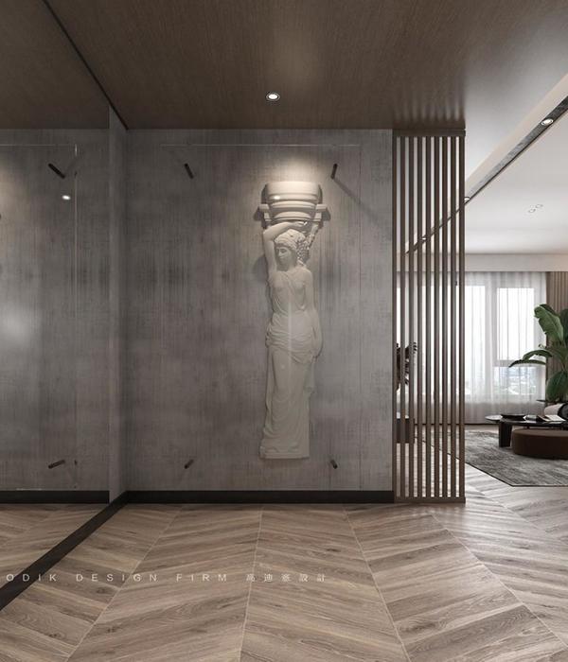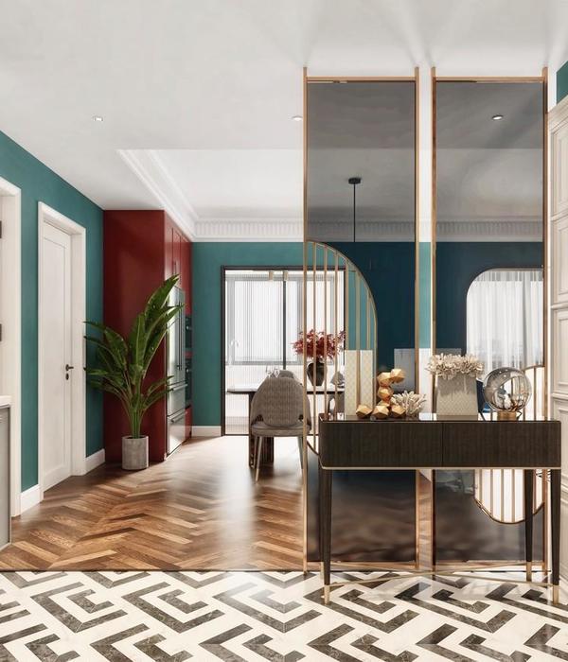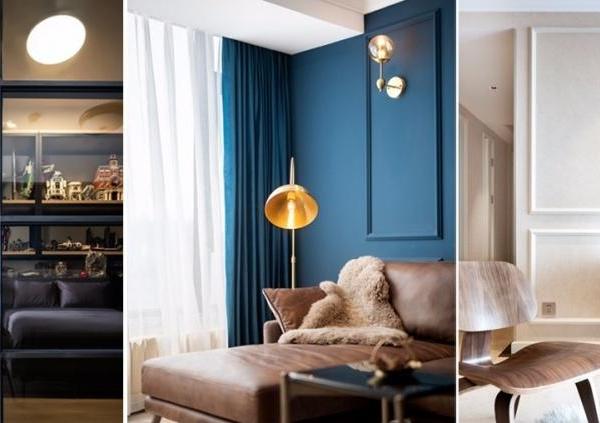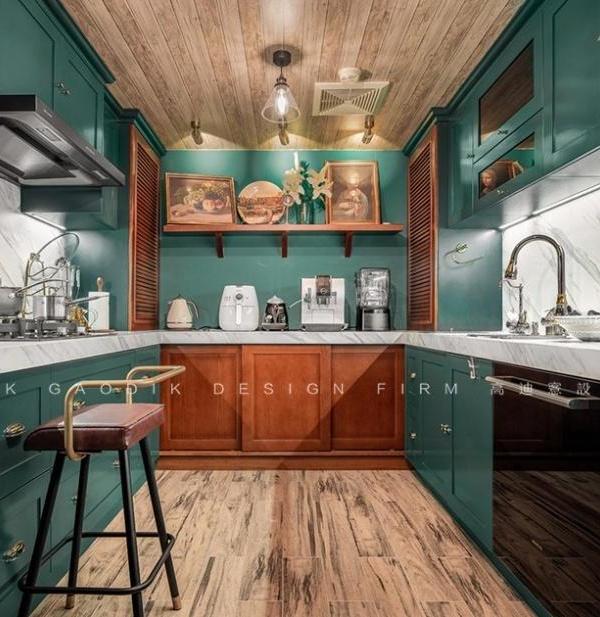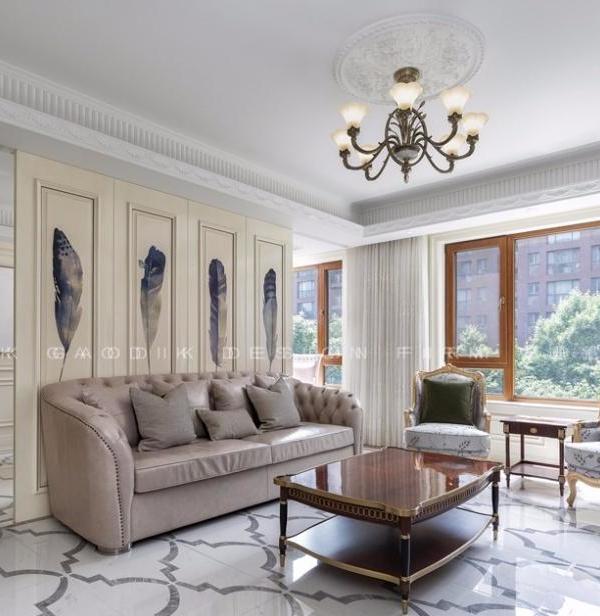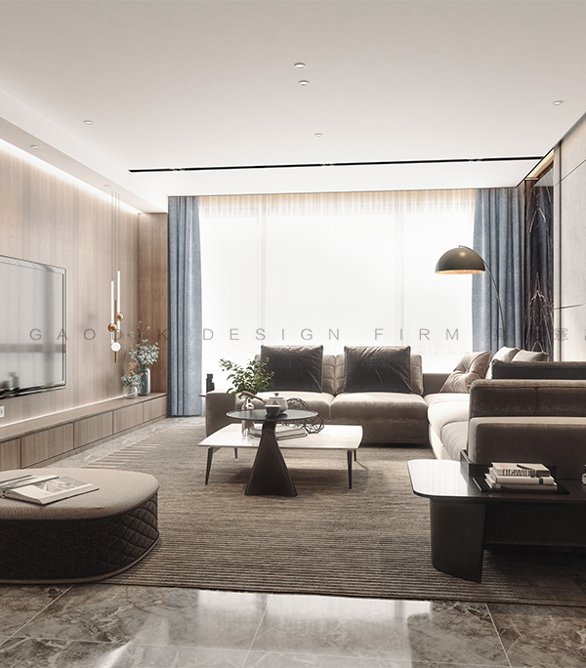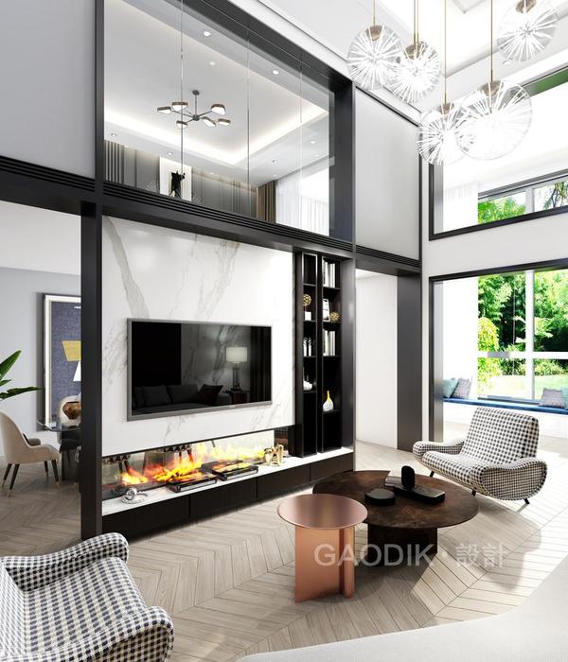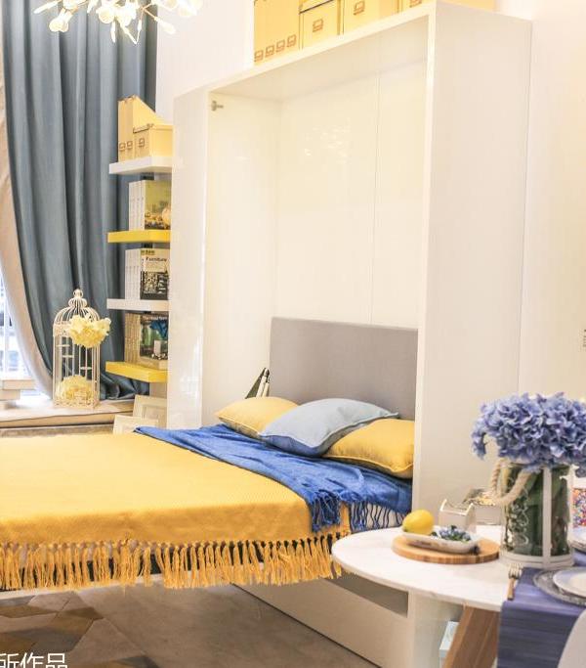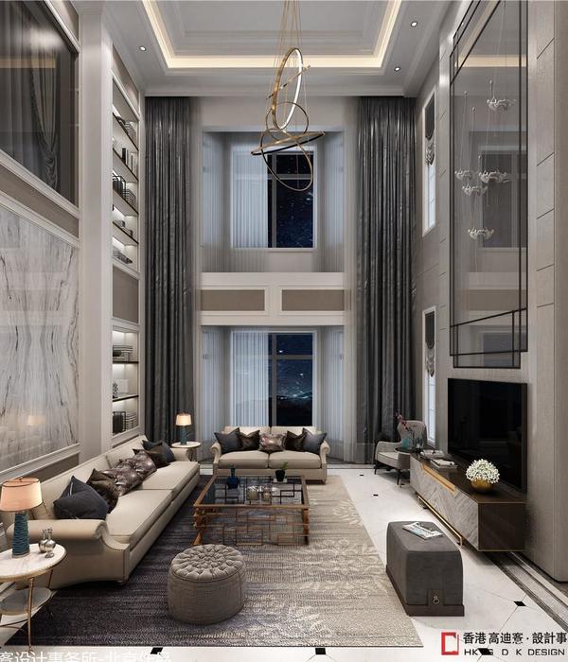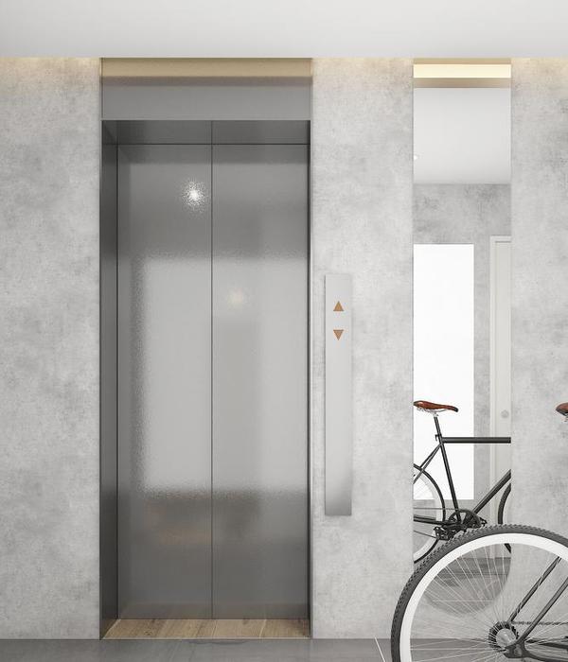Wooden House
Wooden House is located on a spacious plot, set in a rich Mediterranean garden. Intended use of the house is for a temporary stay, serving their owners for relaxation and encouraging leisure. The project for the Wooden House emerged as a consequence of researches into the rhetoric of materials and construction, as well as their relation through changeable programs and purposes in architecture.
The idea of the Wooden House is fulfilled through the strong poetics of wooden construction. The house is designed as an open structure with multiple entrances and exits, as a matrix of different ambiences within the interior and exterior of the house and transitional spaces in between. The roof of the house is covered with traditional tiles in different sizes and colors. The dimension of the roof creates a deep porch derived from long beams, which define the transitional zone of the house towards the park and the pool, and vice versa.
Photography by © Bosnić+Dorotić
The Wooden House has no classic windows or doors, it doesn’t have full walls neither concrete or brick built constructive elements. There are no classic rooms, floors of the house or a basement. There is no permanent residents, no classical spatial hierarchy, nor a clearly defined function of the house. Varied programs of the house within leisure, hedonism and relaxation are “supported” with small boxes placed under the roof of the house, which contain all the necessary zones, devices and household appliances. Spaces between the inner and outer space of the house, located at the corners of the building, are designed as winter and summer gardens, covered with polycarbonate and polypropylene panels.
Photography by © Bosnić+Dorotić
The Wooden House strives to achieve a specific spatial atmosphere through the use of classical materials and construction methods. The project represents the architecture of “radical normality” – the open structure of the house derived through forgotten and nowadays rarely used techniques of building and material use, setting out beyond predictable minimalisms and boring neo- plasticism.
Photography by © Bosnić+Dorotić
Project Info Architects: Turato Architects Location: Klimno, Croatia Area: 380.0 sqm Year: 2017 Photographs:Bosnić+Dorotić
Photography by © Bosnić+Dorotić
Photography by © Bosnić+Dorotić
Photography by © Bosnić+Dorotić
Photography by © Bosnić+Dorotić
Photography by © Bosnić+Dorotić
Photography by © Bosnić+Dorotić
Photography by © Bosnić+Dorotić
Photography by © Bosnić+Dorotić
Photography by © Bosnić+Dorotić
Photography by © Bosnić+Dorotić
Photography by © Bosnić+Dorotić
Photography by © Bosnić+Dorotić
Photography by © Bosnić+Dorotić
Photography by © Bosnić+Dorotić
Photography by © Bosnić+Dorotić
Photography by © Bosnić+Dorotić
Photography by © Bosnić+Dorotić
Photography by © Bosnić+Dorotić
Photography by © Bosnić+Dorotić
Photography by © Bosnić+Dorotić
Photography by © Bosnić+Dorotić
Roof Plan
Ground Floor Plan
Section
Section
Axonometry
{{item.text_origin}}

