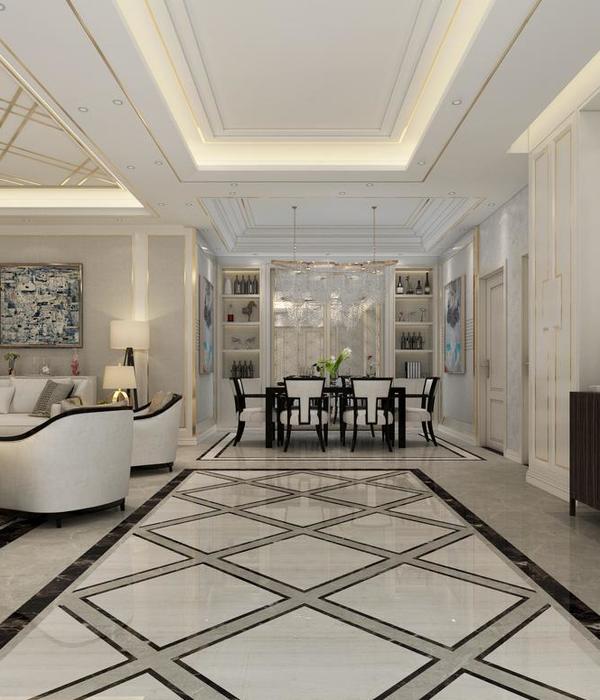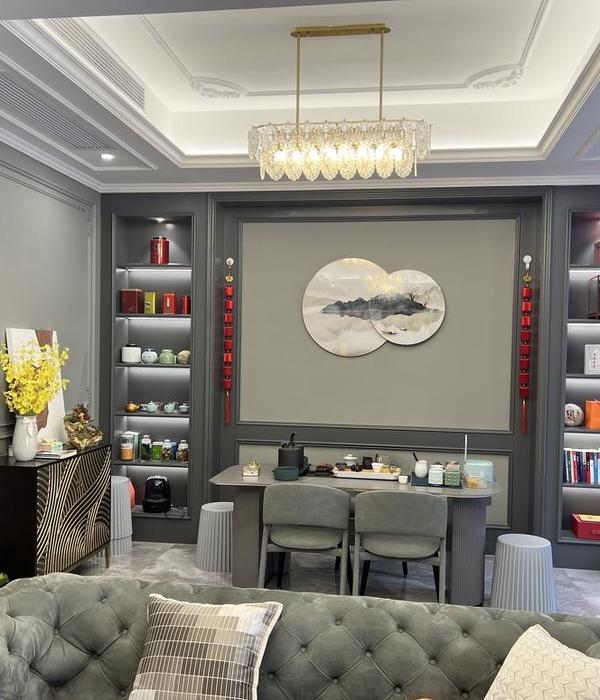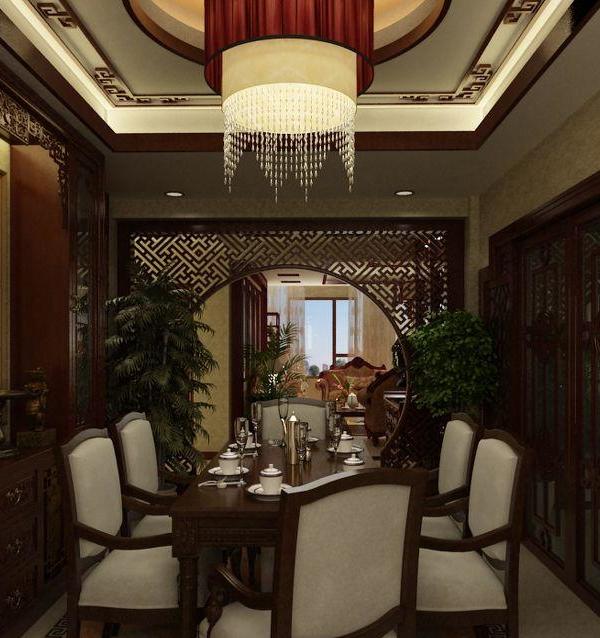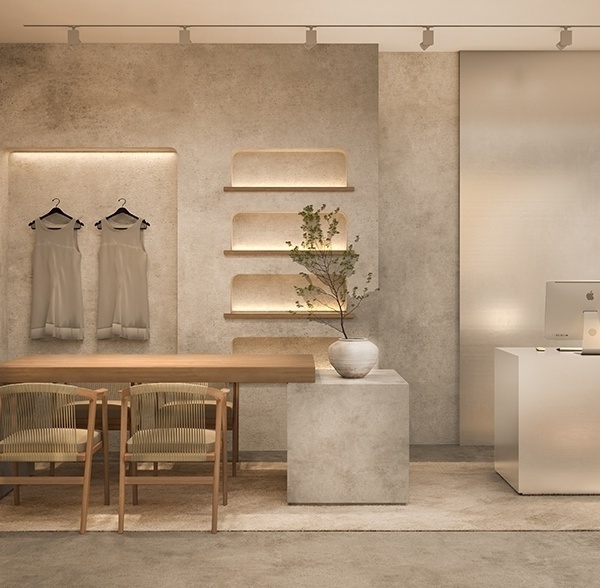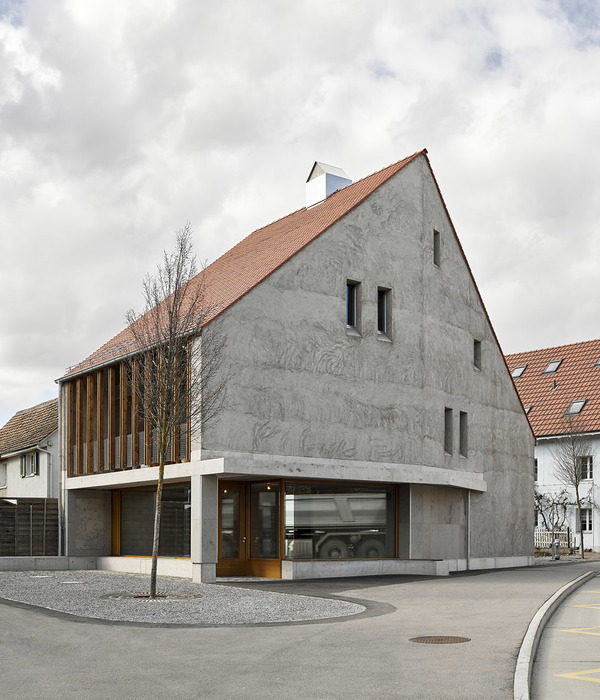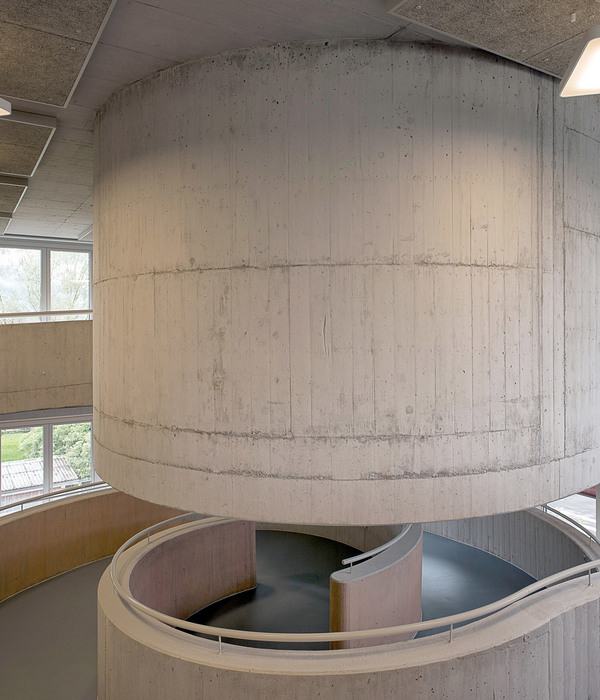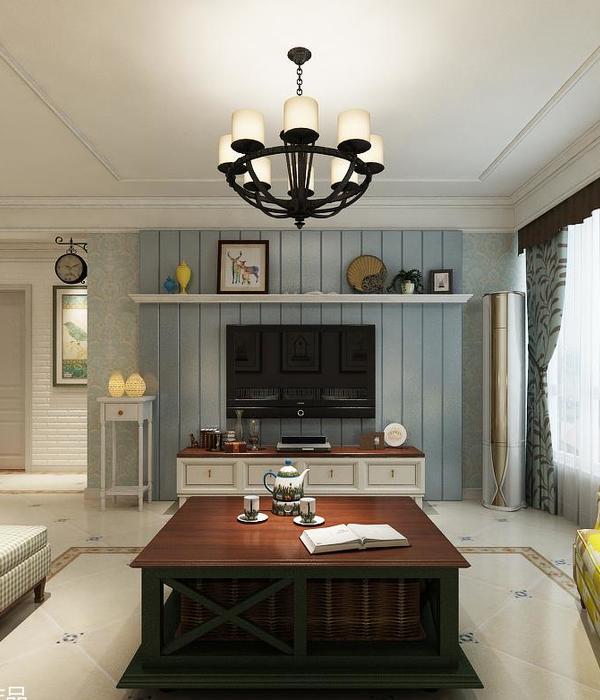- 项目名称:智利 Nida 住宅
- 设计方:Pezo von Ellrichshausen
- 位置:智利
- 分类:居住建筑
- 内容:实景照片
- 合作方:Diego Perez,Valentina Chandia,Giacomo Pelizzari
- 图片:11张
Chile Nida Residential
设计方:Pezo von Ellrichshausen
位置:智利
分类:居住建筑
内容:实景照片
合作方:Diego Perez, Valentina Chandia, Giacomo Pelizzari
图片:11张
这是由Pezo von Ellrichshausen设计的Nida住宅。该住宅是由四个刚性框架组成向心均衡式的结构,八根柱列的布局允许了每一层都能有开放式的角落空间,而另外八根柱子则在两个高架楼层有规律地进级(step up)。这是一个平衡的序列,每一层都是对称的。室外一圈柱子的柱脚与正交的梁稍有偏差,然而柱头则装饰以花纹。该建筑是一个紧凑空间内完全被限制的框架结构,从而形成一种内部的扁平景观,几乎是机械式分离的。
译者:筑龙网 艾比
A concentric and non-directional structure formed by four rigid frames, with eight continuous columns that allow for open corners in every floor and other eight that step up regularly in the two elevated levels. This is a balanced sequence in which every floor is symmetrically protected by the following one. The foot of each exterior column is slightly misaligned from the perpendicular beams, thus their heads seem to outline decorative triglyphs. The building is a monolithic piece that supports an entirely confined framework within a compact figure, producing a flat landscape from within, dense and almost mechanically stratified.
In between the darkened reinforced concrete grid there is only native wood for platforms, furniture and large glass panels of fixed or sliding window frames. Perhaps, due to its artificial weightlessness, despite natural efforts descending through the very centre, along a thick core, experiences always tend to be suspended against the solid shadows of each perimeter, against silhouettes backlit by the sun, or rather because of the seduction of their immaterial reflections.
智利Nida住宅外部实景图
智利Nida住宅局部实景图
智利Nida住宅外部夜景实景图
智利Nida住宅内部实景图
智利Nida
住宅平面图
智利Nida住宅平面图
智利Nida住宅立面和剖面图
{{item.text_origin}}

