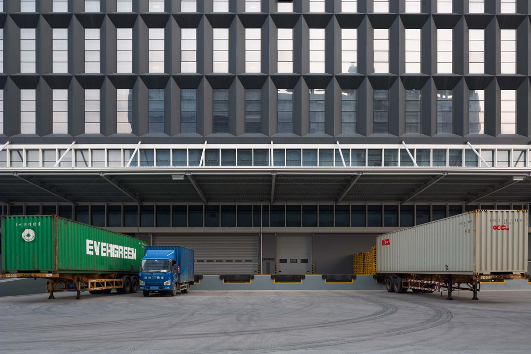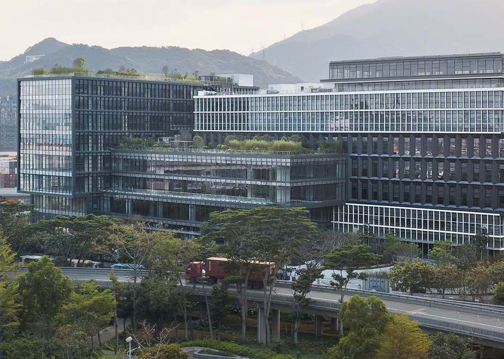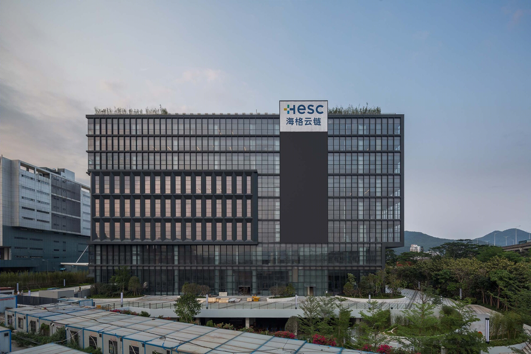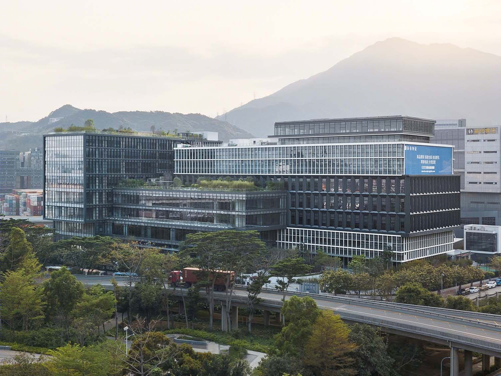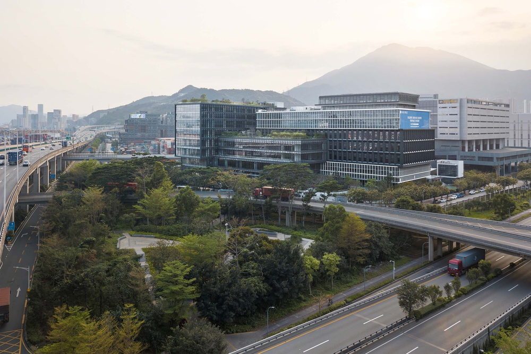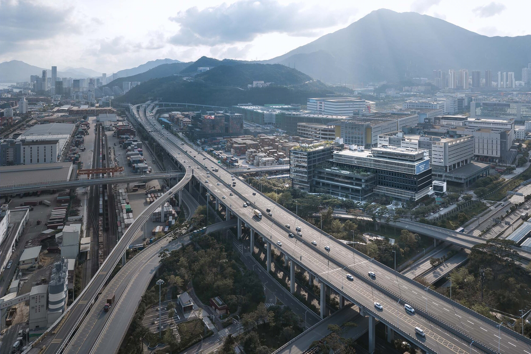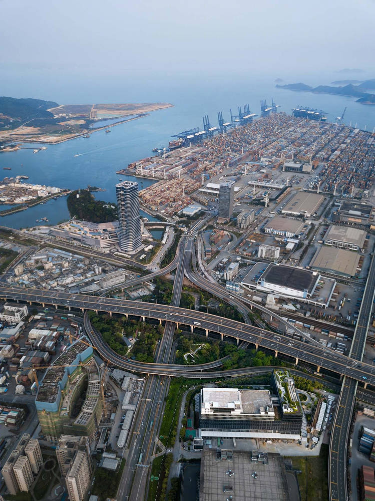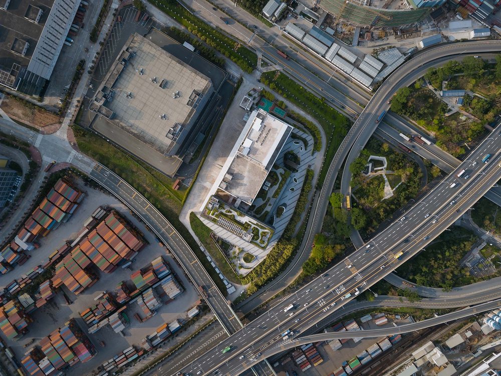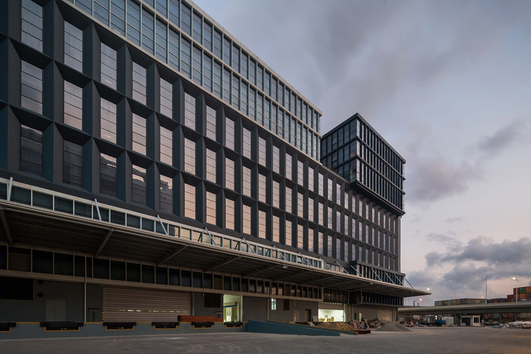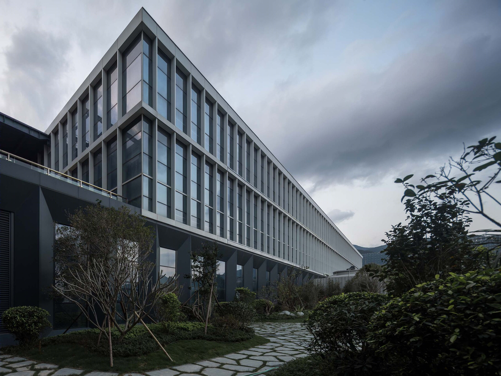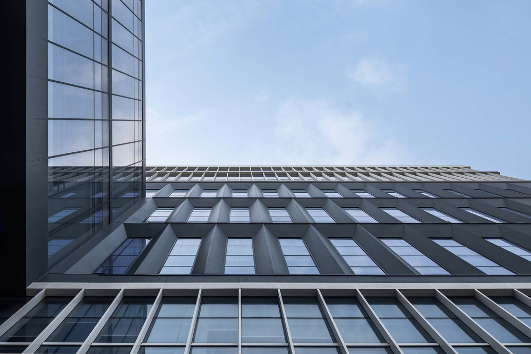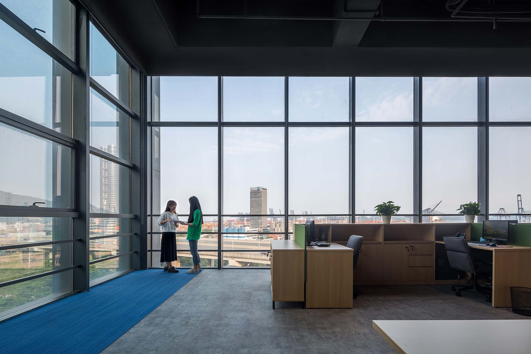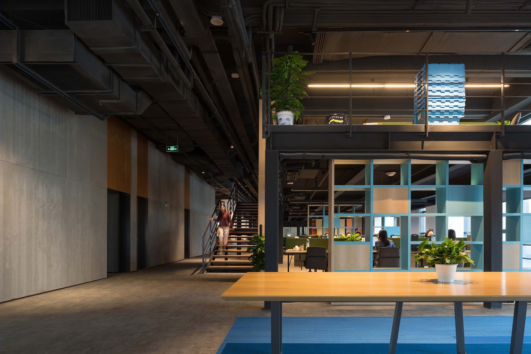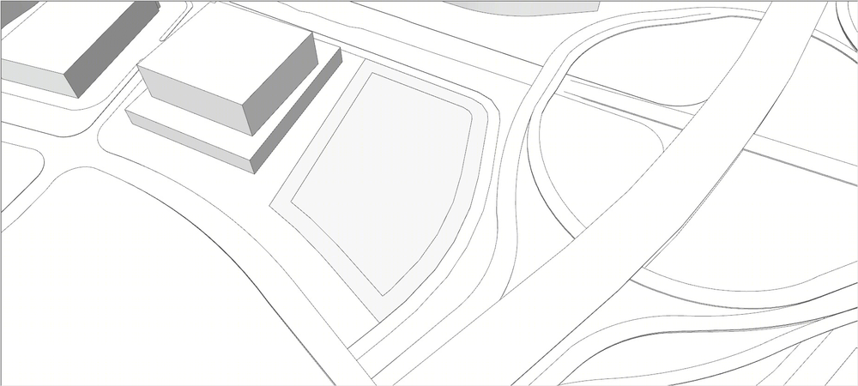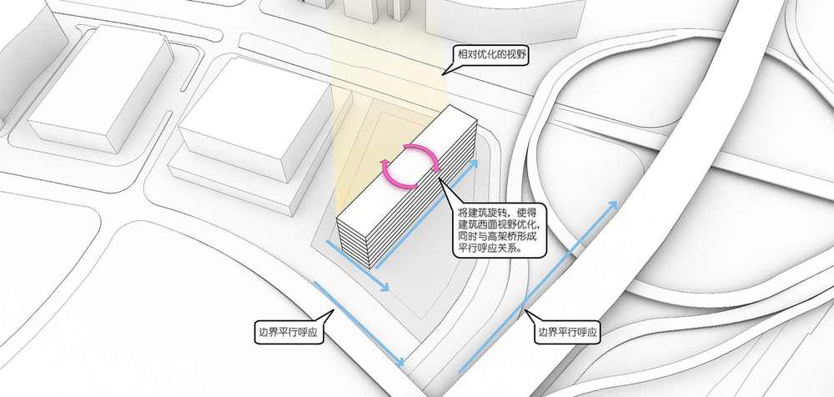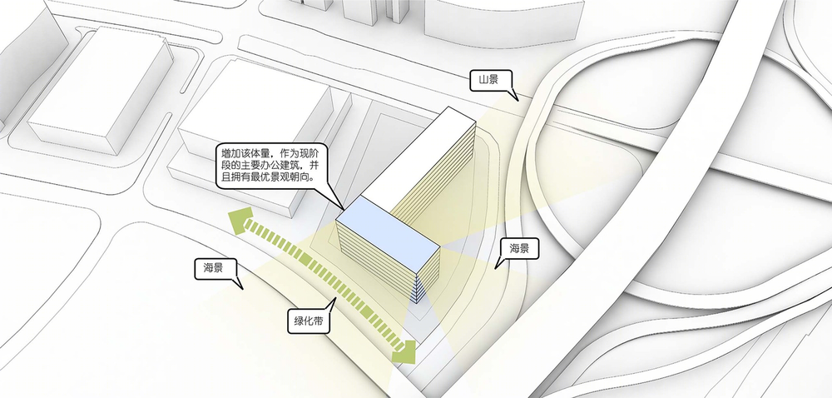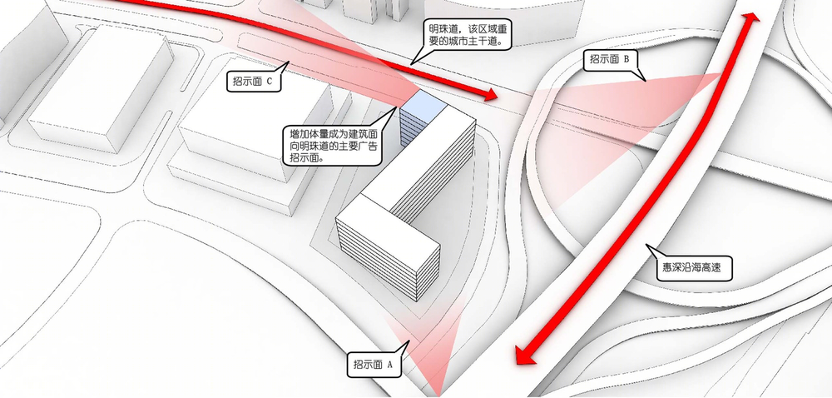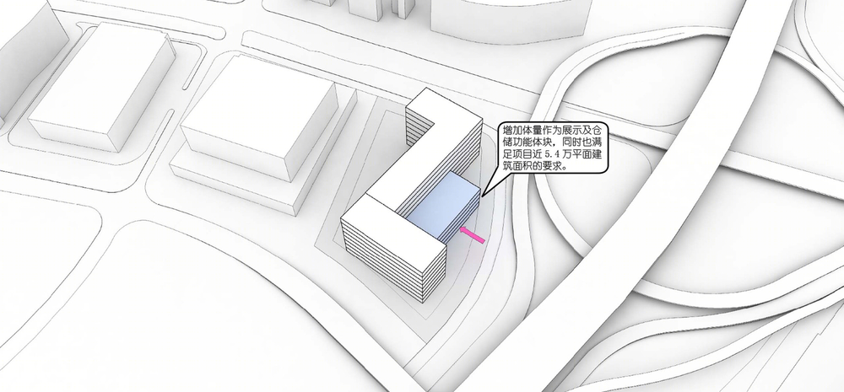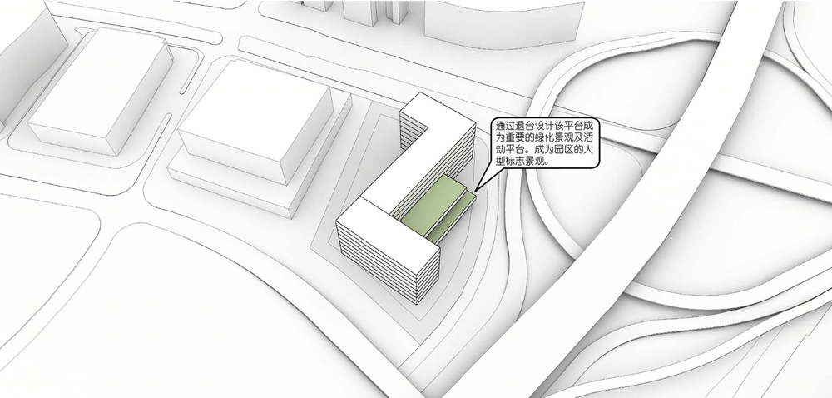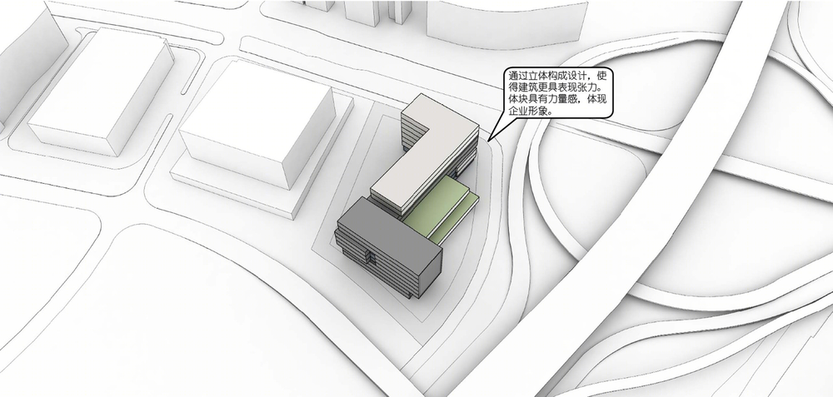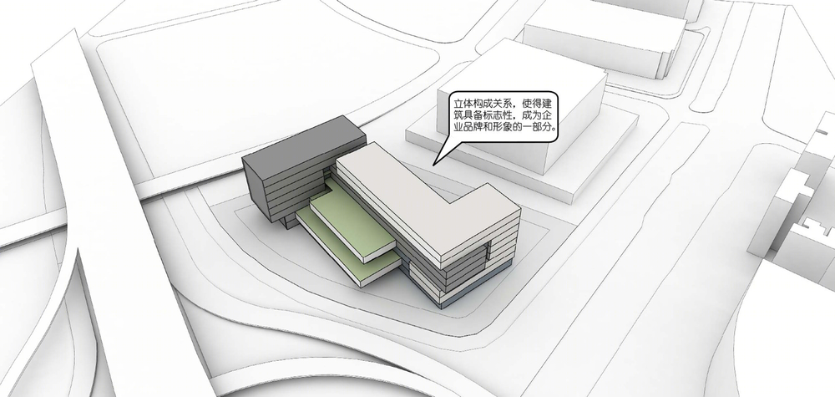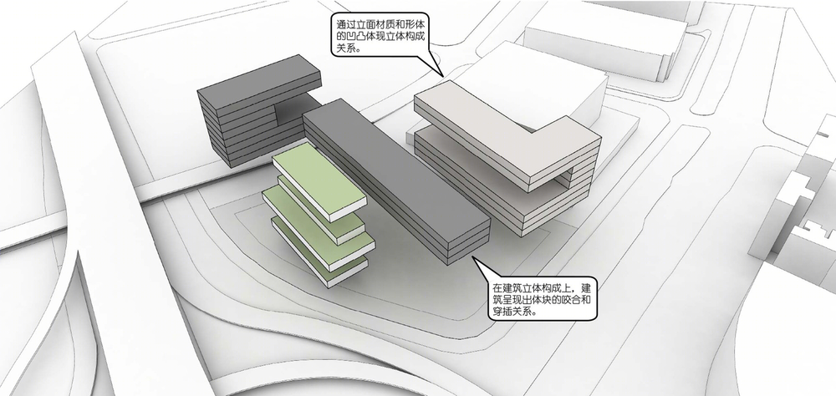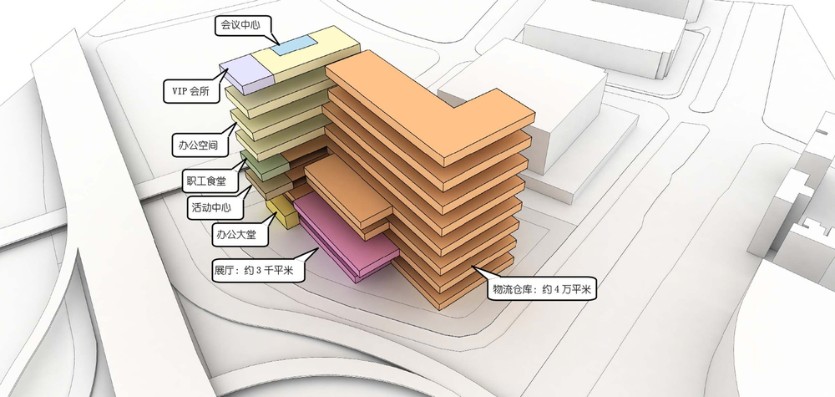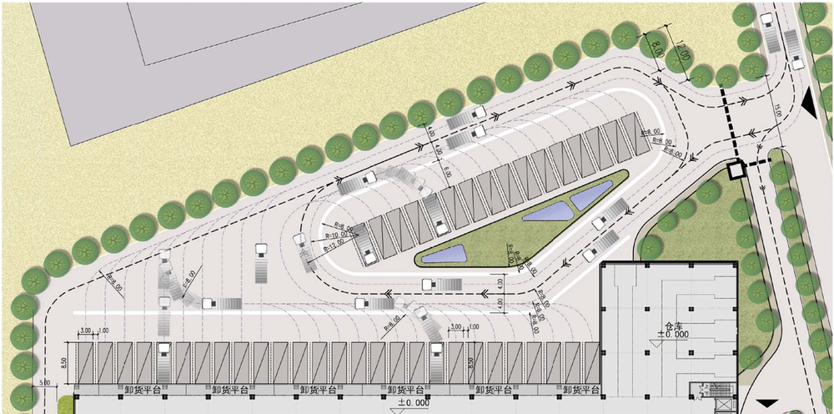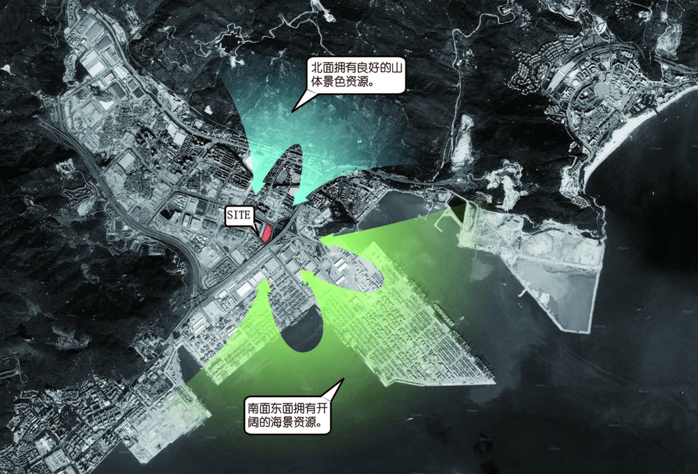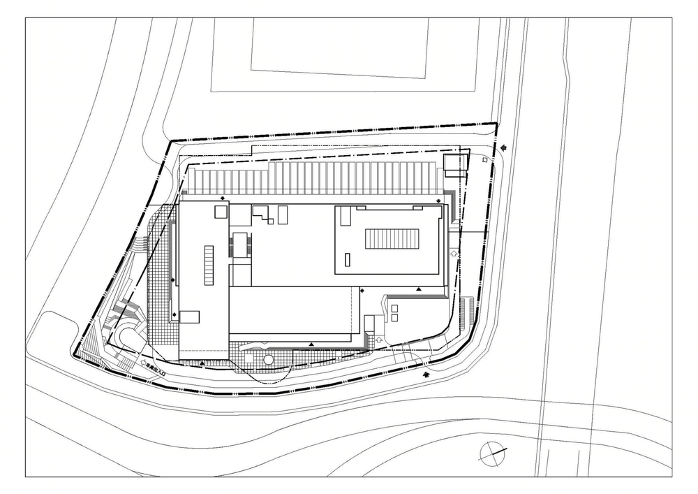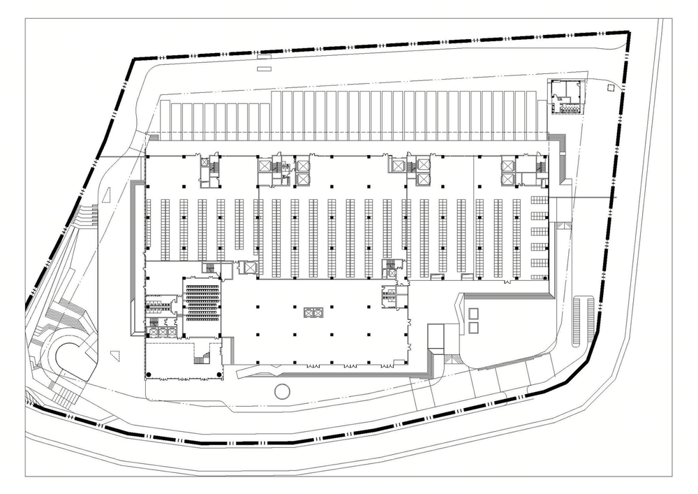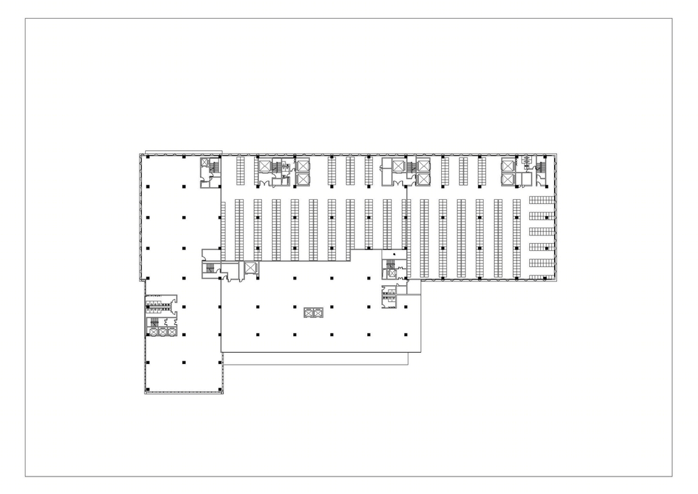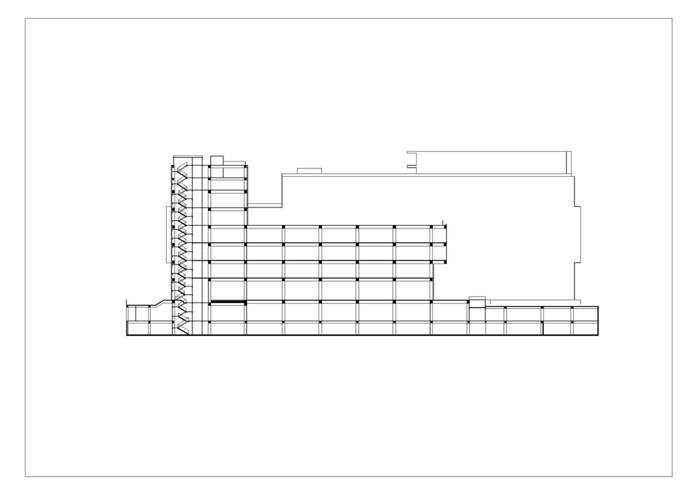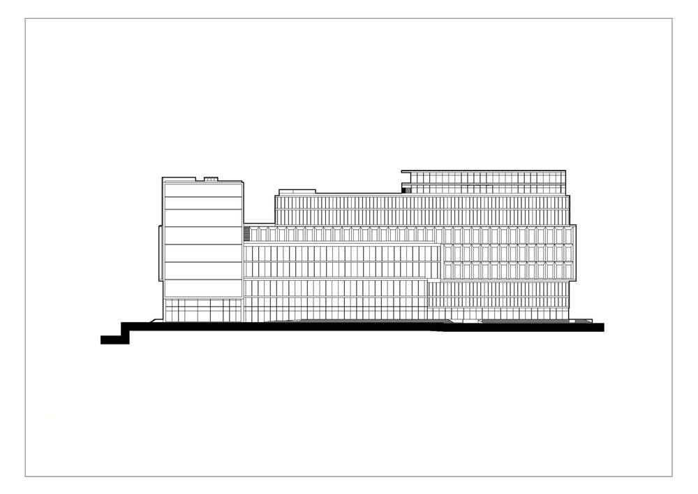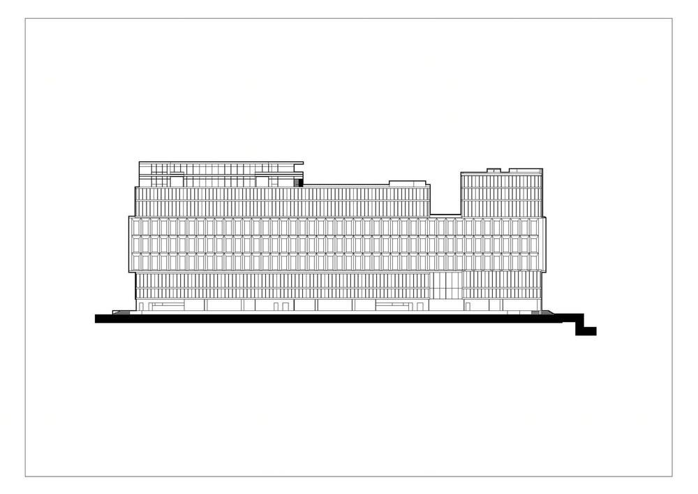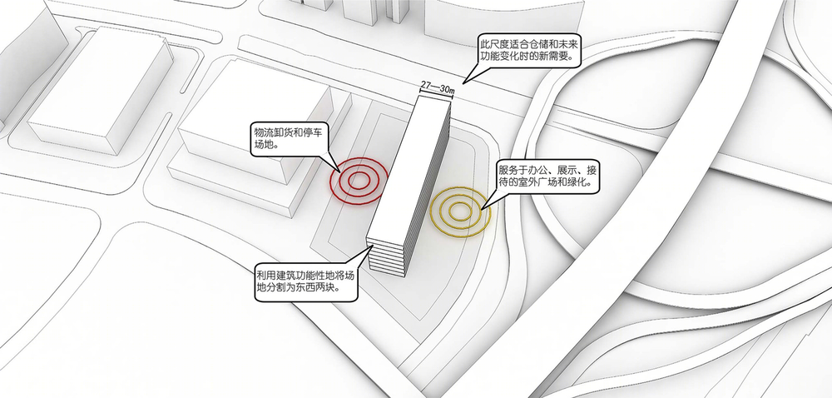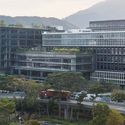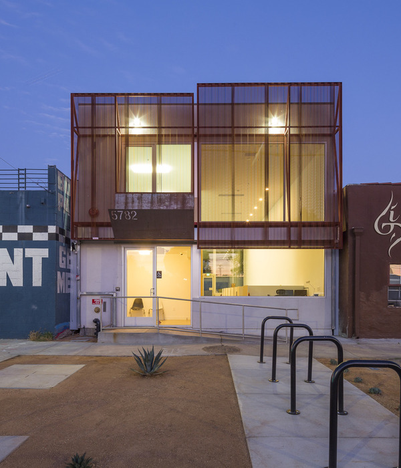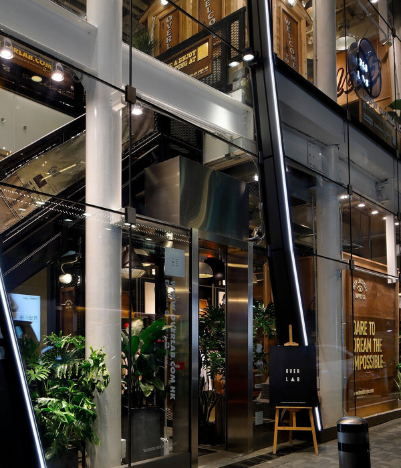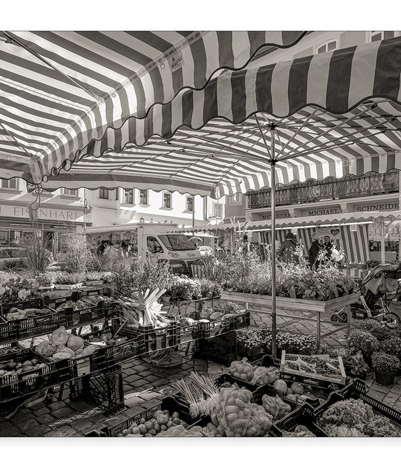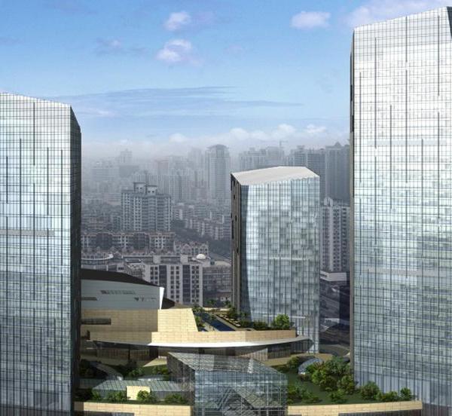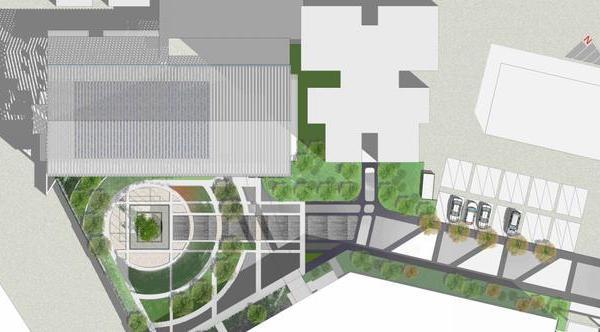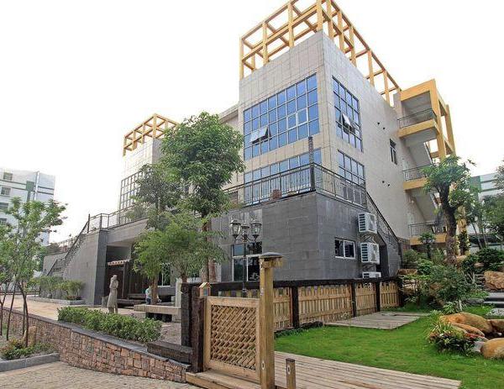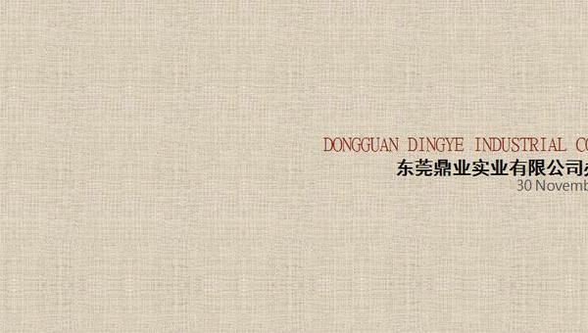深圳盐田供应链综合体 | 现代仓储建筑的典范
Hercules Ecosystem Supply Chain, located in Yantian District, Shenzhen, leaning against the hill and facing the sea, also has convenient transportation. The site is located in Yantian Comprehensive Bonded Zone and the largest port storage base in South China. In order to meet the current and future development of the warehousing and logistics industry, the starting point of design is to create a modern new storage building that integrates functions such as warehousing, exhibition and headquarters.
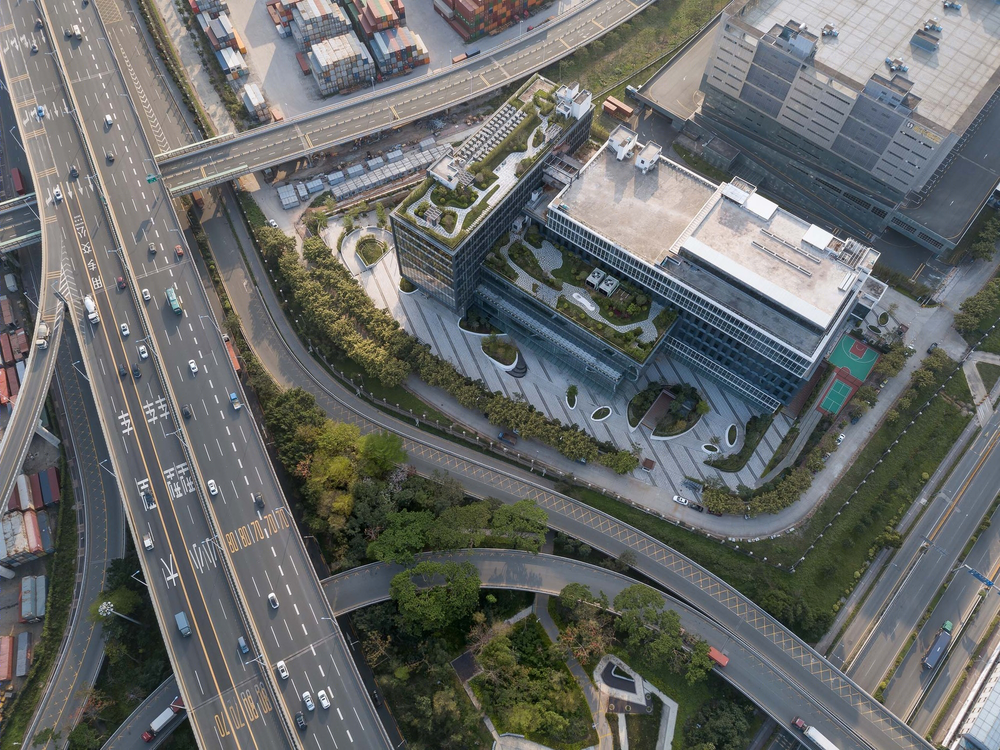
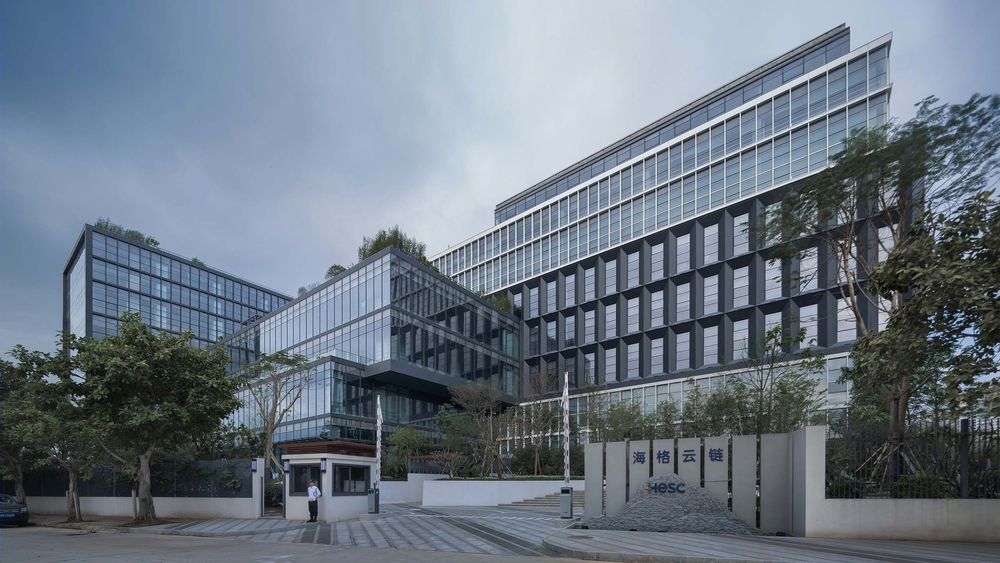
How to achieve this goal? CAPA & Yizhou's design team hopes to respond to the surrounding environment with the iconic architectural style through the language of design, break through the traditional thinking style of“storage building is the warehouse” and create a time-oriented and forward-looking storage and office building, in the densely populated Yantian port.
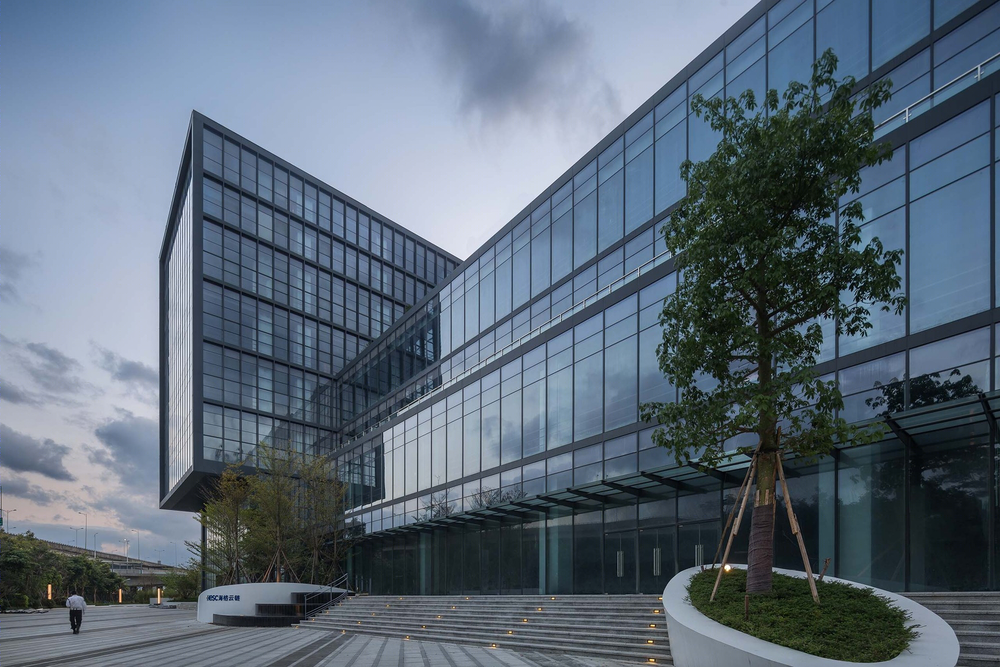
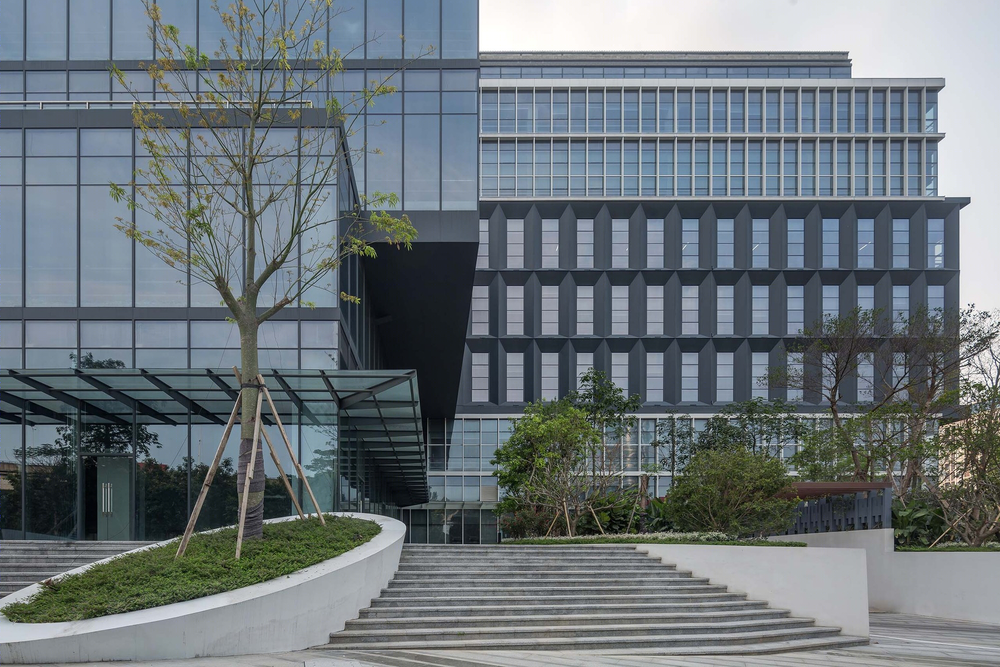
The architectural style emphasizes industrial aesthetics and reflects the beauty of order. The façade design strives for modern simplicity, dark gray main color, partially matched pure white color, giving the building a simple and outstanding business temperament. Through the ingenious combination of three-dimensional composition and plane composition, the occlusal and interpenetrating relationship created between the body blocks makes the building shape full of power, with strong visual impact, giving the building a unique temperament and recognition, highlighting the corporate brand personality. Combined with the three perspectives of the design, the building has a good visual effect at different angles.
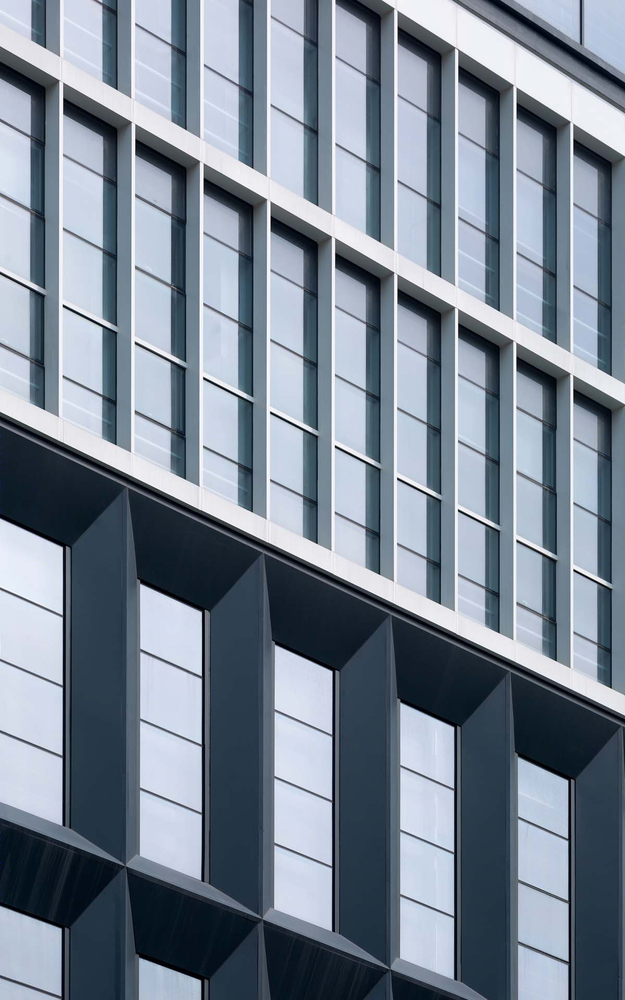
While designing to take into account the functional requirements at this stage, it also opens up possibilities for future iterations of functional enhancements. The main purpose of the current stage of building is warehousing. In the future, it may be due to the change of function in regional planning, which is mainly office,storage as secondary. The plane depth of the building is controlled at 27 meters, and a spare lobby entrance and exit is reserved for future renovation. In the plane vertical traffic design, the requirements for continued use after the spatial function transformation are also met to the utmost. Maximize the use of the 45-meter limit and ensure that the single-layer height is not less than 5.4 meters, making the building possible with high-quality LOFT after the later transformation.
