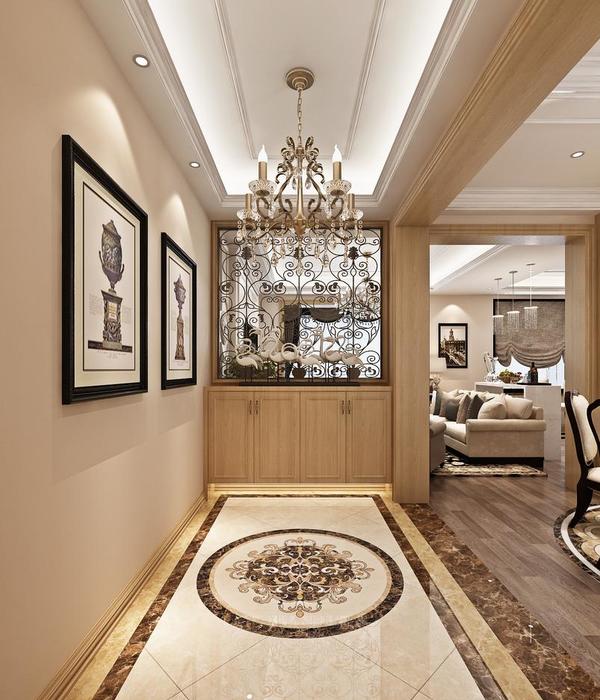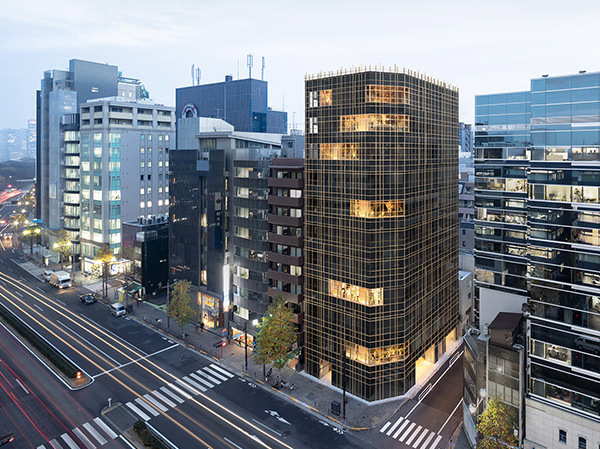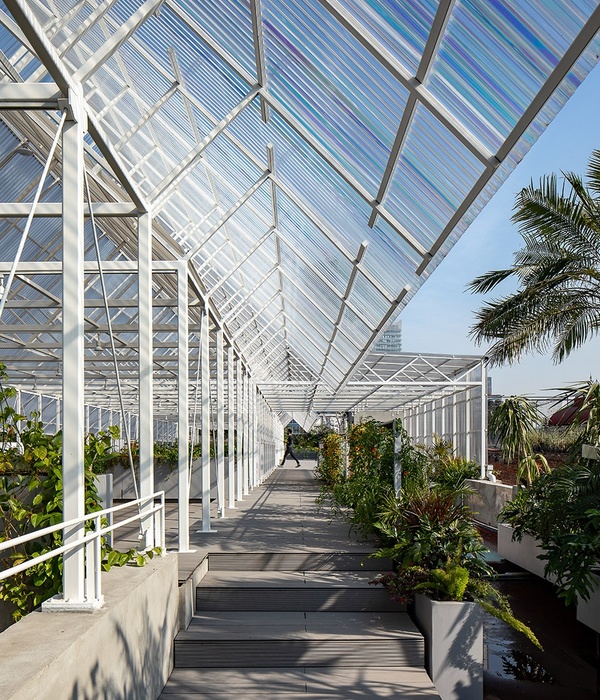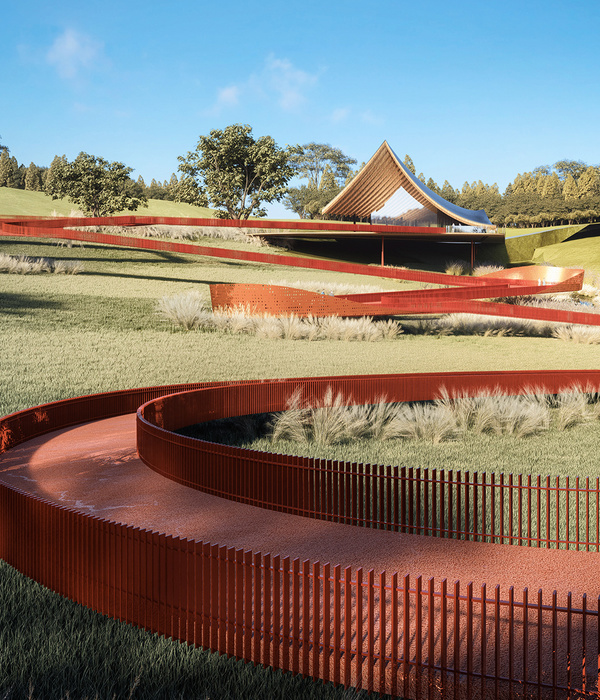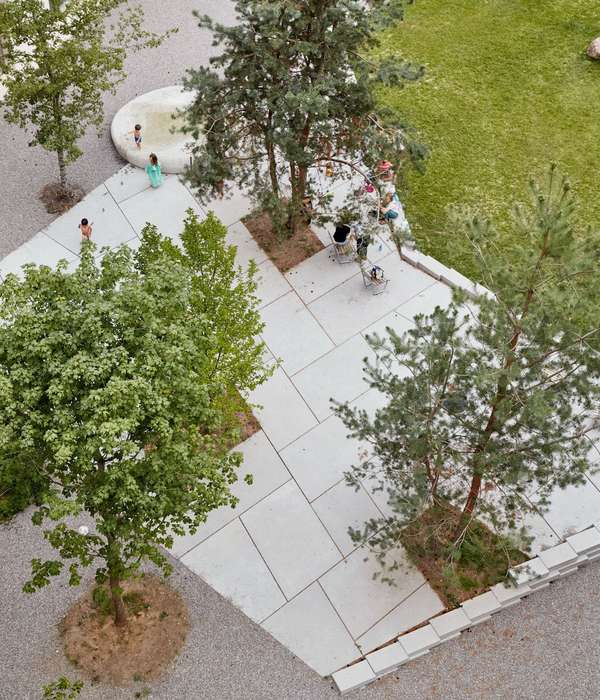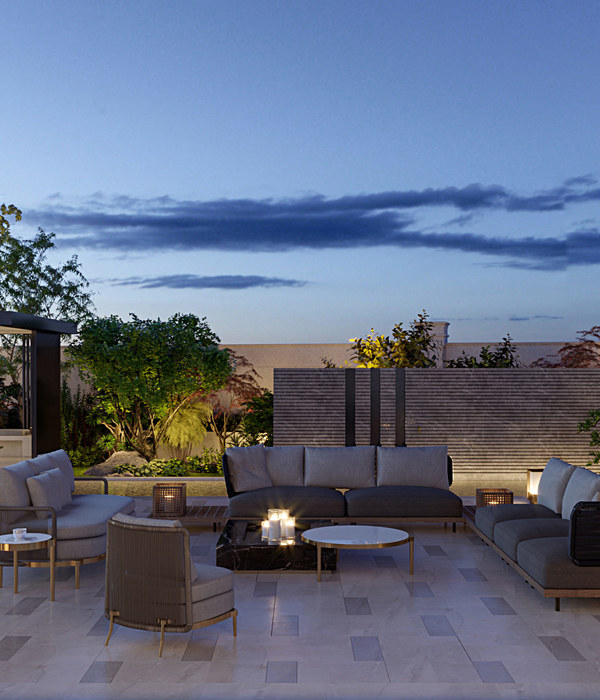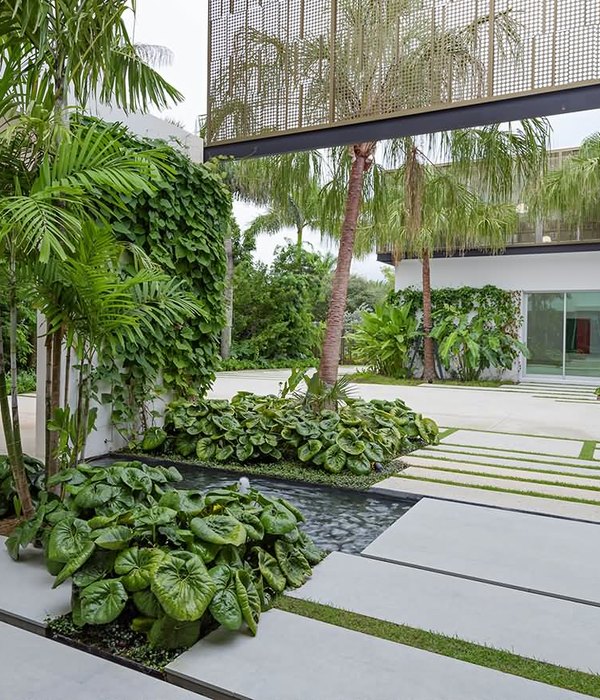“在西雅图华盛顿湖沿岸,曾被混凝土墙阻断的水陆交界带如今成为了精心设计的卵石湖滩,在湖岸线上创造出一个具有生物多样性的活跃场所。通过对杂乱的草坪进行全面重塑,场地的地形产生了变化:由本地植物构成的草甸为景观赋予了不同深度的场景,同时也为游泳池和湖滩住宅提供了宜人的休闲空间。原本受到管理制约的场地重新种植了本地植物,遭到化学品污染的径流也被清除,使土地回归到有利于昆虫和野生动物成长的野生状态,这也让该项目成为了环保局绿色家园计划(GSH)中的试点研究案例。” —— 2020 年评审委员会
"Along the edge of Seattle’s Lake Washington, where once a nondescript concrete bulkhead met the water, a carefully crafted pebble beach now generates biodiversity within a living shoreline. A wholesale rethinking of an unceremonious lawn begat a topographic upheaval, allowing undulating meadows of native plants to form foreground, middle, and background within the landscape, with breaks for a pool and a beach house. The re-planting of native species within a previously managed terrain—and the elimination of the run-off chemicals that kept it green—have contributed to an overall re-wilding that welcomes insects and wildlife, and has cemented this project as a pilot study for the EPA’s Green Shores for Homes initiative." – 2020 Awards Jury
150 英尺(45.72 米)的西南向湖岸线很难说有什么不好,然而这处位于西雅图的 1 英亩(约 4047 平方米)的场地却“深受其扰”:破旧的挡水墙和草坪径流使湖边的生态环境变得恶劣,入口的限制也导致了它与人的关系并不友好。
在水与陆地的交界处建立人与自然之间的和谐关系成为了该项目的主要任务。通过调整地形、植物、人造环境以及“社交布局”,设计团队在原有的景观中创造出一系列独特的新体验,使空间展现出从人工到非人工的细致过渡,最终形成一个融合自然、休闲与人类活动的动态场所。
场地上的居住体验与之前平淡无奇的郊区环境相比产生了巨大的变化。如今的景观成为了可供人类与其他动物共同生活的栖息地。
同时,对物理过程、湖岸线栖息地和水质生态的改善作用,也使该项目被环保局列为区域性绿色家园计划(Green Shores for Homes)的试点案例——它将作为一个活跃的“实验室”为该计划提供调整的依据。
150′ of southwest-facing shoreline is never a bad thing, yet this one-acre parcel in Seattle was compromised. A failing bulkhead and lawn run-off created hostile conditions for the lakeside ecology, and by restricting access was unfriendly for people, too.
Fostering greater connections between people and nature at the land-water interface became the project’s main mission. With a focus on creating new specific experiences through the manipulation of landform, plant-life, the built environment and ‘social choreography’, the landscape now shows a mindful transitioning of space from built to un-built to create a dynamic place to enjoy nature, recreation and human company.
Worlds away from the site’s previous suburban bland utility, the residential experience has been redefined. The landscape is now perceived as habitat and is used as such by humans and other animals.
This project’s ecological improvements to physical processes, shoreline habitat, and to water quality led to its adoption as a pilot project for the EPA’s regional Green Shores for Homes program. It is used as an active ‘laboratory’ to fine-tune the GSH program.
场地平面图:充满趣味的形状和多种连接方式。Site Plan. Playful Shapes / Multiple Connections © Paul Broadhurst
这座西南向的房屋位于西雅图华盛顿湖岸的一块 1 英亩(约 4047 平方米)的场地上,湖泊有 80% 的区域被各种形式的障碍物包围,且时常可以看到大面积的、集约管理的草坪——这两种事物同时对湖泊的生态以及沿岸生境造成了不良影响。在 150 英尺(45.72 米)长的湖岸线上,一面巨大的挡水墙“扼杀”了这处场地可能为野生动物带来的有益影响。这面墙壁建造于 1960 年代,当时是为了缓解船浪对湖岸的冲击(事实上并无作用)。
在水与陆地的交界处建立人与自然之间的和谐关系成为了该项目的主要任务。独具慧眼的业主希望可以重新定义场地上的居住体验。
对于城市或郊区住宅项目而言,景观方面的要求通常仅限于满足休闲目的和营造视觉吸引力。而在该项目中,景观团队对此提出了挑战,试图寻求“花园”所蕴含的更加广泛的内涵:将其与更大范围的景观联系起来,恢复其周围的植物群,提高其对该地区动物群的吸引力,同时鼓励其与本土植物及野生动物产生接触。在满足传统休闲需要的同时,设计方案还创造出一系列新的体验,例如,让居住者真正成为自然的一部分。
设计的灵感来自三个方面:一是业主经常去的奥林匹克雕塑公园,那里有一处人工开垦的湖滩;二是设计者曾与业主一起乘皮划艇游玩过的开满野花的黄岛(Yellow Island);三是设计方与客户对于创造充满希望和包容力的栖息地的共同愿景。
项目的巨大挑战在于,要将郊区景观与其原生的自然环境联系在一起,同时还要为多种休闲用途提供便利。为此,设计团队采取了两种办法:1.将设计重点放在创造特定的新体验上;2.基于这些设计对场地的坡度进行大范围的调整。
考虑到陆上运输条件的缺乏,用于拆除挡水墙的重型设备是通过驳船送至场地的。原先的草坪被移除,并通过重新分配 160 立方码的土壤重新塑造了多样化的地形。
场地所蕴含的能量如今已被彻底地改变,住宅也不再局限于由草坪、挡水墙和水面构成的单一视野,而是可以俯瞰到一个有着不同层次和深度的动态背景。主平台和新的湖岸线形成了无缝连接,不再受到挡水墙的阻隔。湖滩以游泳池为边界,总体上向内陆延伸了约 70 英尺(约 21 米)。
起伏的地貌中包含一个宽阔的小丘(草地),为下沉平台提供了私密性。同时,作为场地的制高点,小丘还通过水沟与湖滩形成连接,为皮划艇爱好者提供了一个惊喜的元素。新的湖滩住宅就凌驾在这条水沟之上,占据了极为有利的位置。
对场地的重新整合为人们带来各种停留和互动的机会。花园呈现出与自然地貌相同的复杂特征,并将随着再野生化的进程,进一步向栖息地的环境转变——这大大增加了业主的使用乐趣以及整个项目的地方感。
在土地塑形的基础上,种植设计对创造空间的凝聚力发挥了重要作用。合理的植物搭配增强了景观的叙事性,确保使用者在全年都能体验到它的故事。为了延长植物在所有季节的良好观感,团队采用了连续种植(succession planting)的方式,同时使用了本地和非本地植物。随着人们从住宅周围接近湖岸线,观赏性植被也逐步过渡为充满野趣的本地植被。
本地植物对太平洋西北地区温和的冬天和潮湿的春天做出了反应,并因其早期开花的特点而被选中。现在已经建立了广泛的本地 camassia 和其他春季球茎,如流星和狗牙紫(都是黄岛的居民)的殖民地。
本地植物能够很好地适应太平洋西北地区冬季温和、春季潮湿的气候,并且具有早开花的特性。如今的场地上已经建立起由本地雏百合属植物和流星花、山慈姑等春季鳞茎植物构成的植物群,这些都是黄岛上的原生品种。
早早落叶的本地植物为繁殖期的昆虫和野生动物提供了食物。在早春时节,开花的醋栗为刚过冬的蜂鸟提供了生命线。到了初夏,随着雏鸟的孵化和昆虫的成熟,许多本地植物进入休眠状态。这时,连续种植的非本地植物将相继开放,例如红花半边莲、阿富汗鼠尾草和日本银莲花等开花较晚但花期持久的观赏性植物——它们于夏季达到花期高峰,此时人对空间使用也最为密集。
自由生长的植物框定并塑造了人的体验,本地生物群则以独特的方式将场地与更
▲改造前后的湖岸线对比:重塑湖岸线。从住宅到湖岸的区域呈现为复杂而又互相联系的景观。原来的混凝土挡水墙切断了场地中的生态连接。波浪的冲击在得不到缓解的情况下会反弹至水中,对河岸的栖息环境造成恶劣影响。Shoreline Before and After. A Shoreline Re-Imagined: Unfolding from the house to the shore is a newly complex, interconnected landscape. A hard bulkhead severs ecological connections. Wave energy left unattenuated, ricochets back into the water, creating hostile conditions for riparian life.© Andrew Buchanan, Paul Broadhurst
▲场地南侧鸟瞰:项目位于大西雅图都市区华盛顿湖畔。80% 的湖面被人造隔墙环绕,生态环境面临威胁。场地北侧是早期完成的湖岸线恢复项目。Aerial Context: Looking South. Project location on Lake Washington; Greater Seattle Metropolitan area. Artificial bulkheads ring eighty percent of the lake and threaten the lake’s ecology. To the north is an earlier shoreline restoration project.© Andrew Buchanan
▲形状:打破固有边界,创造新的城市湖岸线景观。为了方便休闲和促进生物多样性,“景观”现已延伸至湖面。
Shapes: Breaking the mold – a playful new take for an urban shoreline landscape. Facilitating recreation and promoting biodiversity, the‘landscape’now extends into the lake.© Andrew Buchanan
▲住宅前方的景观小品。延续既有的地形线索,罗盘草坪 (C) 和上层平台(B)的圆形形状与住宅入口和主平台(E)呈现对应关系。新建的大门和凉亭(D)通往水边景观和恢复后的湖岸线。Front Landscape Vignettes. Picking up on existing cues, the circular shapes of the Compass Lawn (C) and the Upper Terrace (B) mirror the House Entry and Main Terrace (E). A new gate and arbor (D) lead to the waterside landscape and restored shoreline.©Miranda Estes
▲水岸全景:在项目的圆形主题下,主路径从主平台旋转地延伸出去,与下方的下沉平台相连接。人的视线被从住宅附近的观赏植物引向本地植物和湖岸线,带来无缝式的流畅体验。Waterside Panorama. Maintaining the project’s circular motifs, the main path spins off from the Main Terrace, linking the Sunken Terrace below. The eye is led in a seamless progression from ornamentals close to the house to the native plantings and living shoreline.©Claire Takacs
▲沉浸于原生植物景观。如何才能让城市景观打破固有界限,与当地独特的景观融为一体?遍布野生雏百合的原生草场以该地区的低地草甸为参照——后者在普吉特海湾的大部分地区已濒临灭绝。In Amongst Natives. How can an urban landscape, with clearly defined boundaries, transcend those boundaries and connect to the uniqueness of the region? A native meadow studded with wild camassia references regional lowland meadows – now endangered through much of Puget Sound.© Andrew Buchanan
▲低地湖滩:深入荒野。遵循国家指导方针,湖滩的铺设是为了鼓励鱼类产卵。创新性的层级划分为湖滩住宅提供了一种更贴近自然的环境,其目的是最大限度地与外部建立联系。The Lower Beach. Into the wilds: a scene composed entirely of native plants. The beach, following state guidelines, is laid to encourage fish spawning. Creative grading gives a more natural context for the new Beach House – designed to maximize connections to the outside.© Andrew Buchanan
▲野趣:“活的湖岸线”。从陆地到水面的平缓坡度减缓了波浪的冲击,这有利于建立一个复杂的河岸栖息地——淡水贻贝和以之为食的捕食者(水獭)就是证明之一。
Wild: A‘Living Shoreline’The gentle slope from land to water allows for wave action to dissipate. This facilitates the establishment of a complex riparian habitat – as evidenced here by freshwater mussels and a predator (otter) that is feeding on them.© Claire Takacs, Andrew Buchanan
▲社交布局:本地植物与人工环境融为一体。土地的塑形创造了一种有趣的关系:草墩为水边的观者提供了遮挡,水沟和小山脊则为下层湖滩提供了微妙的分隔,同时为湖滨住宅提供了“有利条件”。
Social Choreography: Native plantings and materials meet the margins of built elements. Land-forming has created playful relationships – the meadow mound provides screening from waterside on-lookers, while the gully and saddle give subtle separation for the lower beach and‘vantage’to the Beach House.© Miranda Estes
现代元素 I: 由硬木和不锈钢制成的桥梁将温泉与泳池区域区别开来。黑色水池的锐角穿透了圆形的集水区域,为小孩子创造出划水游玩的空间。Modernist Elements I. Fabricated of hardwood and stainless steel, the span of the Modernist Bridge separates the spa from swimming. The acute angle of the black pool penetrates the circular water catchment basin and creates a paddling play-space for the very young.©Ruby Rayne, Claire Takacs
▲跳跃:图中是屋主的孙辈在岩石上玩耍。四块亲手挑选的巨石上刻有“Look Before You Leap”的字样。现代风格的桥通往湖滨住宅和更远处。Leap: The owner’s grandchildren at the Bluff. The words“Look Before You Leap”has been inscribed on four hand-selected boulders. The Modernist Bridge leads to the Beach House and beyond.© Andrew Buchanan
现代元素 II:下沉露台的墙墩为夏季聚会提供了宽敞的座位,并与桥的材料形成呼应。桥的内层结构提供了强度,使其呈现出纤薄的侧面轮廓。Modernist Elements II. Site Details: The Sunken Terrace sitting wall creates generous seating for large summer parties. Materials juxtaposed at the Modernist Bridge. An internal sub-structure provides strength and has allowed for a slim side profile.© Andrew Buchanan
▲细部构成 I:特定位置的金属装置和照明(内部设计)与本地的岩石、混凝土和植物产生了有趣的互动。Compositions I: The project in microcosm. Site-specific metal-work and lighting (designed in-house) playfully interact with native stone, concrete, and plants.© Claire Takacs, Andrew Buchanan
▲细部构成 II:Compositions II: 岩石-- 植物-- 水,一个以营造愉悦感为目标的组合。本地芒草在干燥的环境中蓬勃生长,使岩石的轮廓看上去更加柔和。围绕着下沉平台,前景中的野生本地植物与远处的观赏植物形成自然的衔接。ROCK-PLANT-WATER A composition designed for pleasure. Native manzanita – reveling in dry conditions – frame and soften the Leap-Off rock. Skirting the Sunken Terrace, wild natives in the foreground segue to ornamentals deeper into the image.© Andrew Buchanan
▲一个夏日傍晚。走进下沉平台,黑色的水池与周围肌理丰富的环境形成了鲜明对比,给人以抽象简练的感觉。这些元素有助于创造一个活跃的、可供许多人聚集和享受的空间,亦或是像照片中那样,供三两好友举办小型的晚间聚会。A Summer Evening: Nosing into the Sunken Terrace, the black pool has a monolithic abstract quality in contrast with its highly textural surroundings. This helps to create a dynamic space for large groups to enjoy, or as shown, a small evening gathering.© Miranda Estes
The south-west facing property occupies one acre on the suburban shores of Seattle’s Lake Washington. Eighty percent of this lake is ringed by some form of built barrier, frequently backed by intensively managed lawns – both of which threaten the lake’s ecology and riparian habitat. With 150 feet of shoreline, the property’s potential benefit to local wildlife was choked off by a large concrete bulkhead, installed in the 60’s in a misguided attempt to ameliorate boat-wave impact on the lakeshore.
Fostering a greater connection between people and nature at the land-water interface became the project’s main mission. The clients were discerning partners looking to redefine the residential experience.
The expectations and demands placed on urban/suburban home landscapes are typically limited to recreational uses and set notions of visual attractiveness. Challenging that, A Shoreline Re-Imagined sought out a broader definition of “garden”: one that links it to the larger landscape, restoring its indigenous flora, increasing its attractiveness to the region’s fauna, and encouraging engagement with native plants and wildlife. Traditional recreation needs were still catered to, but many new ones were created; the pleasurable experience of being a part of nature being one of them.
Inspiration for the design came from three sources: the client’s frequent sojourns to Seattle’s Olympic Sculpture Park, which features a reclaimed beach; a kayak trip with the clients to explore the wildflower-rich Nature Conservancy preserve of Yellow Island; and a combined wish to create a hopeful, inclusive habitat for all.
The challenge of tethering a suburban landscape to its native, natural elements – while still facilitating a multiplicity of recreation uses – was considerable. It was met two ways: through design focused on creating specific new experiences and a corresponding follow-through with extensive re-grading.
With no available land access, heavy equipment was brought in by barge and used to dismantle the bulkhead. Lawn was removed and 160 cubic yards of soil was redistributed, creating a diverse topography.
The energy of the land is now changed. No longer limited to a single-shot view of lawn/bulkhead/water, the house now overlooks a dynamic scene with an interlinked foreground, middle-ground and background. No longer severed by a bulkhead, the main terrace and new living shoreline are seamlessly connected. Indeed, the new beach now extends some 70 feet inland to terminate at the Pool. The undulating landform features a broad mound (the meadow) that affords privacy to the Sunken Terrace. This highpoint, when coupled with the gully, builds an element of surprise for kayakers walking up from the beach to explore the landscape. The new Beach House, perched above this deep gully, has gained a sense of vantage.
Re-contouring the site has given the eye multiple opportunities to pause and engage. The garden has acquired the complex character of a natural landform and, with re-wilding, is increasingly perceived and used as habitat. This has added significantly to the client’s enjoyment and sense of place.
Together with land-forming, planting design has played an important role in creating cohesion within the space. Informed plant selection has not only deepened the landscape’s narrative but also ensured that its story is experienced year-round. To extend visual interest throughout the seasons, succession planting was employed, using both native and non-native plants. Ornamental plantings closer to the residence now transition into increasingly deep drifts of wild, native vegetation as one approaches the living shoreline.
Natives respond to the mild winters and wet springs of the Pacific Northwest and were selected for their early-blooming characteristics. Extensive colonies of native camassia and other spring bulbs such as shooting star and dog’s-tooth violet (all denizens of Yellow Island), are now established.
The natives leaf out early to supply food for reproducing insects and wildlife. In very early spring, flowering currant provides a lifeline for overwintering hummingbirds. By early summer, with broods hatched and insect life-cycles complete, many natives go dormant. This is when the non-natives in the succession planting take over. Ornamentals such as cardinal flower, Afghan sage and Japanese anemone – chosen for their later-bloom cycles, durability, and aesthetic appeal – reach their floral peak just in time for summer, when people use the space most intensively.
Allowed to fully express itself, plant life was used to frame and shape human experiences, with native biota uniquely anchoring the land
{{item.text_origin}}

