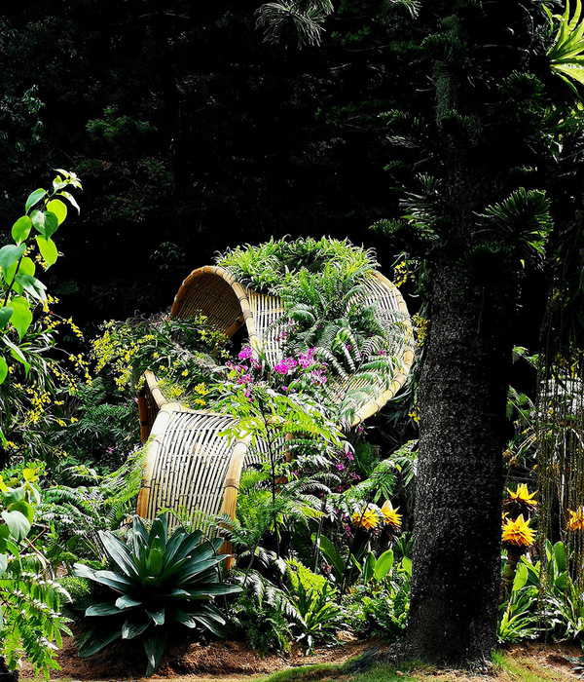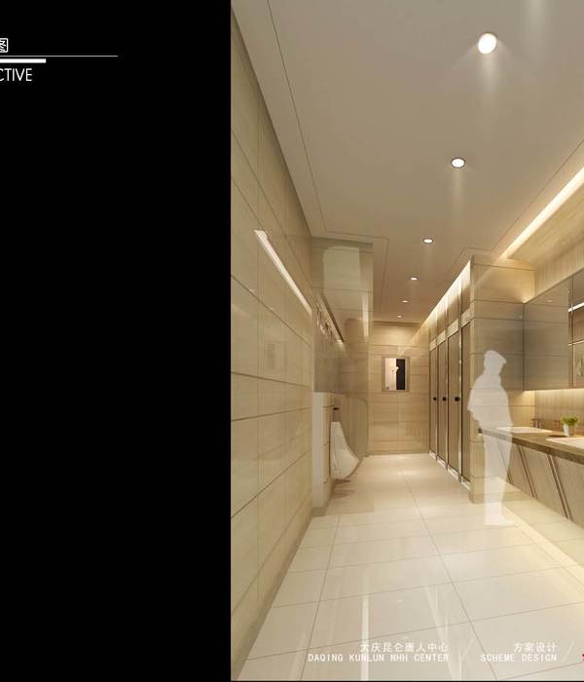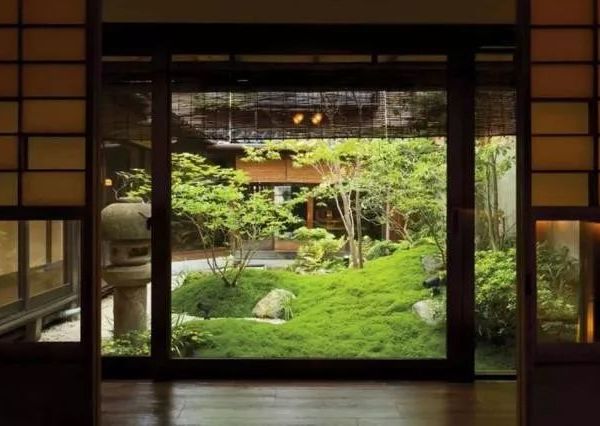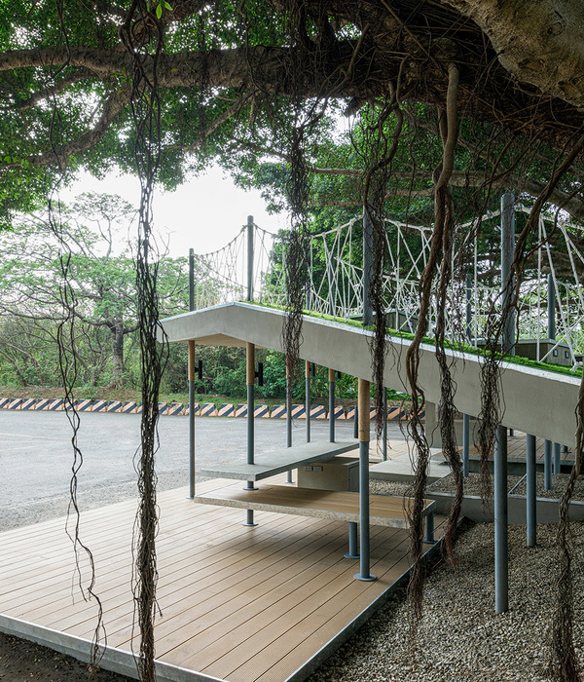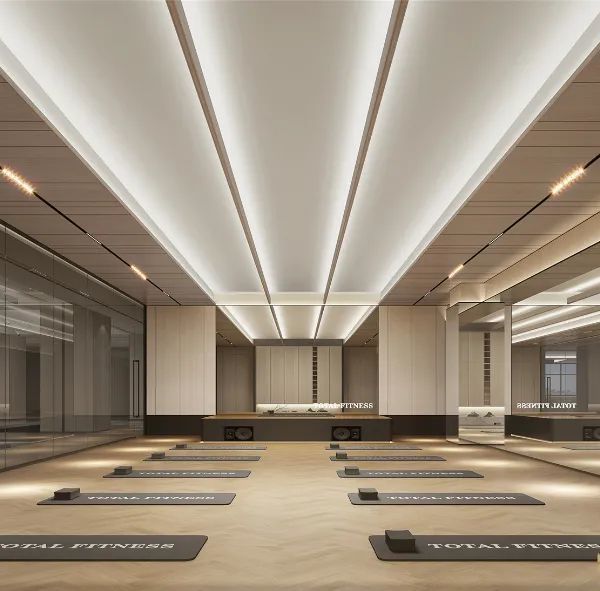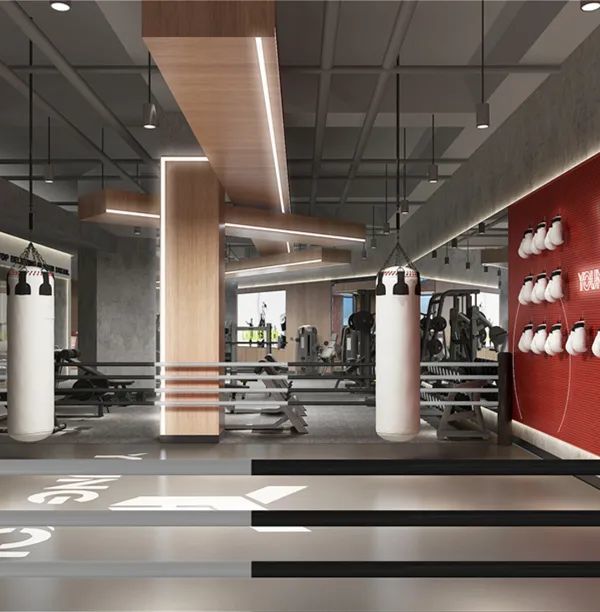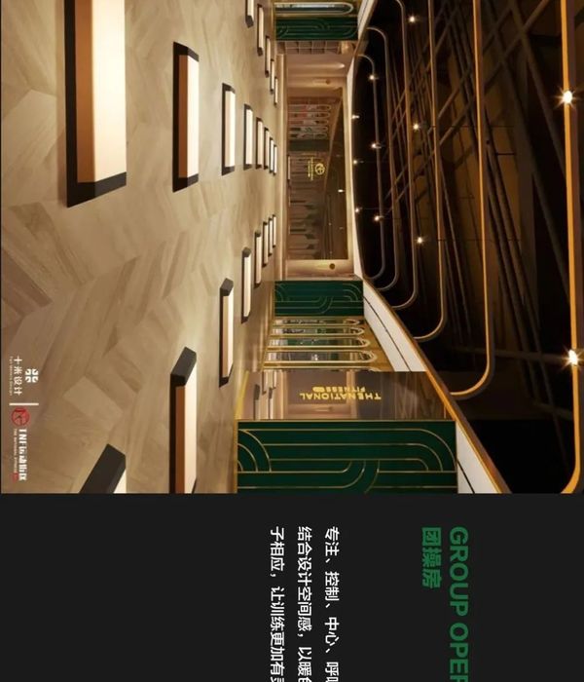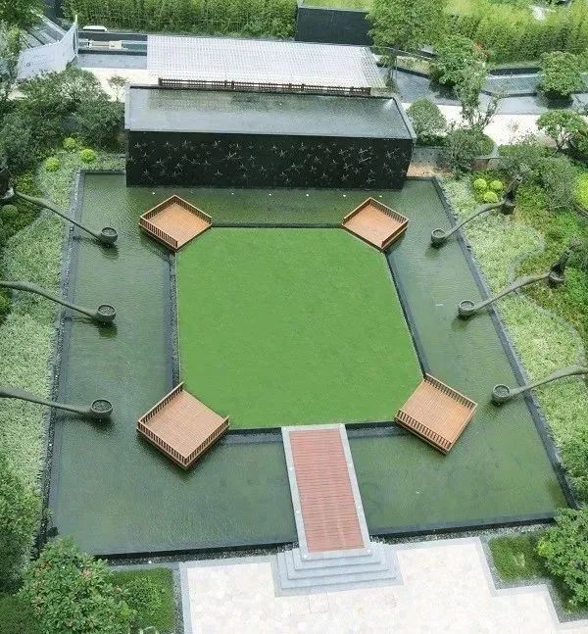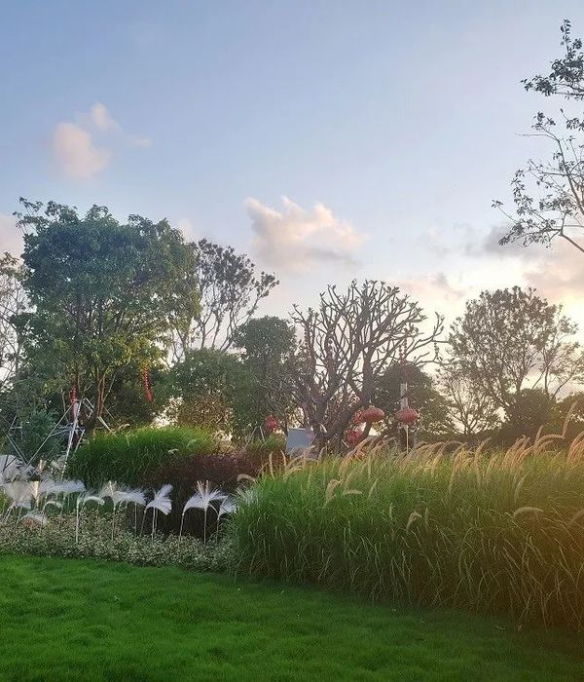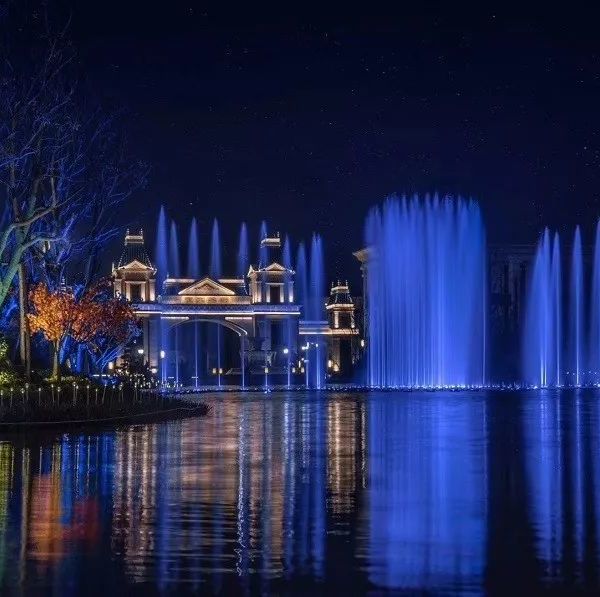Quarter 39是位于素坤逸市中心的豪华住宅项目,供包含15个住宅单元。项目的设计以“Cluster Home”为理念,将壁脚板作为室内空间和景观设计的关键元素,并从现代和当代设计理念中提取灵感。
Quarter 39 is a super luxury 15 units-townhome project located at downtown Sukhumvit. The design concept is ‘Cluster Home’ or groups of villa houses. Skirting is an accent feature for both interior and landscape design, inspired from the Modern Contemporary design concept.
▼项目鸟瞰,aerial view © Wison Tungthunya & W Workspace
▼俯视花园,promoting view © Wison Tungthunya & W Workspace
▼从入口可以看见地下车库,Entrance with a view towards underground parking © Wison Tungthunya & W Workspace
地下层设有停车场,其主入口从地下区域切入,地面层则为公园和游泳池留出空间。鉴于地面层的景观与屋顶具有相似性,设计团队提出了“阶梯”式的概念性解决方案,并将其利用至花槽和泳池区域。阶梯式的种植带提供了充足的土壤深度,同时也成为花园中的独特风景。
▼设计示意,conceptual diagram © Shma
A parking lot is underground with the main access cut through the underground area, leaving space on ground-level for a park and a swimming pool. As the landscape condition of the area above underground is similar to a rooftop, ‘steps’ is a conceptual solution adapted for planter boxes and the swimming pool in the area. Step planters provide enough soil depth for planting and unique feature of the garden.
▼通往水池的路径,access to the pool pavilion © Wison Tungthunya & W Workspace
▼花池周围的座椅,seating along step planter © Wison Tungthunya & W Workspace
▼花园小径,alley in the garden © Wison Tungthunya & W Workspace
▼花园中的休闲区,seating area in the garden © Wison Tungthunya & W Workspace
▼场地末端的座位平台,seating terrace at the end © Wison Tungthunya & W Workspace
▼阶梯式花池,stepped planter design © Wison Tungthunya & W Workspace
线性的水景和葱郁的花园在整个场地上营造出清新又惬意的氛围。此外,为了维持既有的空间特色,一棵古老且身姿优美的雨树被保留在场地中,成为该区域的一处地标。
▼设计示意,conceptual diagram © Shma
A linear water feature and a lush garden create a refreshing and relaxing vibe throughout the entire site area. Additionally, to maintain a sense of the existing space, an old gorgeous rain tree is preserved as a landmark of the place.
▼泳池平台,pool terrace © Wison Tungthunya & W Workspace
▼一棵古老的雨树被保留在场地中,an old gorgeous rain tree is preserved as a landmark of the place
▼水池边的座位,seating terrace along the pool © Wison Tungthunya & W Workspace
▼雕塑和铺地细节,sculpture detail & ground detail © Wison Tungthunya & W Workspace
▼花池细节,planter detail © Wison Tungthunya & W Workspace
▼夜晚,望向雕塑,looking at sculpture in the evening © Wison Tungthunya & W Workspace
▼夜晚的泳池区域,pool and lighting in the evening © Wison Tungthunya & W Workspace
▼平面图,plan © Shma
▼剖面图,section © Shma
▼植物种植,planting © Shma
Project location: Sukhumvit 39, Bangkok, Thailand Gross Built Area: 1,770 square meters Photo credits: Wison Tungthunya & W Workspace Partners: Architect: Creative Crews Interior Company: PIA Interior Co., Ltd M&E : ACCO Engineering C&S Engineering : ALPS Consultants
{{item.text_origin}}

