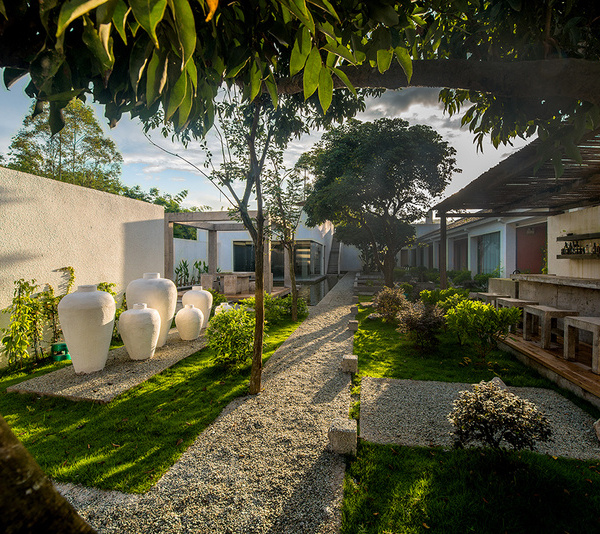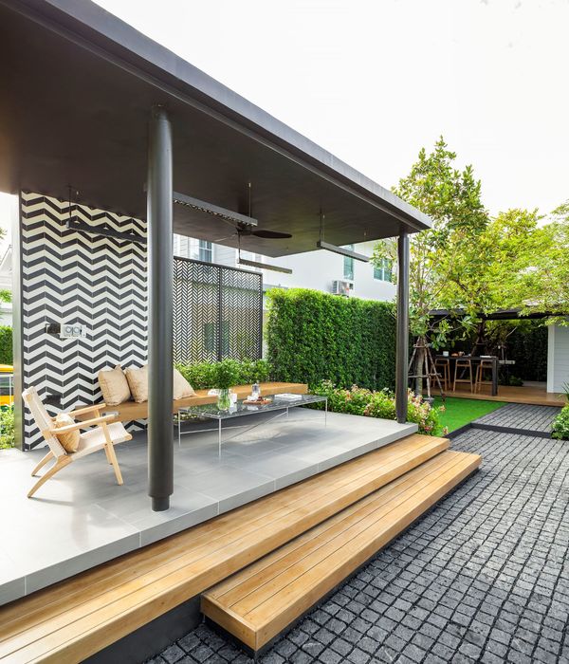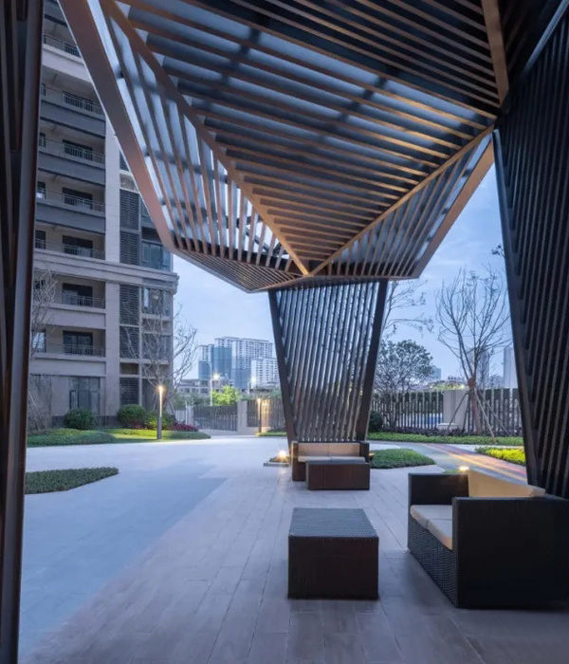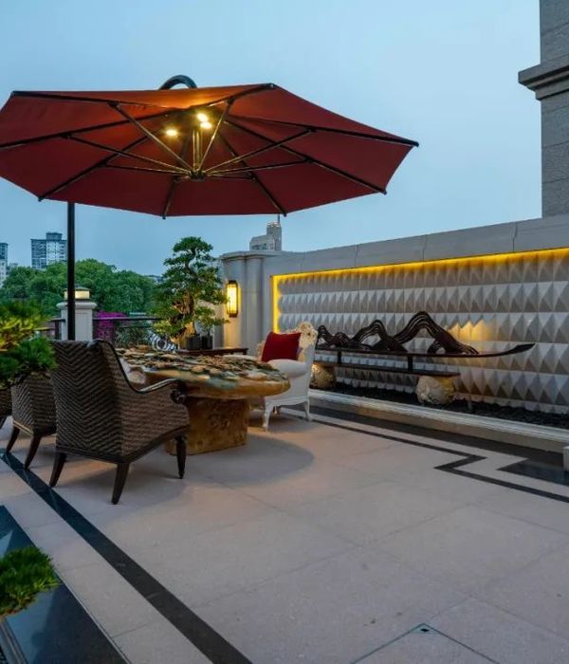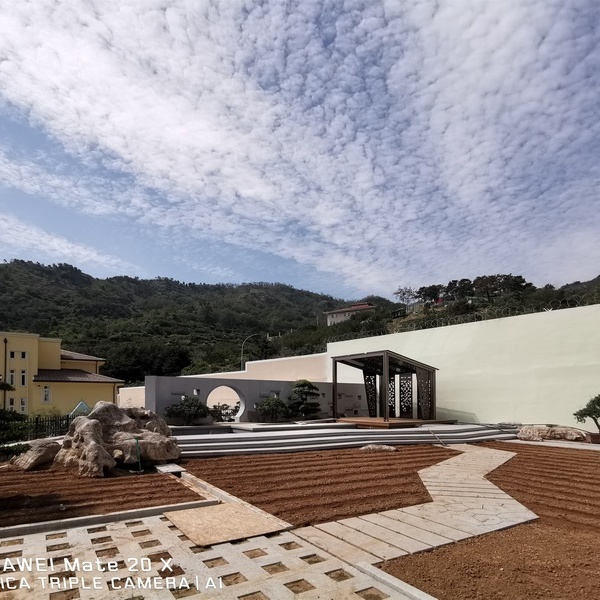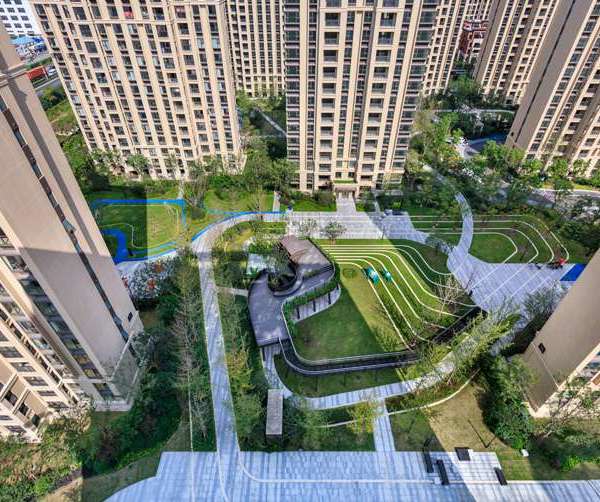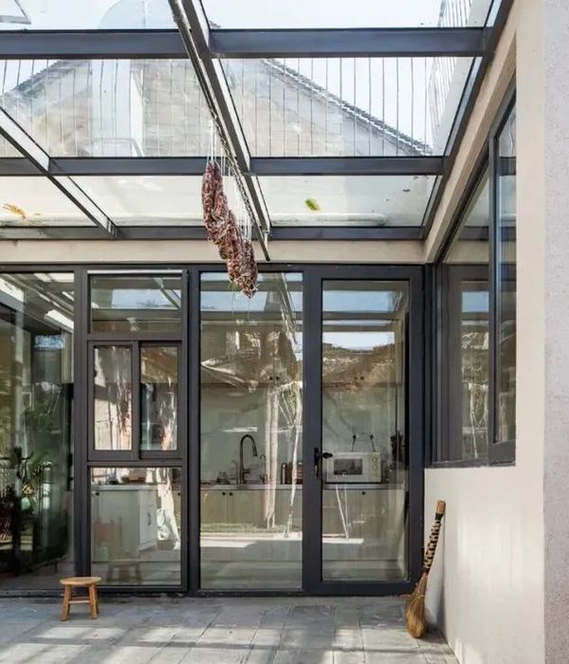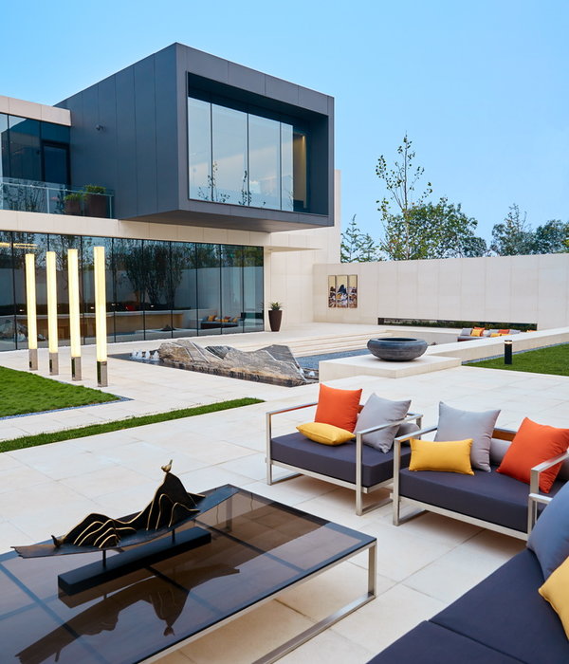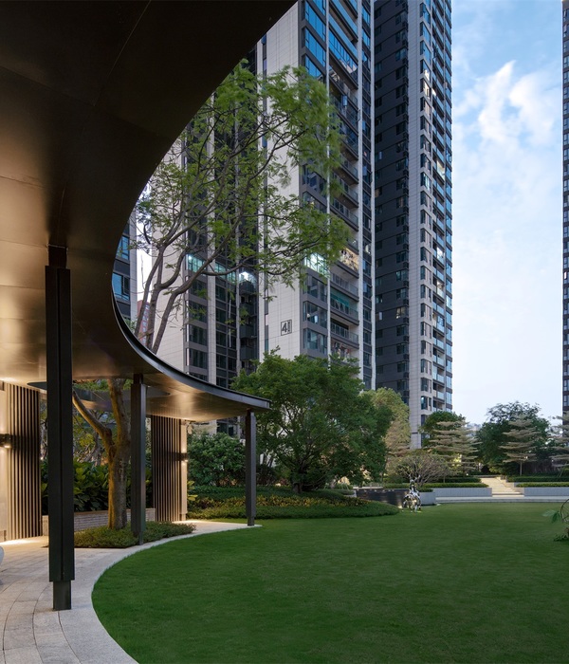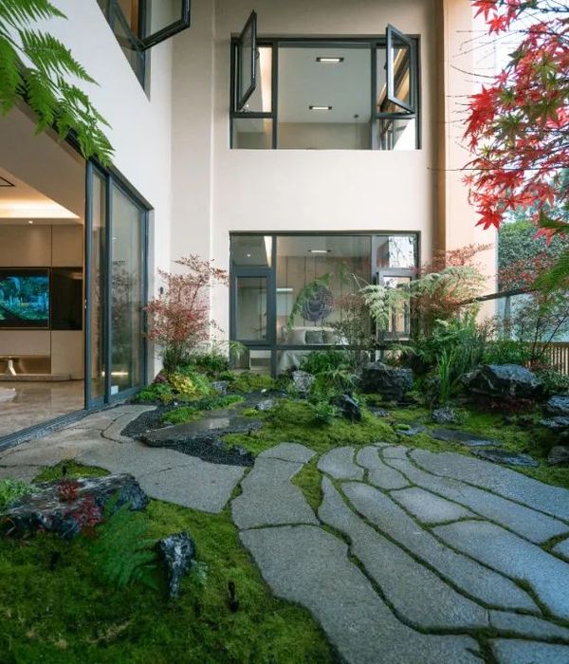这座11层高的办公楼位于东京市中心,nendo为其打造了内部和外部空间。
An interior and exterior design project for an eleven-story office building located in the Kojimachi neighbourhood in central Tokyo.
▼建筑外观,exterior view
办公建筑通常会被设计为一个由人工进行气候控制的封闭式体量,与外界的环境几乎没有联系。而在该项目中,建筑外部的元素被充分地考虑进来,旨在引入更多户外体验,使用户能够感受四季的气候变化。
Typical office buildings are usually built as closed-off blocks with artificial climate control that do not share any real physical connection with their exterior environments. Therefore, in the “Kojimachi Terrace” design, the external elements were taken into account to allow for a more physical experience of the outdoors, like witnessing the changing weather and yearly seasons.
▼概念草图和编织元素,design sketch and the weaving element
为了更好地融入环境,阳台空间被错落地布置在6个楼层。通过关闭隐藏的门和窗户,这些阳台可以轻松地转变为私密的会议区域。顶部的几个楼层设置有一个独特的露天花园,带来葱郁的绿色植物、自然光和清新的空气。这座三层高的“空中森林”为在大楼内的办公人员提供了一个充满自然气息的隐蔽环境,同时又为不同楼层赋予了统一感。立面的其他部分覆盖着大尺寸的玻璃窗,其中的一些可以直接将自然空气引入建筑内部。
▼阳台空间被错落地布置在6个楼层, balconies have been placed sporadically on six out of the building’s eleven floors
▼顶部的几个楼层设置有一个独特的露天花园,a unique open air garden located on the building’s highest levels
To best incorporate the environment, balconies have been placed sporadically on six out of the building’s eleven floors. Assumed to be used as exterior spaces, each terrace can easily transform into a private meeting area by closing the doors and windows concealed around it. A unique open air garden located on the building’s highest levels, incorporates lush greenery infused with natural light and air. This three-story “Sky Forest” allows for a nature-like hideaway for the building’s employees, while generating a sense of unity over the different floors. The rest of the building’s facade is covered with large glass windows which some of them enabling natural air to enter the building.
▼露天花园内部,interior view of the open air garden
▼露天花园带来绿色植物、自然光和清新空气,the garden incorporates lush greenery infused with natural light and air
▼花园顶部天窗,skylight of the garden
▼三层高的“空中森林”带来充满自然气息的隐蔽环境, the three-story “Sky Forest” allows for a nature-like hideaway for the building’s employees
▼花园与办公空间相连接,the garden space is linked to the office area
▼通过关闭隐藏的门和窗户,阳台可以轻松地转变为私密的会议区域, each terrace can easily transform into a private meeting area by closing the doors and windows concealed around it
露台与大型窗户的结合需要大量的横栏和支柱来提供保护和支撑,这会让建筑显得很不美观。为此,建筑师将这些横栏和立柱设计成了与立面元素相同的尺寸和样式,使整个立面看上去如同一个自然的网格,从而将视觉上的干扰隐藏在立面内部。这种做法同时也改变了大多数办公楼所呈现的那种单调和冷淡的感觉。
Incorporating many terraces and large open windows can result in unsightly rails for prevention from falling as well as numerous pillars to support the window construction. By designing these rails and pillars to appear the same size and wooden finish as the facade, and by weaving this together into a natural looking grid, the visual noise has become integrated and camouflaged within the exterior. This reduces the flat and cold impression, often seen in most office buildings.
▼支撑结构与立面网格自然地融为一体,the rails and pillars are weaved together into a natural looking grid
▼立面细部,facade detail
在错综的外观背后,建筑的内部空间使用了原石和古铜色不锈钢等材料。地面和墙壁的饰面由粉刷匠手工完成,呈现出不均匀的纹理。室内灯具采用了与外立面类似的设计语言,使用相同比例的横杠元素实现了交织的感觉。同时射向地面和天花板的漫射光为空间赋予了更明显的深度。同时,入口处的长椅、地毯图案以及大楼的标识均融入了编织的元素。
Along with the intricate exterior design, the materials used for the interior include raw stone and bronze-coloured stainless steel. The textured finish of the floors and walls were executed manually by a plasterer to achieve an uneven natural appearance. Similarly to the building’s facade, the interior lighting elements were also weaved using rails in the same proportions as the external profiles. The light is directed both to the floor and ceiling, creating a sense of depth and brighting-up the whole space with indirect illuminations. The weaving element was also incorporated in a bench placed by the entrance, as well as in the carpet’s pattern and the building’s logo.
▼入口大厅,entry hall
▼材料细部,detailed view
▼内部空间使用了原石和古铜色不锈钢等材料,the materials used for the interior include raw stone and bronze-coloured stainless steel
▼灯具使用与外立面相同的横杠元素实现了交织的感觉,similarly to the building’s facade, the interior lighting elements were also weaved using rails in the same proportions as the external profiles
▼地毯和入口处均融入了编织的元素,the weaving element was also incorporated in the carpet’s pattern and in the entrance
▼大楼标识,building logo
▼标识系统设计,sign system design
Photographer:Takumi Ota Address:3-1, Kojimachi, Chiyoda, Tokyo Client:YOKOHAMA EKIMAE BUILDING
{{item.text_origin}}

