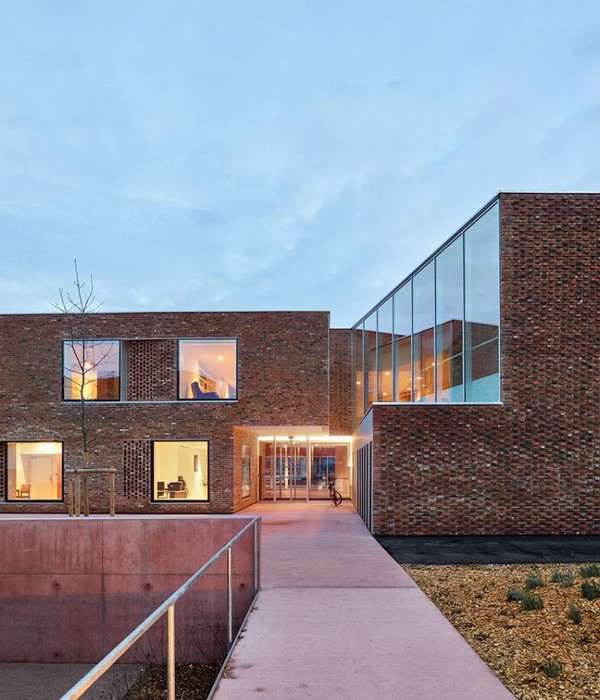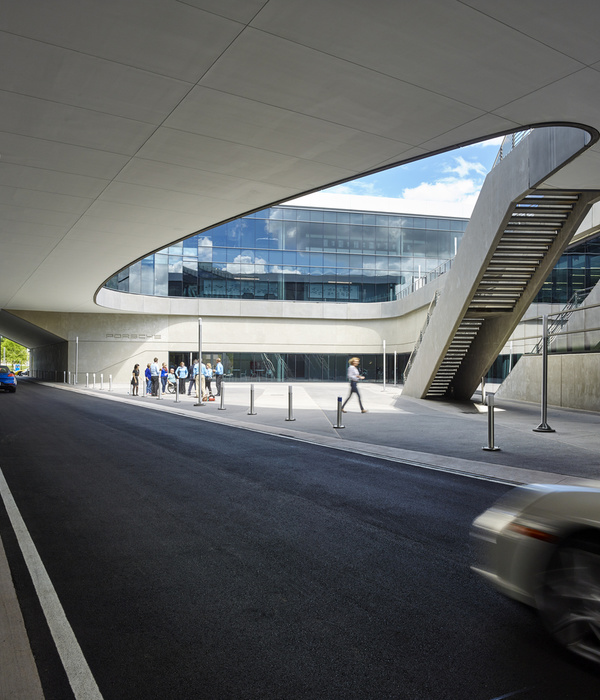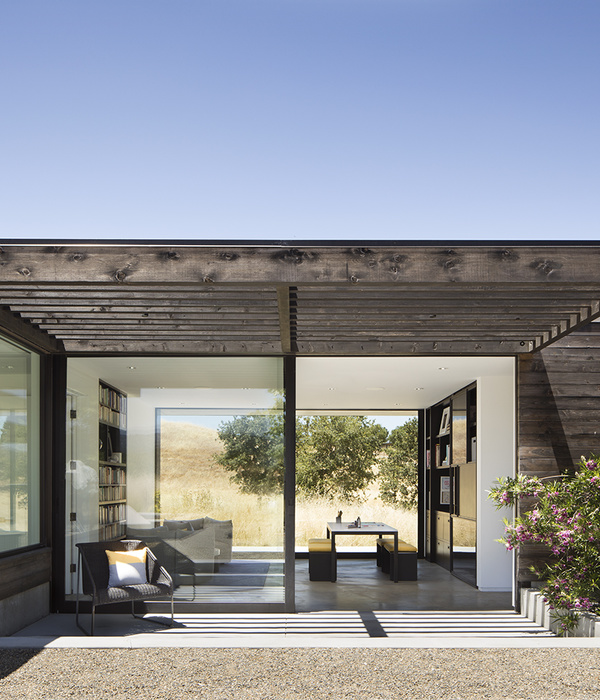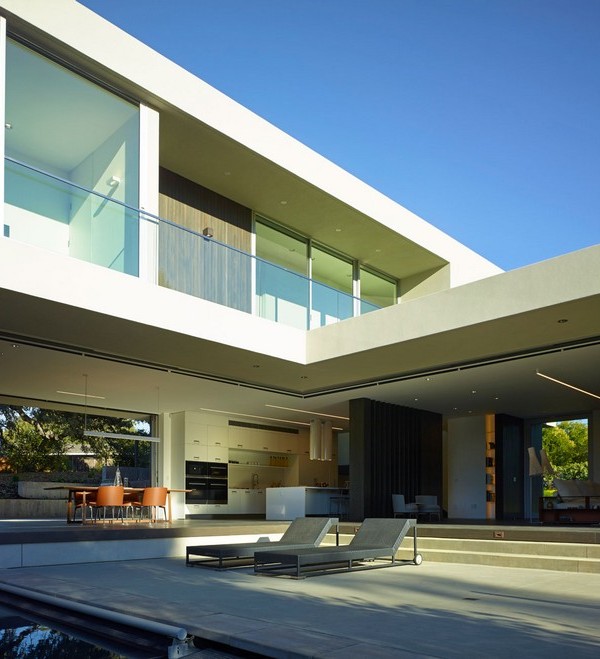Located in the city of Huanggang in Hubei province, the Easyhome Huanggang Vertical Forest City Complex covers an area of 4.54 hectares, and has been designed to create a new green complex capable of integrating buildings for residences, hotels and large commercial spaces. The complex, intended to create a completely innovative green space for the city, meets the daily needs of a number of different individuals, including residents and temporary guests, inhabitants and tourists. The project comprises five towers, two of which are residential and designed as vertical forests capable of providing a new life experience for the surrounding urban and natural area. The intervention underlines the fourth generation building sector innovation involved which manages to combine the needs of the internal market with traditional residences, to provide advanced technologies and radically change the urban landscape and people’s expectations for a future life in sustainable cities. The urban complex is located in an area bounded by three streets and each of the different functional areas is connected to an open public space.
In order to increase the flexibility of urban traffic, the road system has been increased in a North-South direction, dividing the commercial space on two sides while a further route has been established inside the shopping centre to facilitate the East-West connection. The two elements work together to enhance the liveability of the public space and its usability, thereby creating a place full of activities ideal for meeting and social life and surrounded by new buildings so that the whole complex can integrate better with the urban environment.
At the ground floors of the towers, the façades of the commercial sections are largely clad in vertical and modular elements with constant distribution, giving continuous movement to the façade. This design choice creates a visual sense of rhythm over the whole external frontage. The glazed façade gives the entire complex a more flexible and transparent appearance.
As an echo to the vertical surfaces that characterize the residential towers of the complex alongside, a large portion of semi-public greenery has been conceived for the business area with the aim of putting the natural environment in a close relationship with both the working spaces and the residential ones.
The two residential towers are a new type of Vertical Forest: the floors have cantilevered elements that interrupt the regularity of the building and create a continuous ever-changing movement, accentuated by the presence of trees and shrubs selected from local species. The combination of open and closed balconies provides the best solution for adapting to the life experiences of different groups of inhabitants by generating a transition space between nature and the human living environment.
The intervention, thus designed, allows an excellent view of the tree-lined façades, enhancing the sensorial experience of the greenery and integrating the plant landscape with the architectural dimension. The irregular arrangement of the balconies allows the plants to develop freely in height and the foliage to fit perfectly into the façade design. Thus, the inhabitants of the residential towers have the opportunity to experience the urban space from a different perspective while fully enjoying the comfort of being surrounded by nature.
Client: Beijing Easyhome Vertical Forest Real Estate Co.,Ltd.
Project: Stefano Boeri Architetti China
Founder & Partner: Stefano Boeri
Partner: Yibo Xu
Project Director: Pietro Chiodi
Project Architect: Huang Yitao
Design Team: Yinxin Bao, Siyu Lei,Lei Cui,Jinye Du, Yifan Fei,Zhiyang Huang,Mohamed Hassan Ali Elgendy,Luca Xu,Liu Juan,Cecilia Picello,Sebastiano Cattiodoro, Linhong Jiang,Jialun Yuan,Mohamed Yasser Elsarif
Business manager: Palace Gong
Plantation Consultant: Studio Laura Gatti;
Structural Design Consultant: Luca Buzzoni, ARUP (Italy)
LDI: Central-South Architectural Design Institute Co., Ltd.
Wind test: RWDI
Construction: China Construction Third Engineering Bureau Group Co.,Ltd
Landscape construction: Landscape Architecture Corporation of China Co., Ltd.
Visual: LIFANG (Shanghai) Digital Technologies Co., Ltd. ; Shanghai Skyin Visual
Arts Co. Ltd
Photography & Video: RAW VISION studio
{{item.text_origin}}












