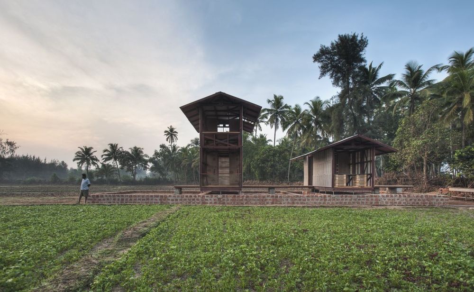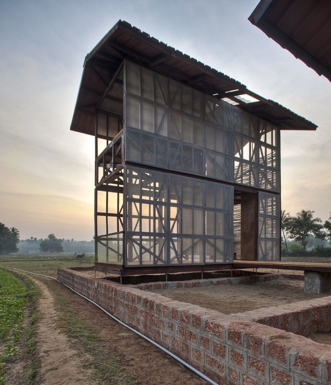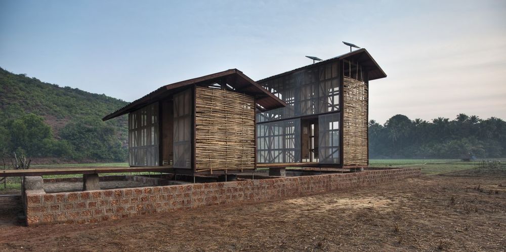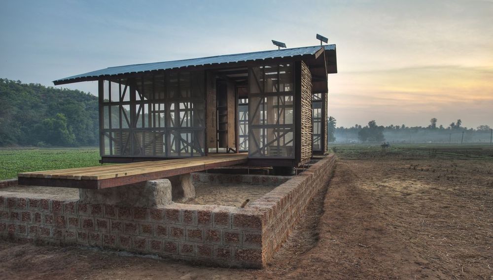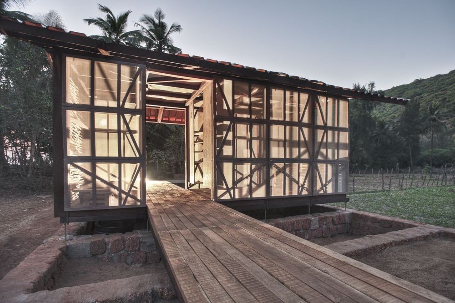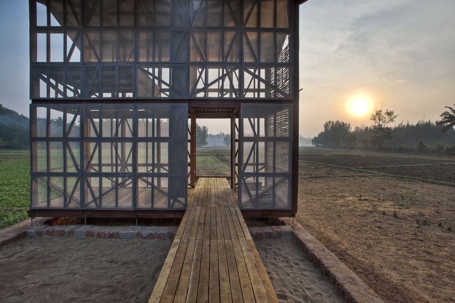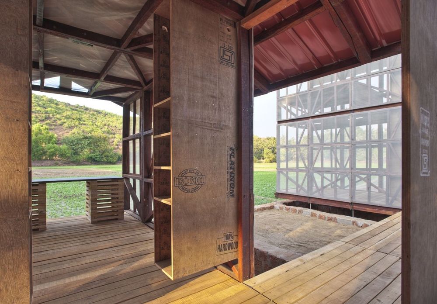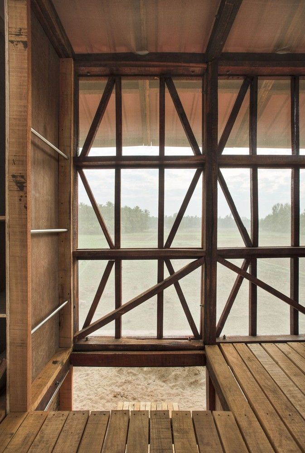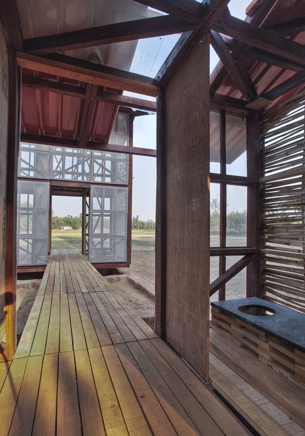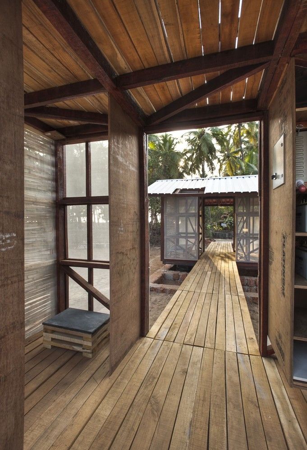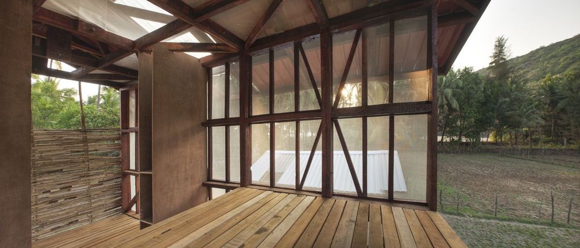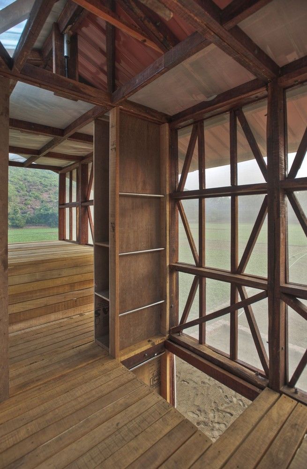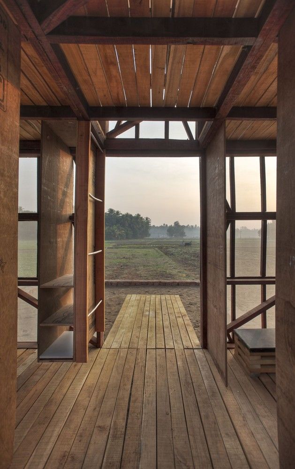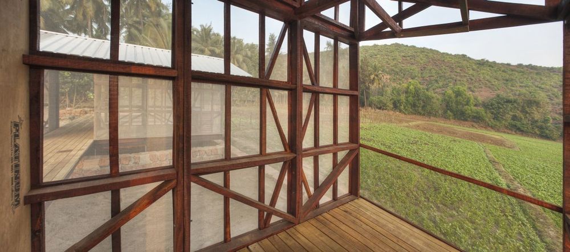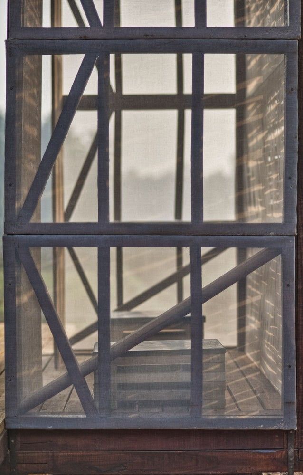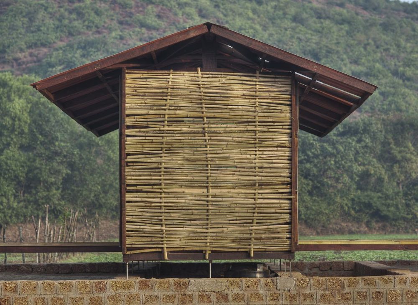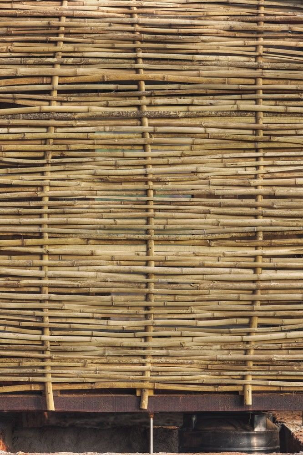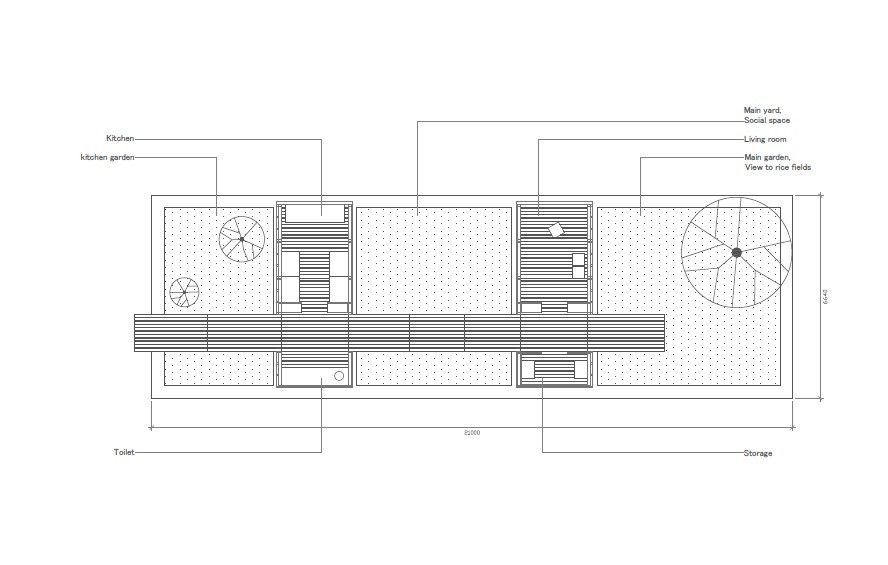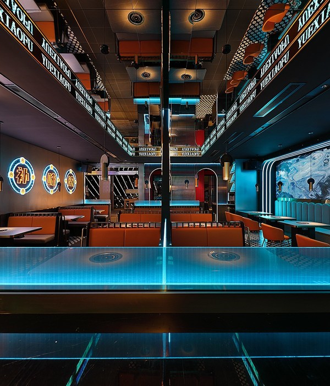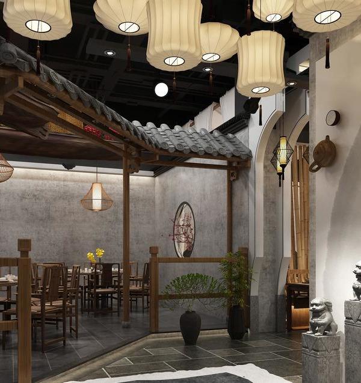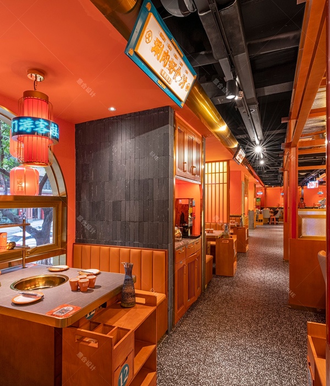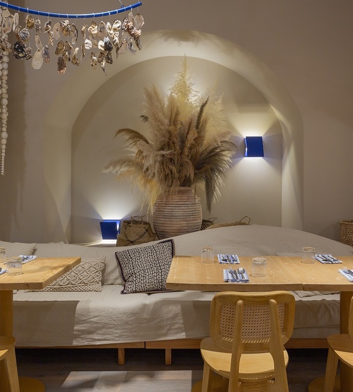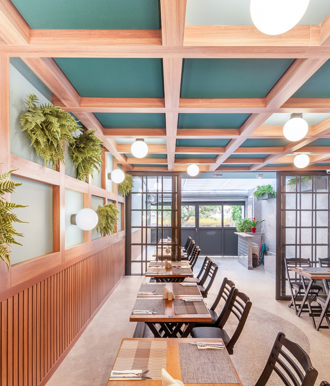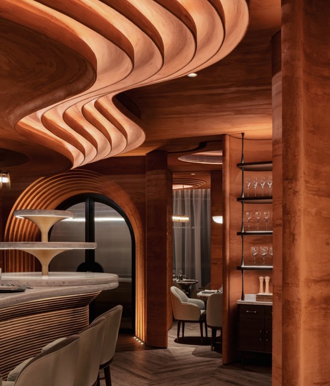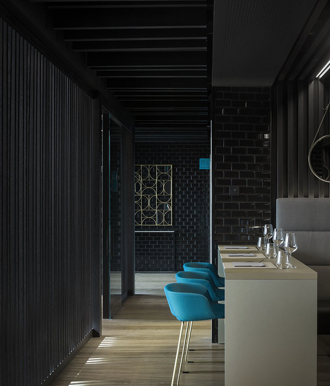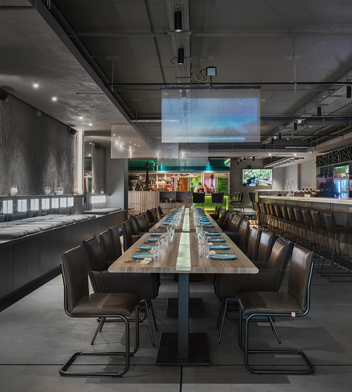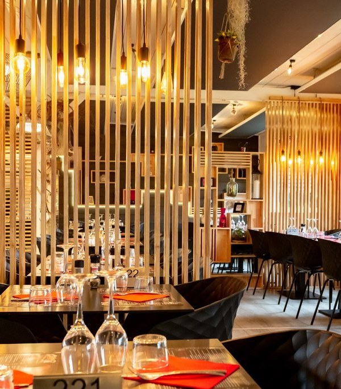印度环保民宿"Hut-to-Hut" | 传统与现代的绿色共生
Architects:Rintala Eggertsson Architects
Photographs :Pasi Aalto
Design Team : Sami Rintala, Pasi Aalto, Gunilla Bandolin, Robin Belven, Einar Syversen, Helder Matos, Ida Mosand, Monica Bellika Esaiassen, Kristin Rønnestad, Marta Correa, Moritz Kerschbaum, Olav Kildal, Jonny Klevstad, Karoline Førsund, Dagur Eggertsson.
Collaborators : Eden Project, Loowatt Ltd., Buro Happold, Annapurna Garimella, Suresh Heblikar, Jim O’Donnell, Sujata Goel, Kalidas Shetty, Talavane Krishna, Arnun Balakrishnan, Murali Krishna
Country : India
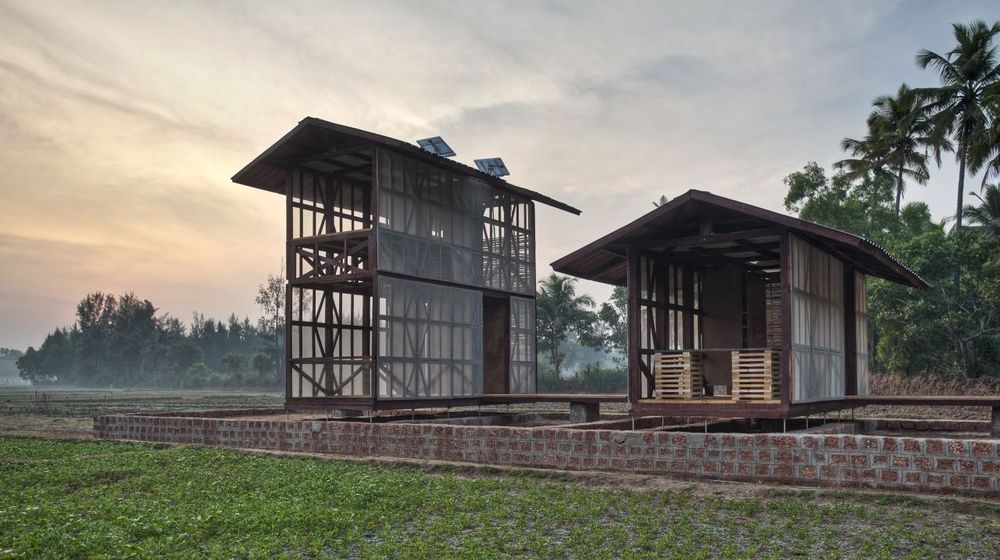
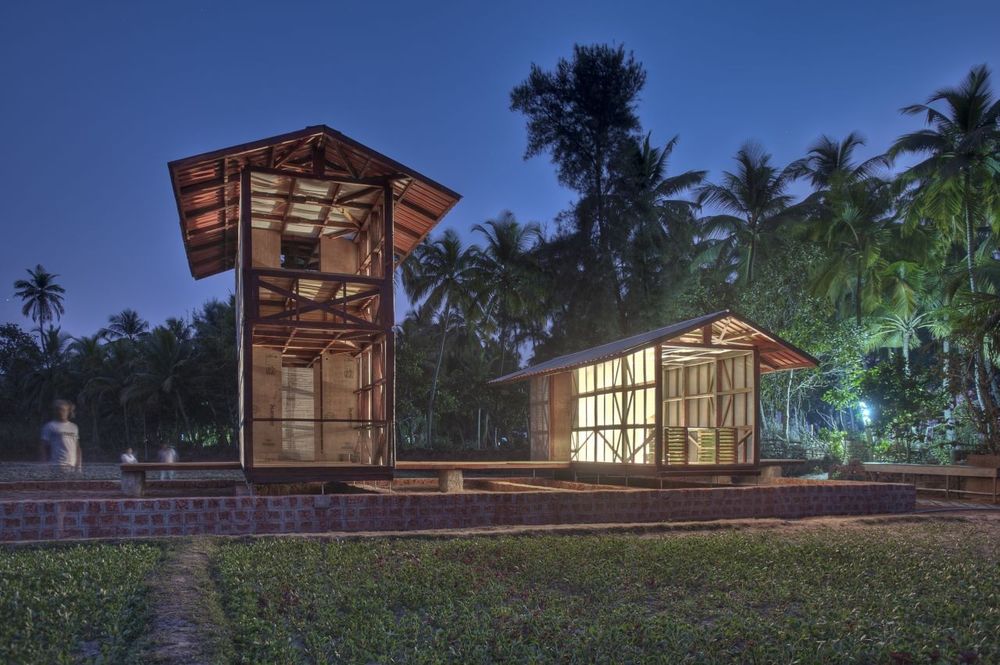
The hut was developed in design- and building workshops with students from the University of Technology in Trondheim following an international seminar about the future of eco-tourism in the Western Ghats region in India. The main aim was to find solutions that would benefit the local population specifically and the environment of the region in general.
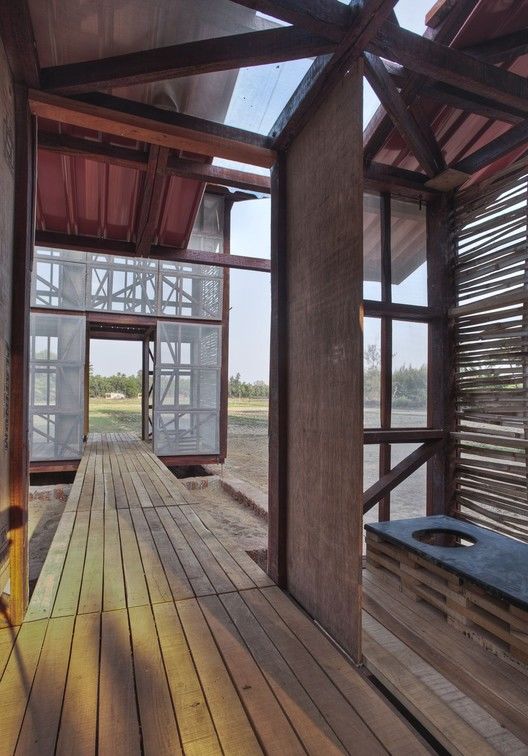
The concept was to make the hut as environmentally friendly as possible by using locally produced, materials and renewable energy sources. This would then simplify both the production and maintenance of the buildings in the long run.
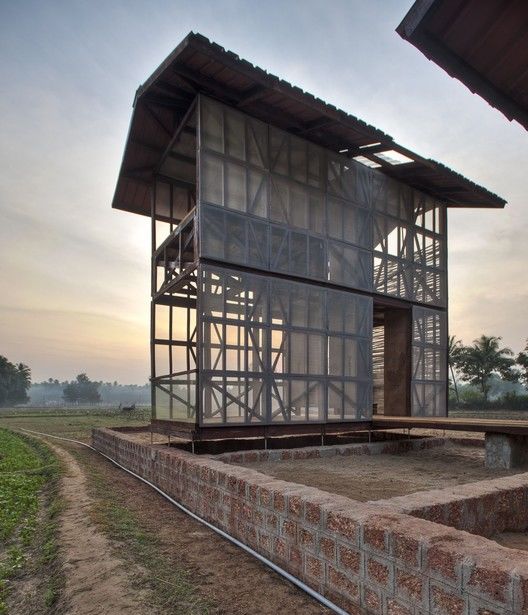
The organization is based on the local building tradition with a cluster of houses that compose a shaded courtyard situation where people can gather. One, two or more buildings can be built next to already existing dwellings or erected separately to form an individual cluster of buildings. Introducing an orthogonal traffic system in the building, one can add several of these buildings together to form a more urban setting in the situation where that is feasible.

The hut represents a possibility for the local population to invest in the growing environmentally conscious segment of the tourist market while maintaining their traditional culture and lifestyle. The building is totally off-grid. It has solar panels on the roof producing enough energy for the future inhabitants and a composting latrine which produces biogas enough for one household.

Originally published January 15, 2013.
▼项目更多图片
