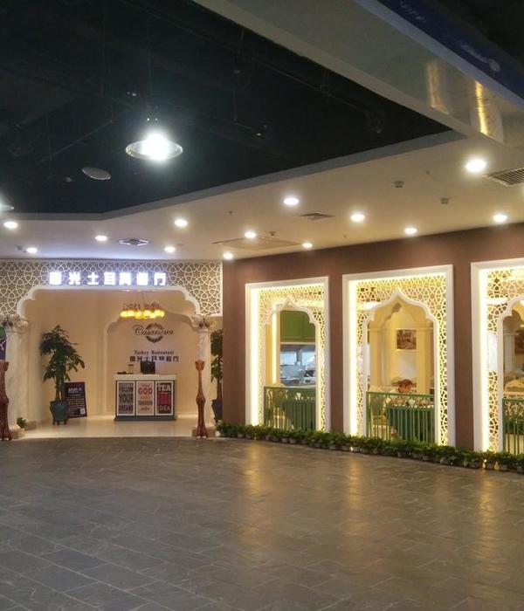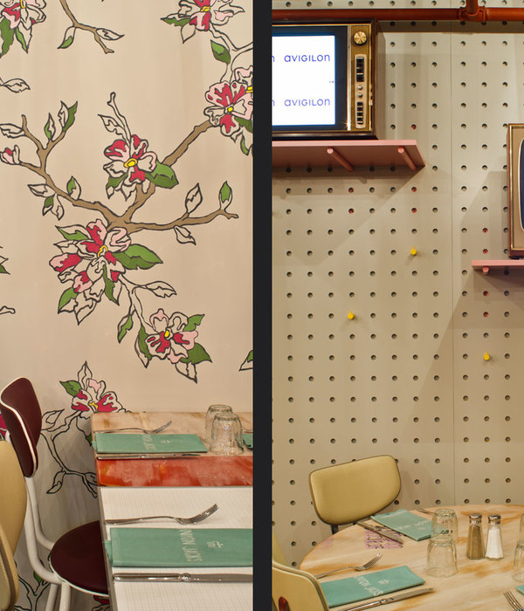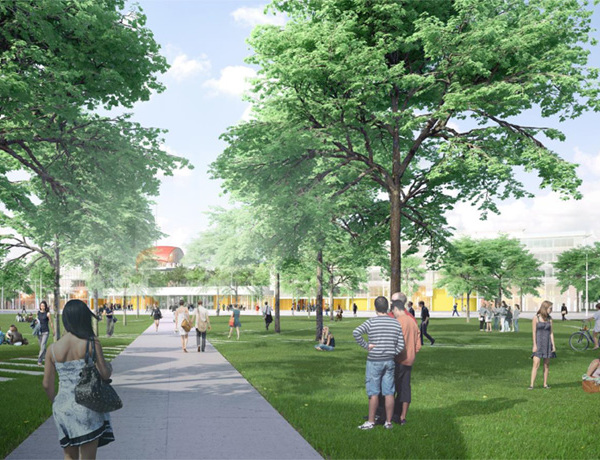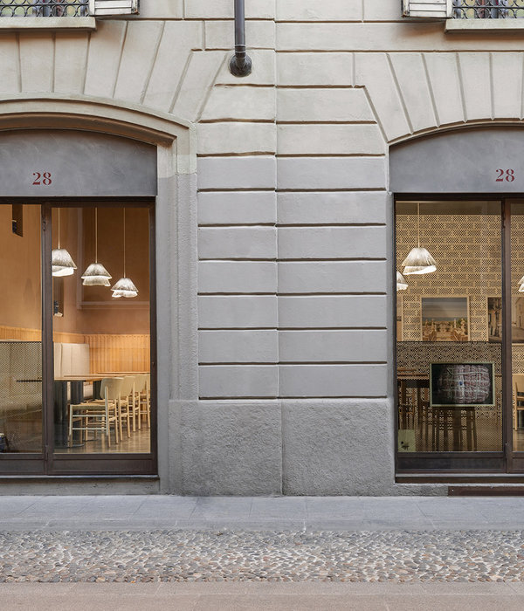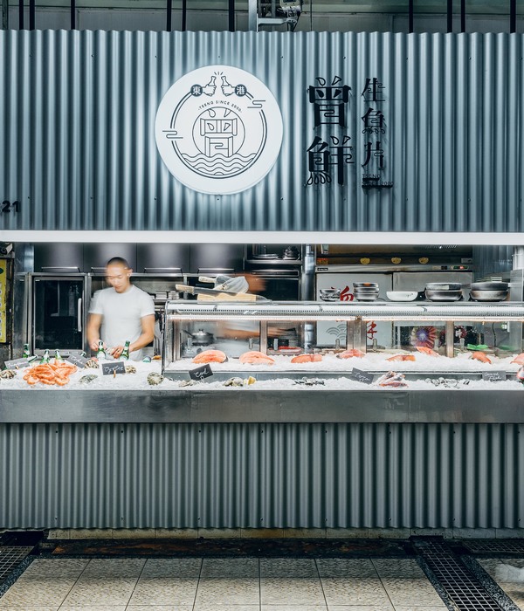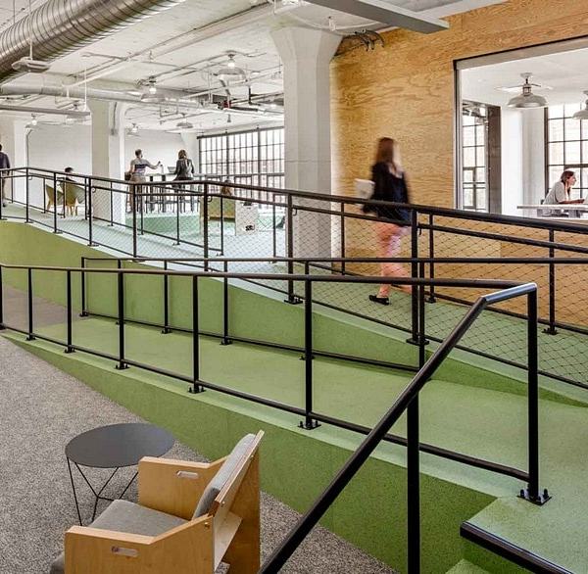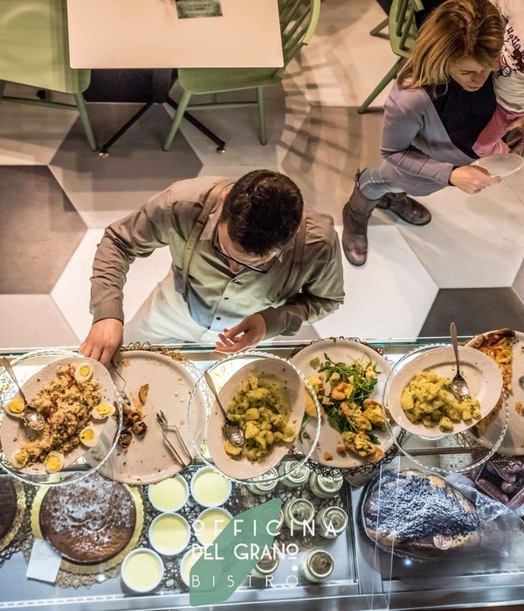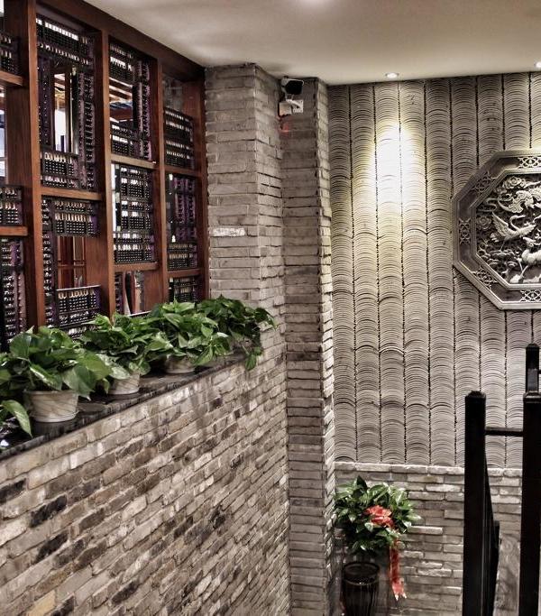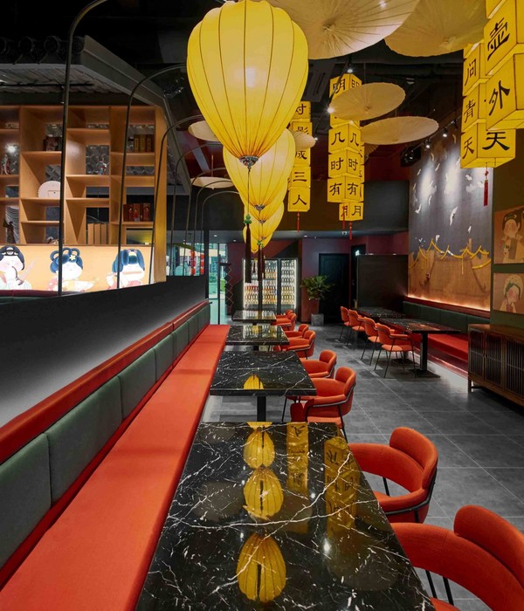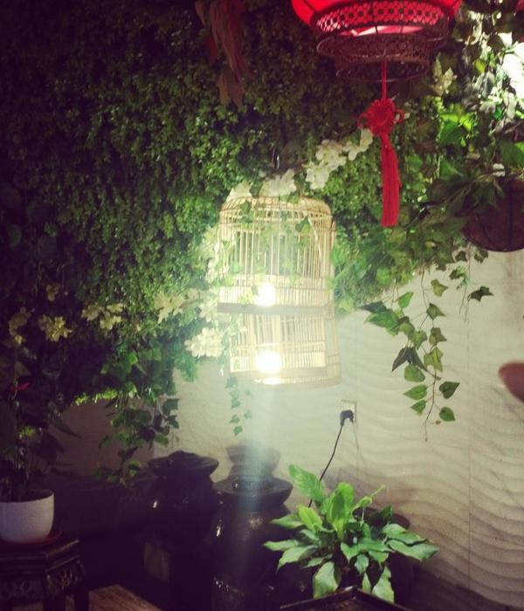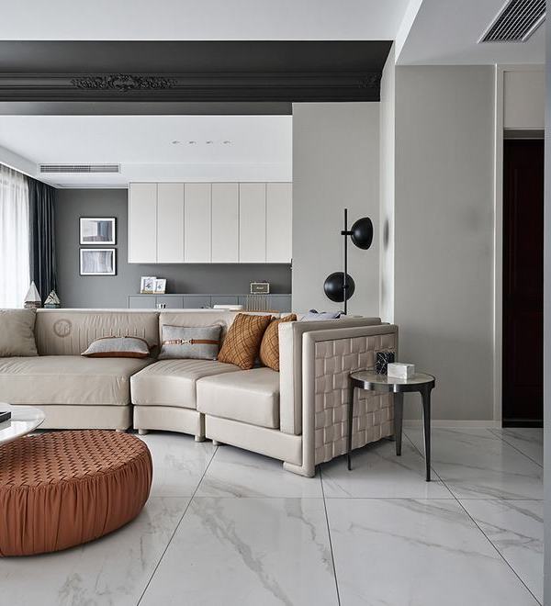Nectarworks +, is located within Parque Arboleda, a shopping center in San Pedro Garza García in México. The design process begins from a casual conversation with the owners, Arturo, Lily and Carlos, where it was decided to create a unique space where healthy food can be enjoyed.
The interior being 150 m2, it is designed from the existing steel structure, this being the structural element that led to the creation of the central volume, the ‘wooden hall’.
The hall was created with the intention of connecting and transitioning through the space, so that the user would feel the curiosity to discover the different areas. The place has three entrances, two at the ends and one at the side, the latter connecting directly to the terrace.
Starting from the south façade, the main entrance, is the casual dining area where you can see the black marble which gives life and space to the specialty coffee bar. Next, there is the formal dining area. where a volume subtraction is seen that allows the steel structure to be exposed and can be seen when walking to the other side of the premises. Following the trajectory, we find the grab and go area. Here you can see an inverted version of the south façade.
Steel, concrete, wood and natural stones such as marble and granite were the key materials to give life and harmony to this project that stands out for having a visual impact due to the contrast of colors used.
Nectarworks+, se encuentra ubicado dentro de Parque Arboleda, un centro comercial en San Pedro Garza García en México. El proceso de diseño comienza a partir de una conversación casual con los dueños, Arturo, Lily y Carlos, en donde se decidió crear un espacio de diseño único y atemporal, el cual a su vez se fusionará con el buen gusto por la comida saludable.
El interior siendo de 150m2, se diseña a partir de la estructura de acero ya existente, siendo esta el elemento estructural que dio pauta a la creación de este volumen central, el ‘hall de madera’.
El hall fue creado con la intensión de conectar y transitar en el espacio, de modo que el usuario sintiera la curiosidad de descubrir las diferentes áreas que lo conforman. El local cuenta con tres entradas, dos a los extremos y una al costado, esta última conectando directamente con la terraza.
Empezando por la fachada sur, la entrada principal, se encuentra el área de casual dining donde se puede apreciar la barra de mármol la cual le da vida y espacio al área de café de especialidad. Seguido, está el área de formal dining. donde se ve una substracción de volumen que permite que la estructura de acero quede expuesta y pueda ser visible al caminar al otro lado del local. Siguiendo la trayectoria nos encontramos con el área de grab and go, el área para llevar. Aquí que es una versión invertida de la fachada sur se encuentra la barra de jugos.
El acero, el concreto, la madera y las piedras naturales como el mármol y el granito, fueron los materiales clave para darle vida y armonía a este proyecto arquitectónico que destaca por tener un impacto visual por sus colores en tonalidades negros y el contraste que hace con el encino blanco del hall.
{{item.text_origin}}

