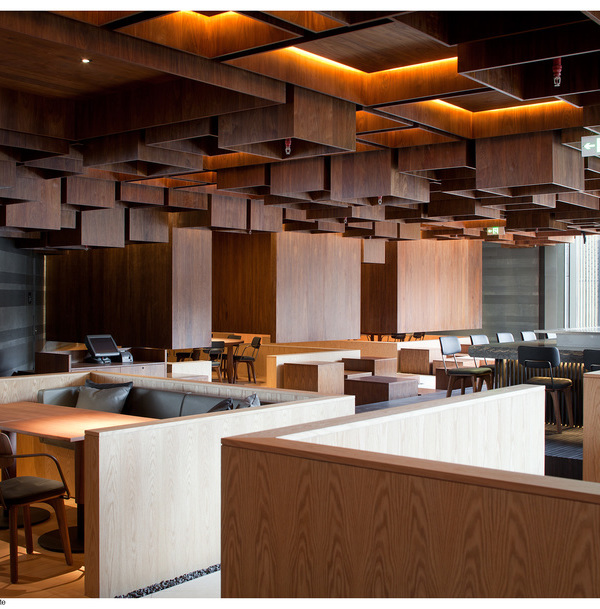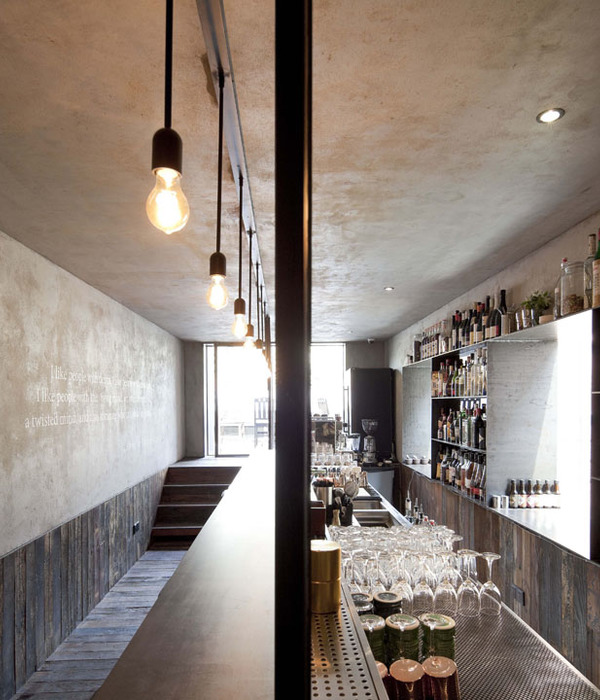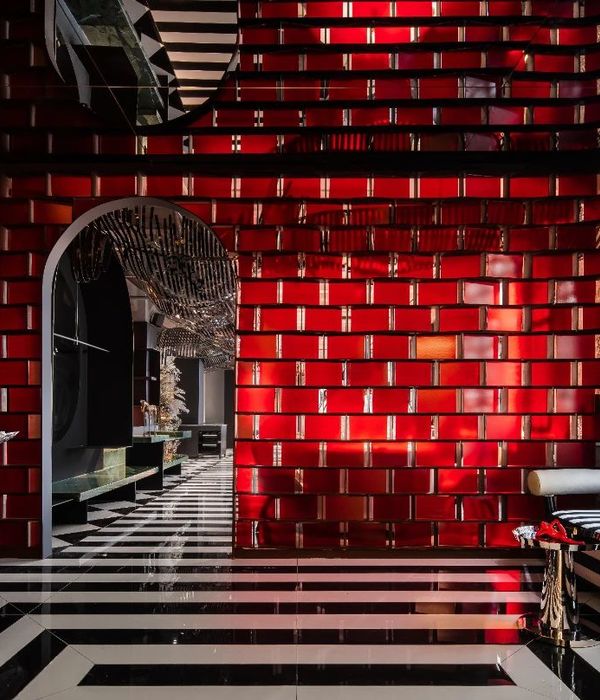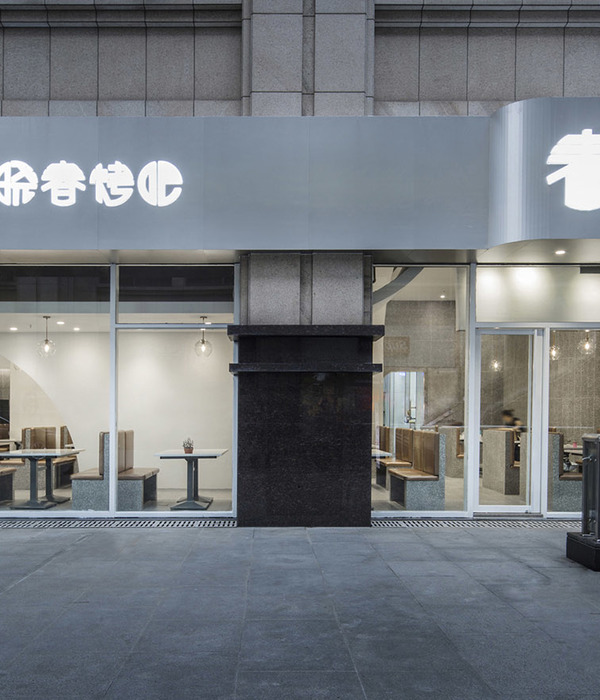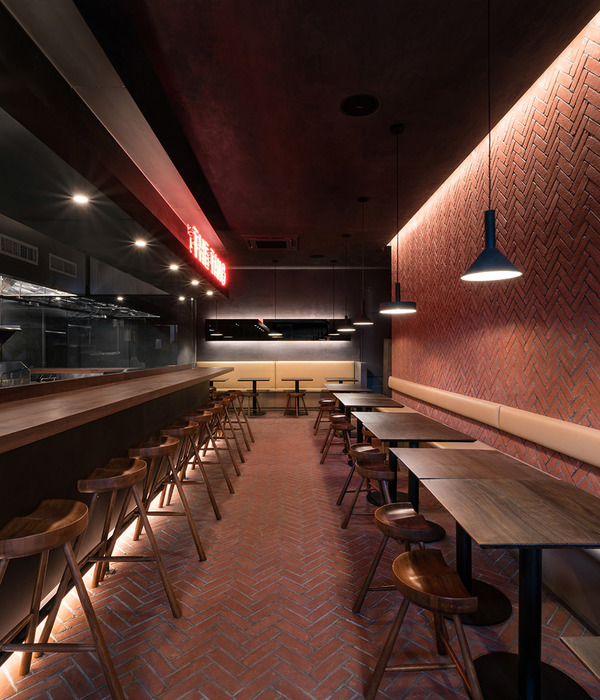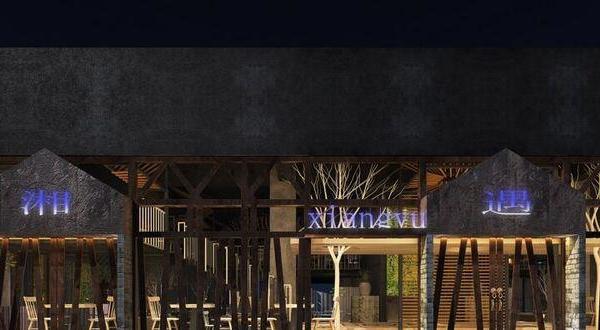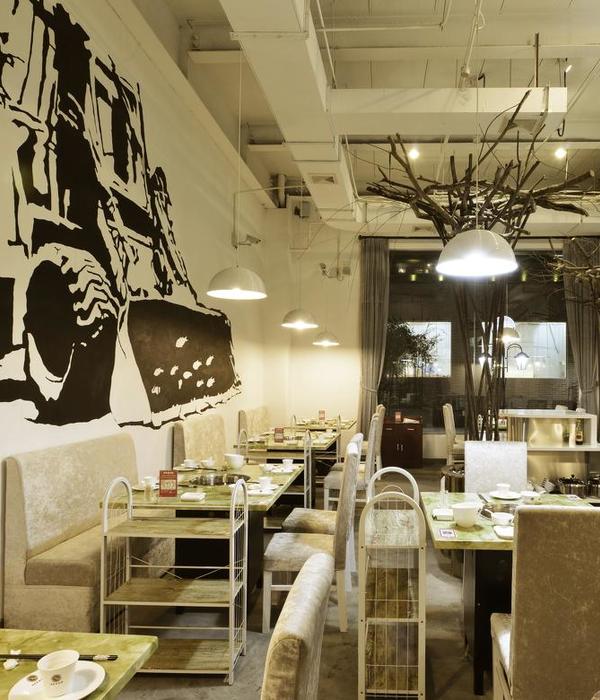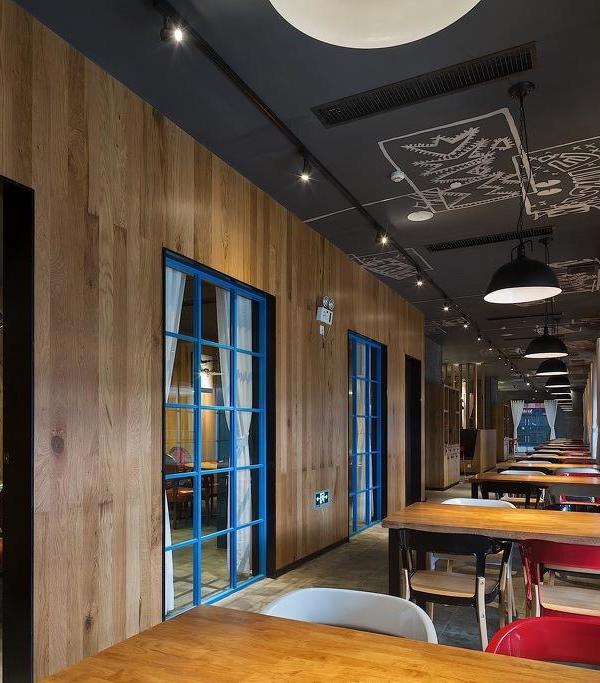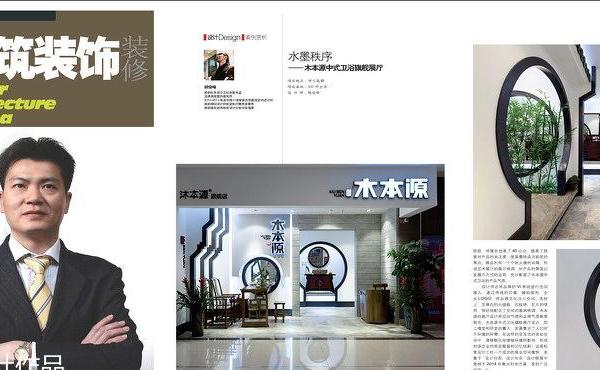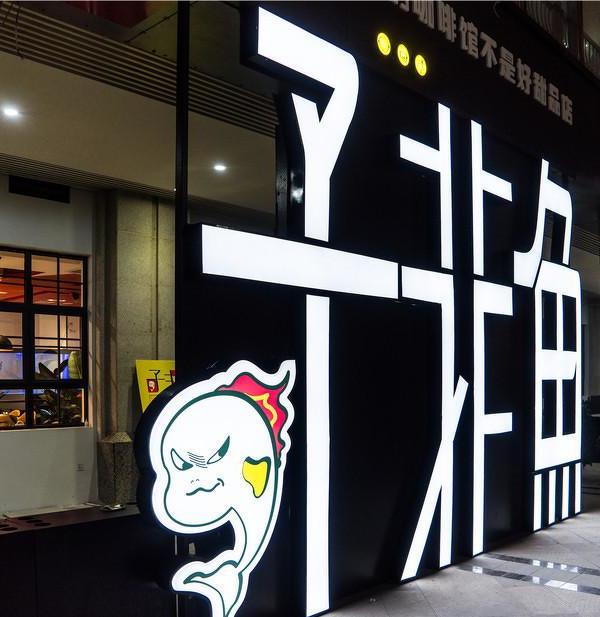- 项目名称:法国巴黎卡尚高等师范学校新校园
- 项目规模:64000平方米
- 设计理念:绿色环保,可持续性,开放性和透明性
- 建筑结构:性能和功能
ENS cachan paris-saclay selects renzo piano for campus project
设计方:renzo piano building workshop
位置:法国
分类:学校
内容:
设计方案
项目规模:64000平方米
图片:15张
renzo piano建筑工作室被法国巴黎卡尚高等师范学校选中,开发一个64000平方米的建设用地,作为校园项目的一部分。其夸张的设计形式不是出于刻意,而是理性逻辑的演进结果。
与传统学校建筑由走廊串联教室的线性布局不同,设计呈现一个矩形框架,框架上部由玻璃顶棚覆盖,内部为开放的网格系统。在建筑之间设有花园,这超过一公顷的绿地显示了该场地空间的可持续性。设计强调了几个建筑特点,这些特点充分反映了学校“科学、技术、人文”的重要性,满足了不同的教育设施要求。建筑包括一个完全透明的朝南的立面,一个自助餐厅,公共餐饮间,会议室,多媒体和学习中心等。
在开发理念上,设计师强调校园建筑结构的性能和功能。这体现在不同功能行为间彼此交流互动上,它有着便捷的网络道路系统,可以轻松到达每栋建筑。建筑外墙整体来说类似一个“大门”,这种设计让教室、办公室和实验室之间更灵活化和透明化。此外,整个校区也可以作为一个动态的生态系统提高资源的利用率,其开放性和透明性有效地利用了太阳能来保持室温和屋顶绿化等,一个被动冷却系统也实现了雨水管理,提高了生物气候花园的利用率。
原文链接:
图片来源:renzo piano building workshop / ENS cachan paris-saclay
译者: 饭团小组
all images courtesy of renzo piano building workshop / ENS cachan paris-saclay
the ENS cachan paris-saclay in france has selected renzo piano building workshop — from five other shortlisted firms (JLCG arquitectos / GM – guervilly maffret; lacaton and vassal / druot architecture; atelier lion / marc mimram / ignacio prego/; and michel rémon group / jacques ripault) — to develop a 64,000 square meter building as part of its campus project.
the volumes are positioned along the perimeter of the premises, arranged vis-à-vis, forming a rectangular organization which features a garden at its heart; in which more than one hectare of surrounding green space defines the readability of the structures. the plan revolves around several architectural focal points which speak of the school’s focus on science, technology and humanities — a pluralist design approach that accommodates the varying needs of the educational facility, as well as reflecting the diverse research and knowledge accumulated within the confines of its walls. these include a completely transparent south facing façade that allows passersby to look in and view the various on-goings and programs within: a cafeteria, public restaurant, conference, media and learning center; and rounded volumes housing the departments of science, engineering, humanities and social sciences positioned on opposite ends of the site that connect and balance out the strict linear quality of the buildings that run along the length of the property.
in developing the concept, piano focused on realizing a campus which emphasizes structural performance and functionality. this is evidenced in the aforementioned vis-à-vis which offers a convenient network of pathways that make it easy to navigate between the associated structures. the façade construction is primarily made of large ‘gates’ which allow for a flexible and semi-transparent configuration of classrooms, offices and laboratories. in addition, piano’s ENS cachan paris-saclay campus also functions as a dynamic ecosystem reducing its resource requirements. this is achieved through a compact establishment whose openness and transparency allows for solar gain for naturally heating the interior, green roofs and balconies, the utilization of a passive cooling system, recovery and storm water management, alongside the bio climatic garden.the new ENS cachan paris-saclay campus is set for completion in 2018.
法国校园开发项目效果图
法国校园开发项目平面图
法国校园开发项目手绘图
法国校园开发项目
{{item.text_origin}}


