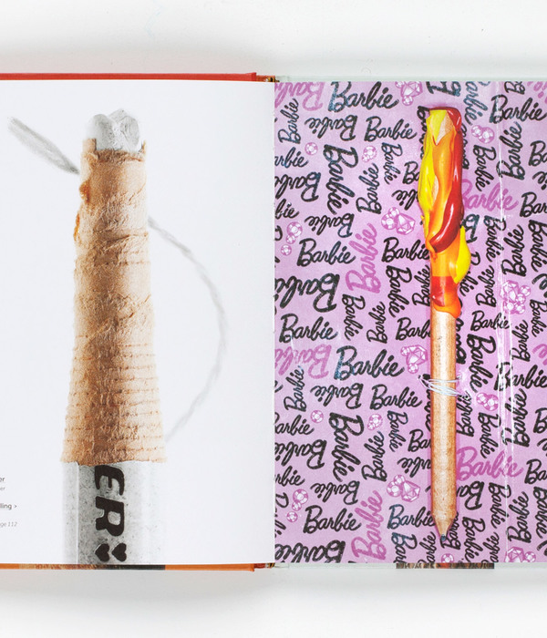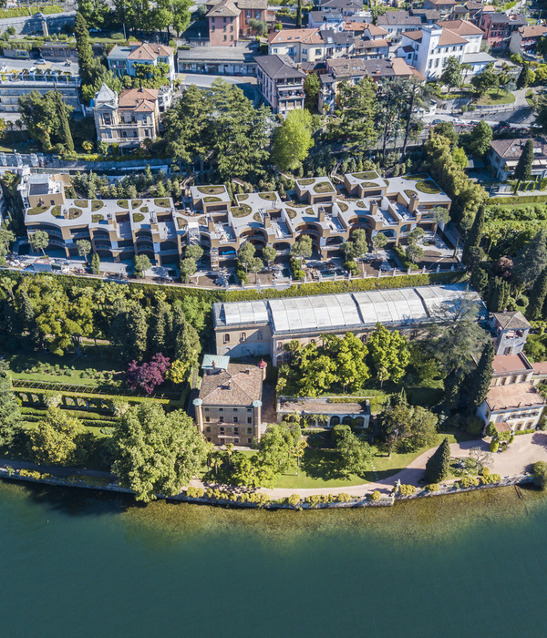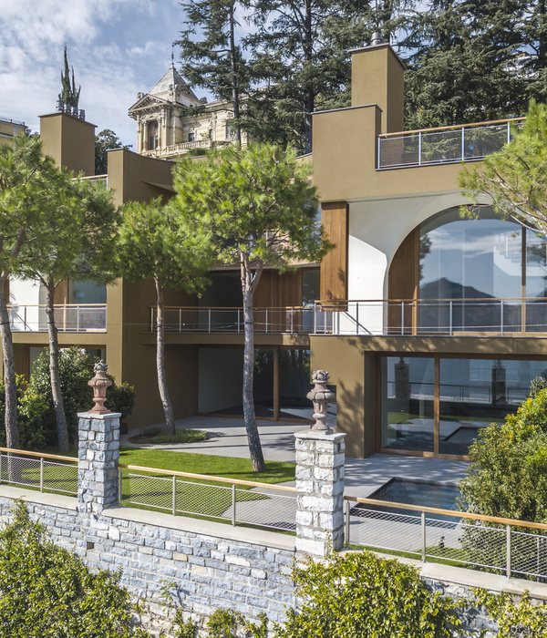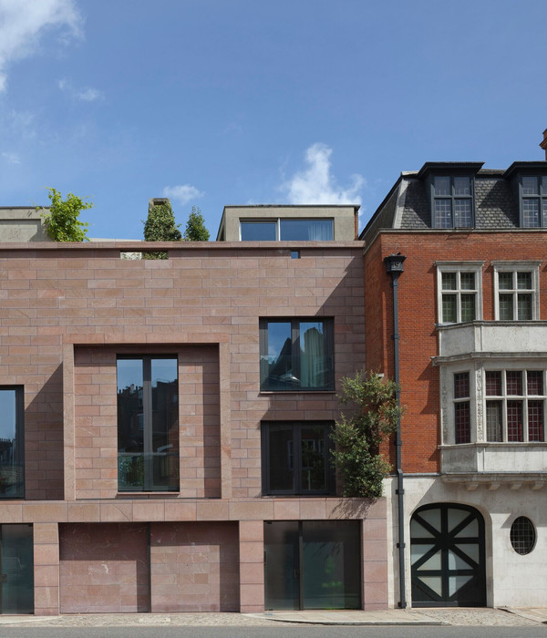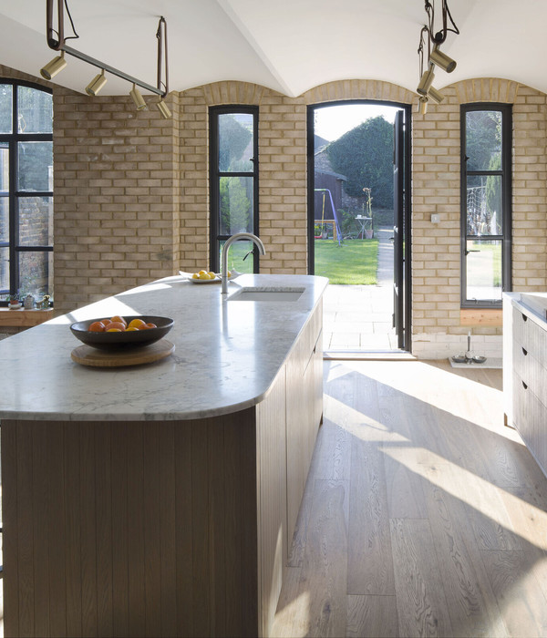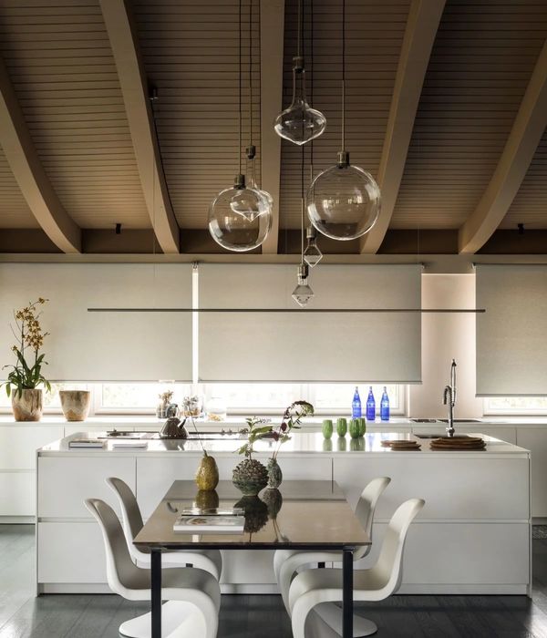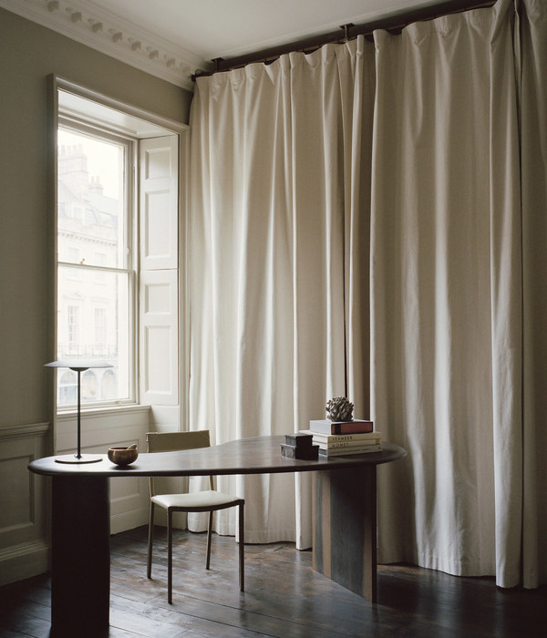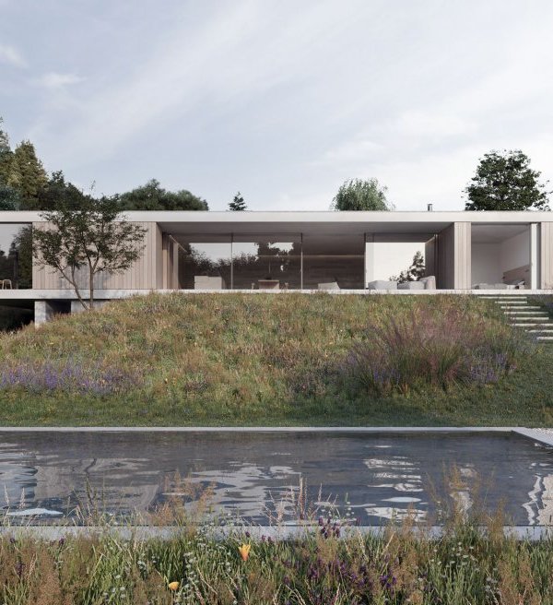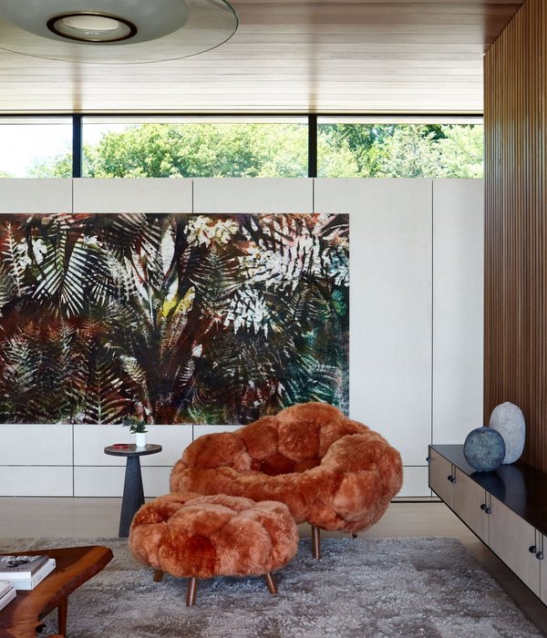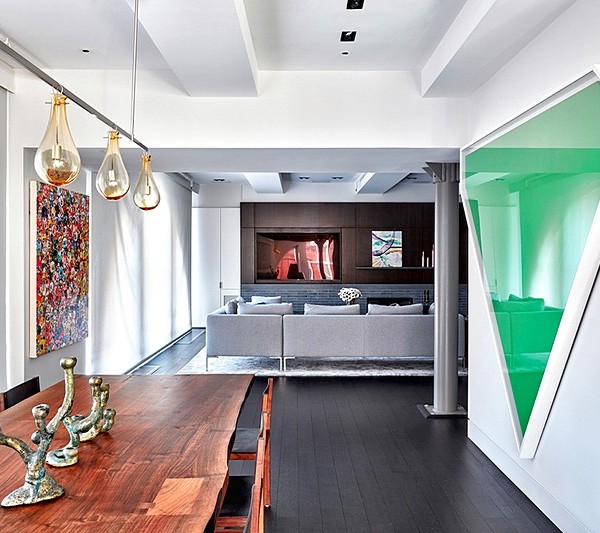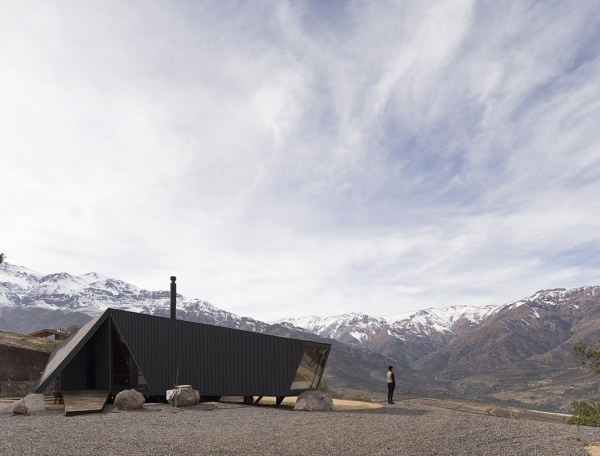- 项目名称:丹麦凯斯恩河岸泵站蜕变
- 合作伙伴:Bertelsen & Scheving Arkitekter ApS
- 工程合作方:Ingeniørgruppen Vestjylland ApS
- 承建方:Hansen & Larsen A,S
2002年凯恩斯河整治之后,广阔而丰富的自然景观吸引了众多游客。彼时为该地区制定的框架计划中包含三个泵站的改造和扩建,其功能空间包括展厅、多功能活动空间以及室内外的观景场所。
As a result of the restoration of the Skjern River basin in 2002, a vast and rich natural area has arisen, becoming an attractive visitor destination. A framework for the new life of the area has been provided with the rebuilding and extension of three pump stations, in the form of exhibition spaces, indoor and outdoor viewpoints to look out over the landscape, rooms for the organisation of events, and better accessibility.
▼ Map of Area 区位图
▼ Pumpstations – before transformation 改造前的泵站
扩建和室内改造主要使用简洁的木质构件,且注重原有建筑混凝土结构的维度和肌理,以便在新老建筑之间构筑联系,同时使用新材料来提升触感的舒适度。这些细节使建筑结构和外材料合为一体,建筑的表现简洁明了,同时也降低了造价。
The extensions and the new interior building elements are mainly simple wooden constructions and reiterate the dimensions and rhythm of the original pump stations’ concrete relief. This creates a direct link between the old structure and the new, while adding a new material and another texture that is pleasing to the touch. With this detail, the cladding and the main structure become one, reducing the complexity of the building, which is reflected in the budget as well as the final expression.
Myhrwold和Rasmussen1966年设计的泵站是完全功能性的,且缺乏质感。原有建筑的混凝土立面上肌理使人联想到田地里的犁沟和引水渠。以此为灵感,建筑不仅跟环境糅为一体,也增强了场所的历史感。
Myhrwold and Rasmussen engineered the original pump stations from 1966 to be unsentimental and raw in their materiality, and the vertical relief of the concrete façades reminds us of the surrounding ploughed furrows of the fields, and profiles of the soil that control the run of the river. By building on this motif the anchoring of the buildings into the surroundings and the history of the site is strengthened.
North Pump Station 北侧泵站
▼ groundfloor plan 地平层平面图
▼ Section剖面图
South-West Pump Station 西南侧泵站
▼ Goundfloor plan 地平层平面图
West Pump Station 西侧泵站
▼ Groundfloor plan 地平层平面图
建筑师:Johansen Skovsted Arkitekter
设计团队:Søren Johansen, Sebastian Skovsted, Phoebe Cowen
建筑面积:570 m2
建造时间:2015
合作伙伴:Bertelsen & Scheving Arkitekter ApS
工程合作方:Ingeniørgruppen Vestjylland ApS
承建方: Hansen & Larsen A/S
Project information
Addresses:
North Pump Station: Langkærvej 11, 6900 Skjern
South-East Pump Station: Bøelvej (no house number), 6880 Tarm
East Pump Station: Vardevej (no house number), 6900 Skjern
Client: Ringkøbing-Skjern Kommune
Project funded by: Realdania – Stedet Tæller, and LAG-Ringkøbing-Skjern
Year of construction: 2015
Gross floor area: 570 m2
Architects: Johansen Skovsted Arkitekter
Collaborators: Søren Johansen, Sebastian Skovsted, Phoebe Cowen
In collaboration with: Bertelsen & Scheving Arkitekter ApS
Engineer: Ingeniørgruppen Vestjylland ApS
Contractor: Hansen & Larsen A/S
MORE:
Johansen Skovsted Arkitekter
,
更多请至:
{{item.text_origin}}


