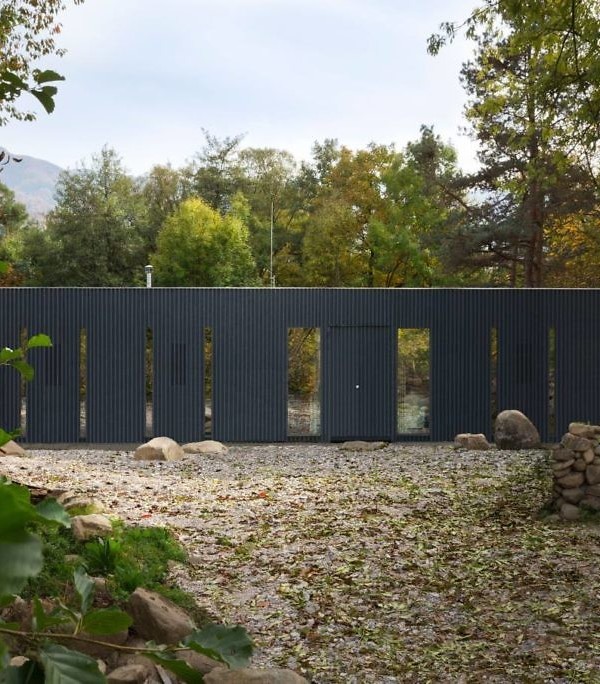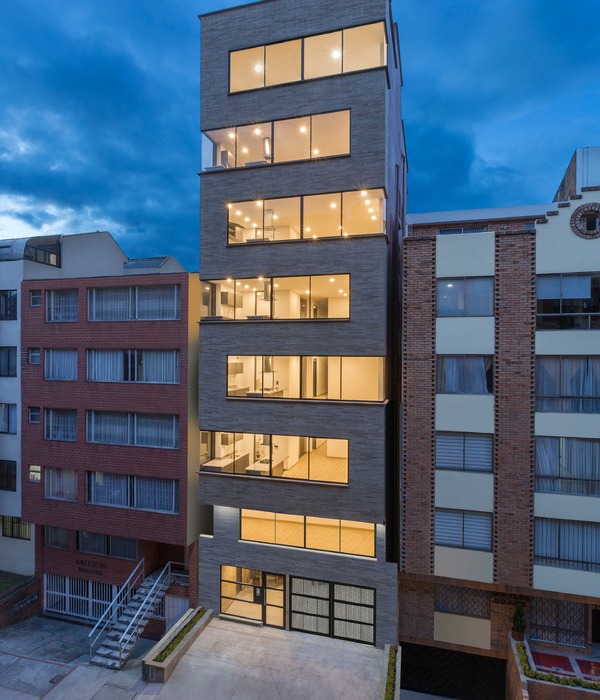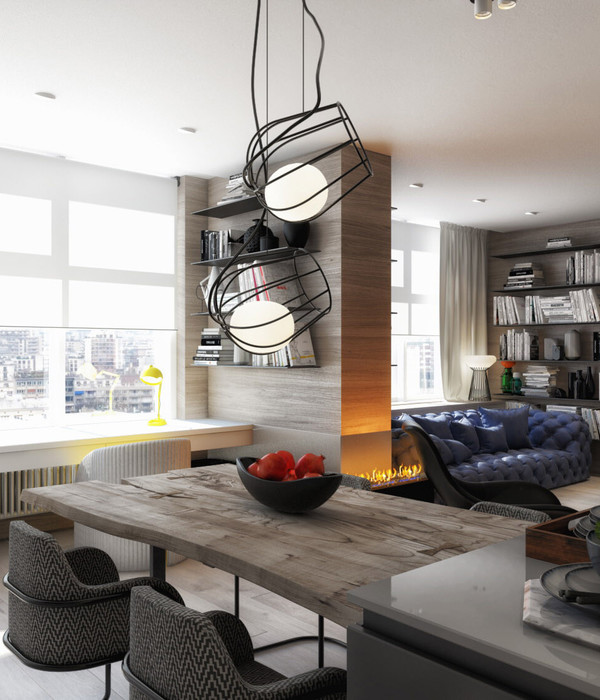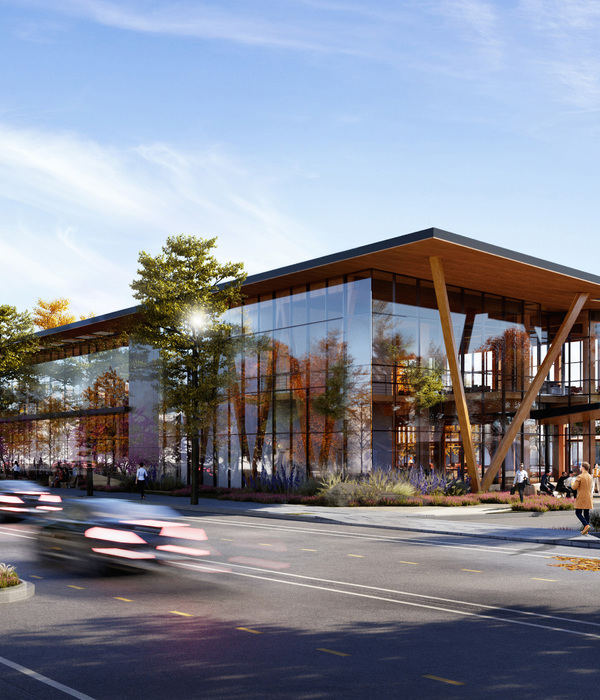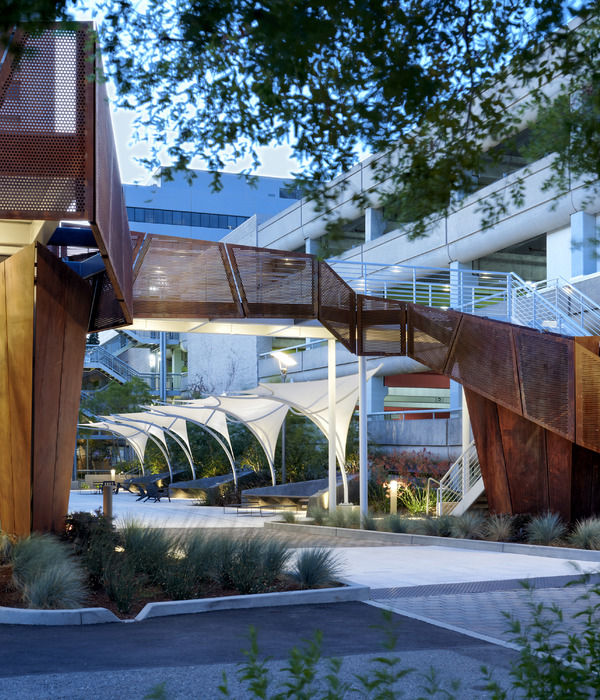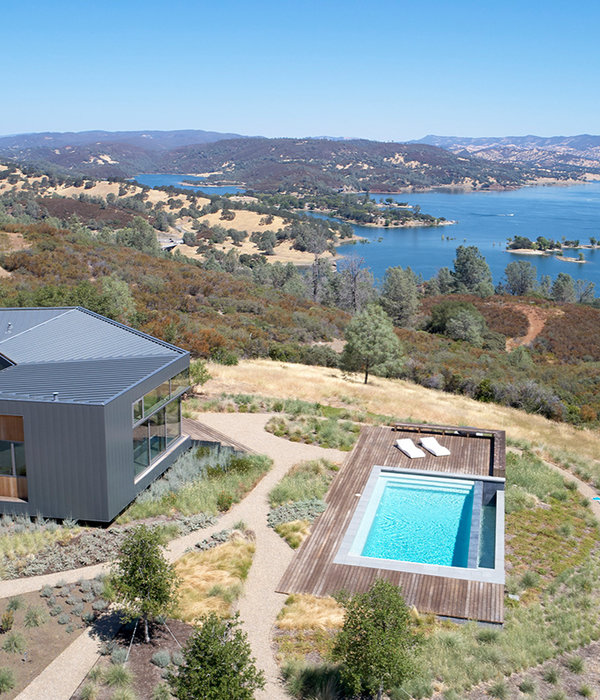这是一间造型独特,且配备有厨房、浴室和卧室等空间和设施的山间小木屋。登山者可以在此暂作休憩、养精蓄锐,以更加饱满的状态迎接之后的挑战。
The design brief was for a small cabin with a roof, kitchen, bathroom and bedroom – the necessities for resuming the mountain trek begun the day before.
▼项目概览,overview ©Federico Cairoli
▼从远处也能依稀看见室内空间的布局,the layout of the interior space can also be dimly seen from a distance ©Federico Cairoli
小屋的造型通过将木制平面按照一定角度搭建而成。在木板的交叠处是小屋的入口大门,切口处则作为可供观景的窗户。内部空间围绕提供服务的核心区域而分布,外部形状和内部体量则由外墙和屋顶的褶皱来定义。
▼入口区域,the entrance area ©Federico Cairoli
The proposal involved building, through planes and angles, a structure that provides an entrance through its folds and exterior views through its cuts. Built around a central core of services, the exterior shape and interior volume are defined by the folds.
▼房屋结构及造型示意图,schematic diagram of building structure and modeling ©Gonzalo Iturriaga Arquitectos
▼从入口处的落地窗可以窥见室内空间,a french window at the entrance offers a glimpse of the interior space ©Federico Cairoli
▼位于房屋末端的切口状窗户,a notched window at the end of a house ©Federico Cairoli
在小屋末端的是卧室,另一端是存放登山设备的储藏室。休息区的窗户将视线引向附近的山景。由松木、金属元素和观景窗组成的房屋结构兼具了结构性和容纳功能。
▼休息区域大面积的落地窗将视线引向附近的山景,large floor-to-ceiling Windows in the rest area provide views of the nearby mountains ©Federico Cairoli
▼建筑一侧立面,facade ©Federico Cairoli
▼立面细部,details of the facade ©Federico Cairoli
At one end of the cabin is the bedroom, along with a storage room for mountaineering equipment. The other end features a sitting area where the nearby mountain draws the eye toward the panoramic view. The exterior is finished in pine, metal elements and picture windows that perform both structural and volumetric functions.
▼入口区域内部空间,the interior space of the entrance area ©Federico Cairoli
▼三角形落地窗,triangular French window ©Federico Cairoli
▼从餐厅区域看向窗外风景,view from the dining area ©Federico Cairoli
小屋被底部的木桩托起,成为一个悬浮于地面的独立物体。建筑四面通风,来自山上的上升气流通过一系列专用的开口进入室内。
▼示意图,schematic diagram ©Gonzalo Iturriaga Arquitectos
The cabin rests on piles, making it a self-contained object suspended above the ground. The building is ventilated on all sides; the updraft from the mountain provides airflow through a series of dedicated openings.
▼夕阳下的建筑与山景,architecture and mountain scenery at sunset ©Federico Cairoli
▼夜幕下的小屋,the cabin at the night ©Federico Cairoli
这是登山运动员到达和离开的地方,它不仅仅是一个瞭望台和庇护所,更是一个让人沉思和放松的特殊场所。
This is the point of arrival and departure for the mountaineer’s treks. It is not just a lookout and a shelter, but a special place for contemplation and relaxation. It is a true refuge.
▼选址平面,site plan ©Gonzalo Iturriaga Arquitectos
▼平面图,plan ©Gonzalo Iturriaga Arquitectos
▼各角度立面图,elevations ©Gonzalo Iturriaga Arquitectos
▼剖面图,section ©Gonzalo Iturriaga Arquitectos
Architectural firm: Gonzalo Iturriaga Arquitectos
Lead architect: Gonzalo Iturriaga Atala
Project: Refugio para un montañista (Mountaineer’s refuge)
Year: 2015-16
Location: Comuna de San esteban, V región, Chile.
Surface area: 60 sq.m.
Photographer: Federico Cairoli
{{item.text_origin}}

