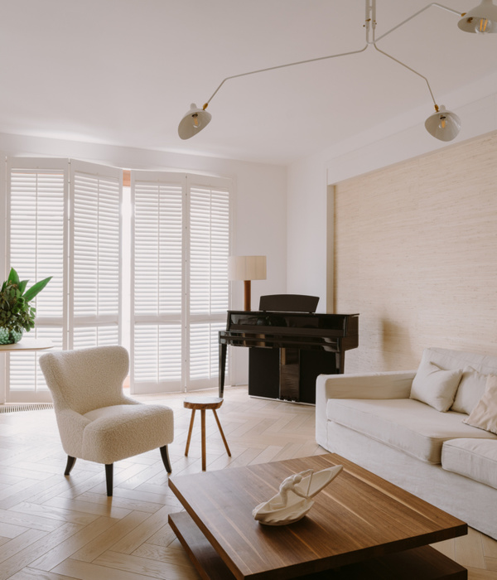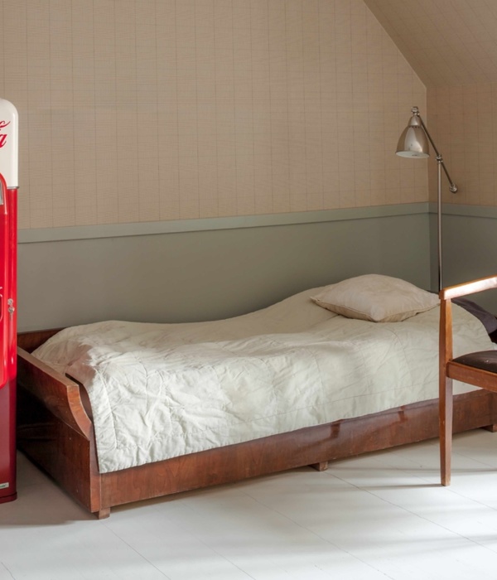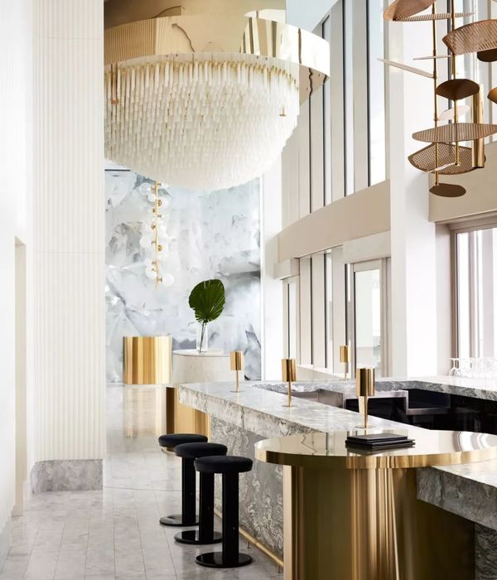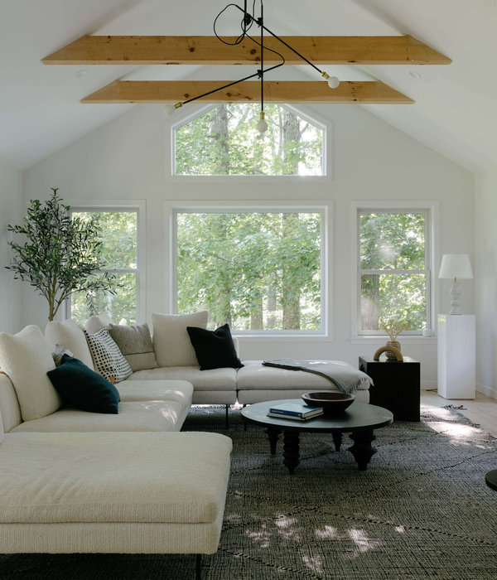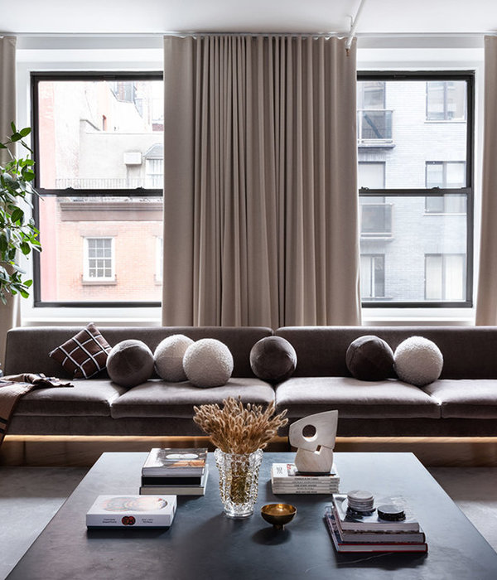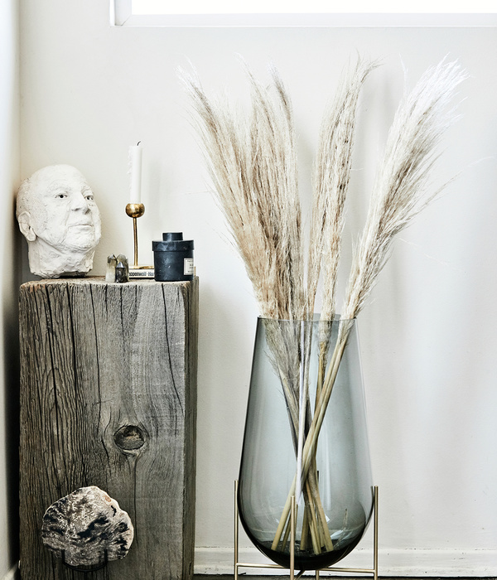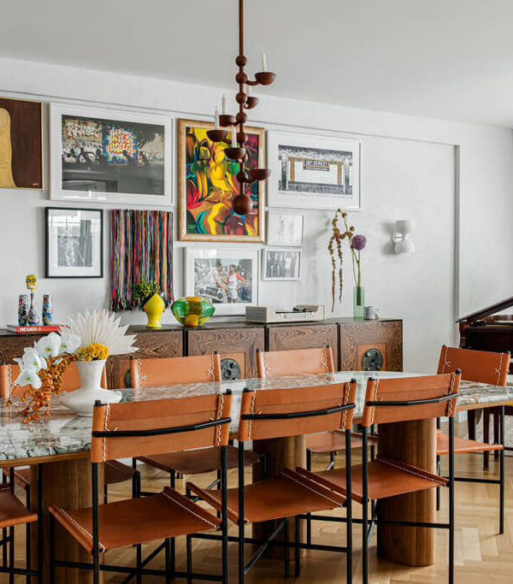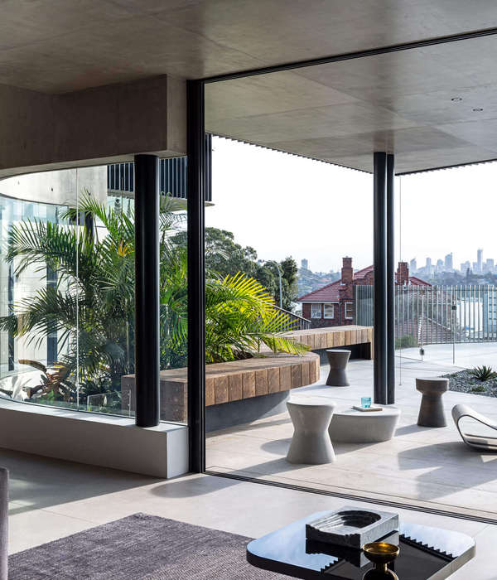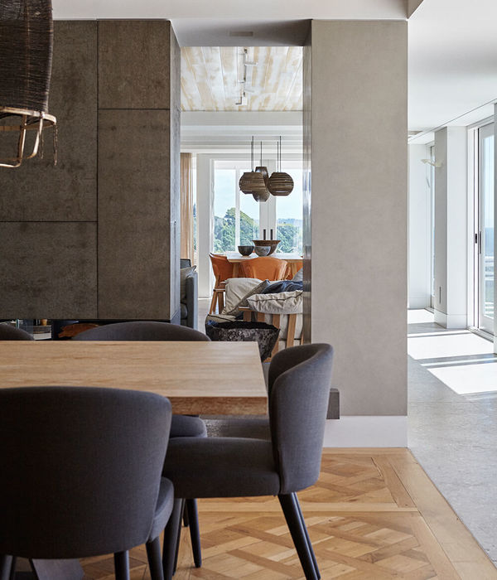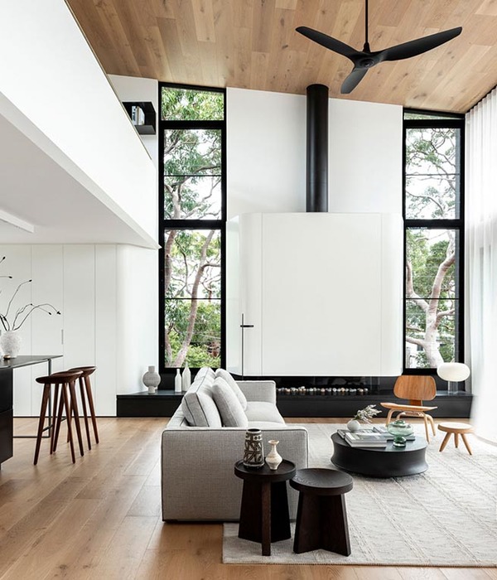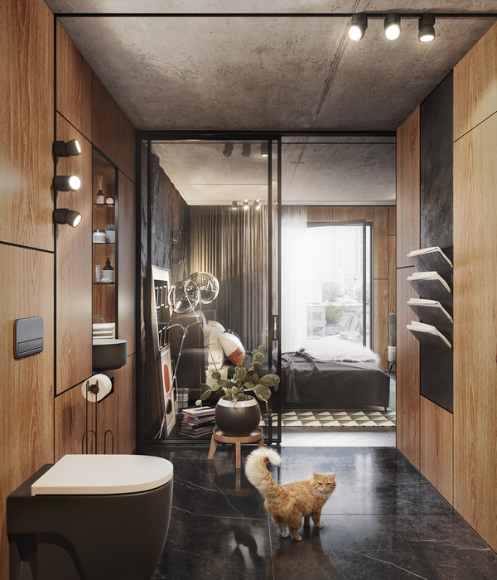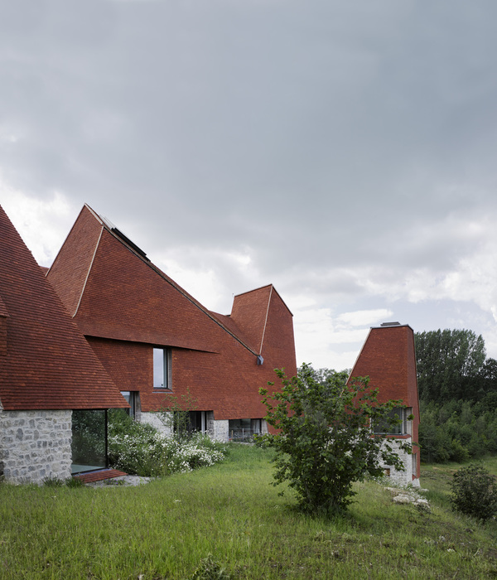Architect:Tony Fretton Architects
Location:Tite Street, Chelsea, London, UK; | ;
Project Year:2001
Category:Private Houses
This London town house was commissioned by our client as a place in which to live and work, initially as a single young man and eventually with a family, and to display his significant collection of contemporary art throughout. As a collector he wished the building to appear as a work of art in its own right, prompting comparison with significant European houses of the past and present. The location of the building is a conservation area which was developed in the late 19th Century and became a celebrated creative quarter for the Aesthetic movement of the late 1800s, becoming immortalised in Mark Girourard’s book ‘Sweetness and Light’’. The project is an attempt to reconcile a new London house type within a heritage site, by drawing on the arrangement of existing classic buildings in the street to arrive at truly unique design which sustains the urbanity and culture of its location.
The build was proposed as a replacement of two existing 1950’s neo-vernacular cottages on a site, which overlooks Christopher Wren’s Royal Hospital and Westminster Cathedral beyond. The house is a new construction, made of reinforced concrete and clad with an insulating rain screen of sumptuous French red limestone, punctuated with windows made of bronze drawn on to timber. Urbanistically it makes a small but powerful gesture. The house is set back to align with the house to the left making the two houses an ensemble at the point where the street widens and curves.
The entrance to the house features a sliding red stone door into the garage on the ground floor.
You enter the house via an entrance court to the right of the garage doors, which leads into a double height entrance hall with views into the garden. In contrast to the stark stone façade and paving of the street you immediately enter in to a space permeated with views of the greenery.
The project included a complex interior, which was designed in partnership with Studio Mark Pimlott, to invite use without delineating purpose. The spatial qualities and character of each floor of the interior are different. The ground floor has a horizontal emphasis reminiscent of early modernism and terminates in a glazed dining pavilion within the garden. The first floor is an Italianate room of some scale, to accommodate a collection of large canvases and sculpture. The room looks out across a balcony to the grounds of the Royal Hospital and has more intimately scaled room next to it. On a mezzanine floor there is a long and narrow study. The top floor has bedrooms arranged around a planted court. The building is ascended by a principal stairwell, which links the entrance hall to the lounge and up to the light spaces of the top floor.
We have chosen materials that are intrinsically beautiful and which will wear well over a long time.
These too are from a wide historical range, stone for the facade, bronze drawn onto wood for the windows, and frameless glass for the window balustrades.
This London town house was commissioned by our client as a place in which to live and work, initially as a single young man and eventually with a family, and to display his significant collection of contemporary art throughout.
The selected street in Chelsea, is a conservation area, which was developed in the late 19th Century and became a celebrated creative quarter at the turn of the century, becoming immortalised in Mark Girourard’s book ‘Sweetness and Light’. The project is an attempt to reconcile a new London house type within a heritage site, by drawing on the arrangement of existing classic buildings in the street to arrive at truly unique design which sustains the urbanity and culture of its location.
The project includes a complex interior which was designed to invite use without delineating purpose. The design is radical and highly unique and offers a bold statement whilst complementing the existing urban fabric of this conservation area.
▼项目更多图片
{{item.text_origin}}

