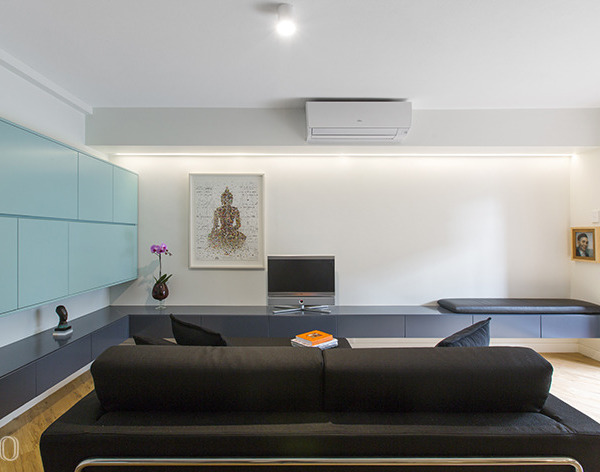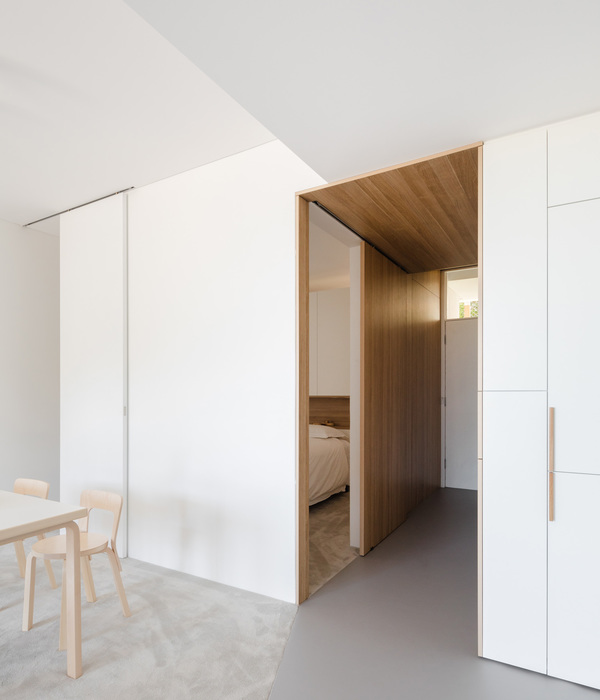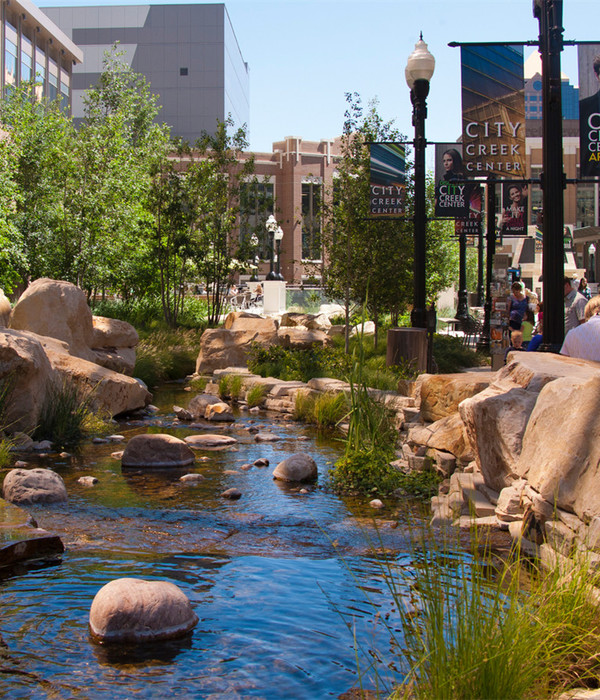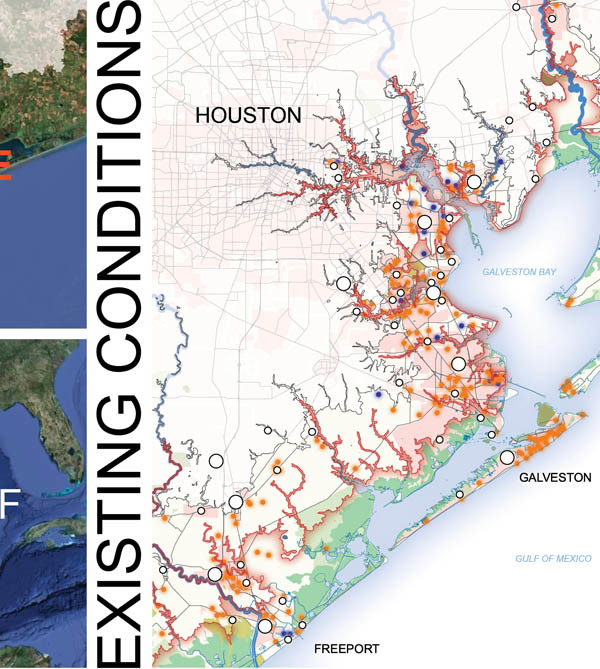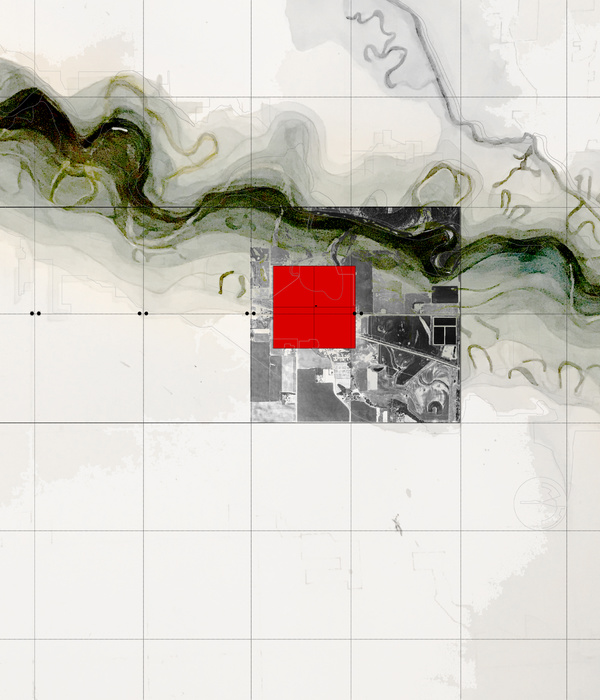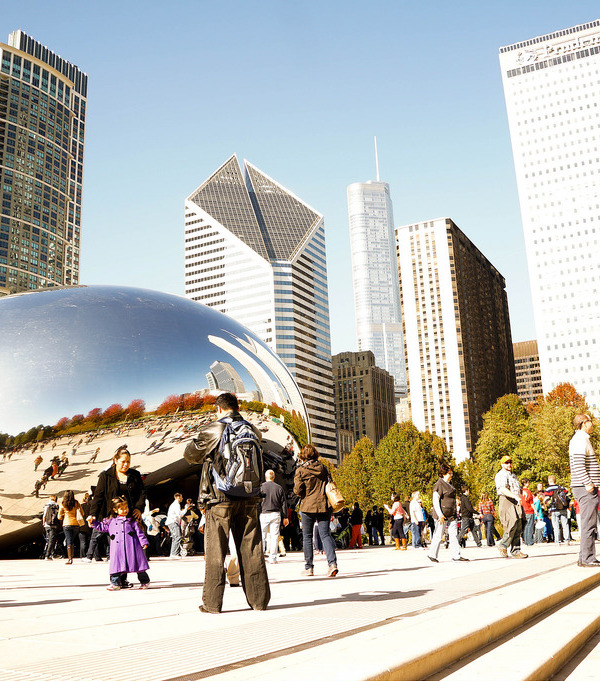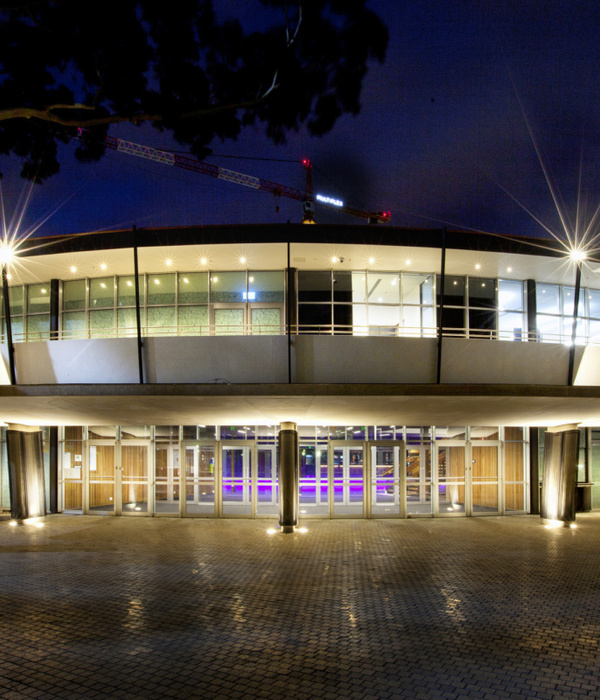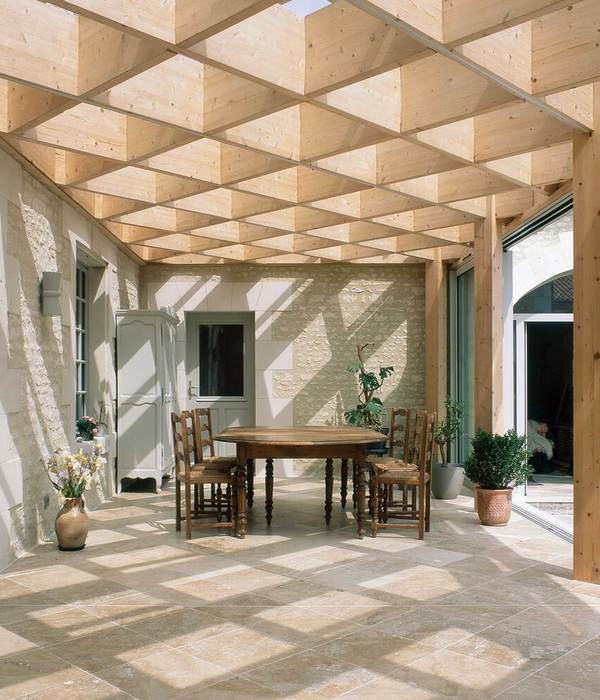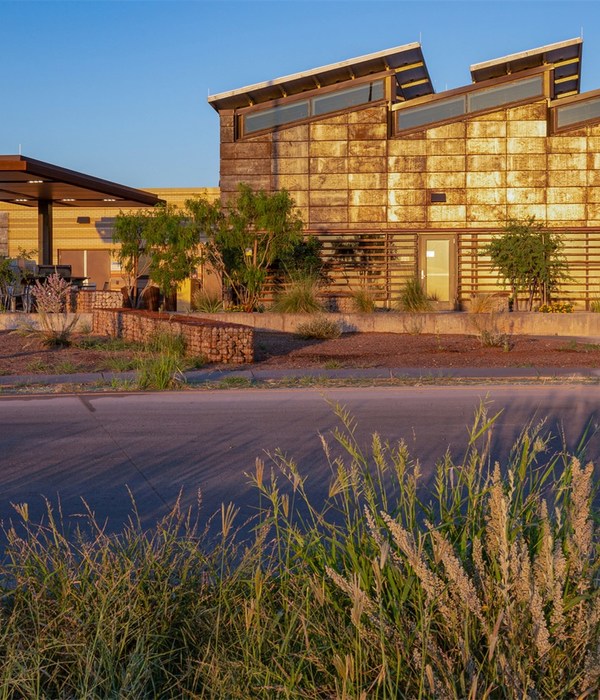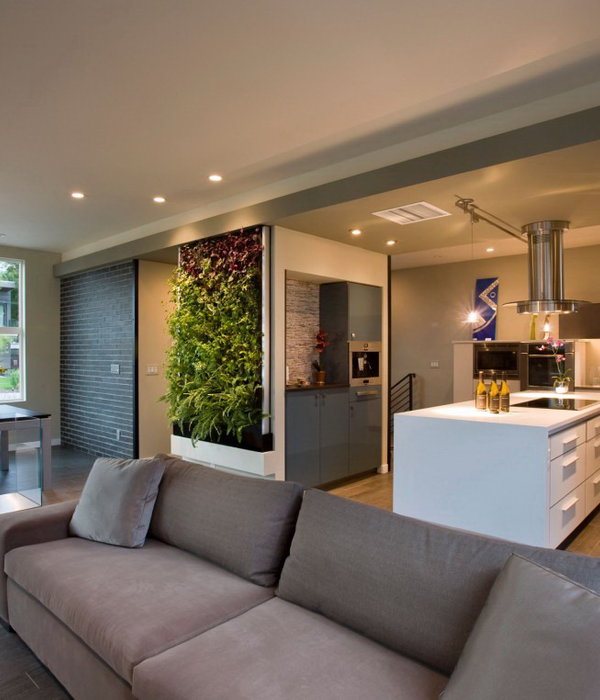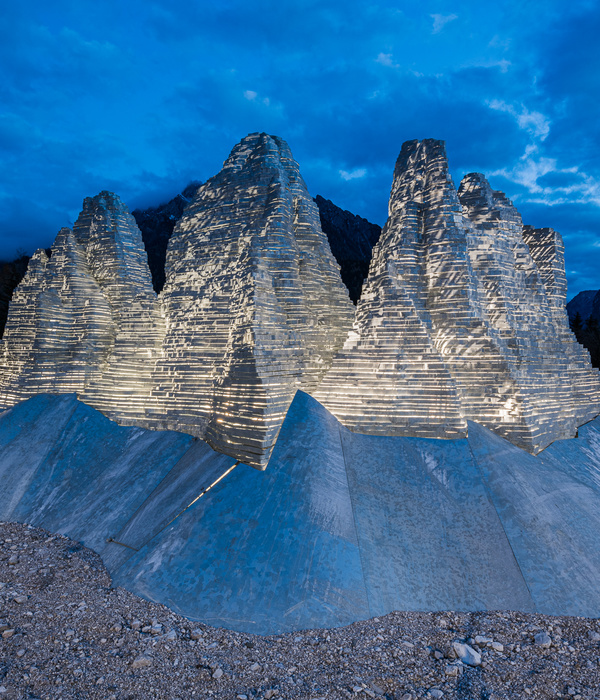© Studio Daulte
C.杜尔特工作室
卢加诺的Favorita别墅是17世纪Favorita山庄保存完好的花园,坐落在布莱山脚下的卢加诺湖畔,具有重要的历史意义。位于花园里的13座浪漫主义建筑建于1687年至1932年。他们的历史性风格是蒂奇诺建筑的特点,实际上,通常是意大利北部湖岸别墅的特色。最初,别墅Favorita是一个独立的,单一的建筑群之间的卢加诺和卡斯塔格诺拉。如今,它被20世纪下半叶的现代主义住宅所包围。这座现代建筑也是一种典型的蒂奇诺风格,它是为了响应瑞士讲意大利语的地区作为第二个家和金融中心的吸引力而出现的。
The Villa Favorita in Lugano The well-preserved gardens of the 17th century Villa Favorita, lining the shores of Lake Lugano at the foot of Monte Bré, are of great historical significance. The 13 romanticist buildings situated in the gardens were erected between 1687 and 1932. Their historicizing style is characteristic of Ticino architecture and, in fact, generally of the villas on the lake shores of northern Italy. Originally, the Villa Favorita was a freestanding, single ensemble of buildings between Lugano and Castagnola. Today it is surrounded by modernist blocks of housing from the second half of the 20th century. This modern architecture is also a typical Ticino style, that emerged in response to the appeal of the Italian-speaking part of Switzerland as a second home and a financial center.
直到最近,该财产是别墅Favorita花园的一部分。一个巨大的,完全覆盖在阳台上的墙壁海岸,用来容纳游泳池和周围的草坪。17世纪的Casa Glorietta和Pinakothek,由当时的业主汉斯·海因里希·蒂森-博尔内米萨男爵于1933年建造,就坐落在支撑墙的正下方。画廊收藏了蒂森-博尔内米萨世界闻名的私人收藏品,直到1990年它被搬到马德里的比莱赫莫萨宫。汉斯·海因里希的遗孀卡门·蒂森-博尔内米萨将这处房产卖给了一位蒂奇诺投资者,后者在2009年委托赫佐格。
Until recently, the property was part of the Villa Favorita Gardens. A mighty, completely overgrown wall shores up the terrace constructed to accommodate a swimming pool and surrounding lawn. The Casa Glorietta of the 17th century and the Pinakothek, built in 1933 by the then proprietor Baron Hans Heinrich Thyssen-Bornemisza, is located directly underneath the supporting wall. The gallery housed Thyssen-Bornemisza‘s world-famous private collection until it was relocated to the Villahermosa Palace in Madrid in 1990. Carmen Thyssen-Bornemisza, Hans Heinrich‘s widow, sold this property to a Ticino investor who, in 2009, commissioned Herzog & de Meuron to propose plans for apartments. In 2015 Thyssen-Bornemisza sold the rest of the Villa Favorita to a family of industrialists in Italy. The Via Cortivo borders the property to the north. The steep slope, covered with dense, forest-like vegetation, screens the terrace below from public view. The southern side of the property facing the lake is flat.
© Dani Hunziker
c.Dani Hunzike
一个八排的建筑,八排的房子,大小不同,与别墅的尺寸和细节相对应。为了最大限度地利用海岸线,它们被设计成一个单一的、相互连接的综合体,这样八座建筑中的每一座都能从卢加诺湖令人印象深刻的景色中受益。每栋别墅都有三到四层楼高,地形非常陡峭。整个建筑的直线,层叠的楼梯可以看到对角线的景色。楼梯类似于通常建在蒂奇诺山坡上的阶梯小径。客厅和厨房都放在花园里,带露台的卧室在楼上。从Cortivo,狭窄的小径和楼梯,通过茂密的植被,北坡导致每个建筑物的独立入口。一部电梯进入地下车库,所有的建筑物都连接在那里。
A Row of Eight Buildings Eight-row houses of different sizes have been built with dimensions and details corresponding to villas. To maximize the use of the shoreline, they were designed as a single, interconnected complex so that each of the eight buildings benefits from the impressive view of Lake Lugano. Each of the villas is three to four stories high, following the extremely steep topography. Linear, cascading staircases throughout the building allow for diagonal views. The stairs resemble the stepped paths typically built into the slopes of Ticino hillsides. Living rooms and kitchens are placed at garden level; bedrooms with terraces are upstairs. From Via Cortivo, narrow paths and stairs through the dense vegetation of the northern slope lead to separate entrances to each of the buildings. A car elevator accesses the underground garage, where all of the buildings are connected.
© Dani Hunziker
c.Dani Hunzike
叠加几何工程重复的基本结构是由垂直于斜坡的垂直墙来定义的。圆形、水平和垂直的剪贴画以拱形和庭院的形式叠加在这个正交的顺序上。由此产生的,几何上复杂的空间结构创造了重叠的内外空间,标志着一个不寻常的阴影的发挥。同样的圆形几何学也适用于小空间,如电梯和浴室。这会在更大的房间之间产生一个流动的过渡,以及贯穿几层的内部和外部的空间连续体。
Superimposed Geometries The repetitive basic structure of the project is defined by vertical walls placed perpendicular to the slope. Circular, horizontal, and vertical cutouts are superimposed on this orthogonal order in the form of arches and courtyards. The resulting, geometrically complex spatial fabric creates overlapping inside and outside spaces marked by an unusual play of shadow. The same circular geometry applies to small spaces like elevators and bathrooms. This generates a flowing transition between the larger rooms and a spatial continuum of inside and outside that runs through several stories.
© Studio Daulte
C.杜尔特工作室
南方的一座建筑,混凝土承重结构有一个矿质灰泥饰面。茶木是用来做门窗的;花园、梯田和屋顶都是用石头铺成的,或者是种上了绿色植物。房间的特殊布局,美丽的灯光和令人印象深刻的景观在室内被加强了一个安静的物质从柚木地板和白色抹灰墙。建筑物的交错布局和细分、褐色矿物灰泥、白色肥皂的精确放置以及在外墙内的展示,都使人产生一种印象,即新建筑很自然地与花园相契合。从湖边看,别墅被认为是一个有机结合的结构。
An Architecture of the South The concrete loadbearing structure has a mineral stucco finish. Teakwood is used for the windows and doors; gardens, terraces, and roofs are paved with stone or planted with greenery. The exceptional layout of the rooms, the beautiful light, and the impressive views are enhanced in the interior by a quiet materiality out of teakwood floors and white plastered walls. The staggered layout and subdivision of the buildings, the brown mineral stucco, and the precise placement of white soffits and reveals within the façade, all contribute to the impression that the new buildings fit quite naturally into the gardens. From the lake, the villas are perceived as an organically integrated structure.
© Dani Hunziker
c.Dani Hunzike
景观的特点,通过Cortivo没有改变。在建筑过程中,这些大树被小心地保存了下来;不得不砍伐的较小的树木和灌木丛也被替换了。像以前一样,茂密的植被覆盖了北坡,提供了极好的筛选。朝南,八个别墅的梯田形成了一个很大的景观区域,单独的花园被绿色植物岛屿隔开。建筑物的交错布局和植被增强了隐私。高大的松树,在大小和周长与别墅的树木,提供阴凉,不遮挡湖的景观。景观设计师米歇尔·德斯维涅分享了建筑师们将花园融入别墅整体结构的目标。
Landscaping The character of the Via Cortivo has not changed. The large trees were carefully preserved in the course of construction; smaller trees and bushes that did have to be felled have been replaced. As before, a diversity of dense vegetation covers the northern slope, providing excellent screening. Towards the south, the terraces of the eight villas form one large landscaped area, with the individual gardens separated by islands of greenery. The staggered layout of the buildings and the vegetation enhance privacy. Tall pine trees, similar in size and girth to the trees of the Villa Favorita, provide shade without blocking the view of the lake. Landscape architect Michel Desvigne shared the architects’ goal of incorporating the gardens into the overall fabric of the Villa Favorita.
© Dani Hunziker
c.Dani Hunzike
Architects Herzog & de Meuron
Location Lugano, Switzerland
Partners Jacques Herzog, Pierre de Meuron, Christine Binswanger (Partner in Charge)
Project Team Martin Fröhlich (Associate, Project Director), Dieter Mangold (Associate), Kentaro Ishida (Associate), Giulio Rigoni. Fernando Alonso, Alessandro Farina, Hans Focketyn, Alexander Sadao Franz, Yuko Himeno, Karina Hüssner, Anna Jach, Ondrej Janku, Adriana Müller, Jochen Seelos, Basil Spiess, Christian Voss, Thomas de Vries
Area 4390.0 m2
Project Year 2017
Photographs Studio Daulte, Dani Hunziker
Category Renovation
{{item.text_origin}}

