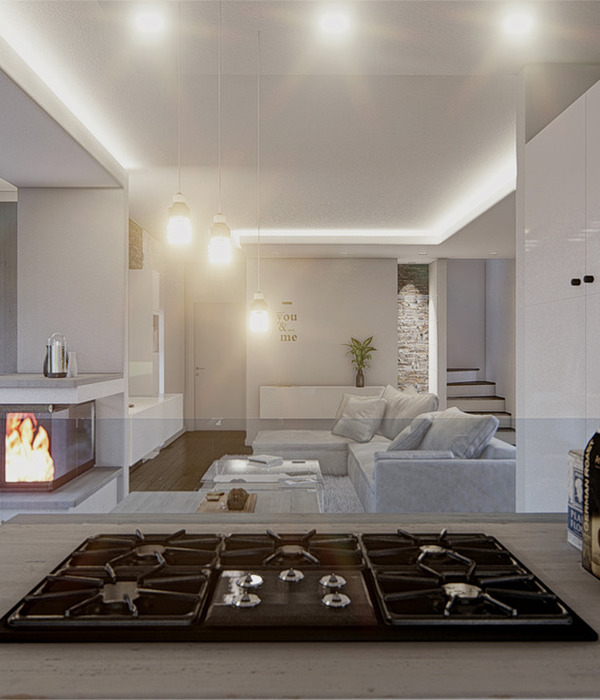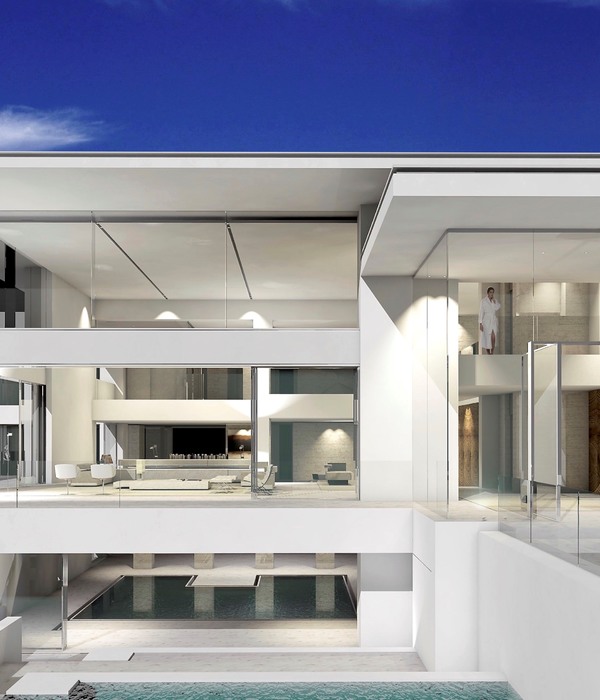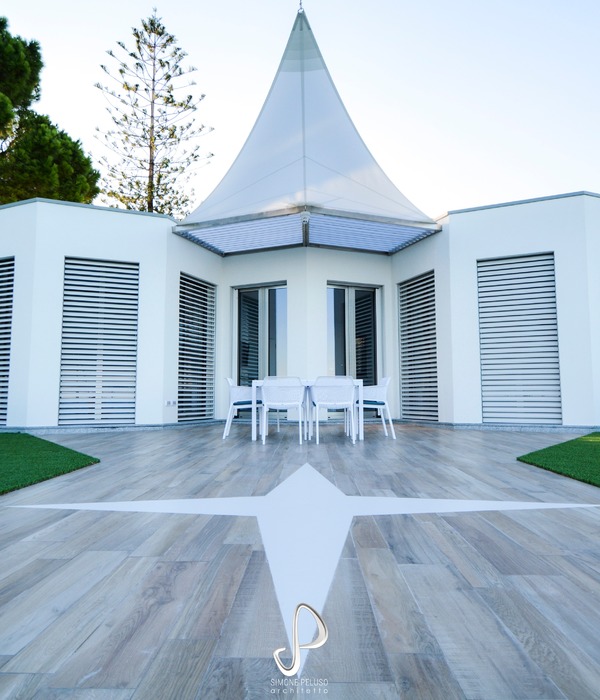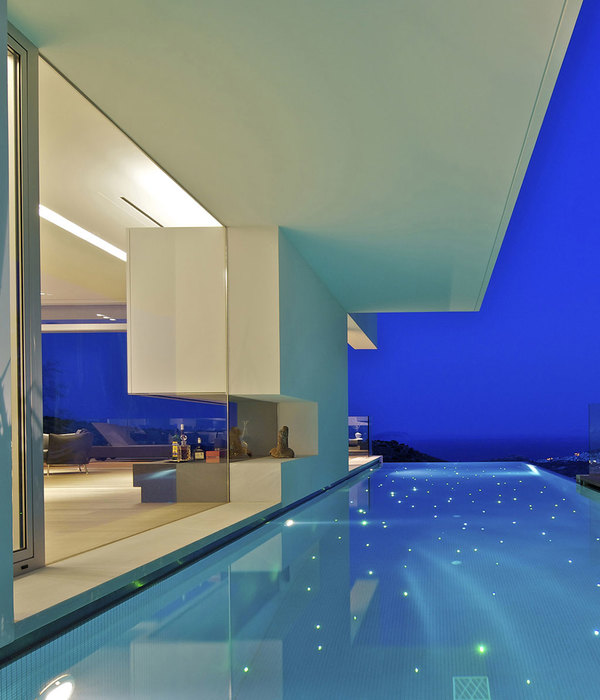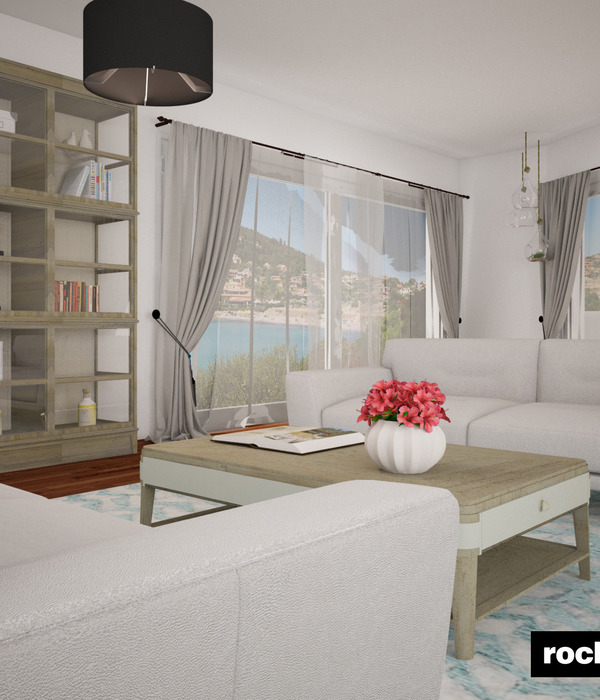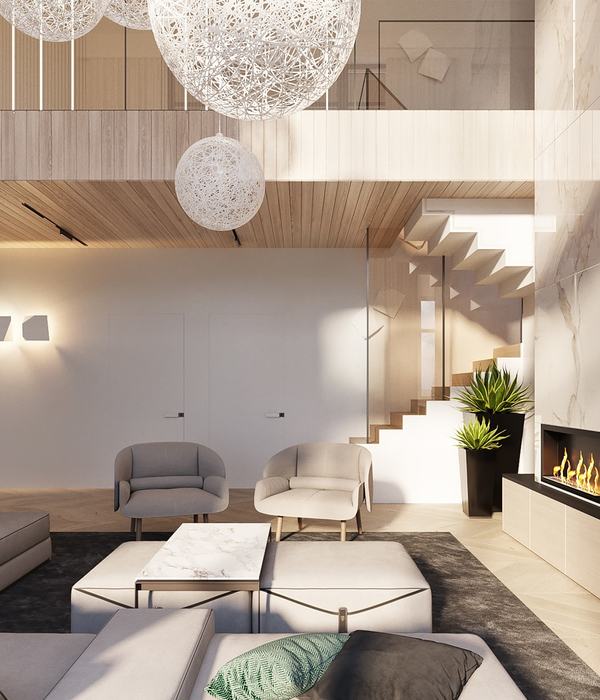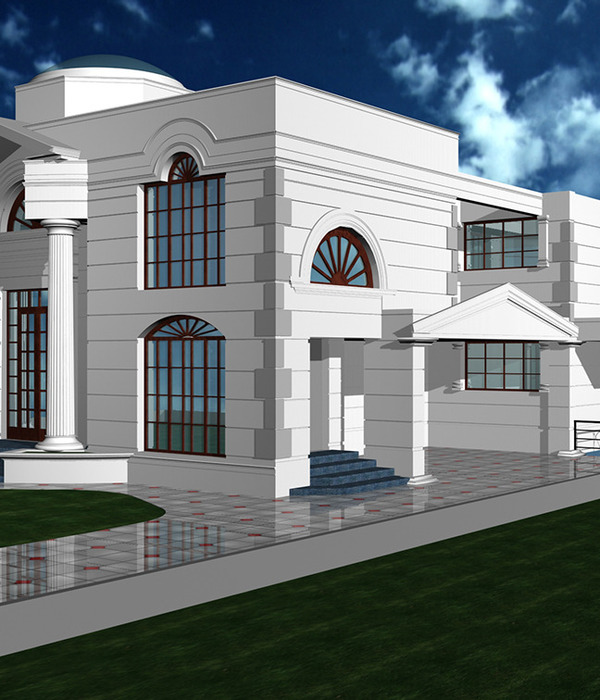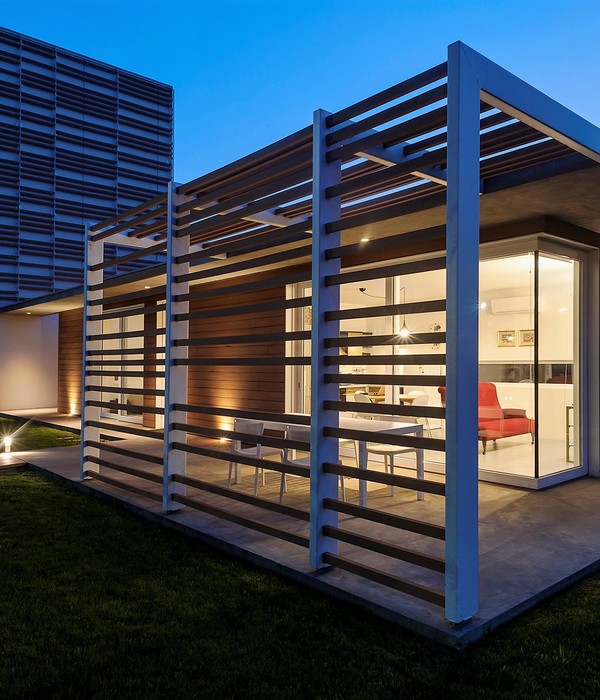Architect:KUBE Architecture
Location:Washington, DC, USA; | ;
Project Year:2008
Category:Apartments;Housing;Private Houses
KUBE's approach to the full renovation of this one-bedroom apartment in Capitol Hill was to unify the living spaces with a curvaceous form that starts in the kitchen and winds through to culminate in the living room. Stained maple cabinetry aligns with a curved ceiling soffit, providing light and creating a dramatic spatial effect throughout. The narrow outdoor deck was integrated with the indoor space through the installation of a glass wall with large sliding doors, establishing a seamless indoor/outdoor relationship. The bathroom remains in its previous location, thus eliminating the need to move pipes, but its total renovation resulted in a light and airy space, which had previously been dark and enclosing. The outdoor deck was re-surfaced with new wood decking and a textured stone veneer that produces a 3-dimensional effect of light and shadow on the existing brick wall. A steel ladder mounted to the wall provides access to an upper roof deck for panoramic views of the city.
▼项目更多图片
{{item.text_origin}}


