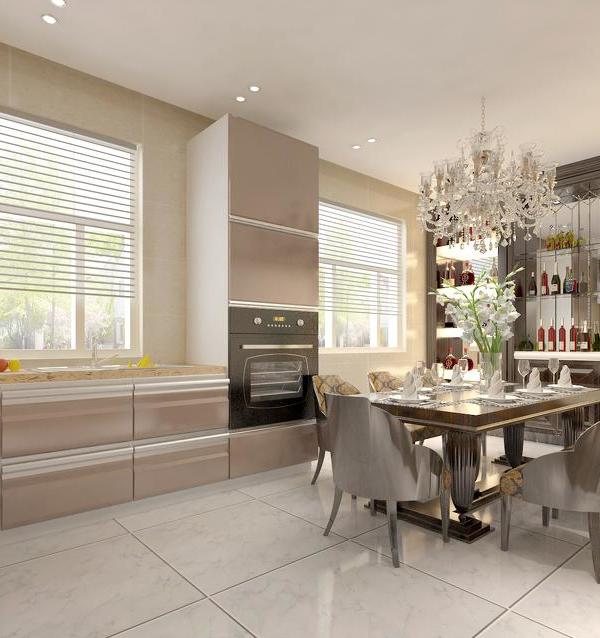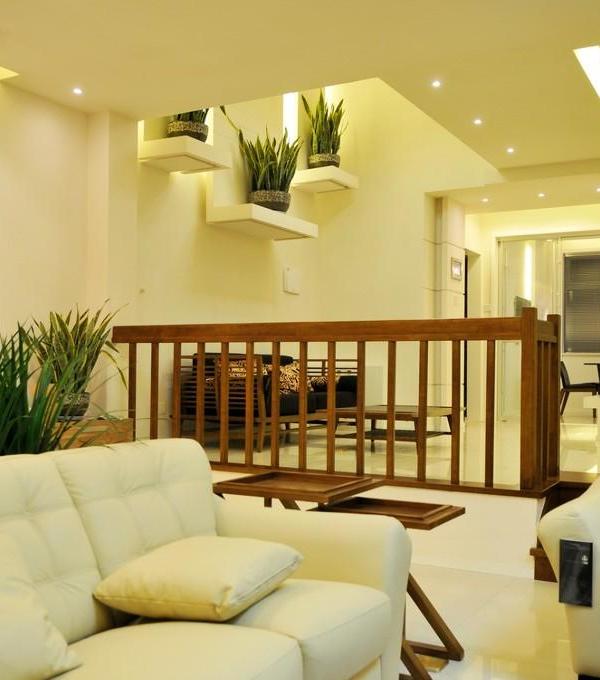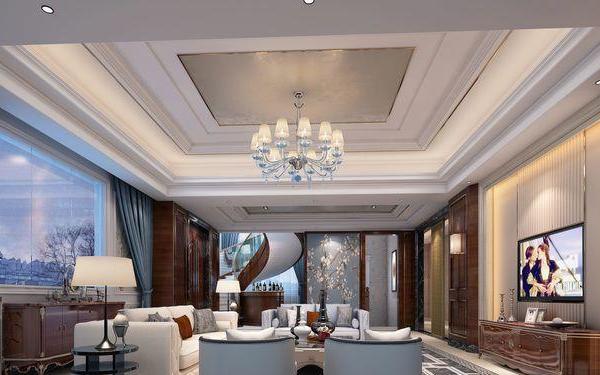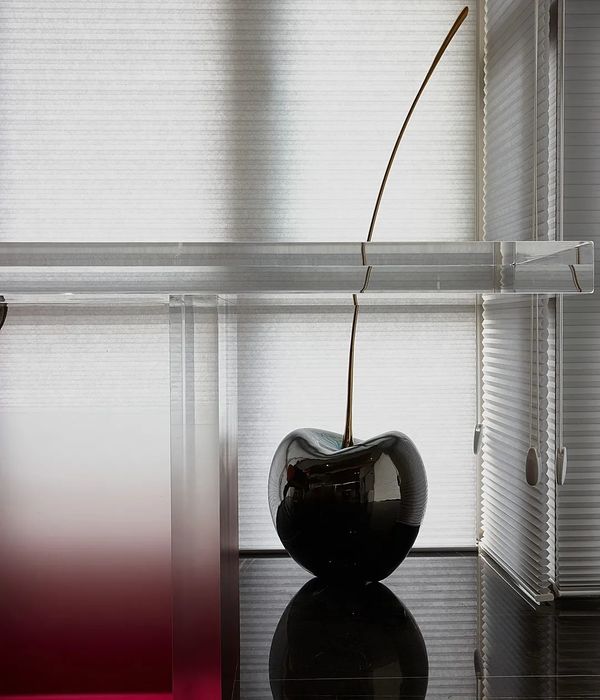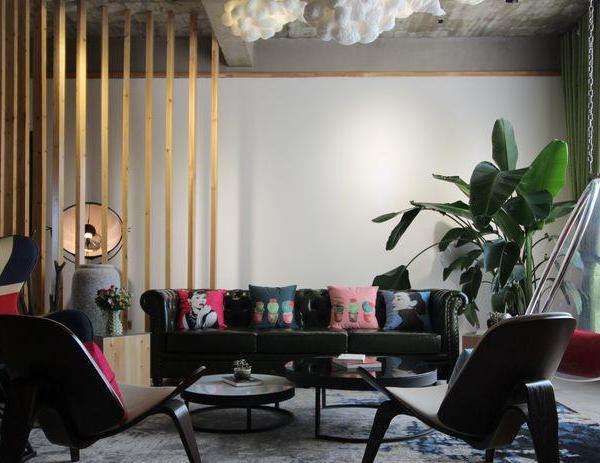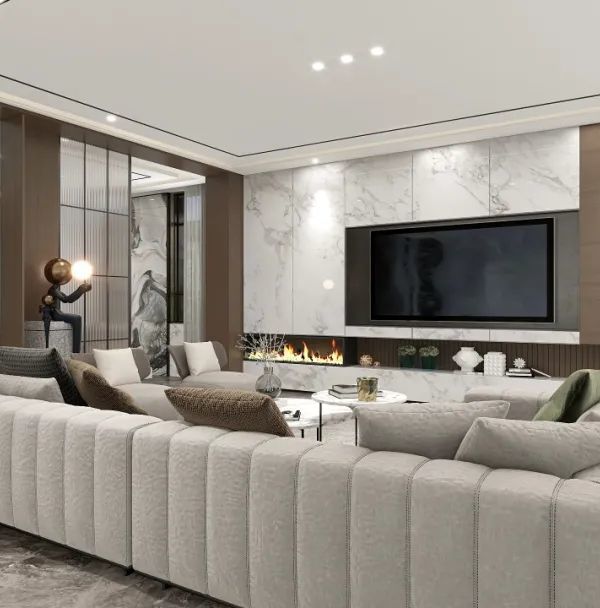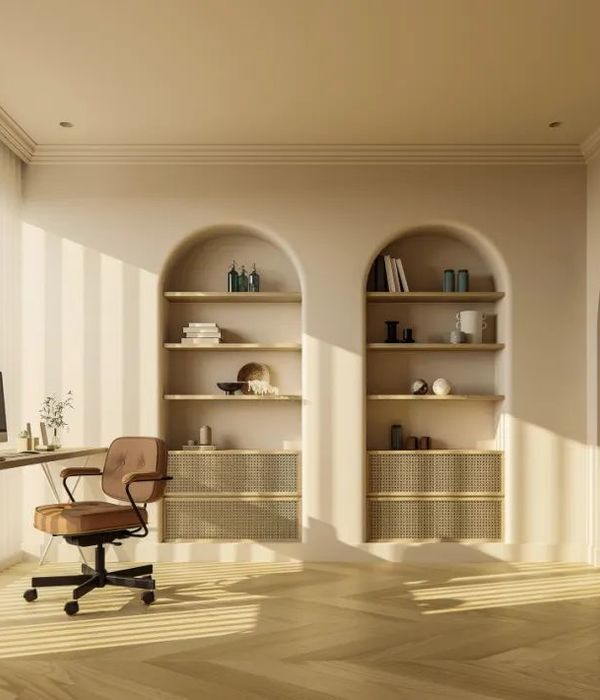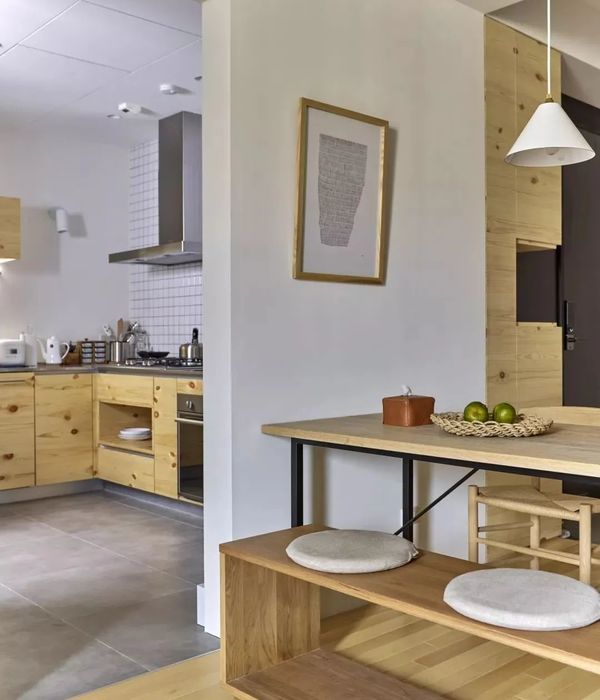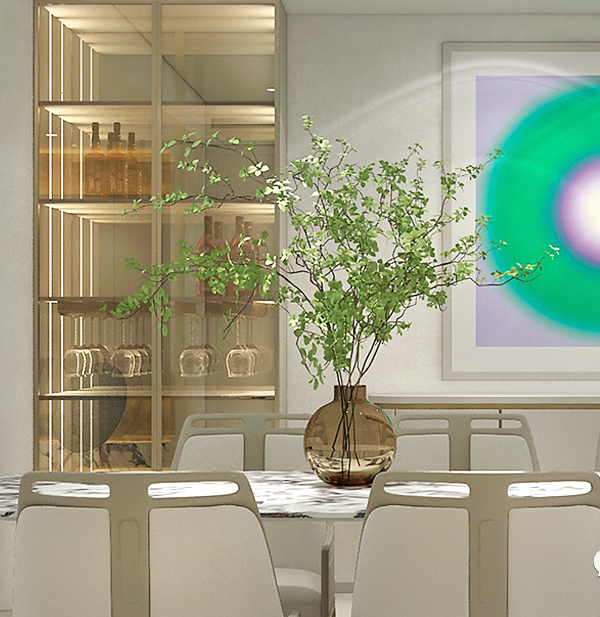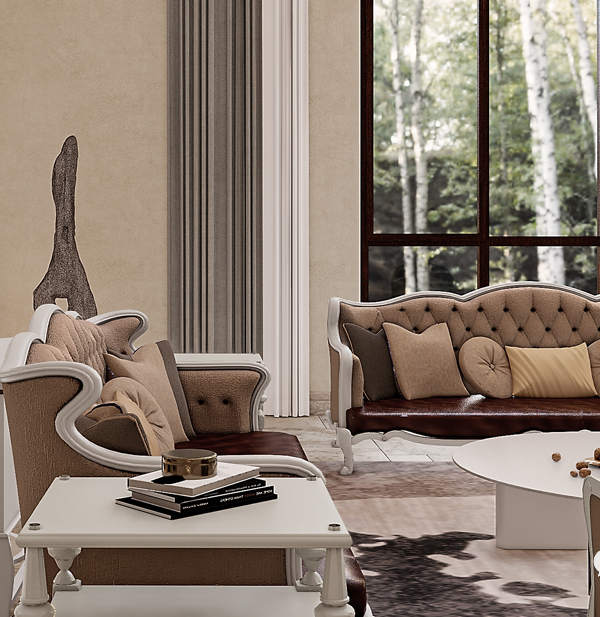The Alappuzha House was designed as an academic project for a client who's personality was based on a random algorithm. The final brief required the design of a small house along a waterfront in South India that could be used for stargazing and intellectual gatherings. The primary goal of this project was to develop a more perceptive understanding of client requirements and be able to convert them into a design. Additionally, this project was imperative in understanding how spaces are related and how connectivity can be established between them.
PROJECT | The Alappuzha House was designed as an academic project for a client who’s personality was derived from a random algorithm. The final brief required the design of a small house along a waterfront in Kerala, South India that could be used for stargazing and intellectual gatherings. The primary goal of this project was to develop a more keen understanding of client requirements and be able to convert them into a design. Additionally, this project was imperative in understanding how spaces are related and how connectivity can be established between them. CONCEPT | The underlying design idea was to create an open, functional, and versatile living and gathering space. This sense of openness was achieved by incorporating open floor plans to allow users to reorganise their living spaces frequently. The essential functions of the home such as cooking, resting, storage and hygiene are placed inside these stackable, pre-fabricated boxes, which help define the spatial hierarchy within the house.DESCRIPTION | The lightweight structure can be assembled by a crew of two to four people. In Alappuzha, Kerala, the waterfront is a common ground for all the locals; hence all the houses are closer together. For this context, the ideal design solution would be a lightweight, assembly-friendly system that adjusts well with the contours, rejecting multi-storey buildings, and suggesting a system in which homes are positioned near to one another, featuring useful high-ceilinged spaces which greet the surrounding view and guard the structures against cold winds by other means than those previously assumed. The construction of each house can be handled by crews of two to four people, which allows work on steep sites and a high degree of independence as is a tradition in the north.ROOF STRUCTURE | The external skin climate screen is mounted in long narrow polycarbonate sheets of varying translucency with continuous skylight in clear glass above. Prefabricated container boxes extrude through the facades as points of entry, sheds, balconies and bay windows framing views.
{{item.text_origin}}

