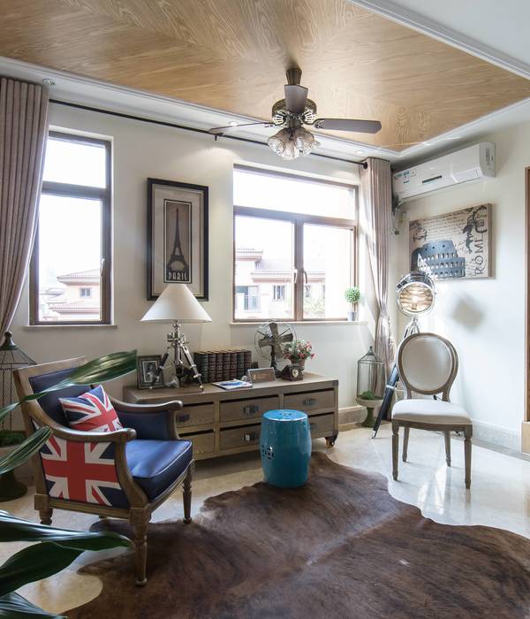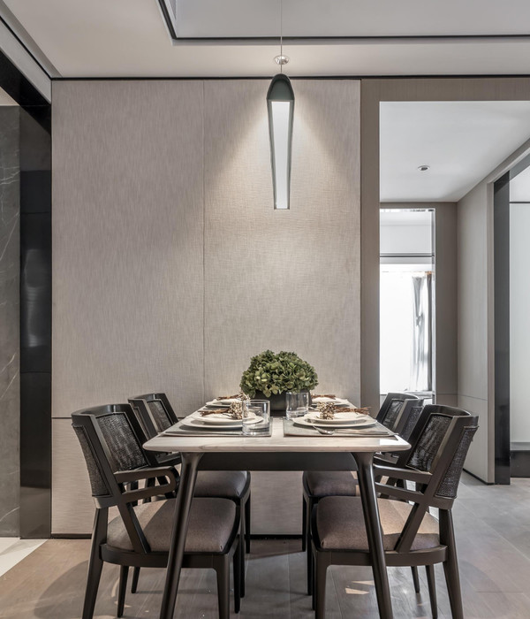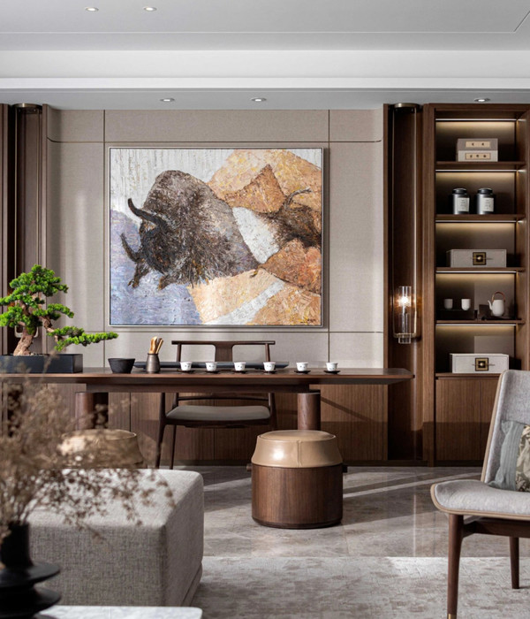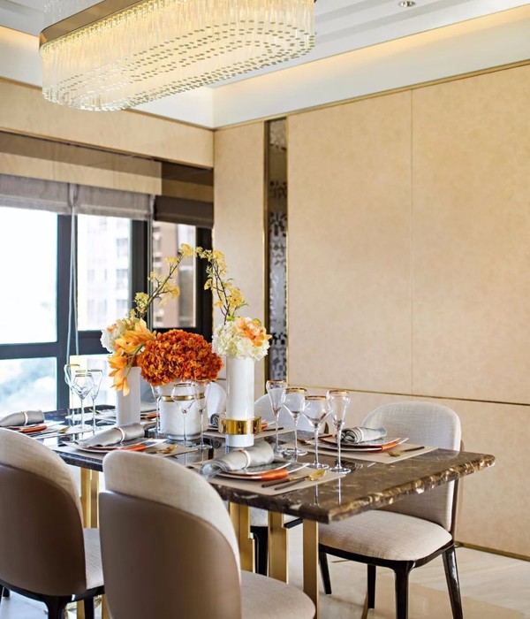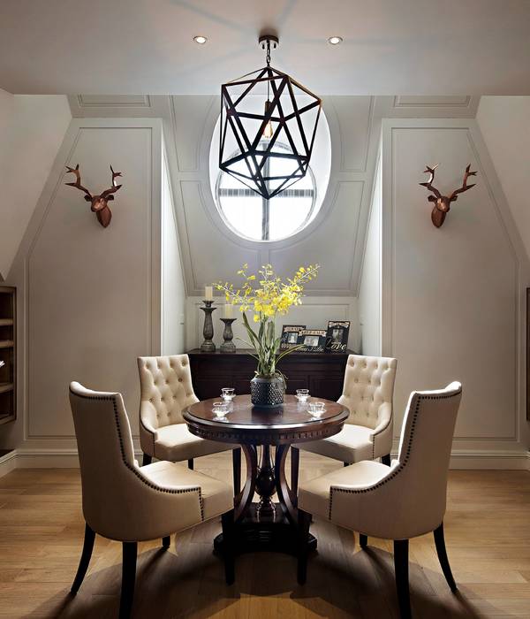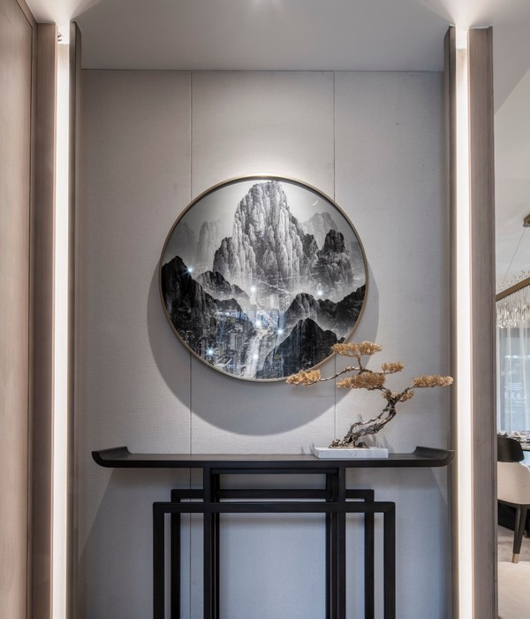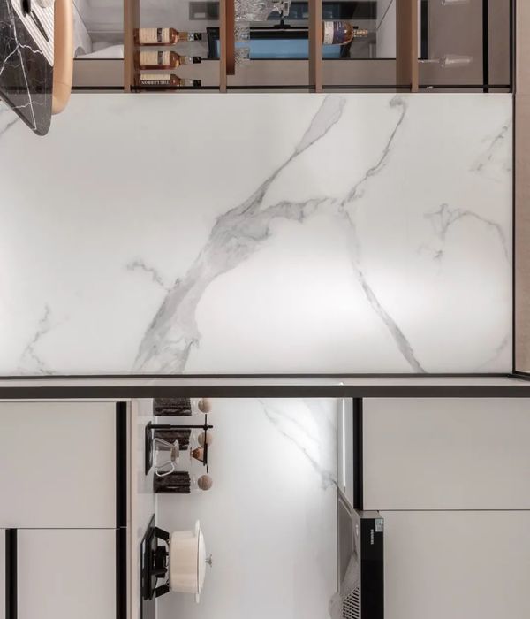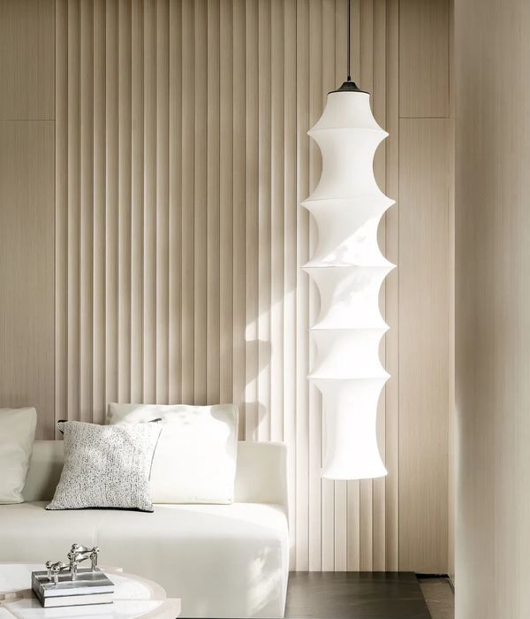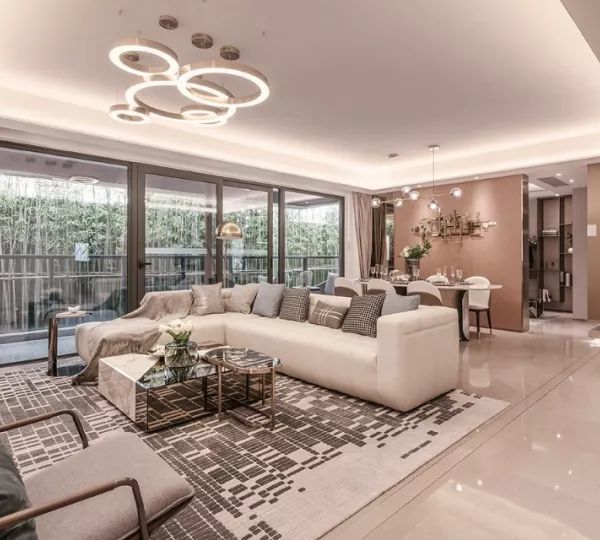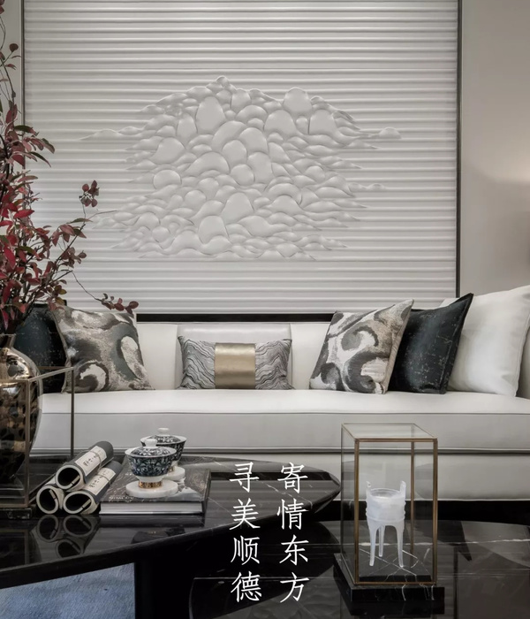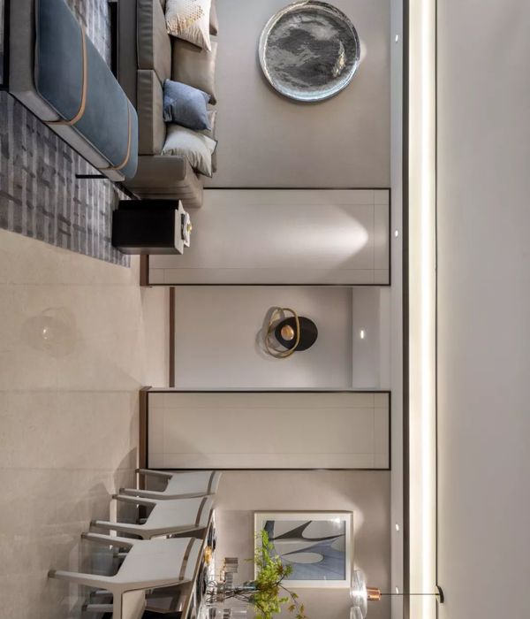[IT]
Non capita spesso di progettare un villino adiacente ad un capannone. O meglio non è molto usuale da qualche decennio a questa parte.
Il concetto di abitazione strettamente legata al luogo di lavoro fa parte di buona parte del panorama urbano legato al tessuto produttivo tra gli anni 60 e 80 di gran parte di Lombardia, Veneto e Piemonte. Quando la dirigenza di Astelav S.R.L. ci ha incaricato di realizzare una piccola villetta ad uso privato collegata al nuovo capannone all'interno dell'azienda, abbiamo pensato a quante volte tra superstrade, tangenziali e statali abbiamo visto questa tipologia costruttiva, tipologia che abbiamo provato a reinterpretare.
Il villino è un parallelepipedo perfetto accolto all'interno di una C di cemento composta dal basamento, la parete di confine e le copertura piana. Il volume è composto da zona giorno, camera da letto e wc con il fronte principale quasi completamente vetrato ed il retro in cemento caratterizzato da due sottili e stretti tagli di luce. L'unico elemento esterno che scompone volumetricamente il villino è l'aggetto della veranda che prosegue idealmente la zona giorno sul fronte principale.
La struttura della casa è realizzata a secco con un anima in acciaio ancorata ad un platea di cemento. Le pareti all'esterno sono costituite da pannelli assemblati in modo tale da realizzare un cappotto isolante, tra pareti interne in cartongesso e pareti esterne abbiamo isolato termicamente la casa con lana di roccia e pannelli ad alta densità in OSB.
Parte del rivestimento del villino e la veranda dello stesso sono realizzati in PBC, materiale che abbiamo usato anche per rivestire la facciata del capannone confinante con il villino.
Il progetto delle strutture e l'ingegnerizzazione del rivestimento in facciata del capannone è stato curato da Marco Bertelli, mentre la realizzazione del villino è opera di Abito S.r.l.
[EN]
Designing a cottage adjacent to a shed is not so common, or rather, it has not been for some decades now.
The concept of a house closely linked to the workplace belongs to a large part of the urban scene related to the industrial production between the 60s and 80s in the Italian region of Lombardy, Veneto and Piedmont. When Astelav management has appointed us to build a small private cottage connected to the new shed within the company area, we have thought of this typical construction arising among freeways, orbital roads and highways, and we have tried to reinterpret it.
The cottage is a perfect parallelepiped accommodated in a ‘C’ made of concrete and consisting of a base, a boundary wall and a flat covering. The volume consists of a living area, a bedroom and a toilet, with the main front almost completely glazed and the back made of concrete characterized by two thin, narrow cuts of light. The only outer element that volumetrically breaks the house is the projection of the veranda that ideally continues the living area on the main front.
The structure of the house is made dry with a steel core anchored to a concrete foundation. The outer walls consist of panels assembled so as to create an insulating blanket, and between the inner plasterboard walls and the outer walls, we have placed rock wool and high-density panels made of OSB to insulate the house thermally.
Part of the house cladding and the veranda are made of PBC. We have also used this material to cover the facade of the shed adjacent to the cottage.
The design and engineering of the structures was carried out by Marco Bertelli, while the construction of the villa is the work of Abito S.r.l.
Year 2018
Client Astelav s.r.l
Contractor Abito s.r.l.
Status Completed works
Type Single-family residence / Corporate Headquarters / Factories / Interior Design / Restoration of façades
{{item.text_origin}}

