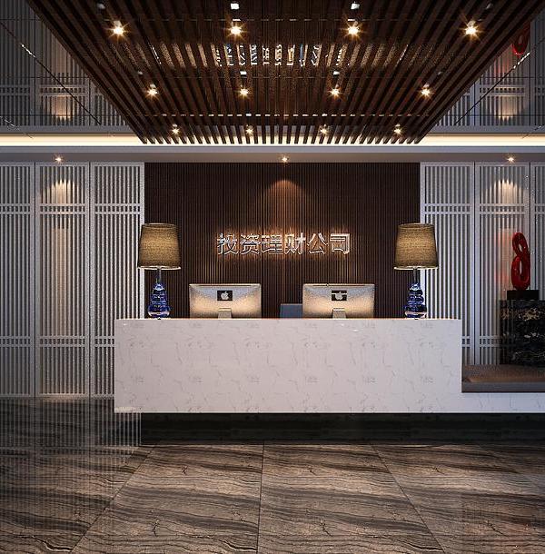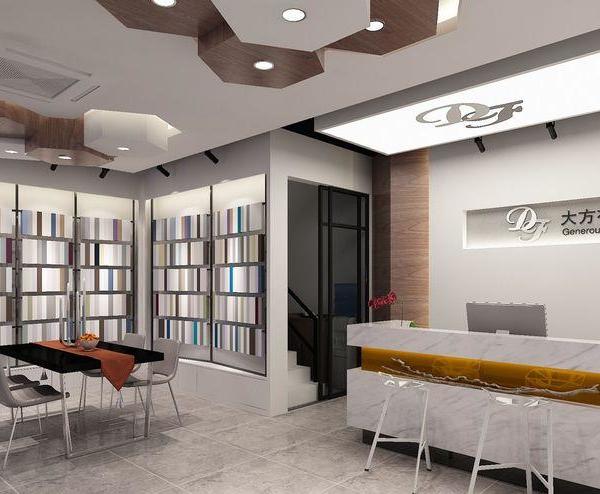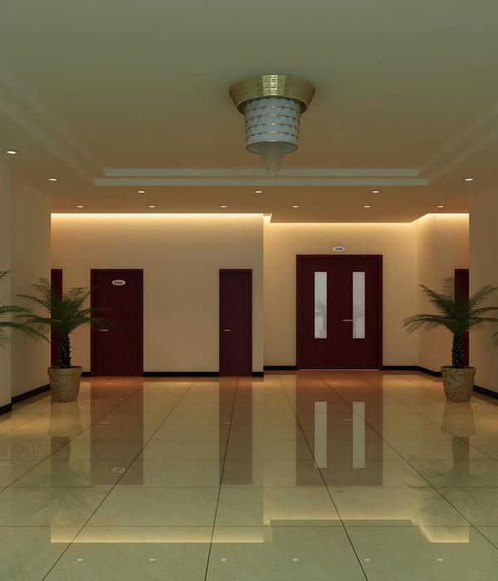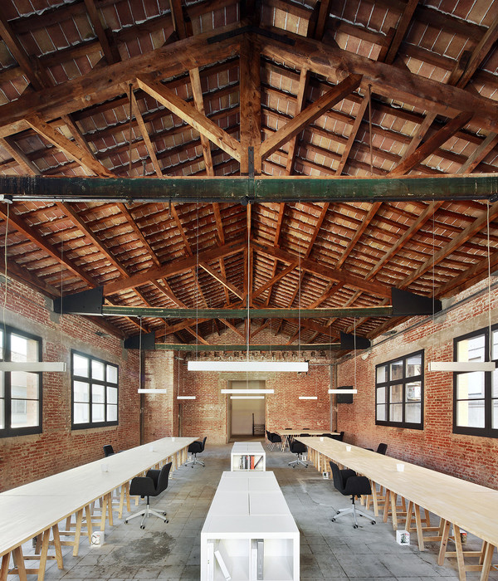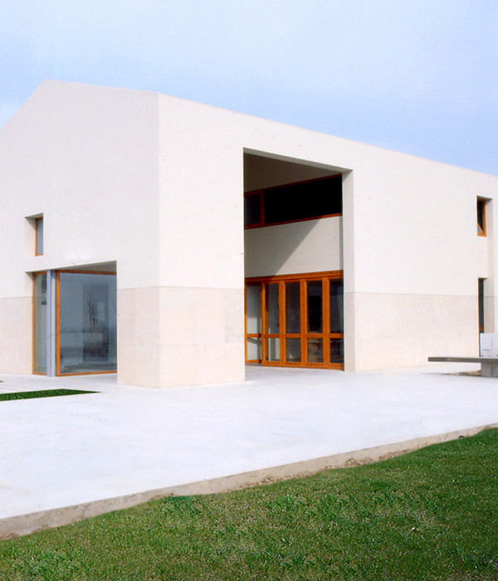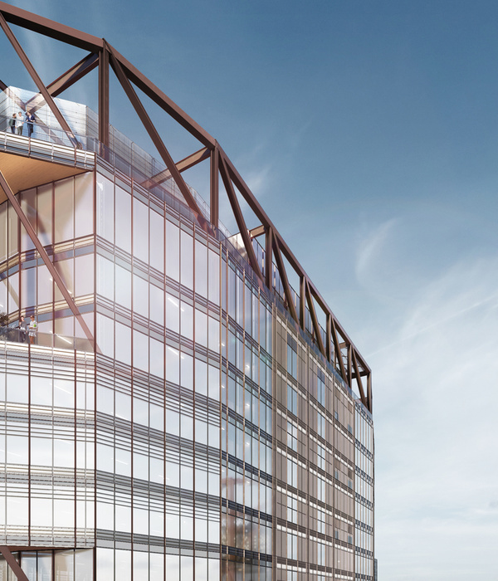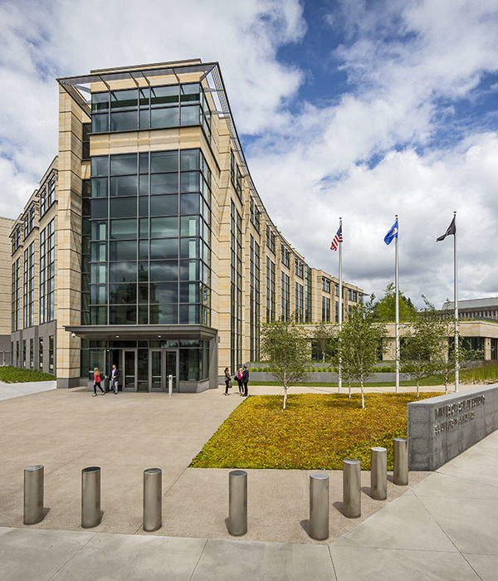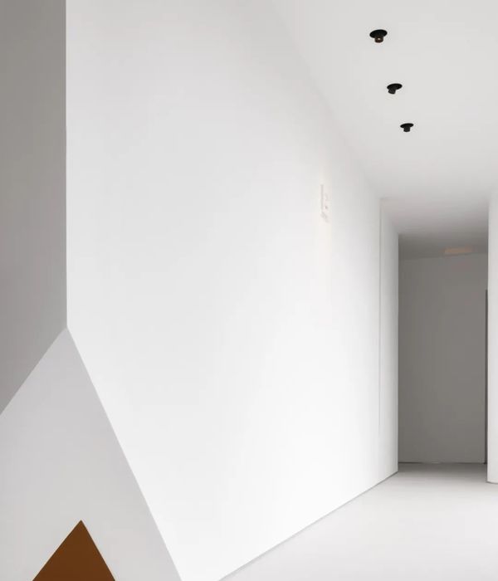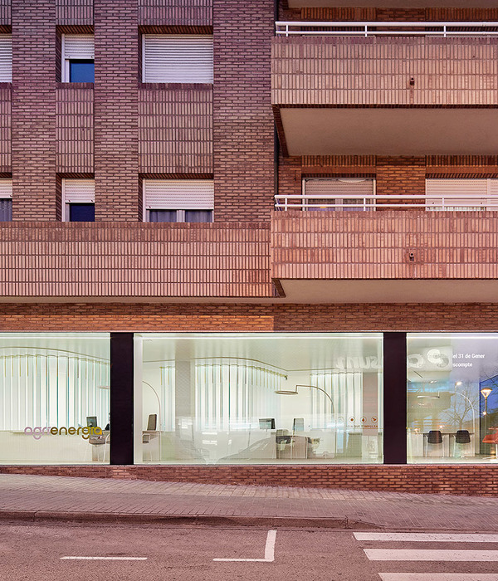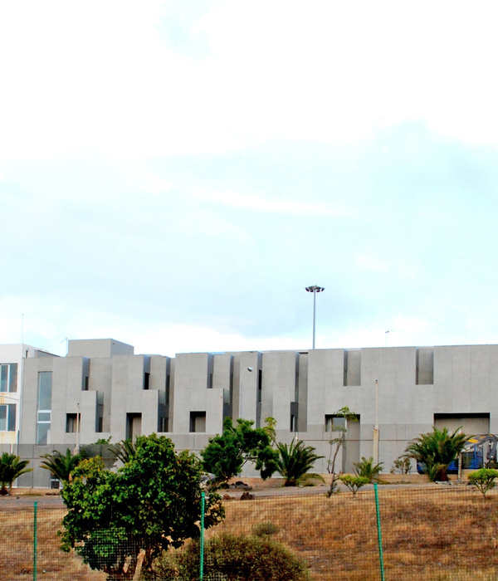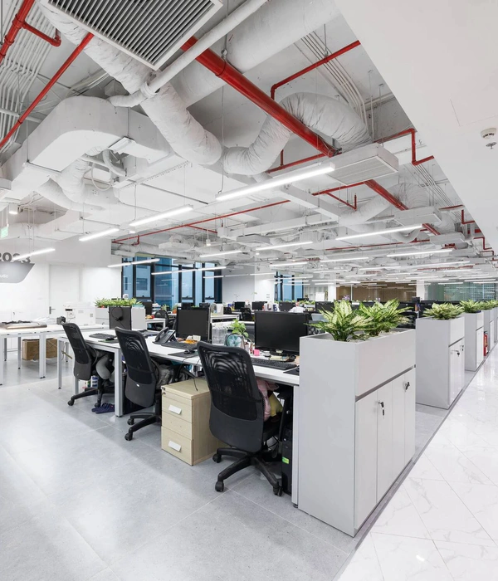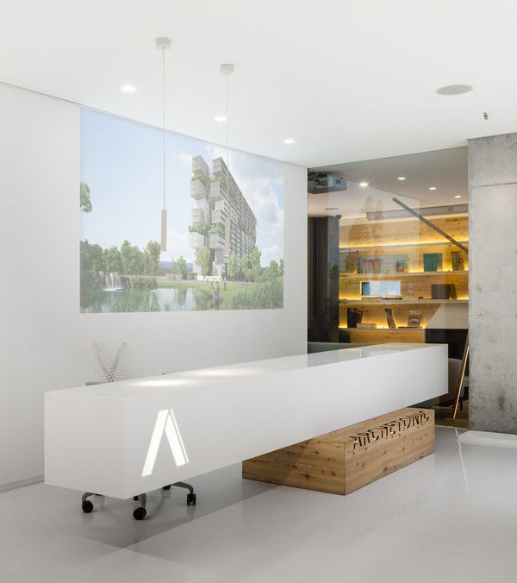位于比利时安特卫普的两层高的办公室由kersten设计。工作室采用了非常温暖和自然的方式。
The two-storey office in Antwerp, Belgium, was designed by Kerstens. The studio adopted a very warm and natural approach.
设计的方法是成为一个独特的、吸引人的和非正式的工作空间,并将最初的混凝土空间转变为一个温暖的环境。通过改变材料和半透明织物装置,在开放式布局中创建了几个区域。真实的元素,就像木制横梁的结构天花板,成为一个更好的平衡和感觉的空间。
The approach was to become an exclusive, yet inviting and informal working space and to transform the initial concrete space into a warm environment. Several zones are created within an open-plan lay-out, by working with changes in materialization and translucent fabric installations. Authentic elements, just like the structural ceilings of wooden beams, are added to become an improved balance and sensation of the space.
整体材料由深色色调的材料组成,如胡桃木与黑钢相结合。再加上石灰华石和黑色的室内细节,营造出一种喜怒无常的氛围。定制的灯具是专门为项目和不同类型的空间使用开发的。
The overall materialization consists of darker toned materials such as the walnut wood in combination with the blackened steel. Together with the travertine stone and black interior details it creates a moody toned ambiance. Custom light fixtures are especially developed for the project and the different types of usage of the spaces.
Interiors:KerstensDesign
Photos:Piet-AlbertGoethals
Words:倩倩
{{item.text_origin}}

