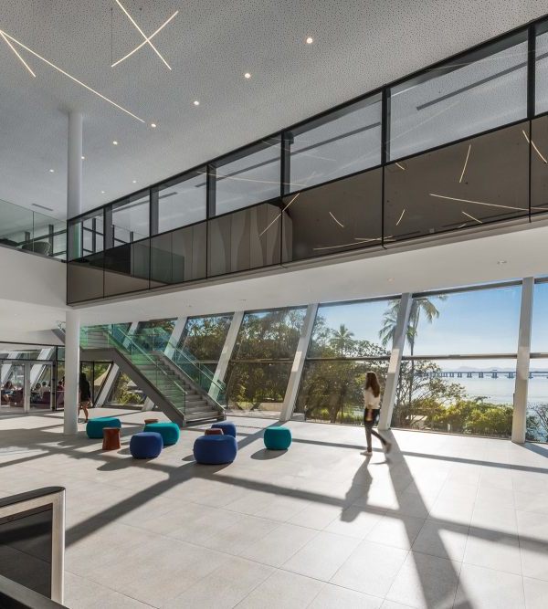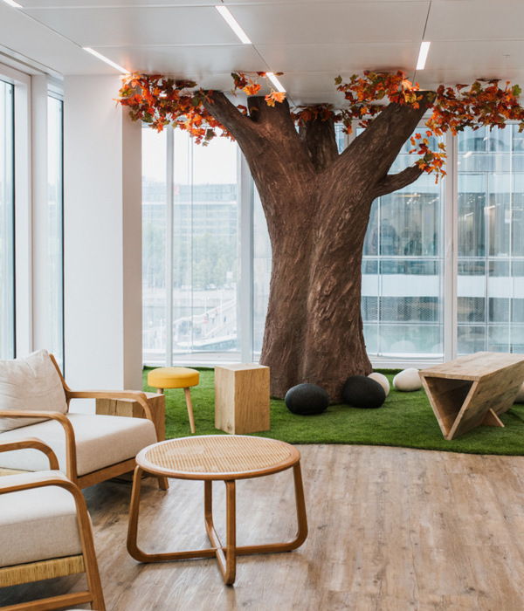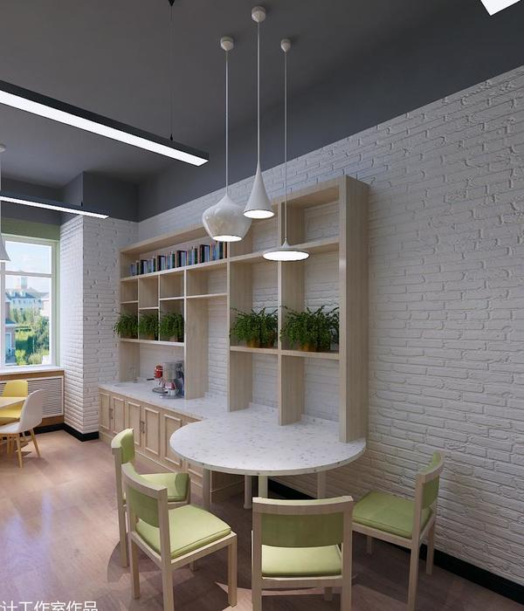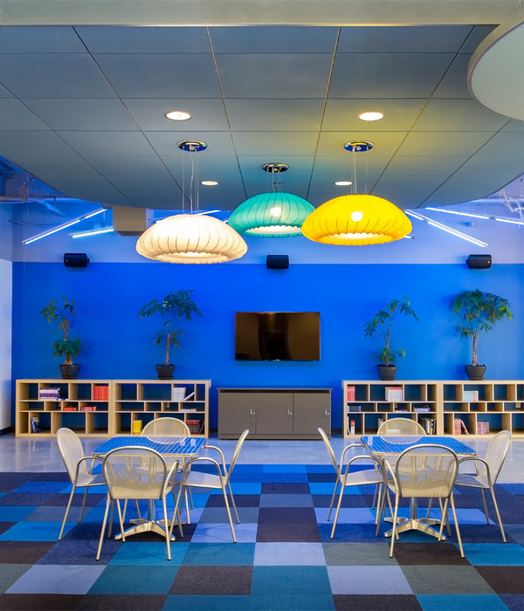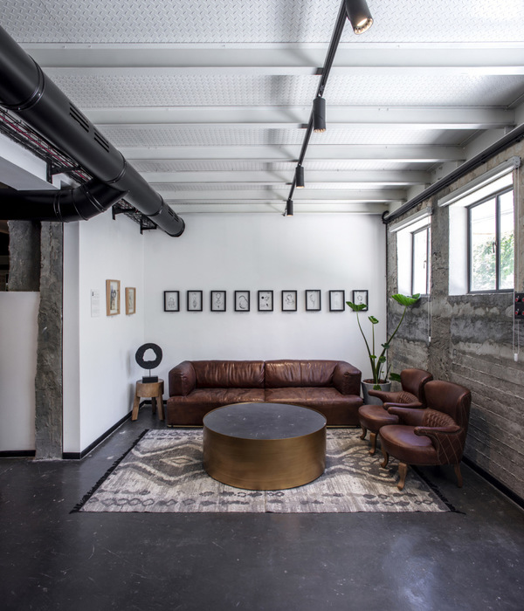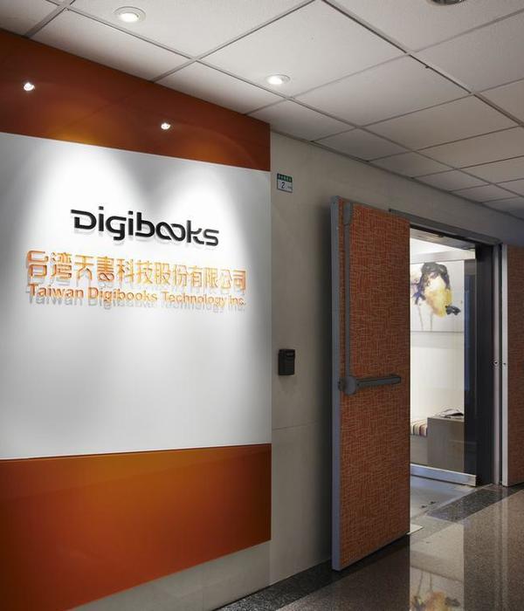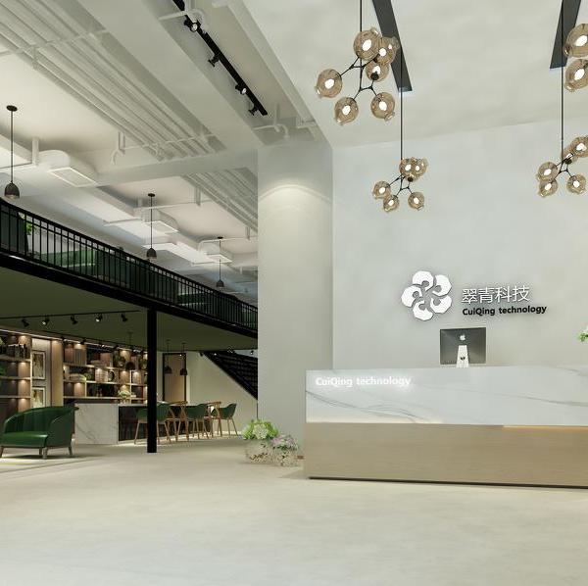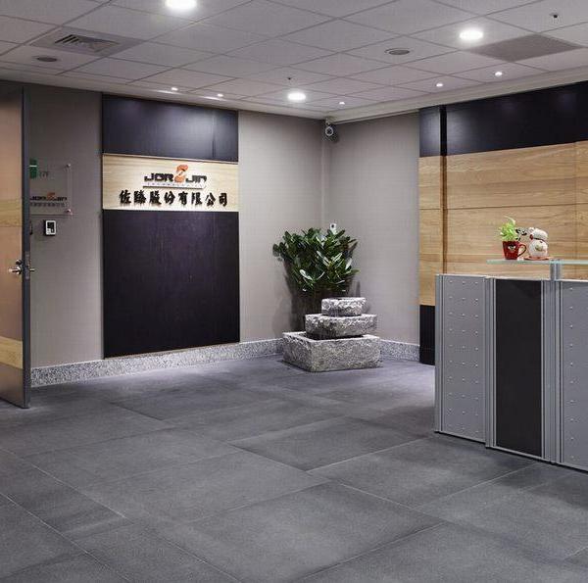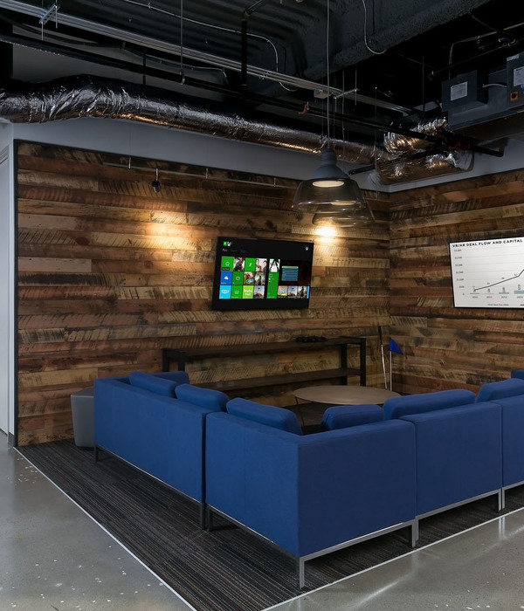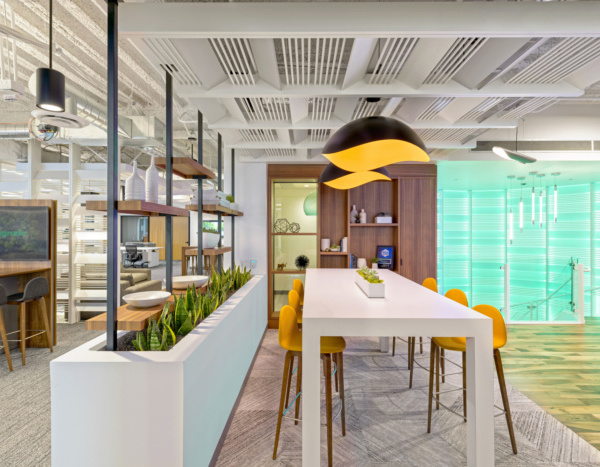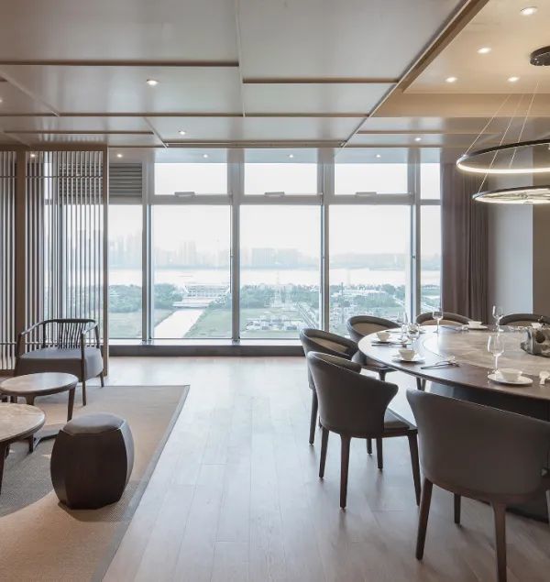AgriEnergia电力公司近期搬迁到了更靠近巴尼奥莱斯市中心的位置,并在城市主街的一角开设了新的售后服务中心。本案旨在通过置入一座光屏来改变办公空间的内部路径。这座发光的墙壁呈斜角横跨于空间内部,将办公室划分为顾客接待区和工作及私人区域。
The electrical company AgriEnergia moves closer to the city and opens a Customer Service Office in the premises located on one of the corners of the main street of Banyoles. The undertaking includes a screen-light wall and a change in the location of the office’s access. A luminous undulating radiator is set up diagonally across the space. It defines the corner and divides the office into two spaces: a customer reception area and another for offices and private rooms.
▼办公室外观,exterior
建筑的外观给人一种不甚清晰的感觉,从位于街道层的大门进入建筑之后,来访者将通过一系列连续而开放的办公空间深入建筑内部,最终到达一个全新的区域。办公柜台和桌面直接由光屏的基座展开。与此同时,波浪形光屏的凸面围合出新的内部空间。光屏由垂直排列在隔墙周围的平滑玻璃板构成。这些玻璃板能够捕捉并叠加光线,成为定义办公室氛围的关键元素。重复的排列方式和曲线造型为空间带来充满生机的感觉,同时使玻璃呈现出消隐的状态。
After vaguely recognizing the premises from the outside, the visitor enters the building through a door at street level which faces the main avenue. From here, the office opens up successively, creating a new area with each desk which folds out straight from the screen’s base. In parallel, each convexity formed by the undulating screen defines a room on its inner side. This luminous radiator is shaped by several flat glass panes arranged perpendicularly all along the partition. The panes are designed to capture and multiply light, which is the key element in defining the office’s atmosphere. Their repetition and curvature provide the space with a vibrant look which contributes to dematerializing the glass.
▼入口区域,entrance
▼波浪形的光屏围合或分隔出不同的空间,the luminous undulating radiator enclose or divides the office into different rooms
▼墙壁呈斜角横跨于空间内部, the screen is set up diagonally across the space
▼来访者将通过一系列连续而开放的办公空间深入建筑内部,the office opens up successively, leading the visitors go through the building
▼办公柜台和桌面直接由光屏的基座展开,each desk folds out straight from the screen’s base
▼光屏细部,detail
光屏作为一个巨大的光源,能够将路人的目光吸引进来。顶部的金色装饰物使其固定于天花板上。整个设计旨在纪念1920年代电力与建筑一体化的重要转折期,同时也暗中引用了该公司的灯具产品所使用的造型。
The screen is in reality a large lamp designed to attract the attention of passer-bys and is crowned with golden motifs which fix it to the ceiling. The whole design aims to commemorate the key episode of the integration of electrical power into the architecture of the 1920s, while at the same time alluding to one of the shapes taken on by the product offered in this office: light.
▼顶部的金色装饰物使光屏固定于天花板上,the screen is crowned with golden motifs which fix it to the ceiling
▼模型,model
▼轴测图,axon
▼平面图,plan
▼设计草图,design sketch
unparelld’arquitectes: Eduard Callís, Guillem Moliner, Jesús Bassols
Situation: Avinguda Països Catalans, 140. 17820. Banyoles. Spain
GPS latitude / longitude: 42.114888 / 2.768627
Authors: unparelld’arquitectes: Eduard Callís, Guillem Moliner Jesús Bassols Geli
Collaborators:
Xevi Rodeja, Aina Roca, Architects
Thommy Parra, Architecture student
Anna Maria Comas, Enteq, Engineer
Owner: AgriEnergia, S.A.
Builder: Construccions Xavier Muriscot, Alumilux & Metall-lux, Insbosch
Surface: 207 m2
Project: 2016
Construction: 2016
{{item.text_origin}}

