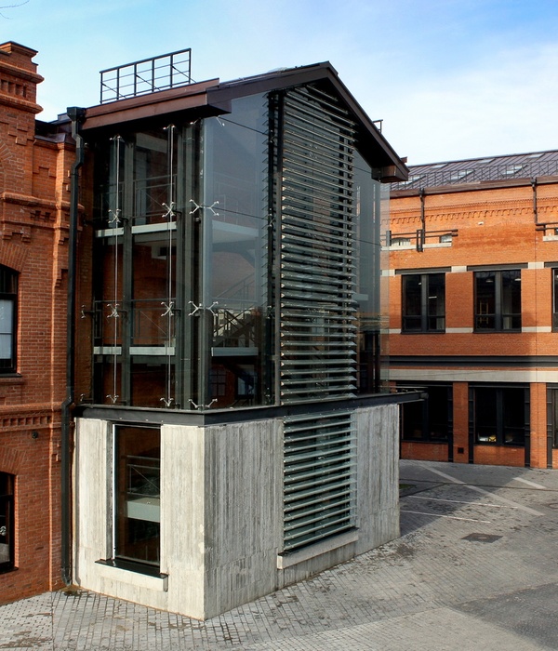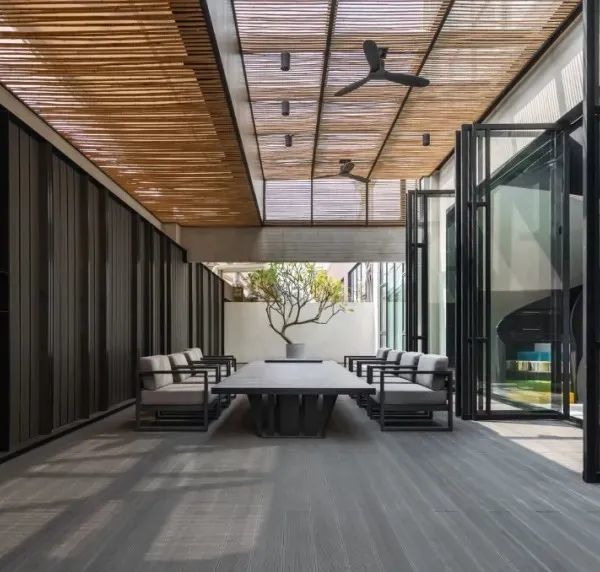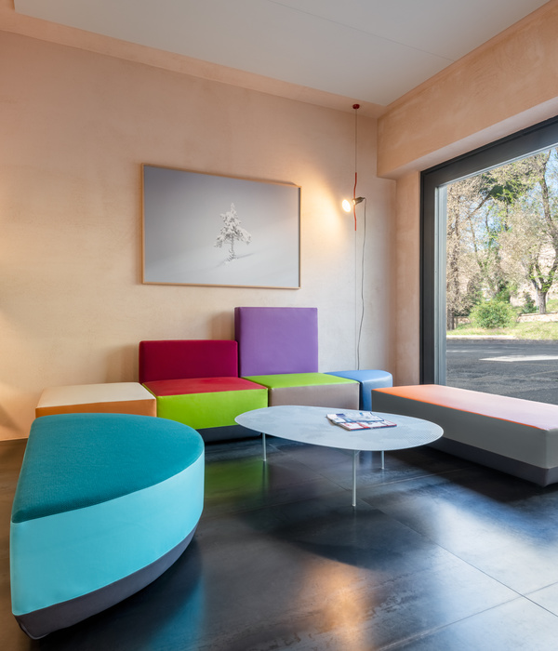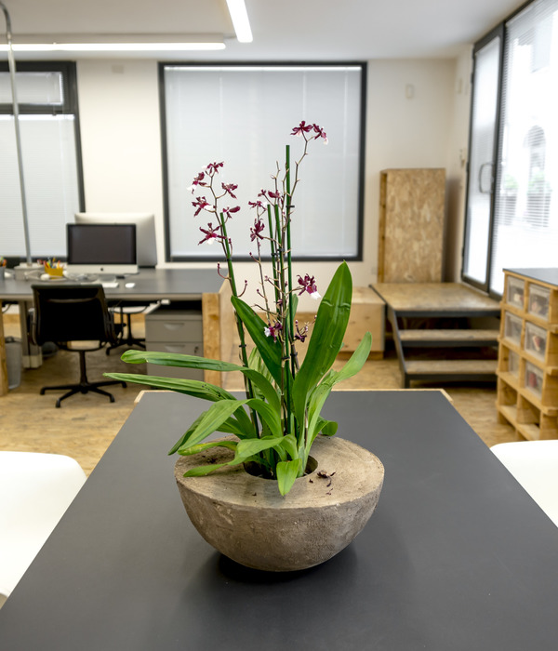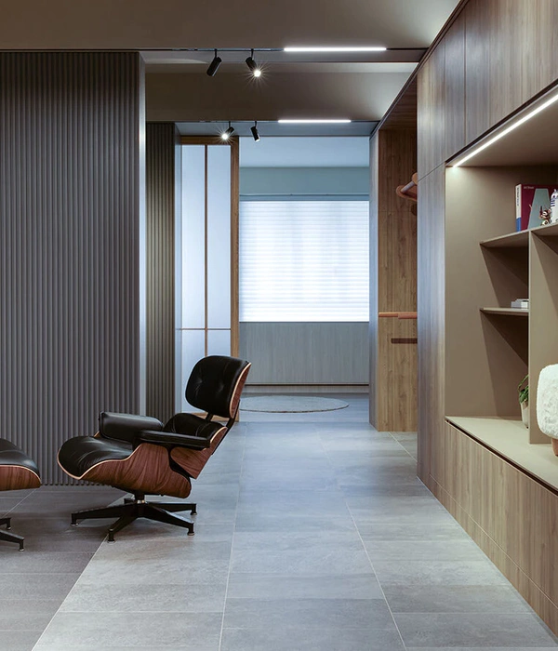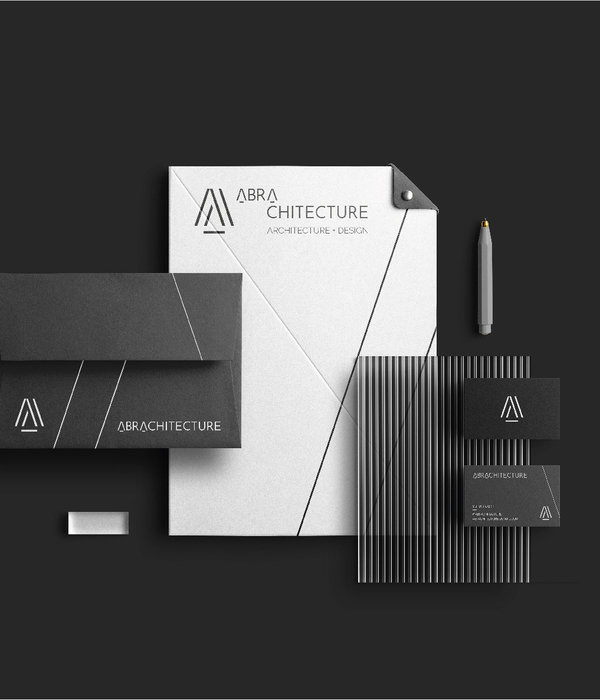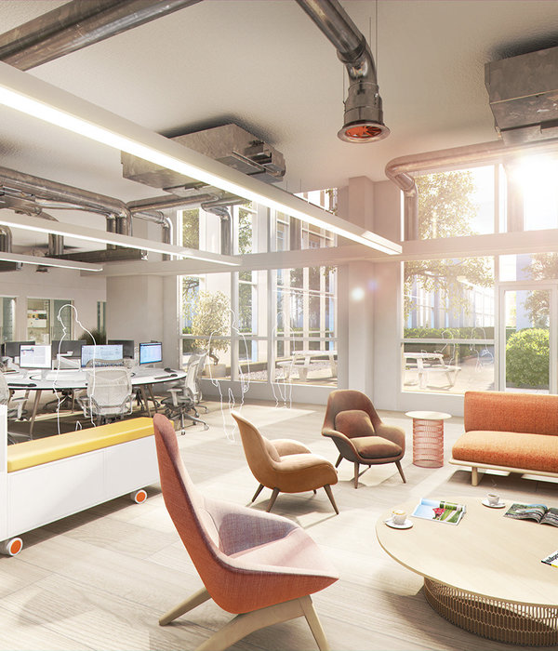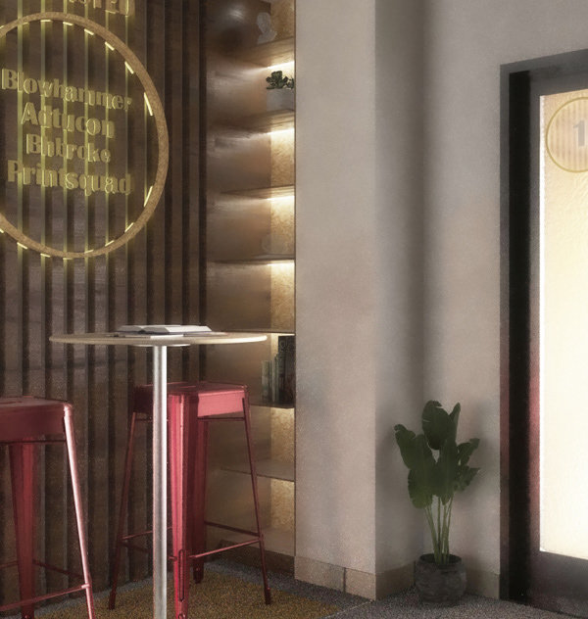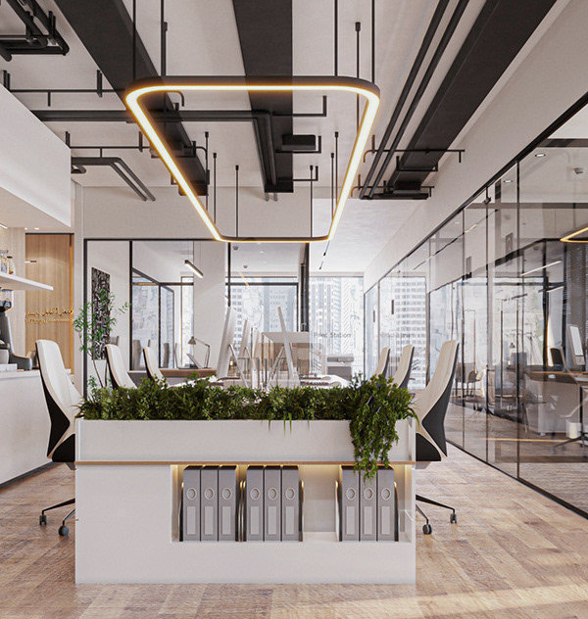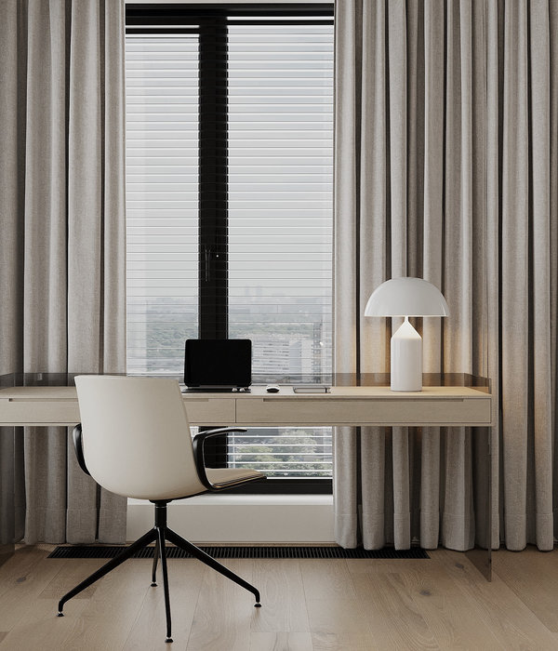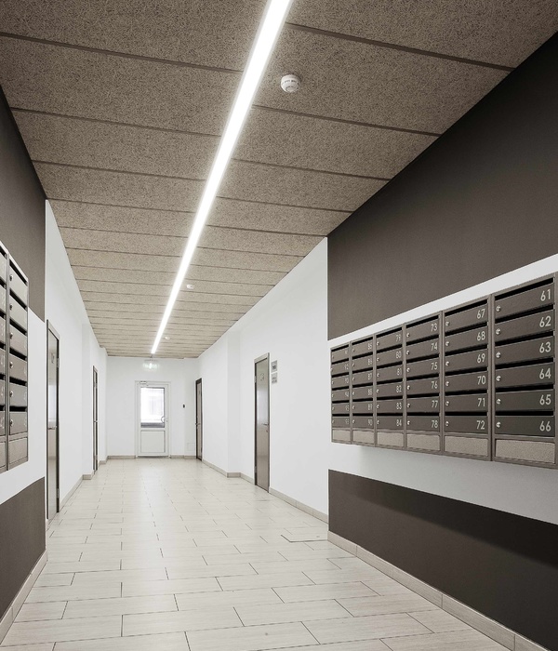Turman Romano developed an industrial designed office space for Gimmonix Technologies located in the heart of Tel Aviv, Israel.
Gimmonix Technologies leased the entire street level floor and basement of an old, industrial structure which was recently renovated and transformed into an office complex. Measuring 1,200 square meters, the wide street level floor and basement are connected by two flights of stairs and an extensive two story high atrium, located right in the center of the office.
The interior of the building was stripped right down to its bare foundations to reveal a concrete canvas that Turman Romano saw huge potential – the perfect backdrop to begin the creation of an uplifting office atmosphere.
After knocking down a few dividing walls, Turman Romano achieved an open space plan, gently divided by glass hinged doors and net partitions.
The street level floor includes four main areas: an outdoor courtyard leisure area, an open space work area, management offices, and a luxurious ‘founders’ area’ comprised of a private office, an open conference area, lounge, and a separate entrance and excess to the back courtyard. This segment can be left open to serve all employees, or closed for privacy via floor-to-ceiling glass hinged partitions. The result is a flexible, dynamic and practical use of space.
As a collector of Sci-Fi memorabilia, the founder of the company received a custom showcase library made from steel and wooden frames to exhibit the collection.
The basement level hosts space work areas divided by framed net partitions which are also used to display more items from the company’s toy collection. A cozy seating area separates the working space from the company’s dining area and allows employees to take a break and socialize in between.
To tone down the barren nature of the concrete and steel structure, wooden slates wrap the concrete beams and poles, and frame select areas. Wooden floors have been applied in the basement to warm up the atmosphere and to swallow the basement’s echo noise. Greenery makes its way throughout the entire project, in both working and leisure areas, to bring life and color to the environment.
Designer: Turman Romano
Design Team: Yossi Romano, Yarden Turman
Contractor: Arik Harush
Photography: Yoav Gurin
17 Images | expand for additional detail
{{item.text_origin}}

