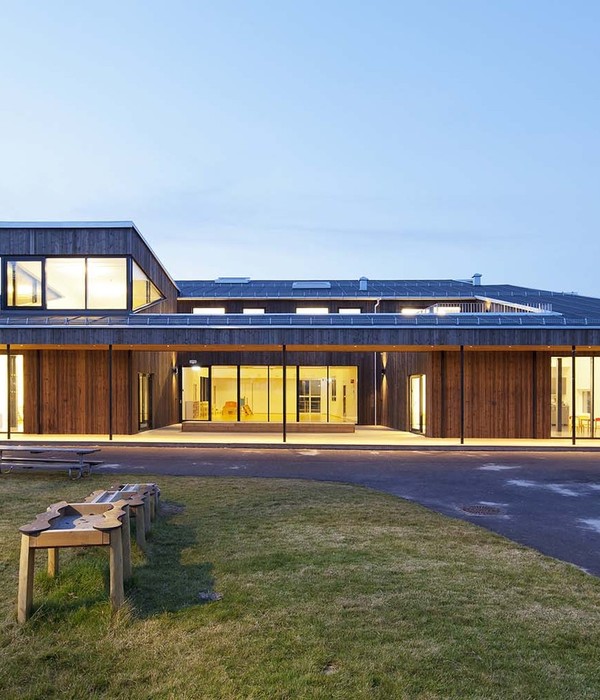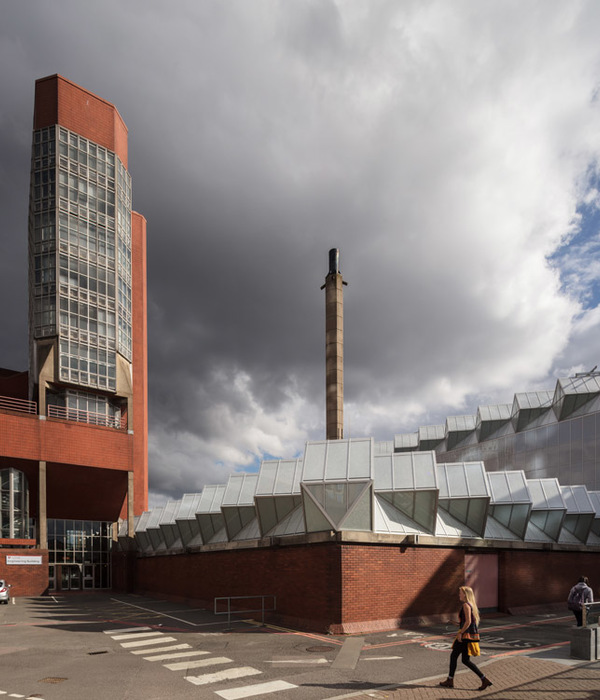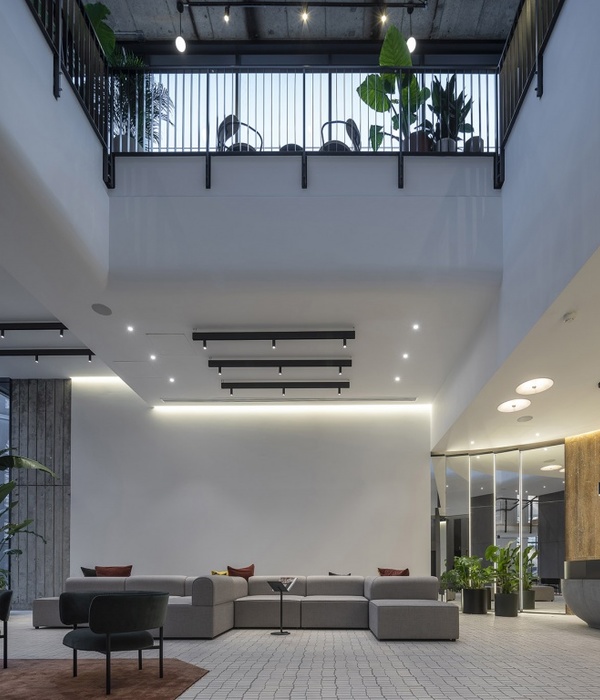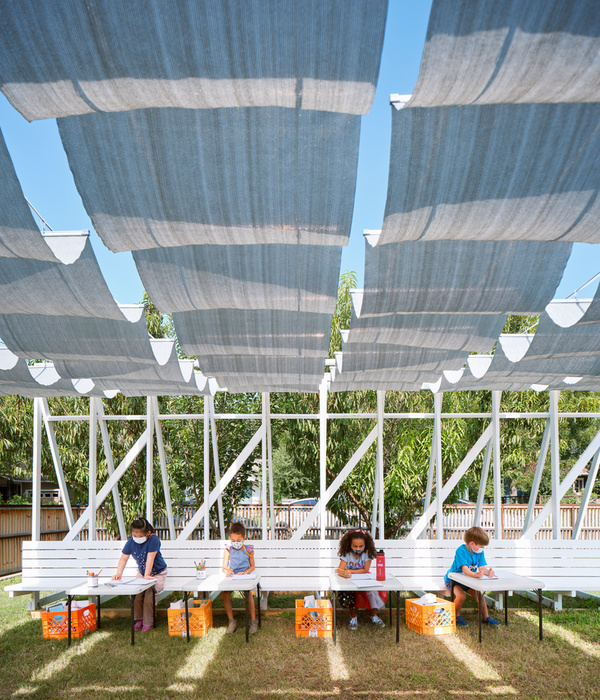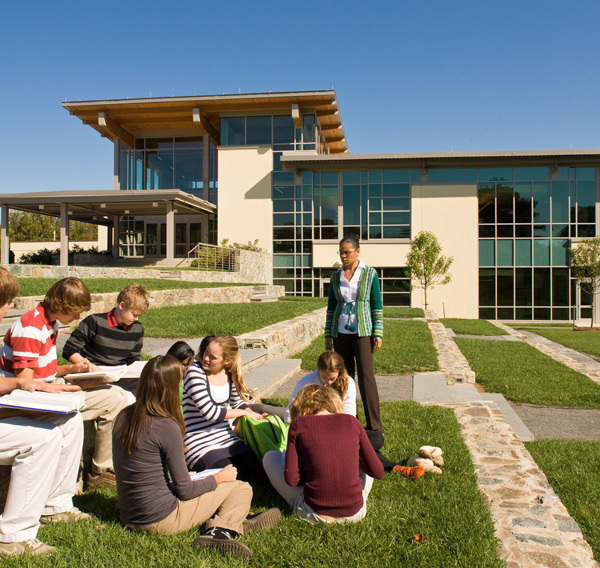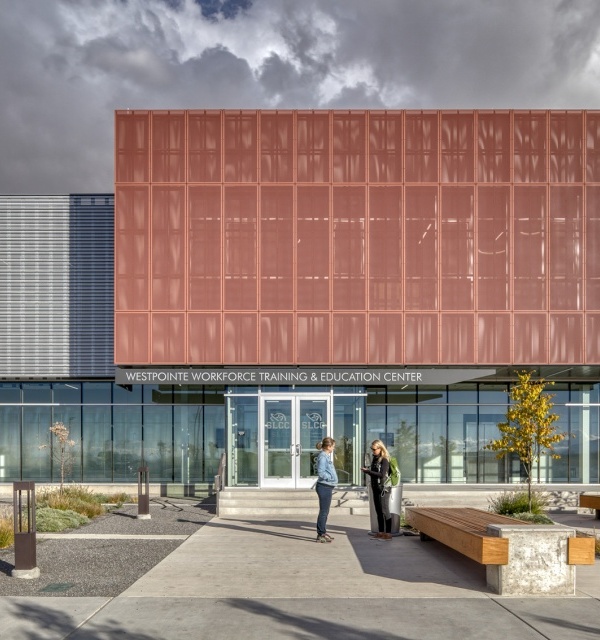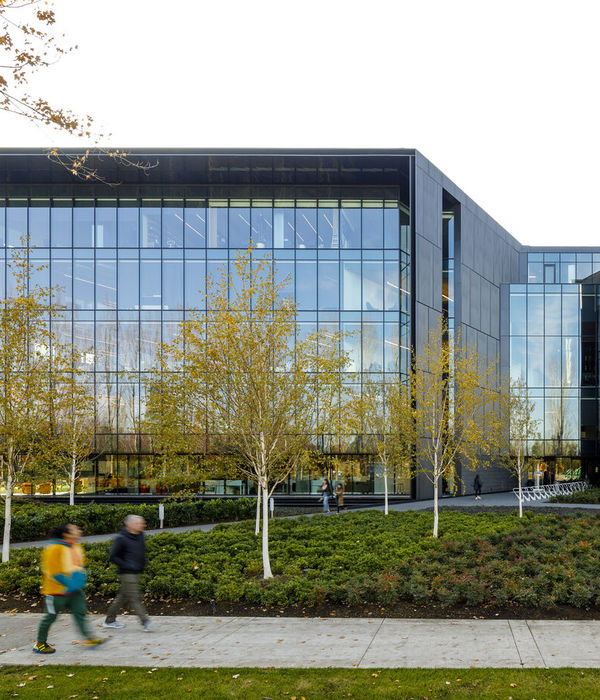© Scott Norsworthy
·斯科特·诺斯沃西
架构师提供的文本描述。塞缪尔·史密斯上校公园是安大略湖畔的一个历史性的农业公园,这里是一个新的学生欢迎之地。
Text description provided by the architects. Set within Colonel Samuel Smith Park, a historic agricultural parkland on the shores of Lake Ontario, the new Student Welcome & Resource Centre provides a stunning new public face as a high-visibility landmark gateway, providing an accessible focal gathering place for students and the public.
© Scott Norsworthy
·斯科特·诺斯沃西
确保该中心作为新校园门户的作用意味着在湖滨大道建立强有力的存在。为了解决分区要求-使建筑物从街道上的足迹减少-一个外部前厅从主建筑的体积向外延伸到公园,吸引游客进入大楼。前厅由一个优雅的格子结构构成,形成了一个可渗透的围护结构。有一排排果树交织在一起,记录着这个地方的田园历史,它为交通和舞蹈提供了缓冲,这是一个引人注目的行人入口序列,它在公众和学校之间起到了中介作用。
Ensuring the Centre's role as the new campus gateway meant establishing a strong presence on Lakeshore Boulevard. In order to work around the zoning requirements – which recess the building’s footprint from the street – an exterior forecourt is extended outward from the primary building volume into the park, drawing visitors into the building. The forecourt is framed by an elegant trellis structure forming a permeable enclosure. Intertwined with rows of fruit trees addressing the site’s pastoral history, the trellis buffers traffic and choreographs a compelling pedestrian entrance sequence that mediates between the public and the school.
© Scott Norsworthy
·斯科特·诺斯沃西
玻璃和铝制屏幕的布置为四层楼的建筑结构增添了丰富而独特的建筑复杂性,该四层结构容纳了4050平方米的空间,用于学生服务、文化设施和健康项目,培养创新的奖学金、学习能力和强大的校园社区。在里面,一个坚固的,低维护的材料调色板混凝土,玻璃和钢是温暖的蜂蜜色调硬木和打孔的颜色。
The deployment of a shimmering screen of glass and aluminum lends a rich and distinctive architectural complexity to the four-story structure, which compactly houses 4,050 m2 of space for student services, cultural facilities and wellness programs fostering innovative scholarship, learning and a strong campus community. Inside, a robust, low-maintenance material palette of concrete, glass and steel is warmed by honey-toned hardwood and punches of colour.
双层入口大厅完全用玻璃包裹,创造了一个通风宽敞的会议场所,沐浴在自然光线下,进一步强调开放、透明和可达性是空间的决定性品质。学生生活使主要欢迎台、访客的第一个接触点和毗邻的休息区充满活力,而多媒体展示则庆祝Humber的学生、教员和校友的鼓舞人心的成功故事。入口大厅外的一个翻译中心向校园里丰富多样的历史致敬,并将游客安置在一个持续不断的人和地方的叙述中。
© Scott Norsworthy
·斯科特·诺斯沃西
宽敞的楼梯通向上层休息室的阁楼,可以俯瞰入口大厅,这是周围树木分支中的一个高耸的有利位置。毗邻的成功中心区域同样开放和吸引人,吸引学生探索Humber的学术和职业资源,并帮助建立学生的参与、独立和自力更生。
A generous staircase leads to an upper lounge mezzanine overlooking the entrance lobby, a lofty vantage point within the branches of the surrounding trees. The adjoining Success Centre area is similarly open and inviting, attracting students to explore Humber's academic and career resources and helping to build student engagement, independence and self-reliance.
© Scott Norsworthy
·斯科特·诺斯沃西
该中心旨在实现LEED银牌认证,支持Humber致力于环境管理。可持续的设计战略包括将绿色屋顶和大部分由耐旱的本土植物组成的大面积绿化,以增加雨水容量和减少洪水的可能性。东部和北部高地的全高度玻璃最大限度地利用日光采光,而金属防晒霜和遮阳树在夏季减少了太阳能的增加。
The Centre is designed to achieve LEED Silver certification, supporting Humber's commitment to environmental stewardship. Sustainable design strategies include the incorporation of a Green Roof and large areas of planted landscaping, largely composed of drought-resistant native plants, to increase stormwater capacity and reduced likelihood of flooding. Full-height glazing on the east and north elevations maximize daylight harvesting while metal sunscreens and shade trees reduce solar gain in summer.
© Scott Norsworthy
·斯科特·诺斯沃西
学生欢迎
The Student Welcome & Resource Centre serves as an iconic landmark and gathering place that celebrates the Humber experience, facilitates integration with the surrounding community and fosters social and academic engagement among a fast-growing and diverse student population. The project manages to successfully engage the public realm and natural environment, and will mediate the sites’ past, present, and future as a nexus of learning and discovery for years to come.
© Scott Norsworthy
·斯科特·诺斯沃西
Architects Moriyama & Teshima Architects
Location Toronto, ON, Canada
Category Student Hall
Area 43380.0 ft2
Project Year 2016
Manufacturers Loading...
{{item.text_origin}}

