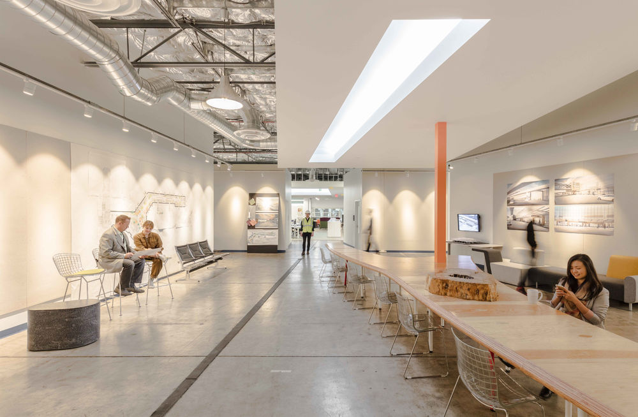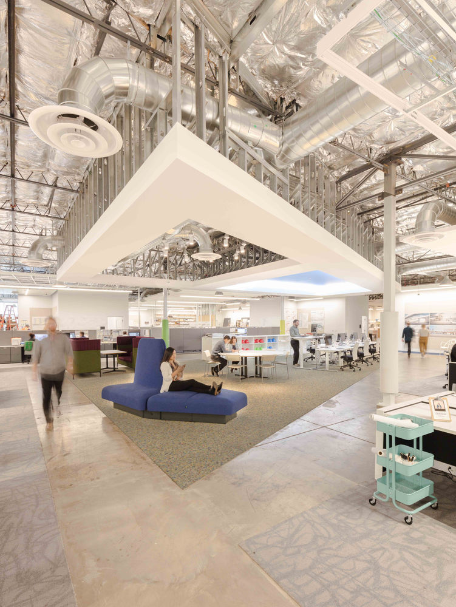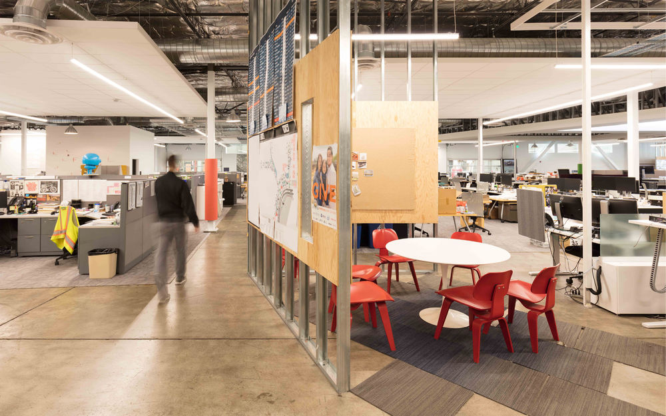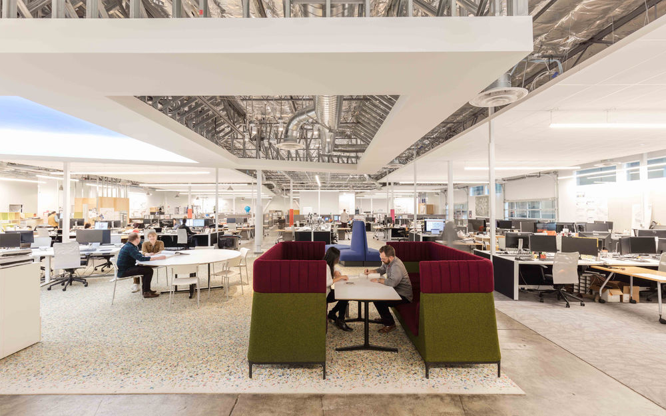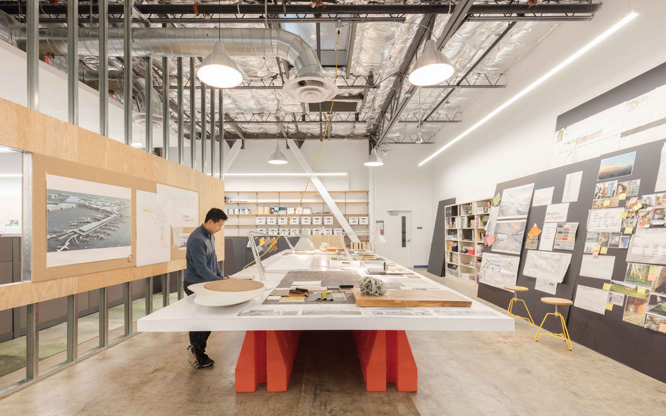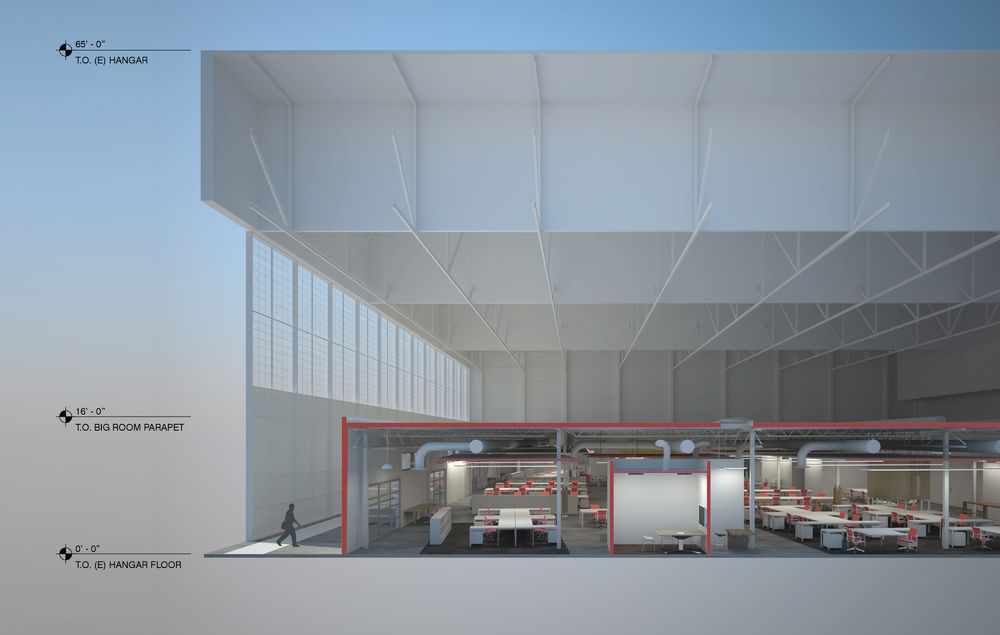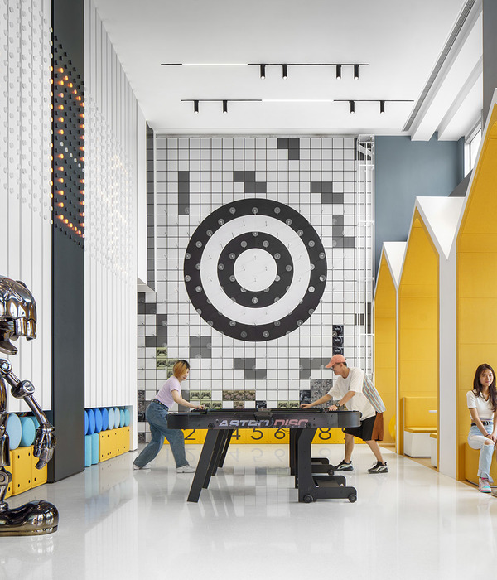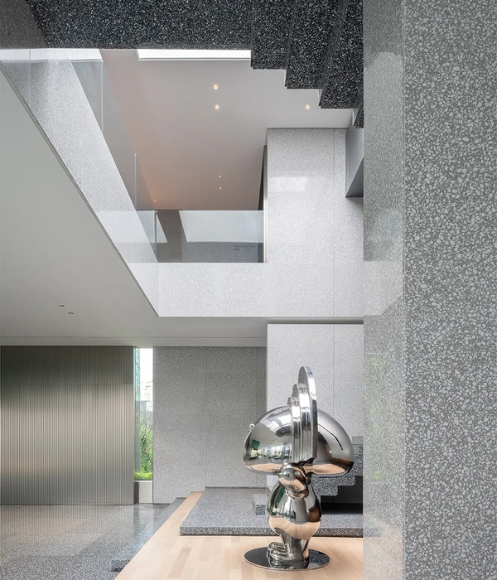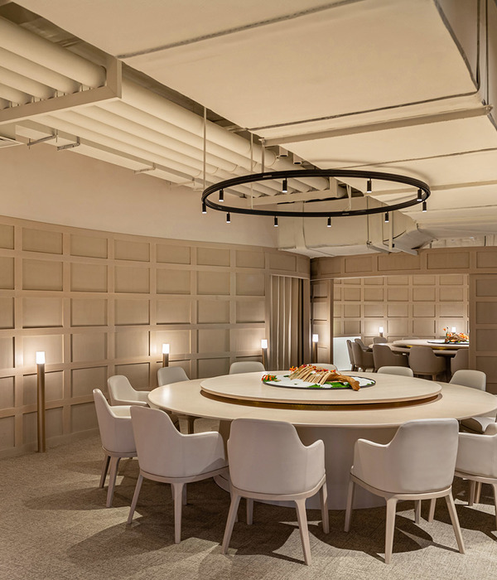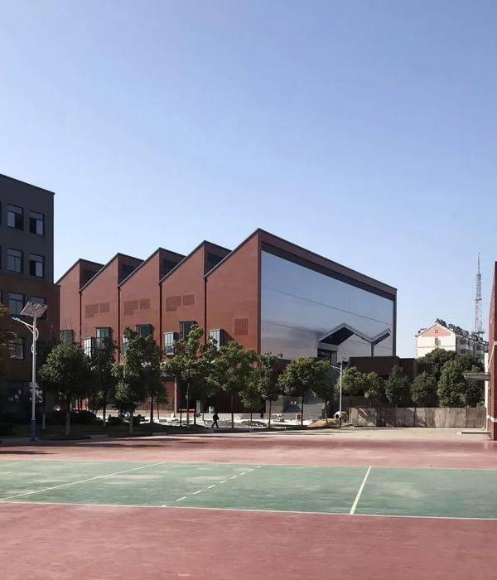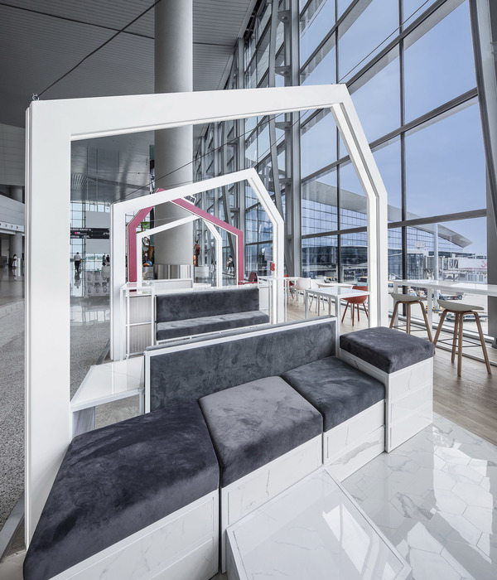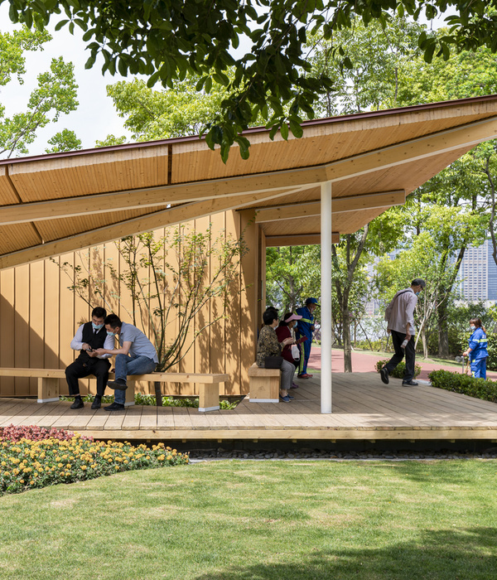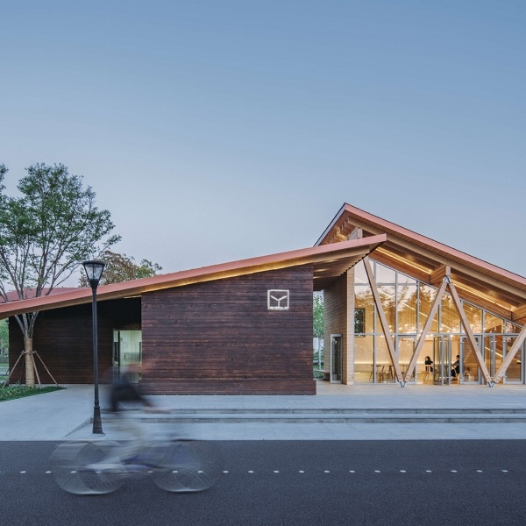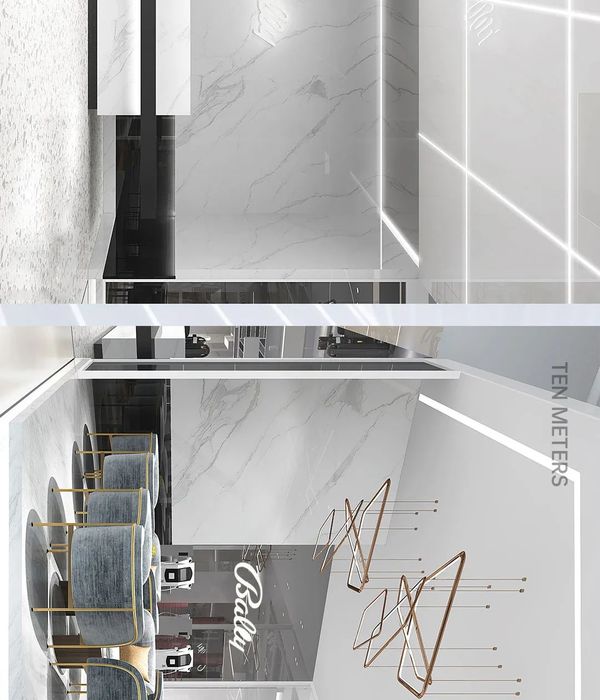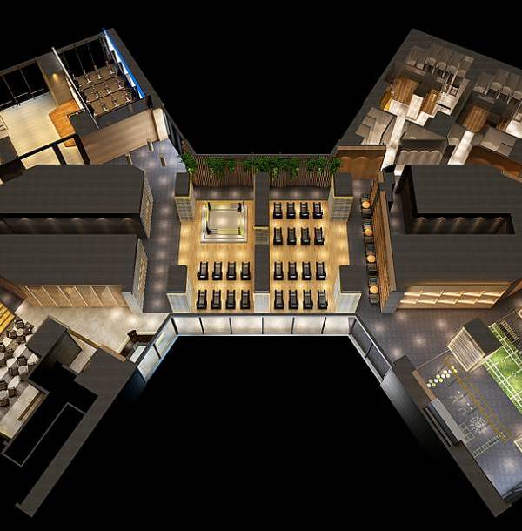旧金山国际机场“大房间”
Firm: Kuth Ranieri Architects
Type: Commercial › Office
STATUS: Built
YEAR: 2016
SIZE: 25,000 sqft - 100,000 sqft
BUDGET: Undisclosed
The SFO Big Room is a 30,000 SF, 200-seat office space that will house the design/build teams awarded the Terminal 1 Renovation contract for the 5-year duration of the project. It is designed to encourage exchange and collaboration between all the different disciplines working on airport projects. As the home in which a cutting edge airport terminal will be designed, the space aspires to be engaging and dynamic. The facility itself is a 1-story structure located entirely within an existing airplane hangar adjacent to the airfield with a 6-month design and construction schedule. The project is a fast-tracked structure with meticulous attention paid to budget and schedule.
Architect: Gensler / Kuth Ranieri Architects, A Joint Venture
Contractor: Hensel Phelps Construction
Photography: Jason O’Rear (except exterior); Ryan Fetters (exterior)
