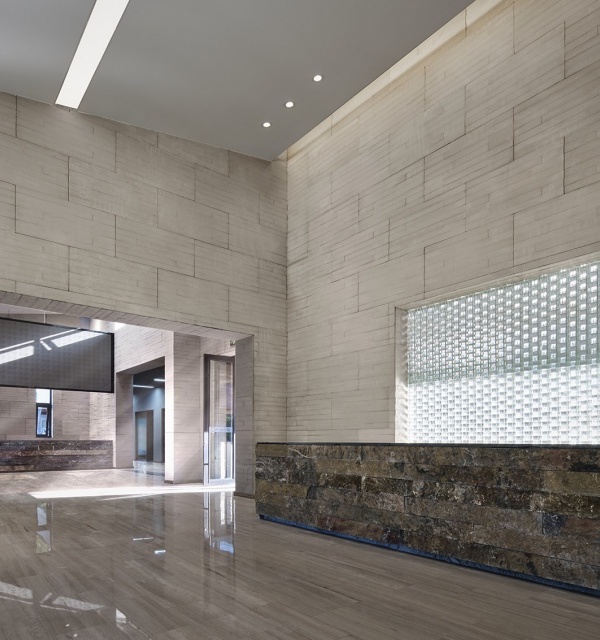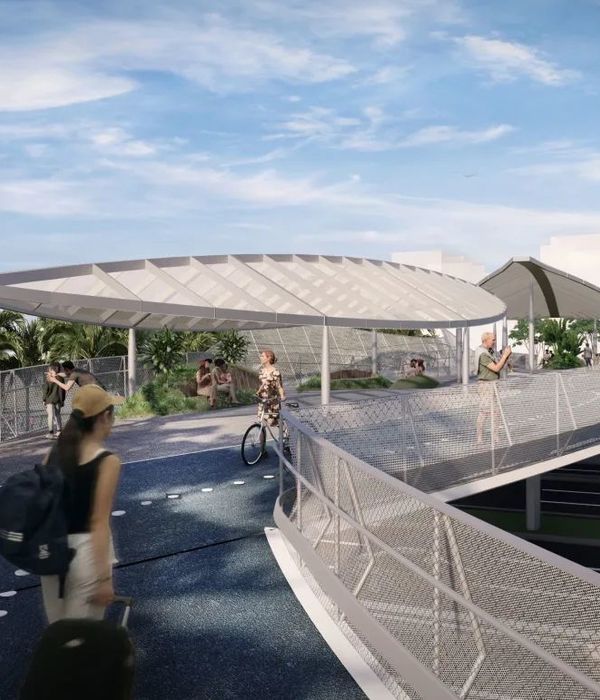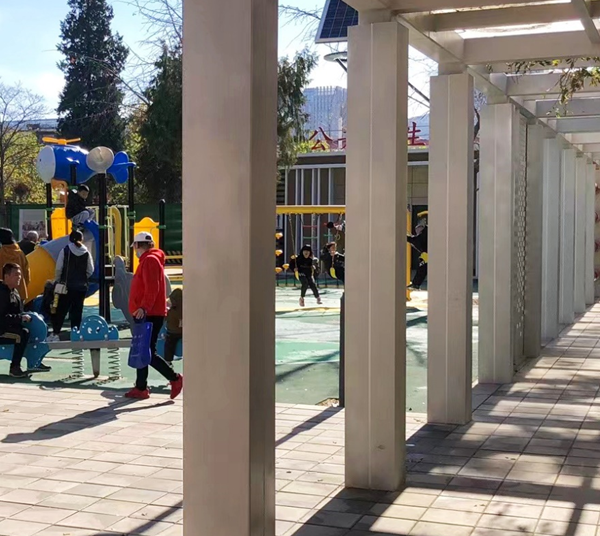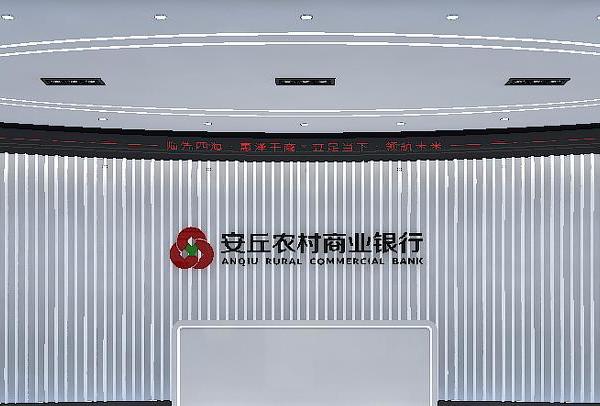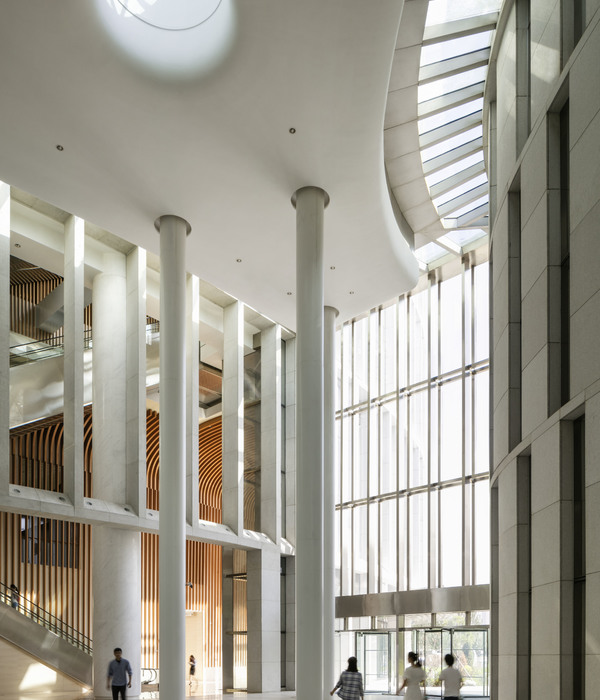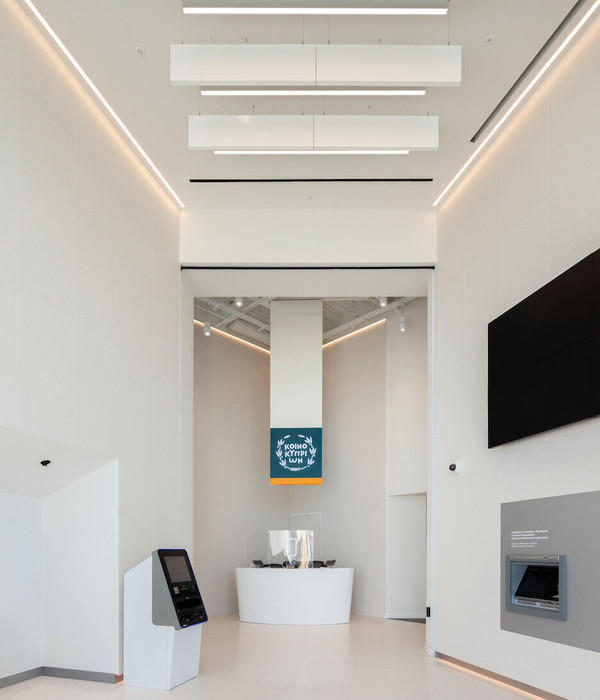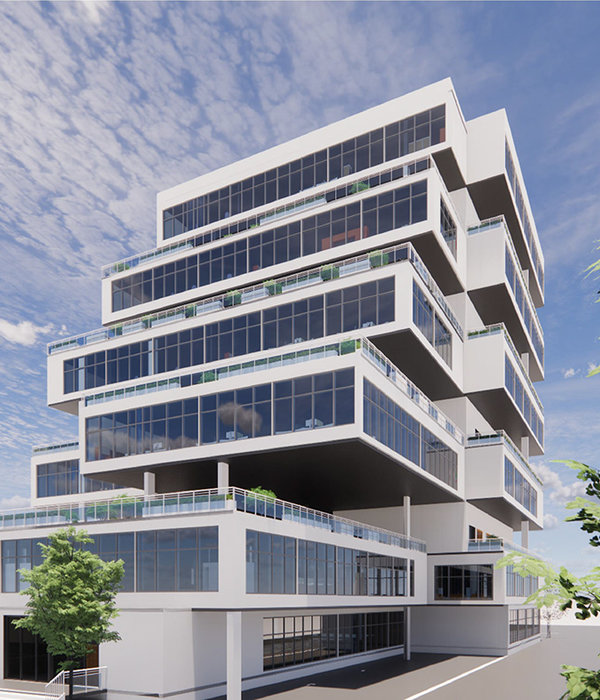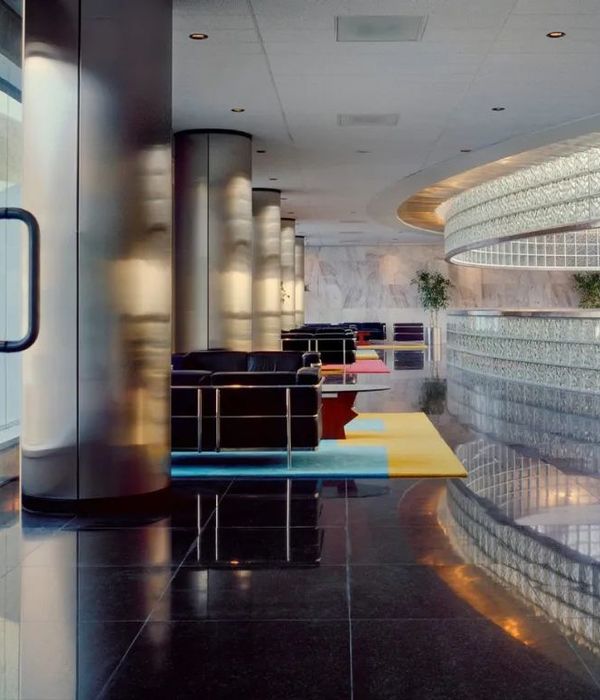候机的常态,当人们脱离了世俗的事物,反而显得手足无措。当代人的生活是人类有历史以来最繁忙的时代,无数的事务与欲望不断的消耗我们注意力与时间,手机的出现进一步压缩了我们思考的时间,一切都如此的迅速:转账,买票,开会,工作,问候,甚至谈恋爱。无所事事变成了一种奢望。但是我们还有无所事事的最后一个搭档-- 航空管制和恶劣天气造成的等待。感谢等待,这是段时间是我们人生中难得的无所事事的时光,而这看似无所事事的时光,却是我们与上帝交流的机会。旅行者通过艺术欣赏,阅读,交谈和发呆,度过一段有意义的等待。因此,我们希望候机区不仅仅是候机区,而是一个充满意义的等待空间。广州白云机场 t2 航站楼开航于 2018 年 5 月,为完善服务功能、提升服务品质,着手打造特色旅客座椅休息区。东鹏瓷砖·东鹏洁具参与公益改造其候机区点位,提升白云机场 t2 航站楼的旅客体验的同时,为航站楼申报五星机场提供条件。然而机场候机区是全世界最严格的区域,在安检区域建造有着不同于其他任何地方的超高难度。对设计,沟通,施工都提出了有别于一般地方的高要求。
Contemporary life is the busiest time in human history. Countless things and desires constantly consume our attention and time. The emergence of mobile phones further constricts our time to think. Everything is so fast: transfer, buy tickets, meetings, work, greetings, even love. Idleness becomes a luxury. But we also have the last partner to do nothing – air control and bad weather. Thank you for waiting. It’s a rare time in our lives to be idle, and this seemingly idle time is an opportunity to communicate with God. Travelers spend a meaningful waiting time through art appreciation, reading, conversation and daze. Therefore, we hope that the waiting area is not only a waiting area, but a meaningful waiting space. Guangzhou Baiyun Airport Terminal T2 will open in May, 2018. In order to improve the service function, we create a special passenger seat rest area. Dongpeng ceramic co.,ltd. participates in public renovation to enhance the passenger experience of Baiyun airport terminal 2, while providing conditions for the terminal to declare five-star airport. However, the airport terminal is the most stringent area in the world, and the construction of the security area is extremely difficult unlike anywhere else. The design, communication and construction have put forward high requirements which are different from those in other places.
候机区概览,airport terminal overview
梦想之家利用开放式的空间划分形成了富有特色的 5 个不同的空间,通过竖向架子的划分与地面瓷砖材质的区分,划分出不同的空间。在 5 个各不相同的空间中发生不同的活动,提升候机的质量。
▼梦想之家构筑过程,dream home construction process
▼梦想之家轴测图,axonometric drawing
梦想之家立面图,dream home elevation
Dream House uses the open space division to form a distinctive five different spaces, through the vertical shelf division and the ground tile material distinction, divided into different spaces. Different activities take place in 5 different spaces to enhance the quality of the waiting plane.
梦想之家概览,dream home overview
▼梦想之家外观,dream home exterior view
空间一端设置为艺术区域,以艺术浴缸为视觉中心,从炙手可热的波普艺术家 Philip Colbert 的作品中获得灵感,将浴缸放入共享空间。精神上延续杜尚所提出的“万物皆艺术”的思考。在今后的运营中,也可以灵活更换展示内容。
▼艺术空间概念图,art space conception
One end of the space is set up as an art area, with an art bathtub as the visual center, inspired by the work of popular pop artist Philip Colbert, putting the bathtub in a shared space. In spirit, Duchamp continued to think that everything is art. In the future operation, we can also flexibly change the display content.
▼艺术空间,art space
这个空间以阅读为主体,透明磨砂亚克力制作的书架上可以摆放 101 本书籍,设计师与东鹏共同创造了这个候机厅中的书籍交换空间,未来旅客可以带着自己的书籍放置在这个场地中,与来自世界各地的不认识的旅客交换知识。
▼共享阅读空间概念图,Shared reading space concept
The space is dominated by reading. 101 books can be placed on a transparent frosted acrylic bookshelf. Designers and Dongpeng have jointly created a book exchange space in the terminal. Future travelers can bring their own books and place them on the site to exchange knowledge with unknown travelers from all over the world.
▼共享阅读空间,Shared reading space
以对面对的 2 组沙发结合边柜共同组成,形成一个可以面对面交流的场景,可以进行简单的商务谈判,或者是陌生人之间的不经意的交流邂逅。
▼交流空间概念图,communication space concept
The communication space is composed of two pairs of sofas facing each other and a side cabinet, forming a face-to-face communication scenario, where simple business negotiations can be conducted, or casual exchanges between strangers meet.
端头的自由空间由自由摆放的原石体块结合软垫共同组成,形成错落有致的非正式座位,另外一侧的吧台连接公共区域。整体造型灵感来自传统屋顶的演绎,由于机场对座椅区遮蔽的硬性要求,设计主要采用单品框架结合屋顶金属拉丝形成相对自由虚空间。其中构成空间的主要要素即为屋架的造型,结合嵌入中间的亚克力灯带,形成了醒目的地标性。顶部采用金属拉丝,意向性的勾勒出空间整体效果。结构突破性的采用了预制锚栓连接。由于机场特殊的施工环境,施工方被严禁在场内使用任何焊接工具,同时机场原有地面不可被破坏,因此我们采用在地面铺设钢板地梁,通过柱下放大的脚部与基础锚栓连接,表面再铺设东鹏瓷砖,确保整体结构的稳固性和美观。
The free space at the end is composed of free-standing blocks of stone and cushions, forming a staggered informal seat. The bar on the other side connects to the public area.
Inspired by the traditional roof design, the design mainly uses a single frame combined with metal wire drawing to form a relatively free virtual space due to the rigid requirements of the airport seat area. One of the main elements of the space is the shape of the roof truss, combined with embedded in the middle of the acrylic lamp belt, forming a landmark. The top is made of metal wire drawing, intending to outline the overall effect of space.
Structural breakthroughs were made with precast anchor bolts. Due to the special construction environment of the airport, the construction party is strictly prohibited to use any welding tools in the airport, and the original ground of the airport can not be destroyed, so we use steel plate beams laid on the ground, through the large foot under the column and the foundation anchor bolt connection, the surface of the Dongpeng tile, to ensure the stability and beauty of the overall structure.
▼自由空间概念图,free space concept
▼自由空间,free space
生活之家花费 24 个小时建造而成。建筑施工中采用预制的建筑构件,在工厂中预制搭建完毕后到现场拼装组成,在极其短暂的时间里完成了硬装软装全过程的搭建,在最短时间里爆发出的惊人生命力。短短时间,他登上了广州各大公号的报道。成为了网红的打卡圣地。
中间最为醒目红色屋子象征神圣,由尖耸的屋顶造型结合通长的 led 灯带组成,从上到下的发光灯带与地面的反射。形成了如同教堂一般睡神圣的空间感受。同时框景出大落地窗外的巨大飞机,如同一个祈祷飞行仪式的教堂。巨大飞机的框景与极简的空间效果,与旁边的空间形成强烈对比。在庞大机器与长途旅行中,家的观念从没有如此强烈。
The house of life takes 24 hours to build. The prefabricated building components are used in the construction. After the prefabricated building is completed in the factory, they are assembled on the spot. In a very short time, the whole process of hard and soft installation is completed, and the life-force of the whole process erupts in the shortest time.
In a short time, he boarded the reports of the Grand Duke of Guangzhou. It became a red card. The most striking red room in the middle symbolizes the sacredness of the house. It consists of a towering roof shape combined with a lengthy LED lamp belt, which reflects the light from top to bottom and the ground. It forms a sacred space feeling like a church sleep.
At the same time, the huge aircraft outside the big window is framed, like a church flying in prayer. The frame effect and the minimalist spatial effect of the giant aircraft are strongly contrasted with the space next to it. The idea of home has never been so strong in huge machines and long trips.
生活之家概念图,church of life concept
与中间红色屋子对比的是另外 3 个温馨空间,左侧第一个空间是亲子之家,采用了大量橘色软装。大量的热带绿植结合木地板瓷砖,形成了一个温馨温暖的亲子空间。这与周边的庞然大物形成鲜明对比。红色房子右侧的空间是硬朗的工作室空间,主体色调采用灰色调,利用工业材料与水泥砖。打造具有工业感觉的工作室空间,旅行者可以在这里感受家中 soho。最左边粉色空间为闺蜜空间,以少女家中闺房为主要的设计灵感来源,靠近外侧设置了一个吧台,通过轻松休闲的落地灯结合粉色系列的软装,打造出了一个 ins 风格的网红拍照场景。在靠近落地大玻璃窗的地方是候机花园,地面采用东鹏瓷砖木地板,结合绿植的摆放,打造一个扩大的花园。整体建筑造型采用并列的坡屋顶造型,适当的结合了中国传统建筑形式的特点,通过意向性的杆件穿插,形成即现代又传统的建筑特色,提现了传统中国家的特点。由于机场项目的特殊性,所有材料均采用瓷砖,在当代技术条件的协助下,形成了极其逼真的材料质感。包括老旧的木地板,水泥质感的墙面等等。建筑施工中采用预制的建筑构件,在工厂中预制搭建完毕后到现场拼装组成,在极其短暂的时间里完成了硬装软装全过程的搭建,在最短时间里爆发出的惊人生命力。
生活之家轴测图,church of lifeaxonometric drawing
这是在国际中转的区域设置一个美术馆,展示中国当代艺术作品。将乏味的候机时间与展览大国艺术结合,极大的提升了候机品质,展现了中国风采。契合新白云机场对艺术设施的追求与重视。
美术馆之家的平面布局采用大量灵活丰富的曲线,通过打破原有规整的格局,形成灵活多变的空间形式。同时利用美术馆的墙体形成座椅,座椅走向跟随空间流动。
作为改建项目,设计时充分考虑原有土建结构的承载力。把主要的受力结构设置在原有土建的梁上。同时采用中空钢龙骨外挂东鹏瓷砖的手法,降低整体结构的自重。
▼美术馆之家效果图,Museum of arteffects
This is to set up an art gallery in the international transit area to display contemporary Chinese art works. Combining the tedious waiting time with the art of the exhibition powers greatly improves the quality of waiting and shows the Chinese style. Agrees with the new Baiyun Airport’s pursuit and attention to artistic facilities.
▼美术馆之家轴测图,Museum of art axonometric drawing
积木之家采用的是模块化的设计手法,通过相同模块的不同功能的叠加形成丰富的空间变化的同时,降低施工难度。将工厂预制的标准化模块运输到施工现场,通过快速的组装和搭建,完成施工任务。同时也满足机场严格的施工条件。利用了相同模块的不同高度的组合,划分了不同的空间层次,形成丰富的座椅空间。在座椅区的中心将积木加模块与瓷砖结合,形成了一个复合多功能区域,这个区域中提供了展示,信息查询,休息,留言等功能。积木之家区域的座椅也延续积木模块的设计理念,通过简单的模块化设计座椅的各个部分。各个模块可以简单的抽拉与替换。比如表面的软垫可以替换为各种不同颜色与材质,丰富空间效果。
▼积木之家效果图,building blocks effects
Building block house adopts modular design method, through the same module of different functions of the superposition to form a rich space change at the same time, reduce the difficulty of construction. Transport the prefabricated standardized modules to the construction site, and complete the construction task through rapid assembly and construction. At the same time, it also meets the strict construction conditions of the airport.
▼积木之家轴测图,building blocks axonometric drawing
环保之家将休息座椅设置在一片树林中,结合树枝的装置,将长条座椅设置在下部,在树枝上悬挂蕨类植物和多肉植物,在机场中形成一片有机丛林的感觉。设计一环扣一环,表现人与自然的融合,人与环境的友好相处共生。树枝的装置采用相同的模数制作并连接为一个整体,下方结合树枝的走向设置长条座椅。同时点缀的边几如同散落树林的石头。整体形成了一个有机自然的候机环境。
环保之家效果图,the home of environmental protection effects
The Eco-friendly Home set the rest chair in a forest, combined with the branching device, the long seat in the lower part, hanging on the branching ferns and succulent plants, in the airport to form a feeling of organic jungle.
▼环保之家轴测图,the home of environmental protection axonometric drawing
以中国传统四合院的四水归堂为主要理念,用轻质结构围合起来一个半开放式的空间,倾斜的座椅靠背如同倾斜的屋顶,形成乔家大院的空间布局。原有机场柱子则艺术处理为一个礼仪的照壁。弘扬宣传中国家文化及美德,倡导和睦家庭生活。材料上以灰色金属细杆件结合红色亚克力组成,通过密排的竖向细铁杆形成主要的竖向空间划分,顶部通过红色亚克力切片密排形成的横向线条形成如同乔家大院的空间意向。
▼礼仪之家效果图,ceremonial home effects
he main idea of the traditional Chinese courtyard is to return to the four-water courtyard. A semi-open space is enclosed by a light structure. The tilted seat back is like a tilted roof, forming the spatial layout of Qiao’s courtyard. The original airport pillar is treated by art as a ceremonial wall. Promote and publicize Chinese culture and virtues and advocate harmonious family life.
▼礼仪之家轴测图,ceremonial homeaxonometric drawing
就如同候机一样,人生有许多时光是在等中度过的。有千百种等,等有千百种滋味。等的滋味,最是一言难尽。无论所等的是好事,坏事,好坏未卜之事,不好不坏之事,等总是无可奈何的。但是,我们可以控制的是对待世界的态度,不放弃,不颓废。因为每个人在世界上只有一个属于自己的位置,而人生的全部意义就在于找寻那个位置。即便候机如此无聊的经历,通过设计之手段,亦可变成旅途中的亮点。更何况人生呢?
候机区夜景,airport terminal night view
业主:广东东鹏控股股份有限公司&广州白云国际机场二号航站区管理有限公司设计单位:上海华都建筑规划设计有限公司主创设计师:张海翱,徐航设计团队:姚奇炜,李洪喜,王婷婷,吴昊,程子峻,袁胤轩,王晓葳,孙加蓥,徐韦君,刘家伟结构设计:汪国勋(上海华都建筑与规划有限公司结构所所长)瓷砖设计:东鹏瓷砖瓷砖洁具提供:东鹏瓷砖、东鹏整装卫浴(原东鹏洁具)、INNOCI 艺耐卫浴特别感谢:何颖,霍靖怡建筑摄影:胡义杰漫画绘制:张小哈供稿单位:上海华都建筑规划设计有限公司
{{item.text_origin}}

