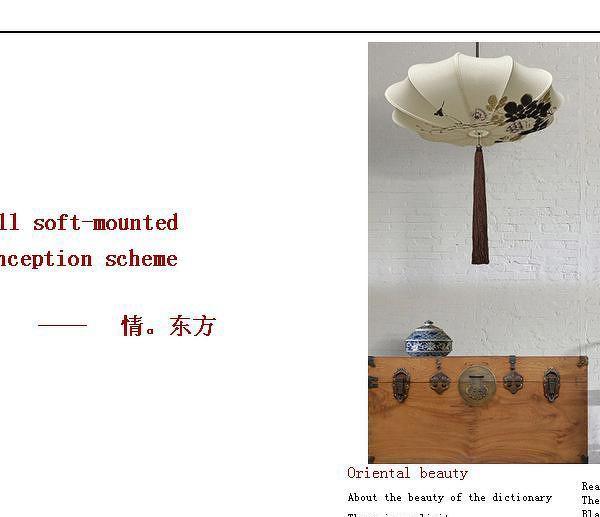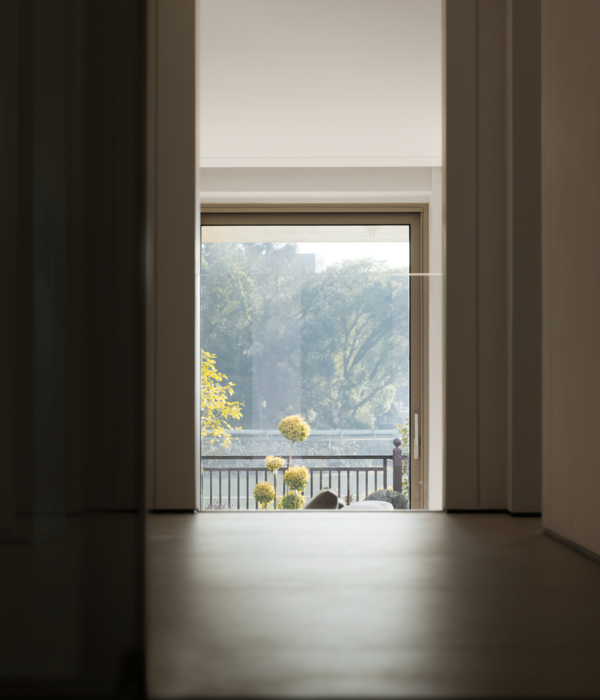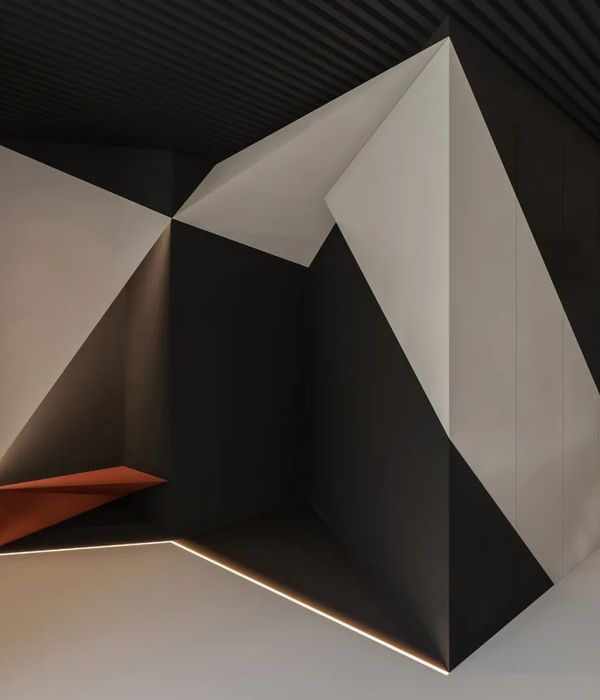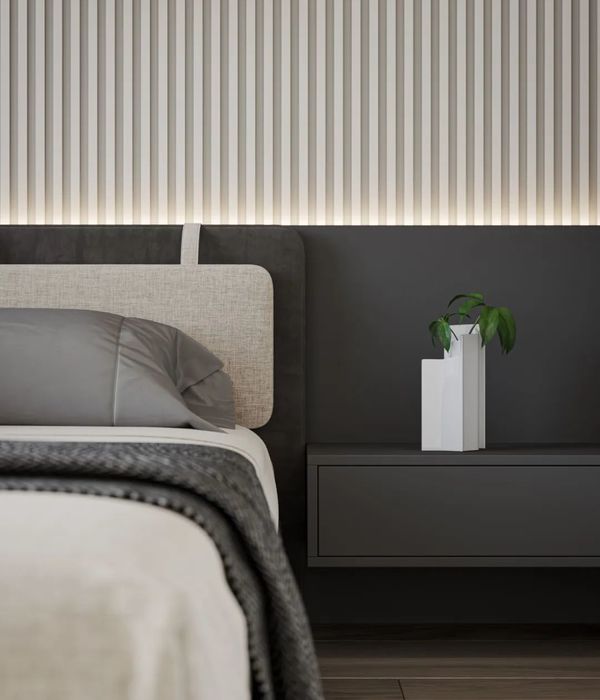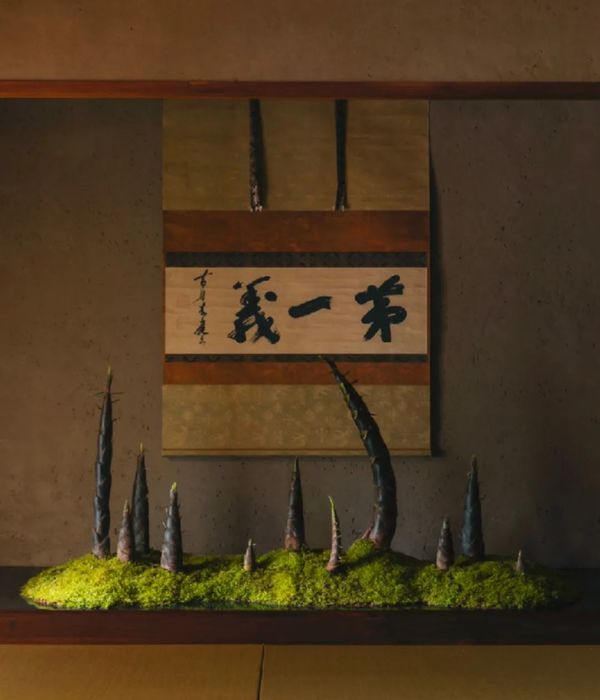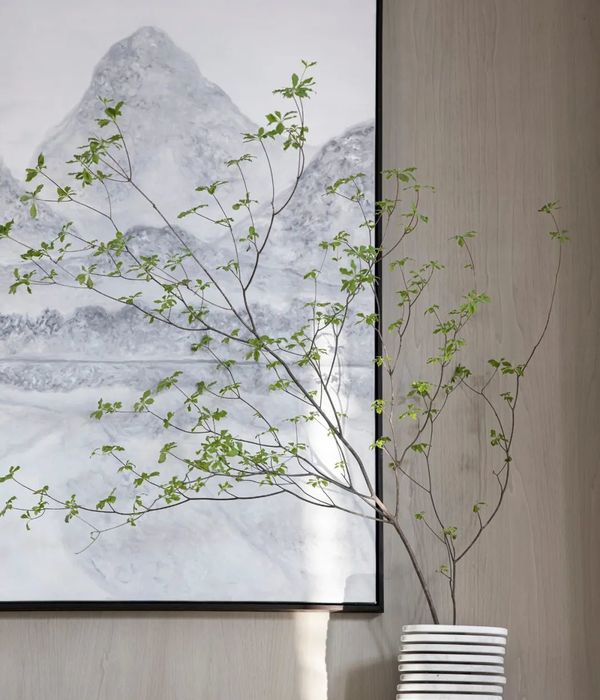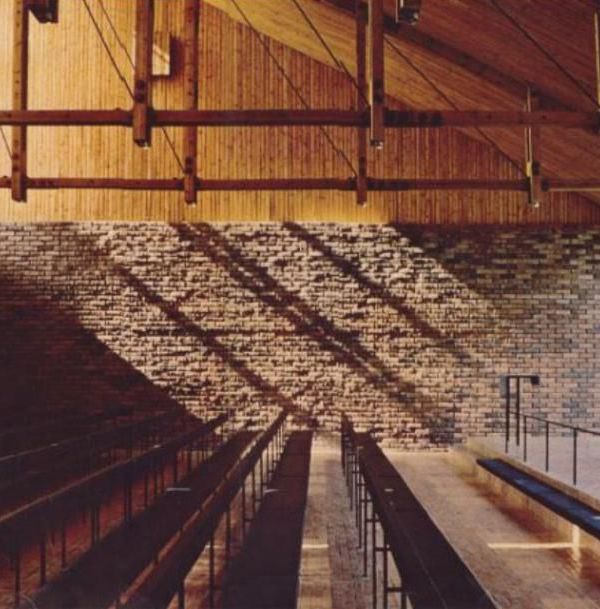Architect:Dragani Martone Studio
Location:Philadelphia, PA, USA; | ;
Project Year:2016
Category:Private Houses
The new residence required the complete interior demolition of two existing flats and the construction of an entirely new 4000 square foot home that enjoys breathtaking views of Philadelphia’s skyline and the green canopy of the square below. The interior is envisioned as a sanctuary suspended above the city streets. The carefully configured open plan provides for a seamless flow through the spaces. The finish, color, and form of vertical and horizontal planes and surfaces are structured and calibrated to facilitate the passage of daylight deep into the spaces and provide an overall sense of well-being, and warm shelter.
▼项目更多图片
{{item.text_origin}}

![[原创][现代简约]北京丰台枫南世嘉家居设计 [原创][现代简约]北京丰台枫南世嘉家居设计](https://public.ff.cn/Uploads/Case/Img/2024-04-22/YfzVUnTYkCPRaUKzlZzlHXPgF.jpg-ff_s_1_600_700)
![[原创][北欧风情]北京朝阳凤凰城家居设计 [原创][北欧风情]北京朝阳凤凰城家居设计](https://public.ff.cn/Uploads/Case/Img/2024-04-22/jnoVUjyesRUclqEywaycaxYHT.jpg-ff_s_1_600_700)

