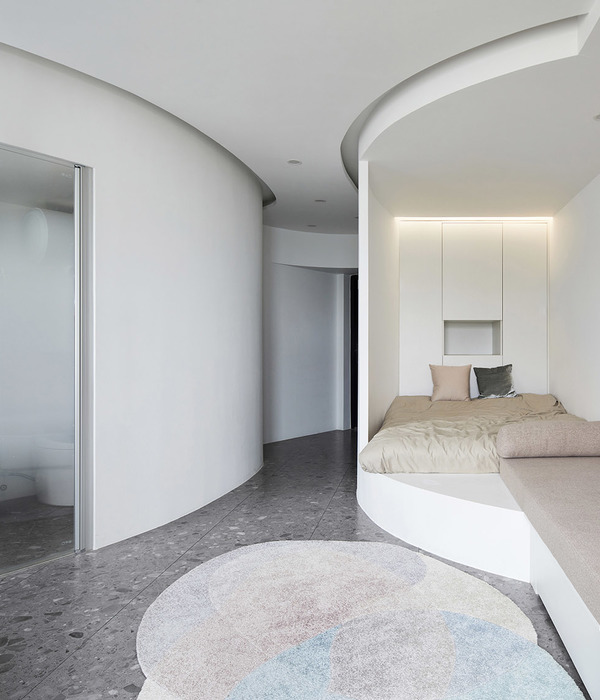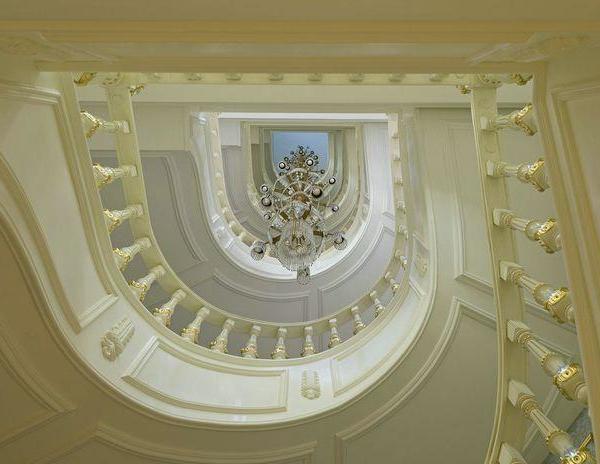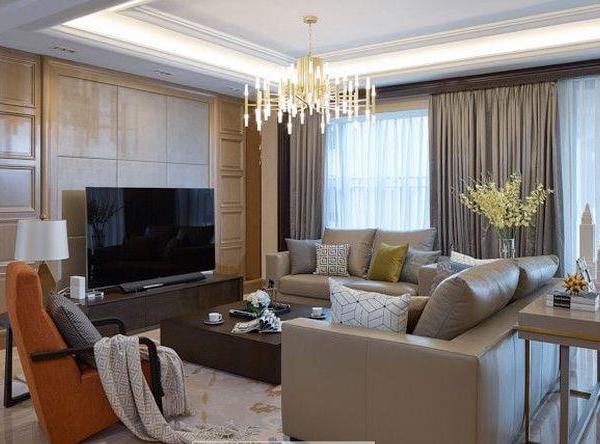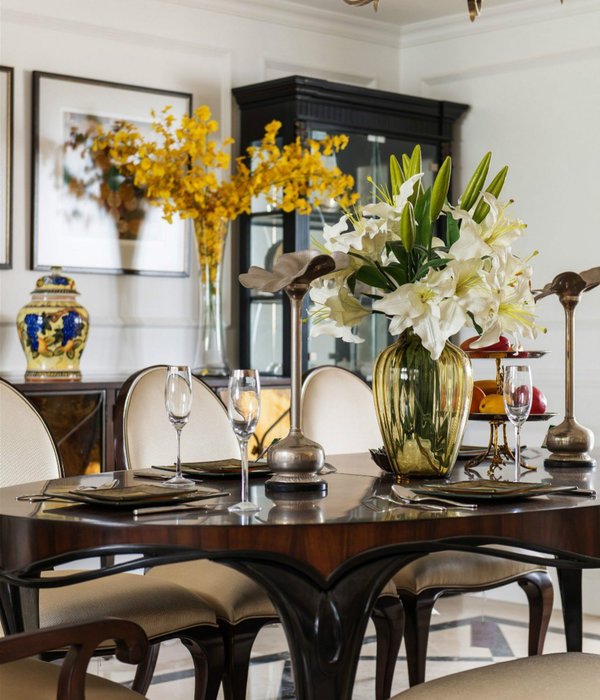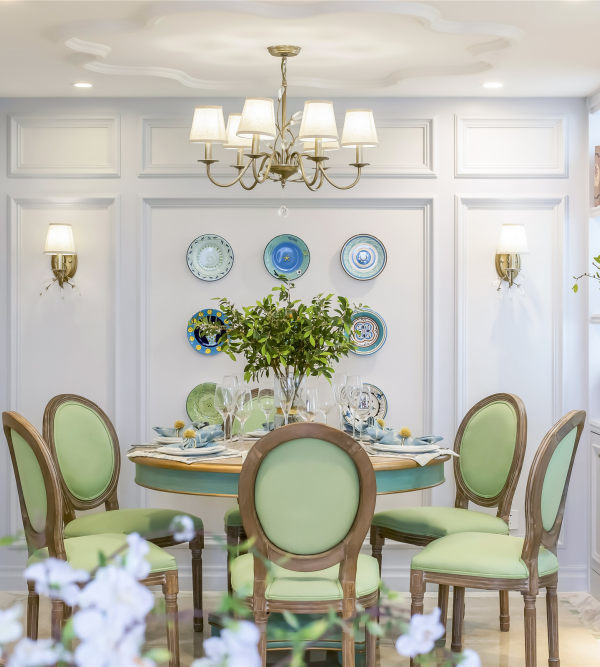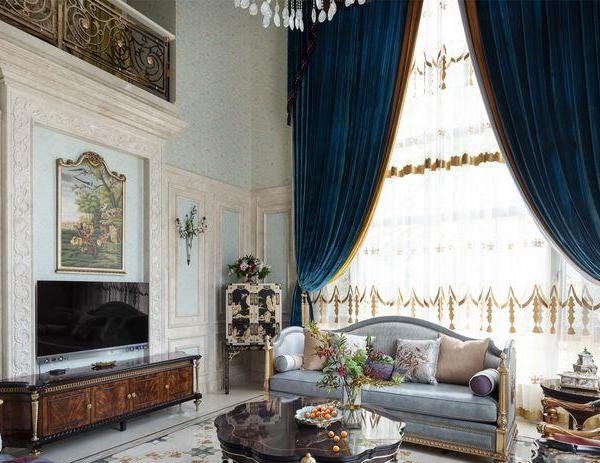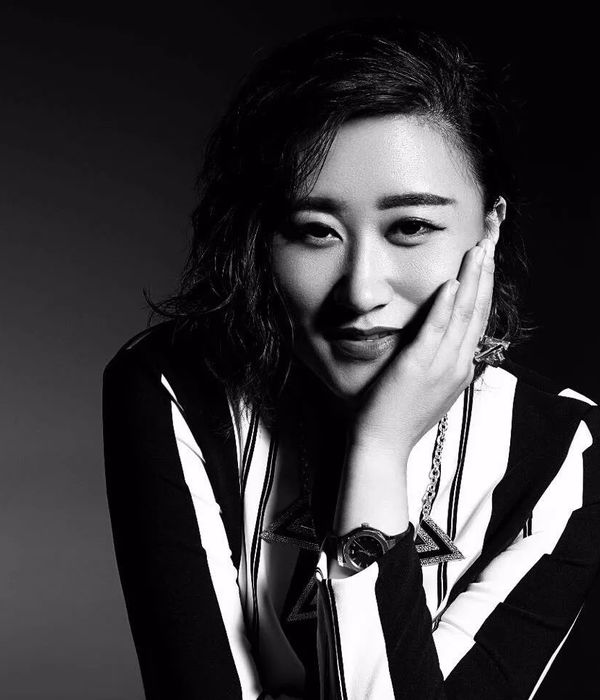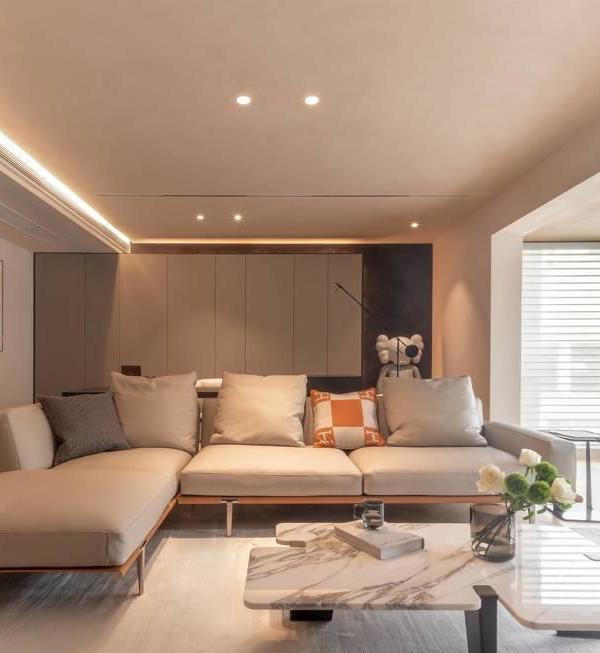想解锁更多设计,快来关注我们吧 ▲
美学中心 | 空间设计 | 陈设装饰
Aesthetic Center | space design | furnishings
公寓 | 别墅 | 酒店 | 办公 | 会所 | 商业空间
项目 | Project 融创·涌宁府
面积 | Areat 169平方
设计机构 | Design agency 禾公社空间设计事务所
主案设计 | Main case design 胡秦玮
深化设计 | Deepen the design 周子安
文案 | Copywritingt 小卤
-2020年
这个不平凡的年份,一对年轻的新婚夫妇将这套二层公寓交到我们手中,希望打造成符合他们生活方式及审美的家。
除却基本的日常生活以外,阅读、观影,小聚将会是二人世界中主要的休闲生活方式。
In this extraordinary year, a young newlyweds put this two-story apartment in our hands, hoping to create a home that fits their lifestyle and aesthetics. In addition to basic daily life, playing games, watching dramas and reading books will be the main leisure activities.
一层空间概览,
overview of the first floor
我们将不必要的原有墙体去除,一层空间转化为一个整体,起居空间放置于中间部位,连接各个其他功能区,一楼玄关的旁边是储藏室和活动空间。
二楼是业主的休闲空间,相对私密的卧室放在二楼南侧。
一楼进入玄关后,看到北侧的中式厨房、东侧的西厨、餐厅、起居室,以及南边的旋转楼梯,餐厅成为空间的中心。
We removed unnecessary original walls, transformed the first floor into a whole, the living space was placed in the middle, connecting each other functional area, and next to the entrance on the first floor were the storage room and activity space.
The second floor is the owner’s leisure space, and the relatively private bedroom is placed on the south side of the second floor. After entering the entrance on the first floor, see the Chinese kitchen on the west side, the western kitchen on the north side, the dining room, the living room, and the spiral staircase on the south side. The dining room becomes the center of the space.
▼入口玄关,entrance
▼东侧的开放厨房,
open kitchen on the nest side
▼个性鲜明的装饰品,d
istinctive decorations
柜体设计用纯色体现出了空间感,同时也兼顾了内部储物的实用性,以及运用隐形设计所创造的美观性
Stair
流线型的旋转楼梯从一楼通往二楼,黑色饰面包裹了扶手墙和楼梯底板,外立面与踏步的黑白配色犹如一架优雅的钢琴,奏响独特的专属乐章。
The streamlined spiral staircase leads from the first floor to the second floor. The black finish wraps the handrail wall and the stair floor. The black and white color of the facade and the steps are like an elegant piano, playing a unique exclusive movement.
二楼卧室,
second floor bedroom
柜体与床头部分使用木饰面板,配合柔软的窗帘等布料,沉稳且柔和
▼吊顶,suspended ceiling
吊顶化繁为简,柜体与吊顶交接处用弧形过渡,将灯带隐于其后
光线Light
大面积的落地窗使得白天有充足的光线照入室内
室内灯源大部分使用隐藏式灯带
装置Device
异形茶几、极简吊灯、复古单椅的点缀让空间变得生动起来
▼轴测图、平面图,
axonometric drawing, plan view
▼1Floor
▼2Floo
我们给业主设计的是一个符合他们生活方式的住宅,而不是设计一个100%的家,相信随着时间的积累,房间会变得越来越丰富。
禾公社空间设计事务所
HOGOSO DESIGNtel:18268685878Q Q:247847973
办公地址:宁波市鄞州区下应街道创新128园区13幢102号2楼
*所有解释权归禾公社所有*
海港花园极简私宅设计,宁波 | HOGOSO DESIGN
禾公社|绘/本
{{item.text_origin}}

