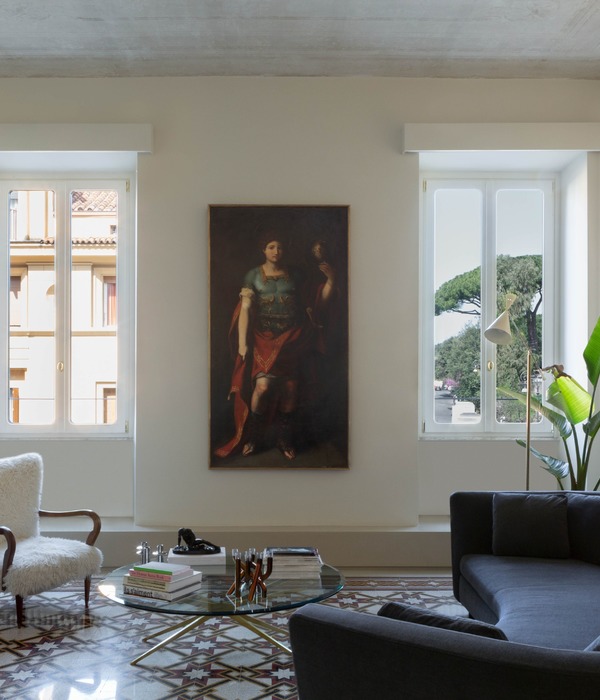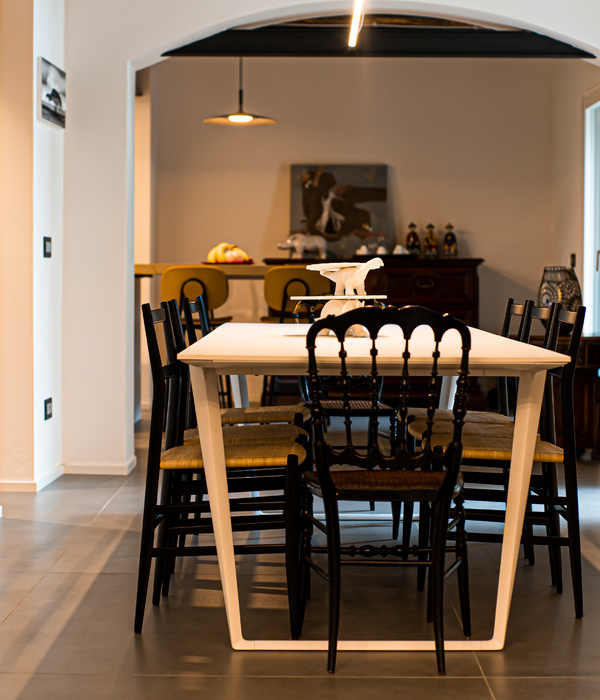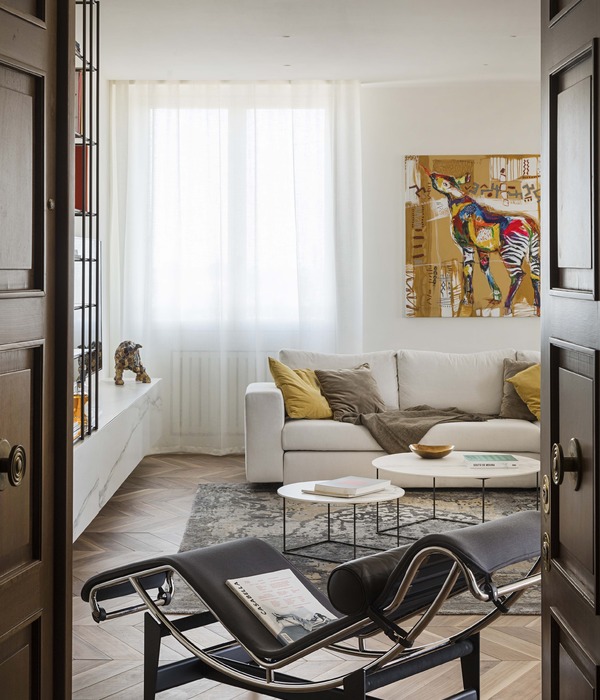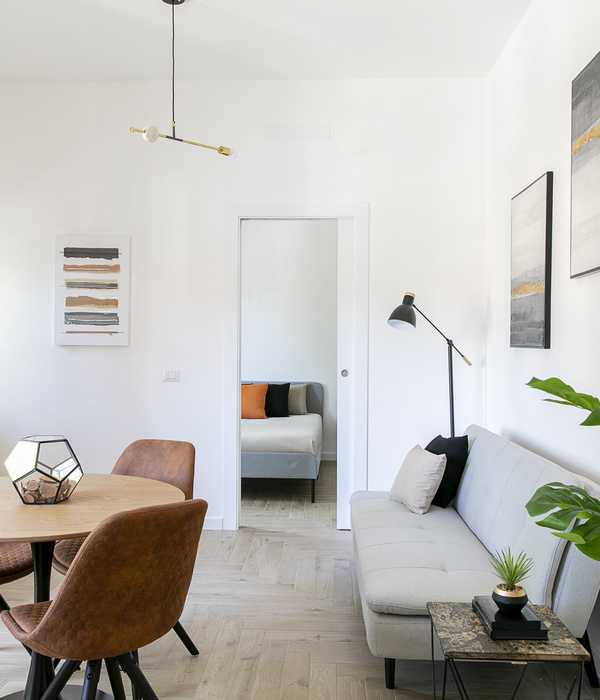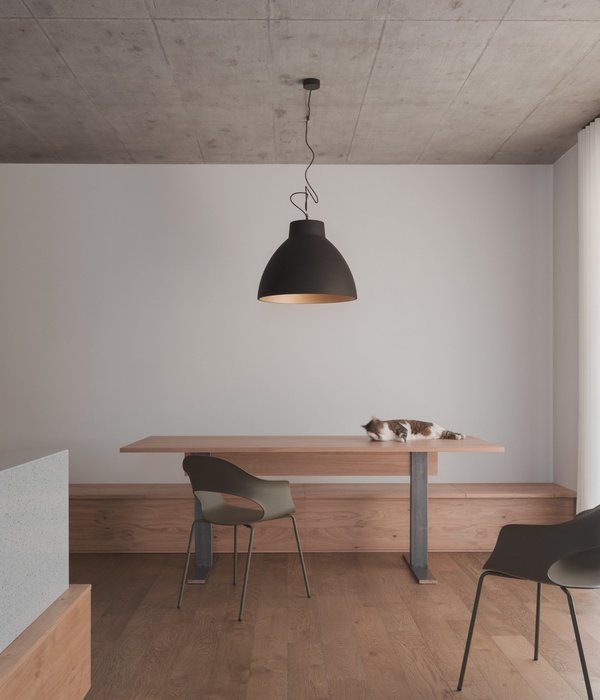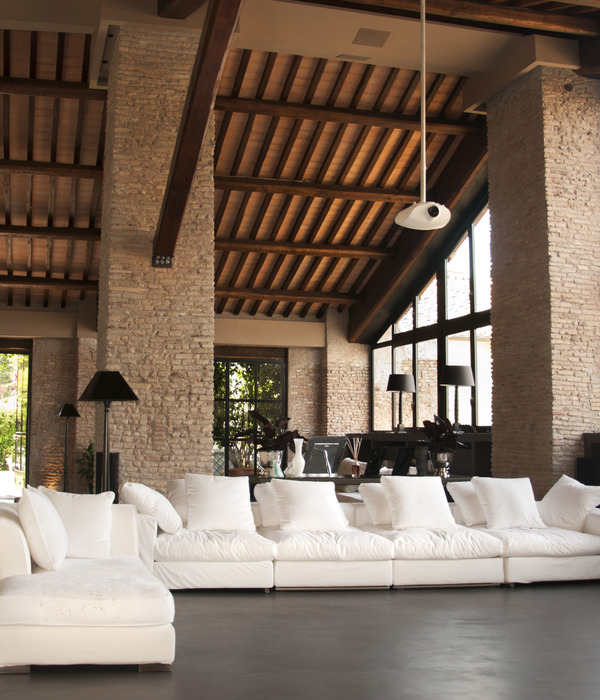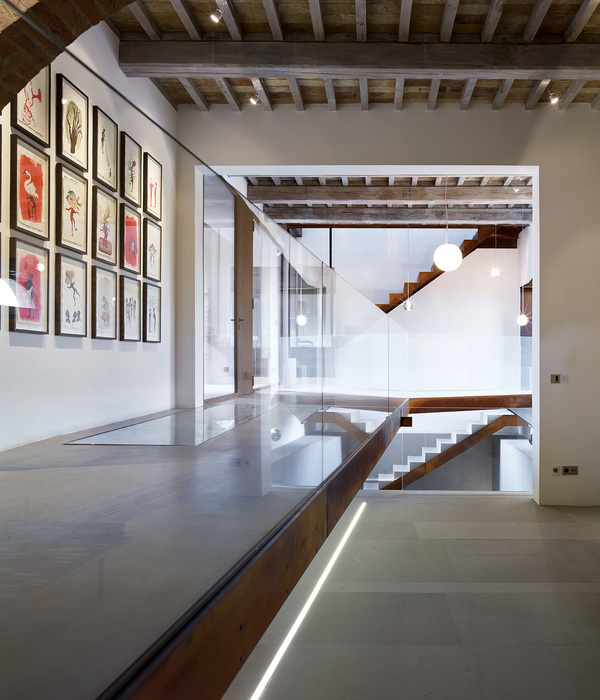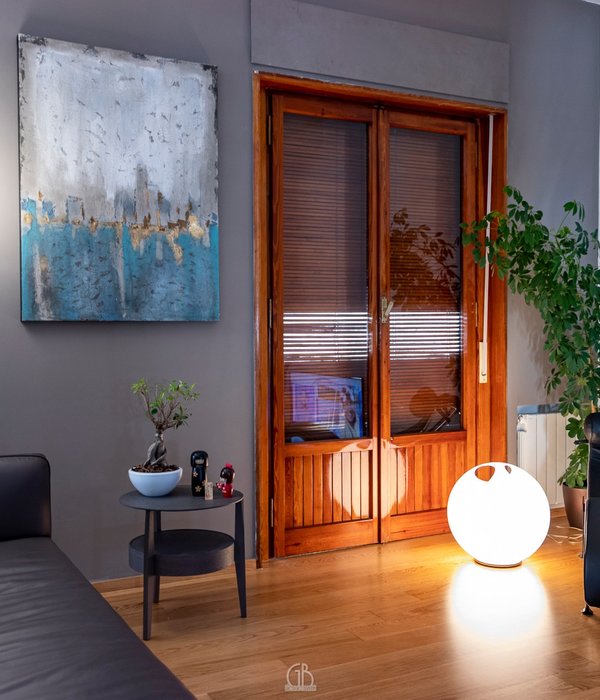这栋位于新西兰的住宅濒临海湾,四个体块围合出一个院子。风景田园如画,只是北风颇为强烈。
建筑依据高低起伏的自然地形巧妙的落脚。四个体块一个是工作区,一个是生活起居区,一个是睡眠区,剩下最小那个是游泳区。有着轻微起翘的金属表皮厚屋顶落在肌理丰富粗犷的混凝土墙面上。每种空间都有相应的形式变化。在起居室和卧室有可开启的玻璃窗和铝合金窗纱。为了减少对外援能源的依赖,利用场地的地热和太阳能等能源,在场地内进行雨水收集和废水处理。饱览美景却又有足够的隐私,连同周到的设计和舒适的材料为用户提供了愉快的使用体验。
This retreat for a family is an arrangement of freestanding structures around a courtyard, set in a saddle above Matiatia Bay. The environment of Waiheke Island can be idyllic, but also inhospitable with exposure to northerlies and southwesterlies of the Hauraki Gulf. The natural undulations of the saddle have been subtly emphasized to form a protective setting for three structures, a pool and the open spaces between.
Conceived as a camp, the architecture has developed direct references from this typology. Individual roof planes cover the three structures, each separately housing the functions of living, sleeping and studio. These draped planes are tensioned over rough concrete forms embedded in the undulating contour.
The concrete forms enclose service spaces associated with each activity, while an arrangement of retractable glass panels and perforated aluminium screens offer variations of enclosure to living and sleeping space.
This layered enclosure, the thermal mass of the concrete construction and inclusion of solar energy generation, rainwater harvesting and onsite waste water management ensures that minimal demand is made on resources outside the site.
While the materials respond to the environment with robust toughness, this is countered by the placement of fires, an invitation of leather cushioning around a sunken sitting area and use of linen fabrics and oiled natural timber throughout the spaces.
The retreat offers simultaneous exposure to, and protection from the elements. The architecture balances raw material with tailored comfort and intends to provide the family with richness of experience during their time on the island.
Island Retreat
Architect: Fearon Hay Architects
Location: Waiheke Island, New Zealand
Constructed Area: 375sqm
Completed: 2011
Photographic Credit: Patrick Reynolds [patrickreynolds.co.nz]
MORE:
Fearon Hay Architects
,更多请至:
{{item.text_origin}}

