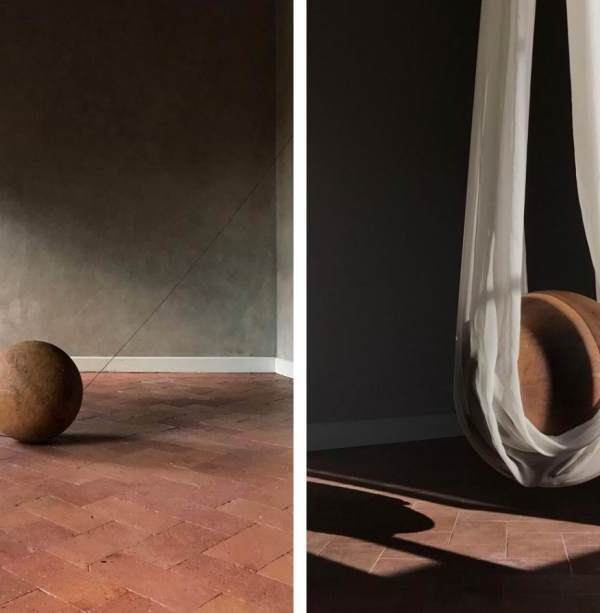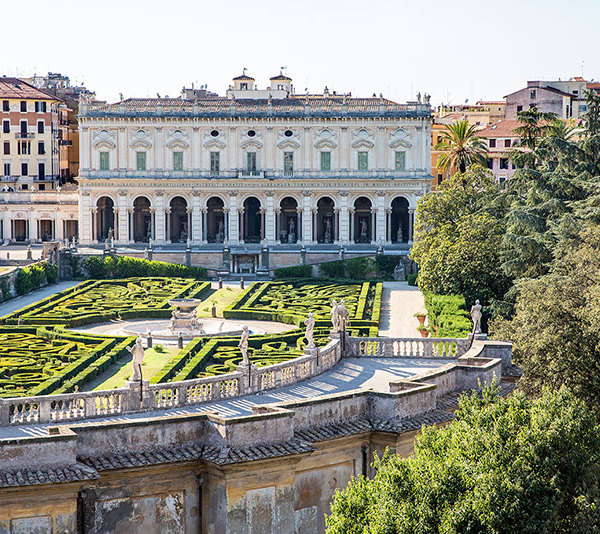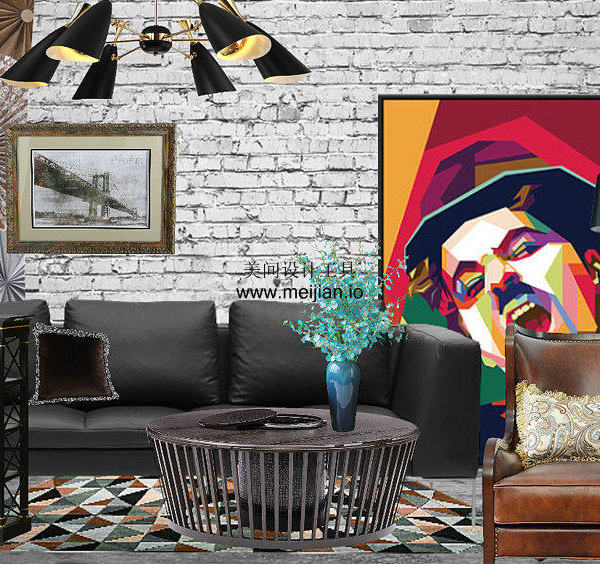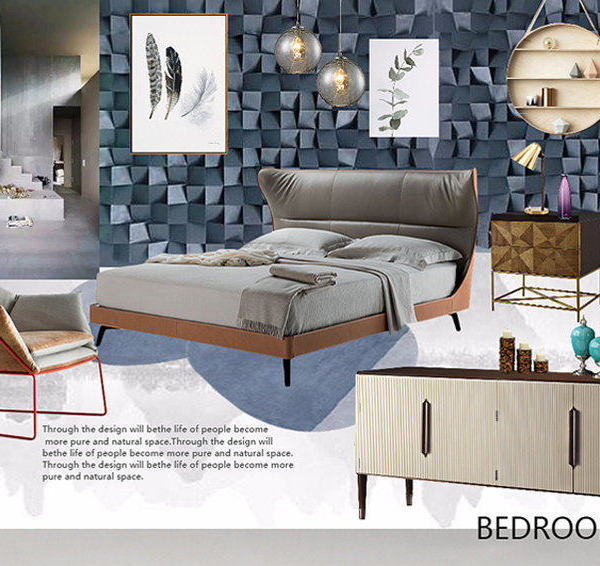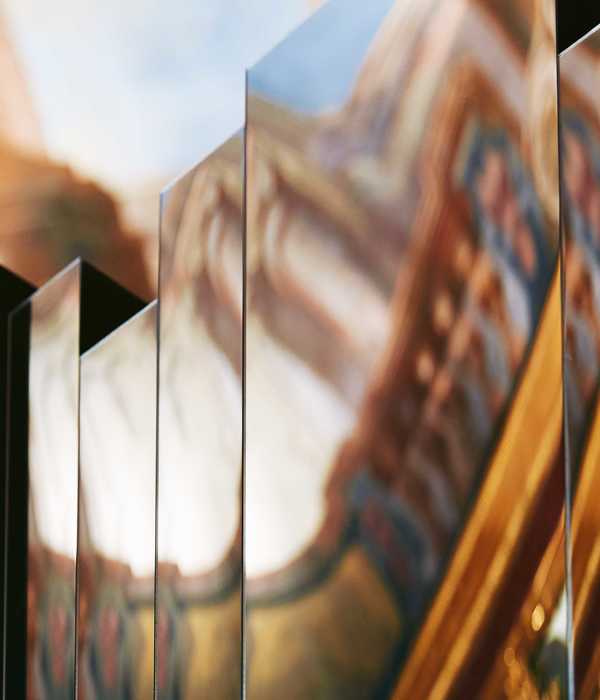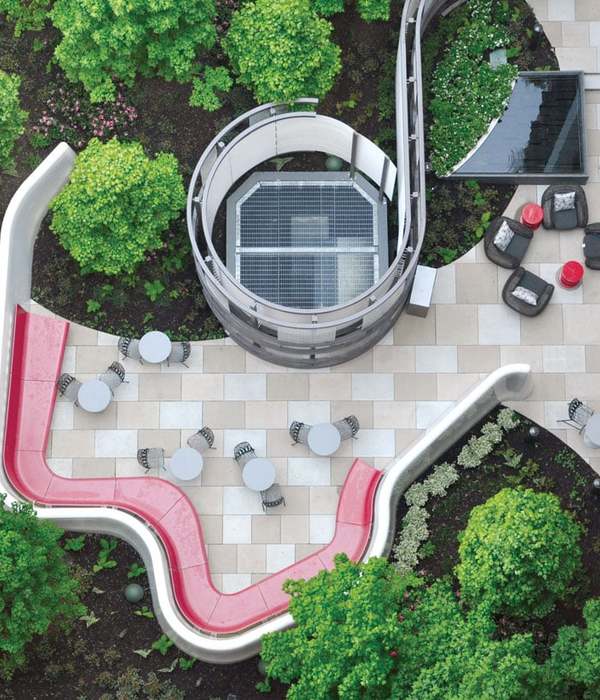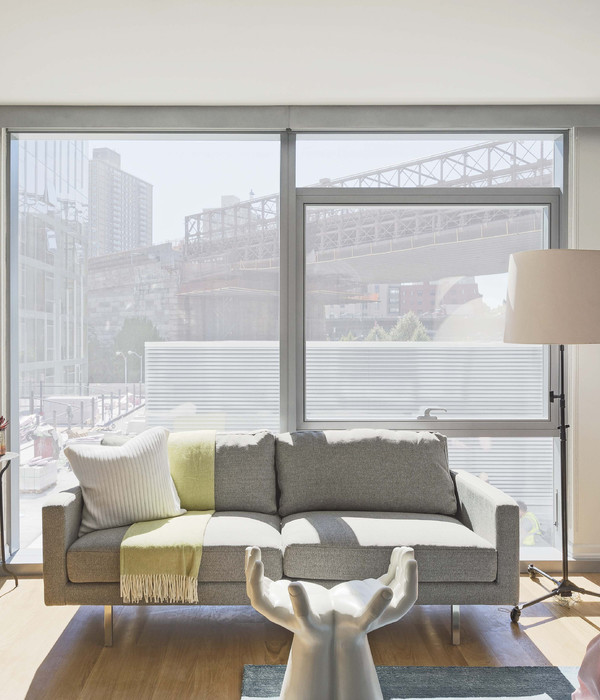Il progetto riguarda la ristrutturazione di un'abitazione all’interno di un importante palazzo del centro storico di Padova. La demolizione di tutte le pareti non portanti, ha permesso una totale e ottimale ridistribuzione degli spazi interni.
La casa ha una netta separazione tra la zona giorno e la zona notte. La zona living pensata come un grande e luminoso open space, ora posta a Sud, è caratterizzata da grandi vetrate che inquadrano affascinanti viste panoramiche sulla città storica.
La zona notte invece è composta da due camere matrimoniali dotate ognuna di bagno privato e da una camera singola. Per i bagni sono stati usati materiali minimal come la resina bianca per le pareti e il corian per il rivestimento dei mobili bagno e della vasca idromassaggio.
L'arredo, progettato dallo studio, è stato concepito per creare ambienti dalle forme ben definite dove lo spazio vuoto diventa qualcosa di puramente perfetto.
The project concerns the renovation of a house inside an important building in the historic center of Padua. The demolition of all the non-load-bearing walls allowed a total and optimal redistribution of the internal spaces.
The house has a clear separation between the living area and the sleeping area. The living area designed as a large and bright open space, now located to the south, is characterized by large windows that frame fascinating panoramic views of the historic city.
The sleeping area instead consists of two double bedrooms each with a private bathroom and a single bedroom. For the bathrooms, minimal materials were used such as white resin for the walls and corian for the coating of the bathroom furniture and the whirlpool bath.
The furniture, designed by the studio, was conceived to create environments with well-defined shapes where empty space becomes something purely perfect.
{{item.text_origin}}

