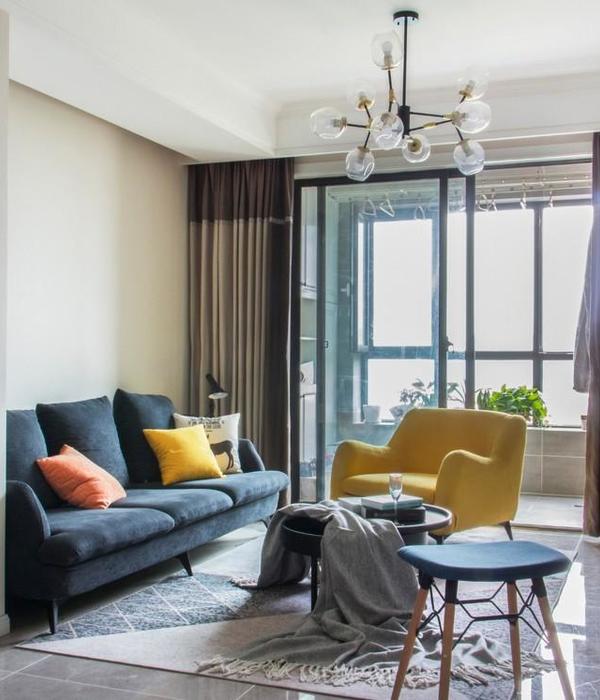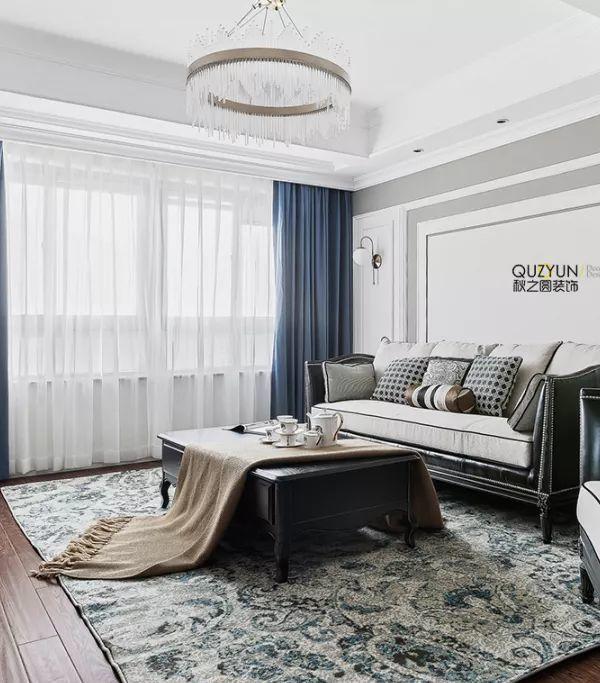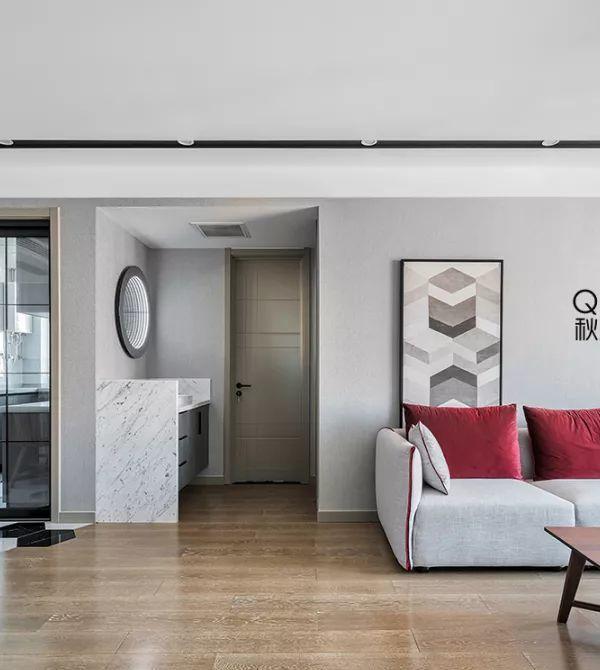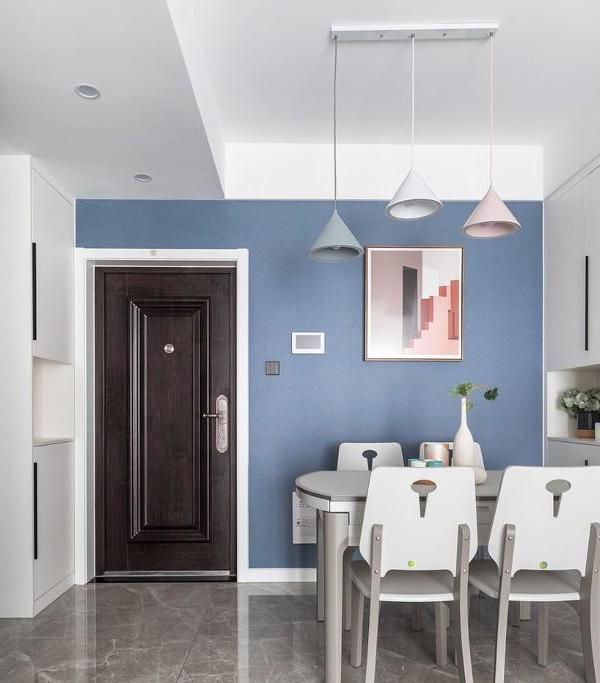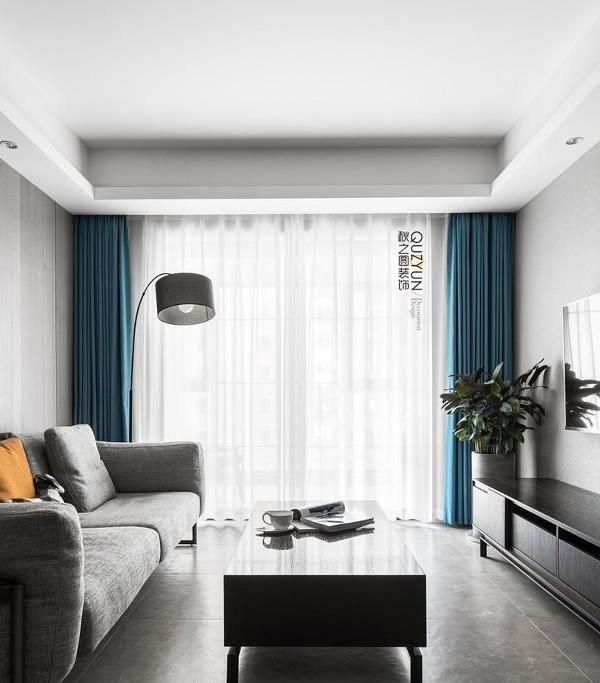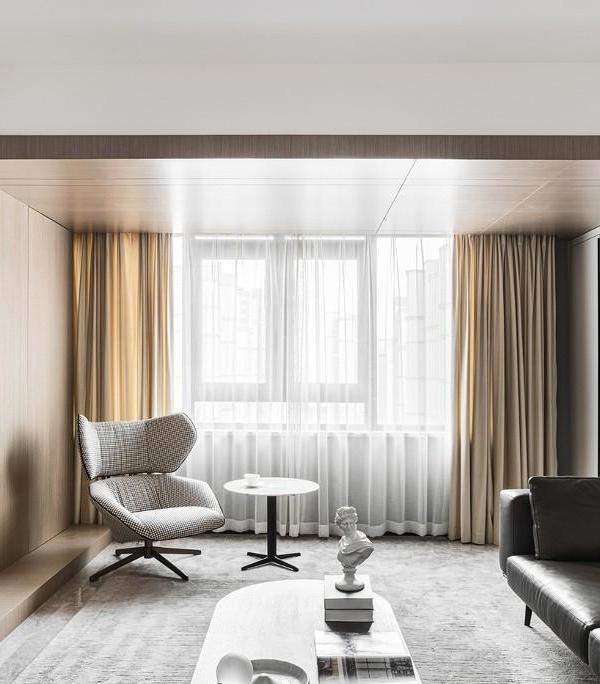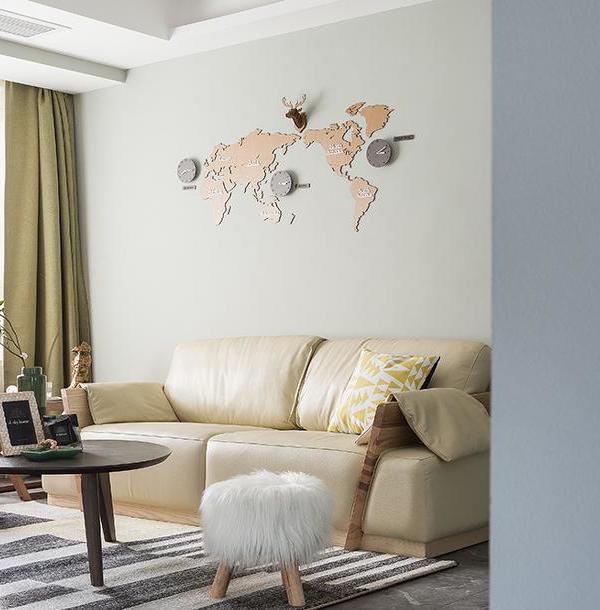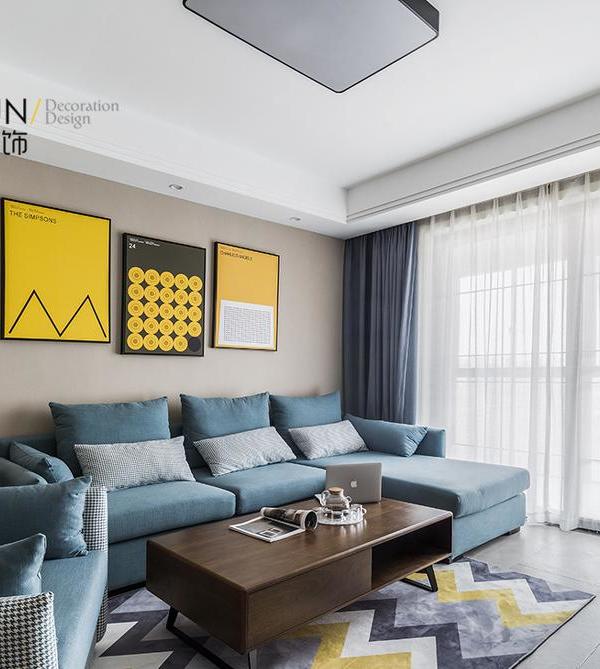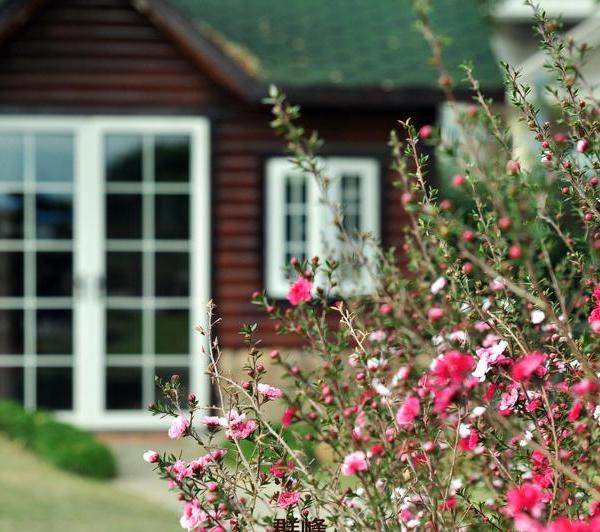Placed in a picturesque location just six kilometers from the center of Siena and with a magnificent view of its skyline, the Pantanino complex consists of several heterogeneous structures, each with its own function and historical background. This diversity in construction has its roots in the early 19th century, when over the ruins of a simple house a three-storey mansion was built. It had a square plan, and plain and compact volume, and was completely coated with plaster. On all sides it was surrounded by an elegant oak orchard, bound by a fence wall. This simple and modest style was favored by rural aristocratic families of the Grand Duchy of Tuscany. Later, presumably in the late nineteenth century, service buildings around the mansion were built: these were mostly structures for agricultural use, arranged around a large paved area, some of them adjacent to the villa, others accompanying functional structures such as a stable, barn, bakehouse, etc. The complex is characterized by the use of non-homogeneous materials and an eclectic style, the heritage of different construction periods. The only thing that unites the structures is the repeated use of pierced walls –an architectural element made of bricks typical for the region, which functions as a light shield and ventilation control, a kind of ancestor of the "brise soleil". The rare opportunity to work with a single property allowed us to work on the appearance of the whole complex in connection with the surrounding landscape so as not to lose sight of the general sense of the project, down to the smallest detail. Once its original skeleton had been recovered, the complex was ready to welcome a new system of horizontal and vertical connections and paths inside the mansion and between the adjacent buildings. The implementation of these connections was determined through the VIRUS technique. A virus that, running inside the body, connects its parts, traces paths and, at the main rest stops, reveals new possible visions of the space. Thus, the image of the connections, erratic and almost impulsive, reminds one of a snake stuck within the complex and trying to escape (A Snake in the House). These new functional connections have been inserted into the historical context, and cleaned and polished. They use contemporary language that draws on modern poetic forms, geometries, and materials. Light and modern links that emerge at different points along the path, demonstrating their architectural quality, are able to communicate, especially in the evening when lit from the inside, creating a magic and slightly surreal image of lanterns of the power of design, supplied by historical memories. While contemporary architecture favors light and high-tech materials, those employed in the reconstruction of the buildings here were chosen through a balance of adhering to the dictates of archaic tradition and, at the same time, trying to maintain maximum naturalness. For example, the lime plaster with which the villa’s walls were covered was intentionally mixed with natural local aggregate materials to create the optimal color and texture: neutral and in perfect harmony with the mansion’s surroundings. The brick pavement and brick walls of the façade, sandblasted elements, the roofs with its alternating colors of new and old bricks, the exterior stone, pierced wall, and travertine flooring – all the materials and structures used derive from local experience and express the thoughtful, skilled craftsmanship involved. Every element was clearly made with a great deal of care, with perfection as the end goal. Considerable attention was also paid to the various realignments, even minimal ones, to the building’s openings, in order to restore the original lines or units that have been altered over time – in some cases even following the traces of the ancient structural lines of the walls.
{{item.text_origin}}

