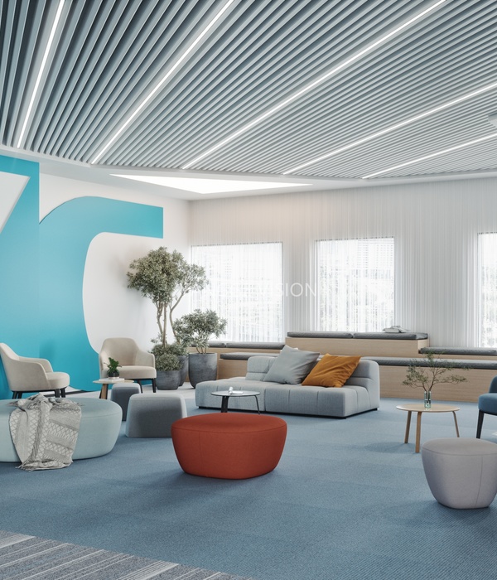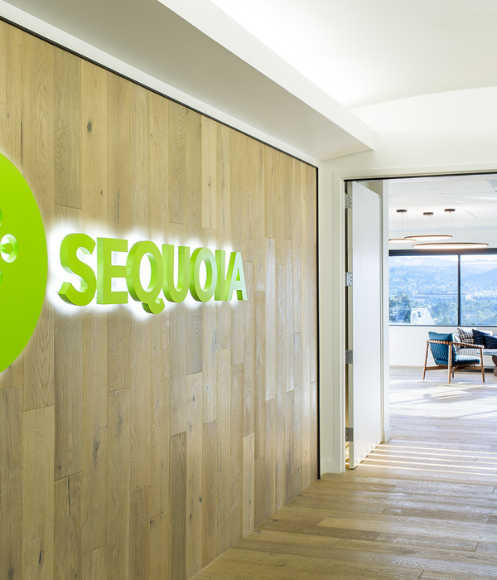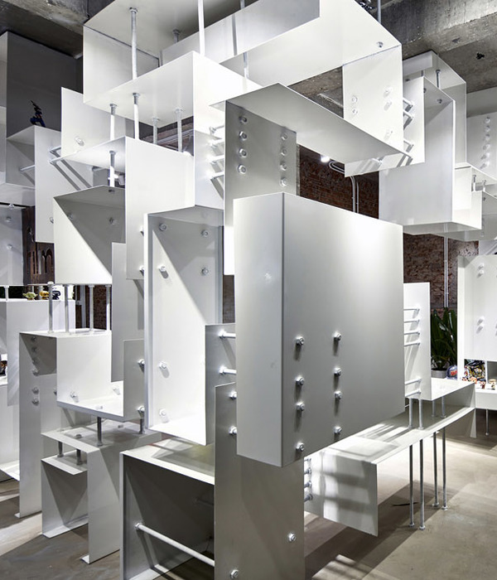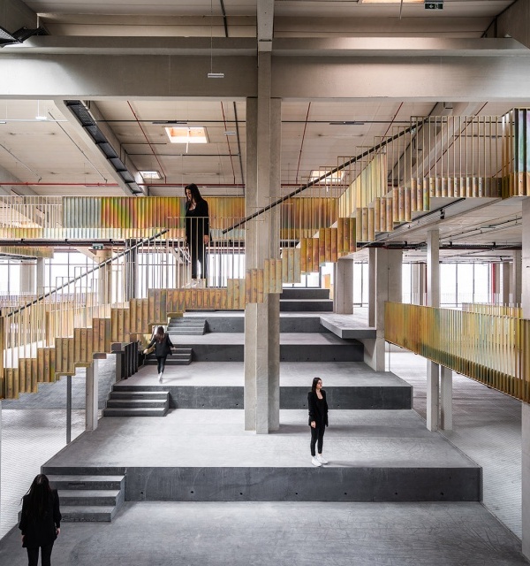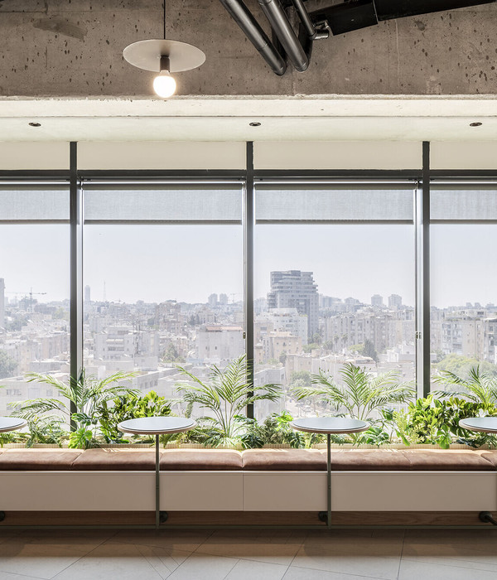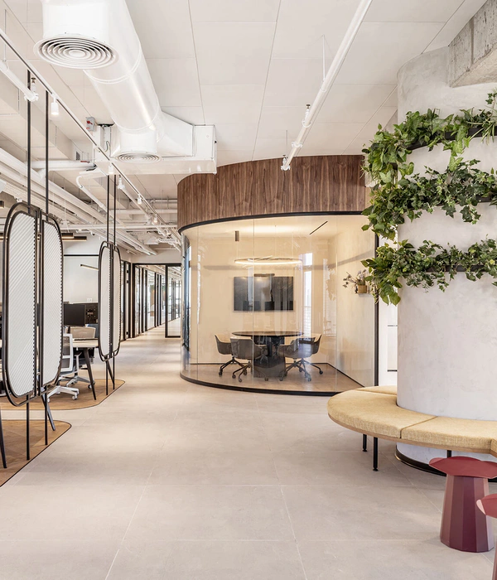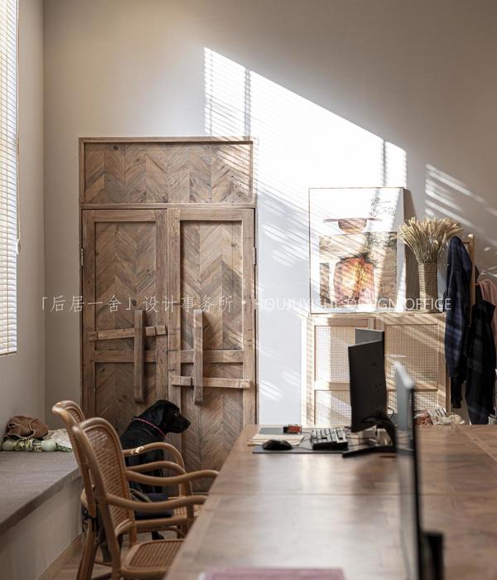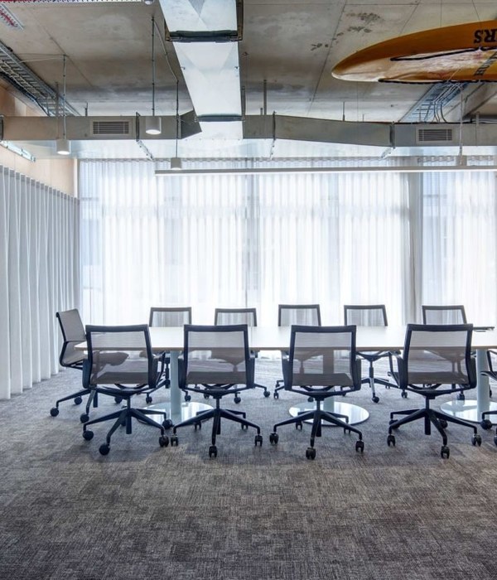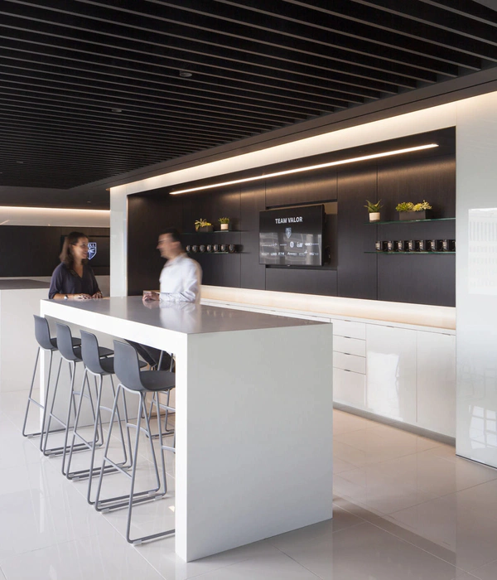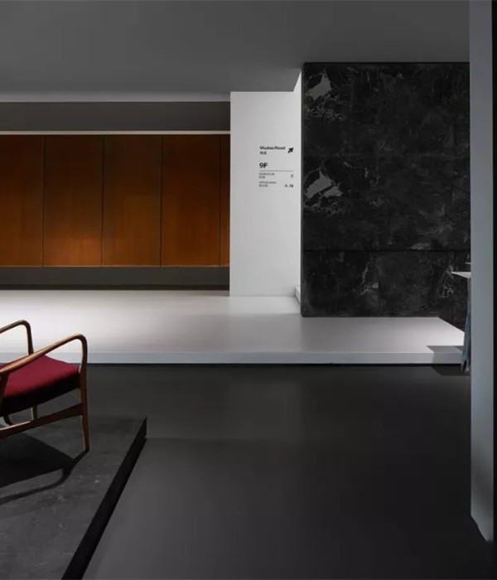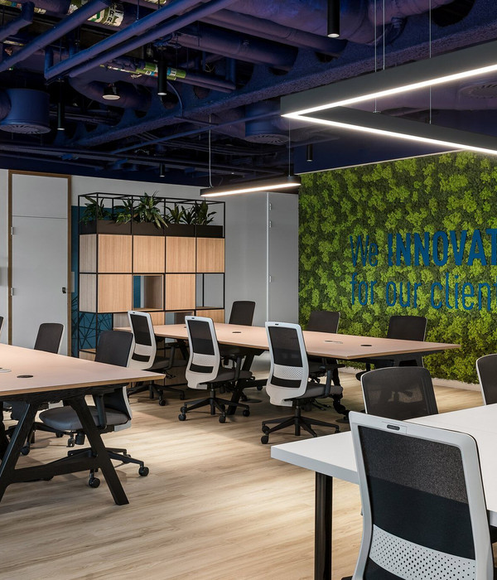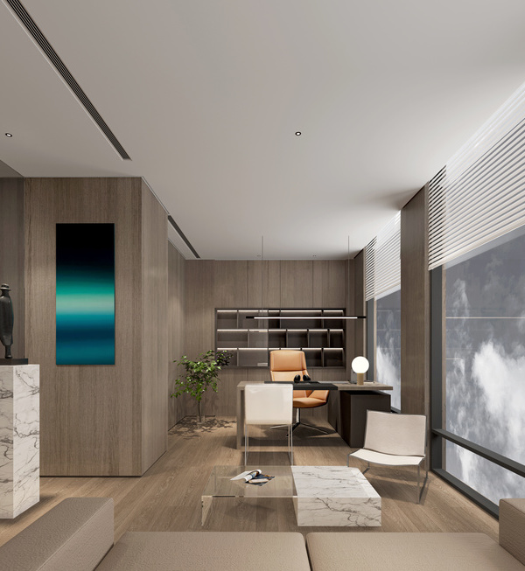Magic Box - sofa + floating lounge
Central Space
Magic Box - logo
Magic Box - bed
Custom Forniture and finishing - meeting room
Custom Forniture and finishing - meeting room
Custom Forniture and finishing - lunchroom
Osb finishing
Finishing
Central open space
Work in open spaces
Work in open spaces
Transparent Office
Work in open spaces
Work in open spaces
Meeting Room
Meeting Room
Meeting Room
Board Room
Meeting Room
Meeting Room
Lounge areas
Lounge areas
Lounge areas
Lounge areas
Work in WE ARE SOCIAL
Architect Alessandra Galbiati in collaboration with designer Mattia Cimadoro has realized the new office for WE ARE SOCIAL ITALIA, a communication agency in Milan.
The project took place in a 16000 square feet (1500mq) industrial building that was distributed on three levels dominated by a two floor height central space.
“The challenge was the expression of agency’s values: creative experimentation, transparency and fun way of working”
The symbol of the offices is a multifunctional structure called “Magic Box”: all it faces contain their own bi- or tri-dimensional project which interacts with space and users in different ways. It can be a logo, a sofa, a bed as well as a floating lounge among luminous sticks.
Architect Galbiati has used OSB boards, poor construction material as a decorative element, a construction component and furniture finishing. This material as well as brand identity colors, graphics and quotes to agency’s references characters are the leitmotiv of the whole project.
The architect at the same time highlighted the strong features of the structure, such as light, air and dimension and responded to the functional needs: big open spaces hosting up to 150 people, 8 meeting rooms and lounge areas created with freestanding furniture.
The eight transparent meeting rooms are small worlds characterized by unique furniture, colors, floor finishing, lights and wallpapers. They are all different from each other for their personality and way of use.
In addition to these static spaces, there are some hybrid and dynamic: small living rooms with poufs and industrial furniture, a kitchen open all the day and night, a canteen, a big conference all and the “urban garden” with a basketball court. These can be differently arranges depending on specific needs, moments of the day and number of users.
The final result is a usable informal space that embraces the functional needs of the users who feel engaged and embodied.
Year 2014
Status Completed works
Type Office Buildings / Business Centers / Corporate Headquarters / Offices/studios / Interior Design / Custom Furniture / Lighting Design / Graphic Design / Advertising / Recovery of industrial buildings / Furniture design / Product design / self-production design / Building Recovery and Renewal
{{item.text_origin}}

