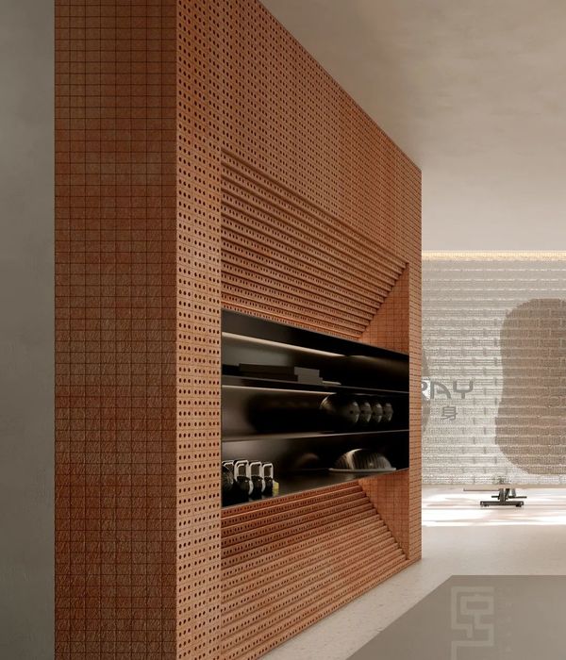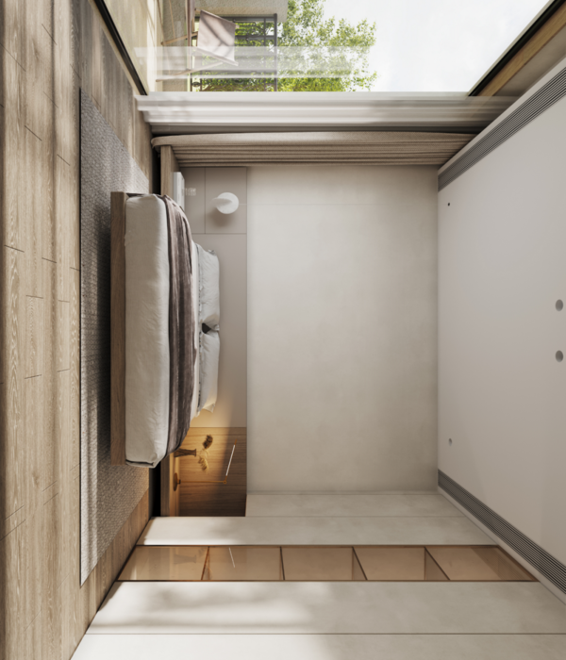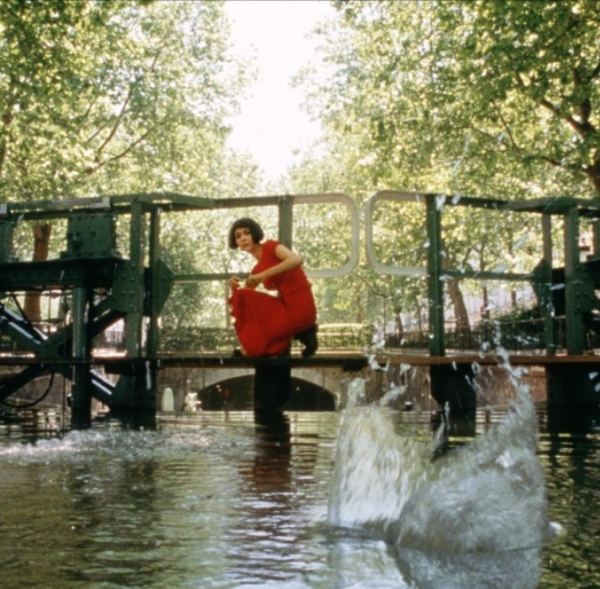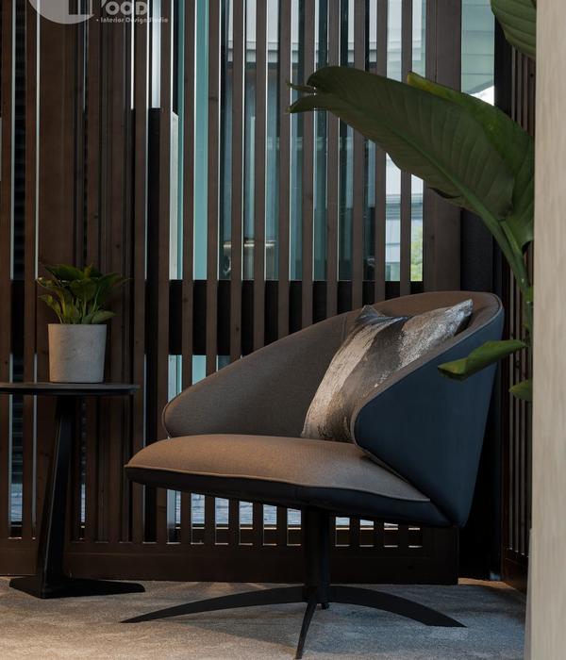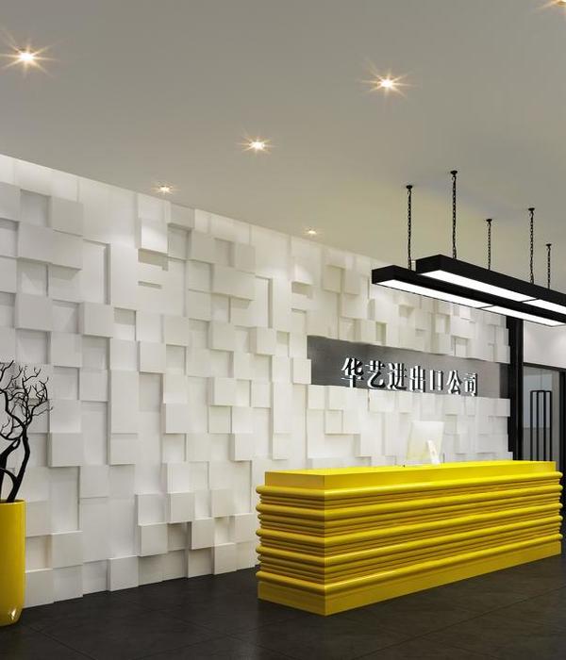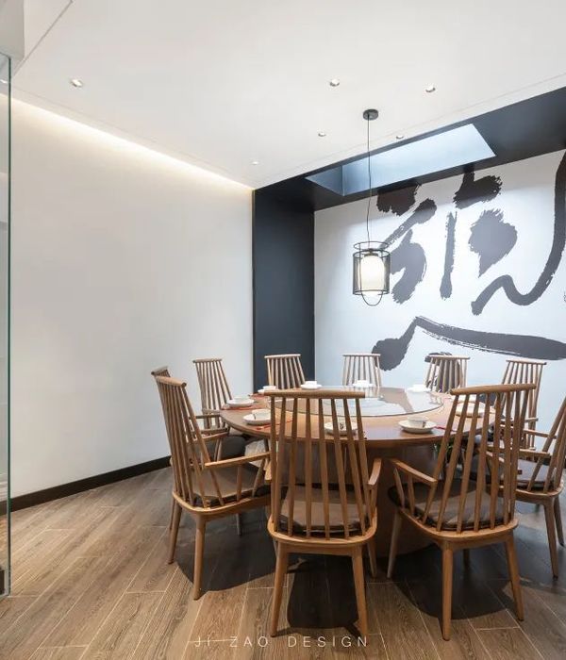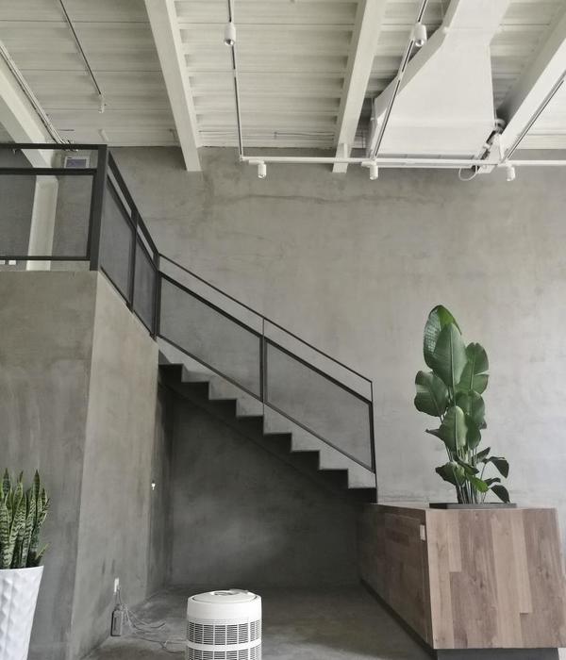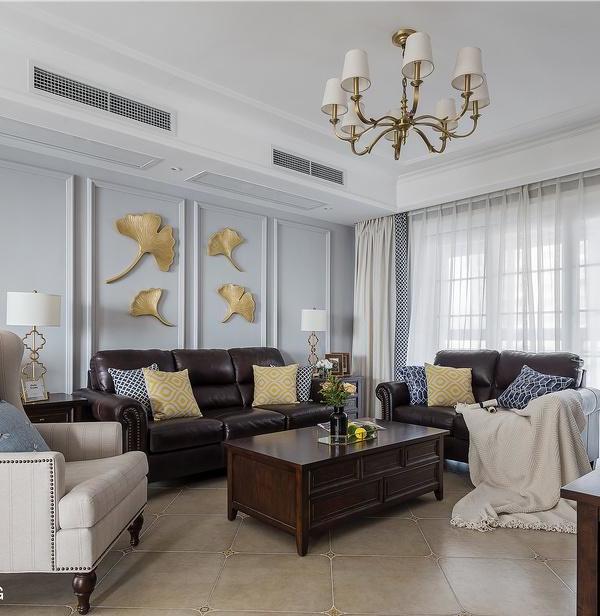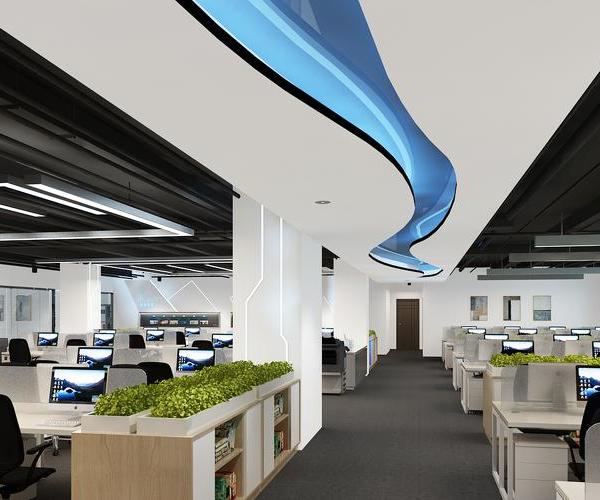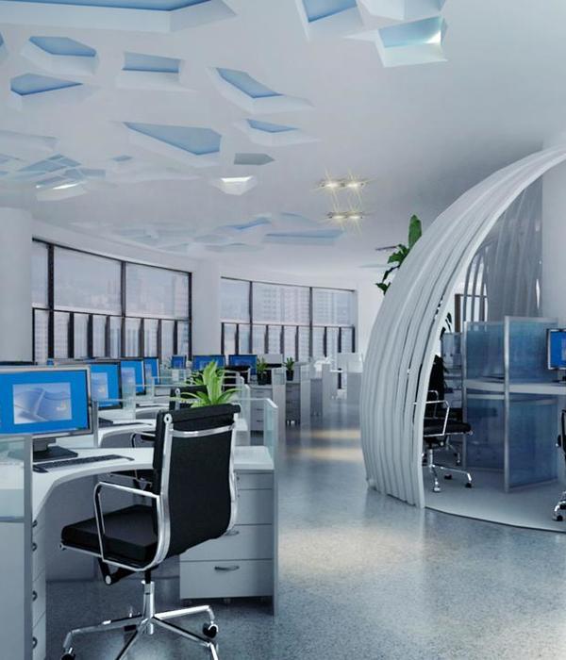在风景优美的萨尔茨堡中部,Bergheim村庄就坐落在与城市一山之隔的地方。1970年代,村庄外围建立了一个工业区,其形式在奥地利各地区都十分常见。邮购公司Universal Versand自入驻该工业区之后一直保持着良好的业绩,当初建造的仓库和办公楼很快就不足以满足需要。
直至1980年代末,这座混凝土建筑一直持续地经历着扩建、改造和重建。如今这里已经形成了由装卸场、高架仓库、储藏大楼和一系列小型扩建体量组成的综合体,可用空间达到3万平方米。
In the middle of the picturesque Salzburg landscape, separated from the city of Salzburg only by the hill of Plainberg, lays the village of Bergheim. In the 1970s an industrial area was created in its outskirts. In this industrial zone, which exists in similar form everywhere in Austria, the mail order company “Universal Versand” also set up its operation. Business was good, and the warehouse and administration building that had been built at the beginning were soon no longer enough.
Until the end of the 1980s, the concrete building was continuously expanded, adapted and reconstructed. Tightly packed and fully built, nowadays the conglomerate consists of a loading yard, a high-rack warehouse, a storage building and countless smaller extensions, and has a total of 30,000m² of usable space.
▼项目概览,Overall view
在随后的几十年间,全球化和线上购物的发展彻底颠覆了邮购业务。Universal Versand的仓库逐渐失去了作用,这也带来了一个问题:如何处理那些装满了托盘货架的昏暗仓库?客户Marco Sillaber与smartvoll事务所就此问题达成了一致:不拆除既有结构,而是以巧妙的方式再利用,将建筑的缺点转变成优点。在过去的许多再利用项目中,例如萨尔茨堡的Panzerhalle项目,建筑团队与业主均证明了保护现有事物的价值和意义。
In the following decades, increasing globalization and the emergence of online shopping platforms revolutionized the mail order business. As a result, the “Universal Versand” warehouses were no longer needed. But what to do with dark hangars that were designed as a warehouse for pallets and not as a place for people? For the client Marco Sillaber and smartvoll Architekten, one thing was certain – don’t demolish, reuse wisely and turn the disadvantages of the existing building into advantages. In previous adaptive reuse projects, such as the Panzerhalle in Salzburg, the client and architects have already proven that it pays to preserve what already exists.
▼仓库历史照片,Historical photos
为了让仓库大厅重新焕发活力,需要改变原先的用途。随着制造公司、办公室和餐厅的进驻,原本空置的仓库变得充满生气。空间是否能够真正发挥作用,很大程度上取决于租户与用户的组合方式。提升场所吸引力的办法不仅是提供充足的可出租空间,更需要实现空间和内容的多样性。在一个项目取得成功之后,就会有更多别的项目跟随它的步伐,从而确保一个地区能够取得更广泛且更加可持续的发展。
To reanimate the halls, the use must change. Empty warehouses come to life as manufacturing companies, offices and restaurants move in. For the area to really work, the selection and right combination of both tenants and users is essential. If the site is to become more attractive, it needs more than just a maximum of rentable space. Diversity in terms of space and content forms the basis of a successful revitalization. If one project develops enough gravity, others will follow its lead, ensuring a more spacious and sustainable development of an area.
▼重新焕发活力的仓库大厅,The halls after renovation
清空所有的大厅后,仓库本身的潜力就能充分显现出来:开阔的层高,以及清晰可见的原材料和柱网。与传统办公建筑相比,它所拥有的条件给后期使用带来了极大的灵活性,同时还有令人兴奋的开阔空间。不过,大厅的进深较深而面宽较窄,这使得照明设计变得有些困难。好在建筑师通过最小的干预措施解决了这个问题——在屋顶开洞,并设置室外中庭,将阳光和户外空间引入仓库中心。
▼设计示意动图,Diagrams
Once the halls have been emptied, their full potential is revealed. Enormous room heights, raw materials and large column grids become visible. Compared to a classic office building, these parameters create incredible flexibility for use – and great scope for exciting architecture. The depths of the hall combined with small façade areas create a difficult lighting situation, which is responded to with minimally invasive architectural interventions. Generous atriums cut into the existing roof bring daylight and in fact a real outdoor space into the center of the warehouse.
▼开阔而灵活的空间,The exciting space for flexible use
▼中庭将阳光和户外氛围引入仓库中心,Atriums cut into the existing roof bring daylight into the center of the warehouse
▼景观中庭,The landscaped atrium
▼从大厅望向楼梯,View to the staircase from the hall
▼楼梯近景,Staircase
为了保持宽阔的空间感和开放性,建筑师没有划分楼层,而是选择用平台来丰富空间。与传统办公建筑相比,这种方式也能实现垂直交通。而且建筑的所有部分都同样受益于中庭和空中多层空间。
In order to maintain the generous feeling of space and the openness to use, no classic floors are created, but instead the space is filled with platforms. Compared to a classic office building, this configuration also enables vertical communication. At the same time, all parts of the building benefit equally from the atriums and the multi-story air spaces.
▼用平台丰富空间,The space is filled with platforms
▼交通路径,Circulation
▼平台细节,Platforms
▼楼梯护栏细节,Staircase detailed view
此外,每个大厅都有独立的外观,并各自形成了一个独特的“宇宙”。原有的大尺度结构被分解为多个实体,从而建立起新的人性化尺度。改造于2021年完成,项目以16号商业中心的新面目再现于世。
建筑的成果表明,可持续性设计必须从各种不同的层面出发,同时还要兼顾到平时意想不到的地方。我们需要新的设计策略来合理再利用封存已久的废弃工业区。Bergheim还只是奥地利众多适应性改造项目的例子之一。
In addition, a separate internal appearance is developed for each hall. In this way, each hall becomes a universe in itself; the large-scale structure breaks down into tangible components and as a result acquires a human scale. The reconstruction was completed in 2021 and the project was reborn as commercial center 16.
The result shows that sustainability must start at different levels and is possible in sometimes unexpected places. New strategies are needed for the sensible reuse of already sealed industrial areas that have lost their original use. Bergheim is just one example of developments that can be observed throughout Austria.
▼开放的空间,The space with openness
如果拆除这些废弃的仓库,那么就要用卡车把建造时使用的2.55万立方米的混凝土运到最近的回收工厂,卡车行驶的总距离将达到约8万公里——相当于绕地球两圈。仅运输过程就会产生超过15吨的二氧化碳,更不用说在原场地上建造新建筑对环境所带来的影响。
If the abandoned warehouses had been demolished and the 25,500m³ of concrete already used had been transported to the nearest recycling plant, the trucks would have covered a total distance of about 80,000km – equivalent to going twice around the world. These journeys alone would have consumed over 15 tons of CO2. Not to mention what it would have meant for the environment to realize a project of this size as a new building and on an unbuilt area.
▼庭院,Courtyard
Smartvoll建筑事务所多年来一直专注于“适应性改造”这一主题,他们已经通过各种项目证明,无论是老旧的工业用地,住宅楼,还是旧车库,都可以从真正意义上“焕发新生”——只要带着足够的勇气与热情。
Smartvoll Architekten have been working intensively on the topic of adaptive reuse for years. In a variety of projects, they have shown that everything from former industrial sites to residential buildings to old garages can be reanimated – as long as you do it with courage and passion.
▼平面布局1,Plan 1
▼平面布局2,Plan 2
▼平面布局3,Plan 3
type: adaptive reuse
client: Handelszentrum16
location: Bergheim, Salzburg
time: 2020
size: 6500 m²
In Cooperation mit Spiluttini Bau GmbH
{{item.text_origin}}


