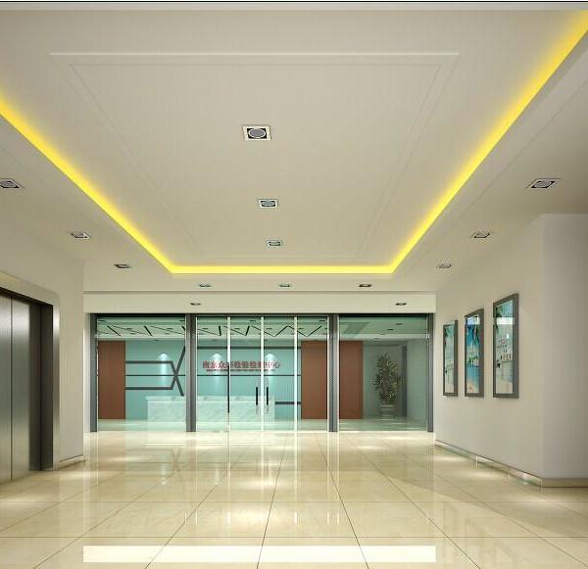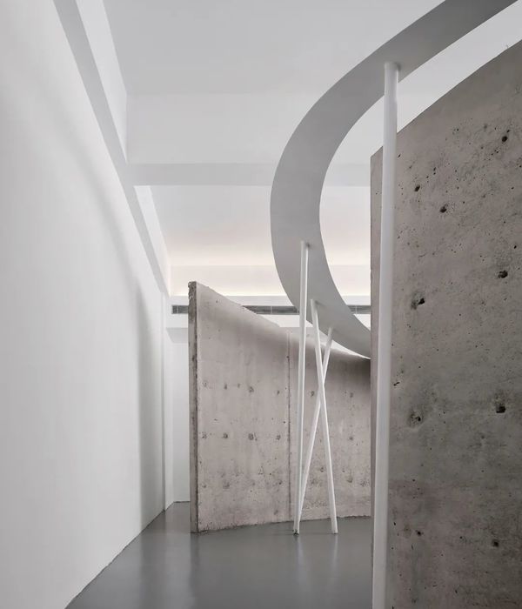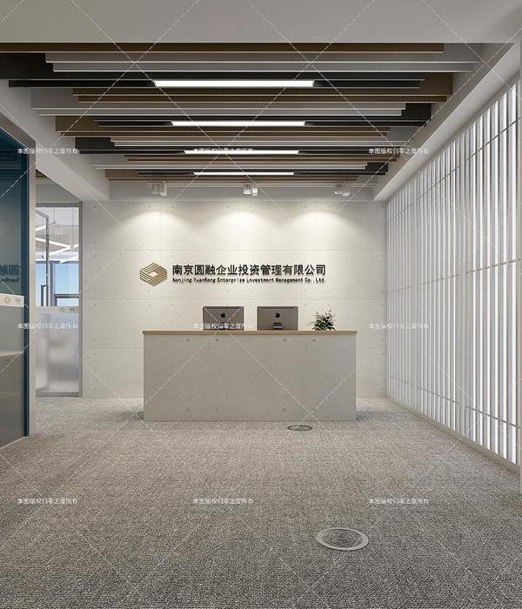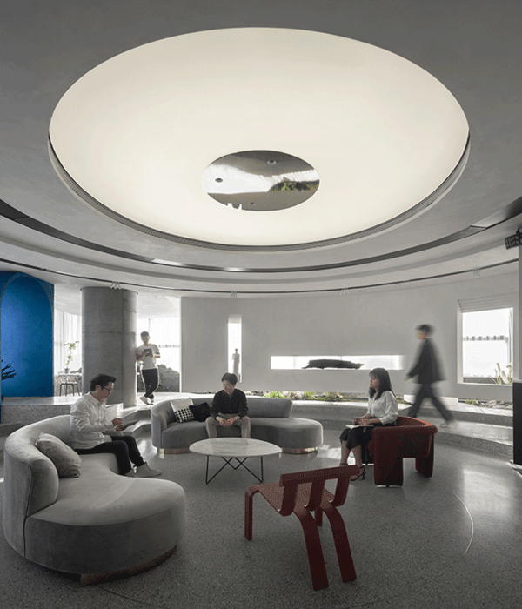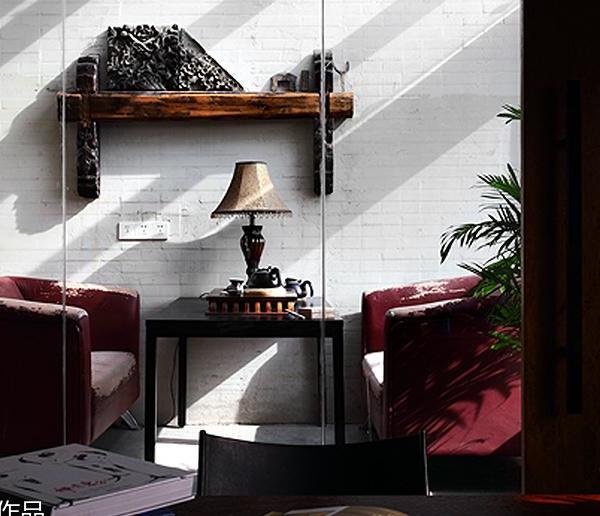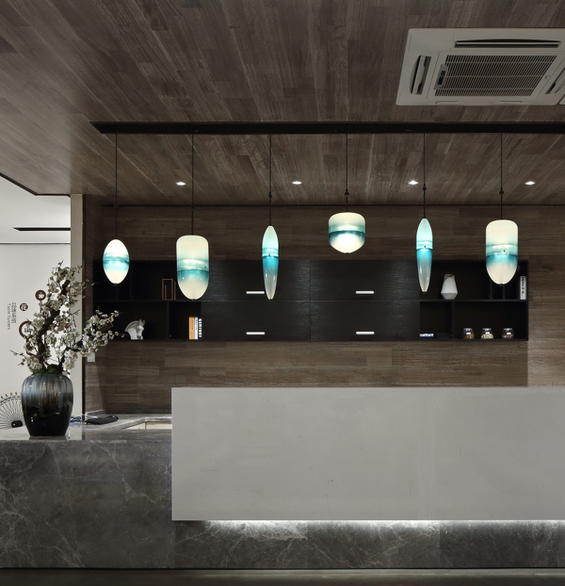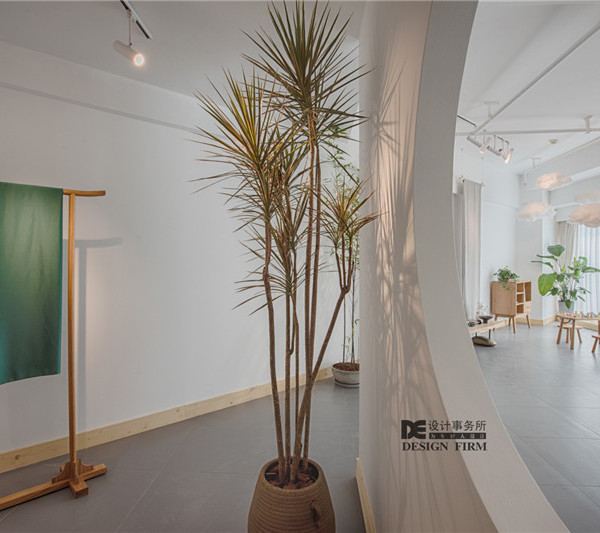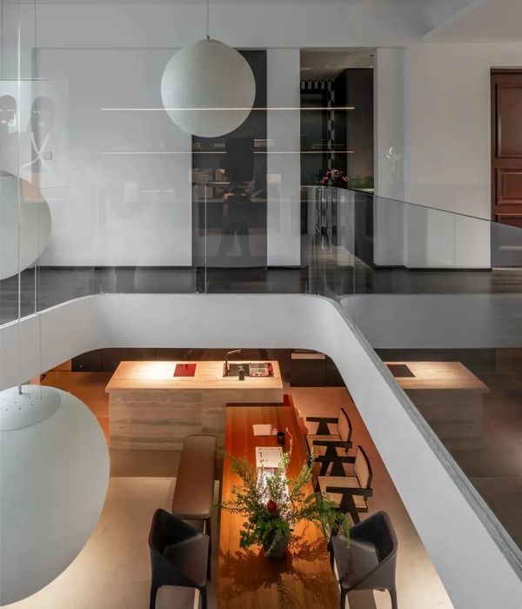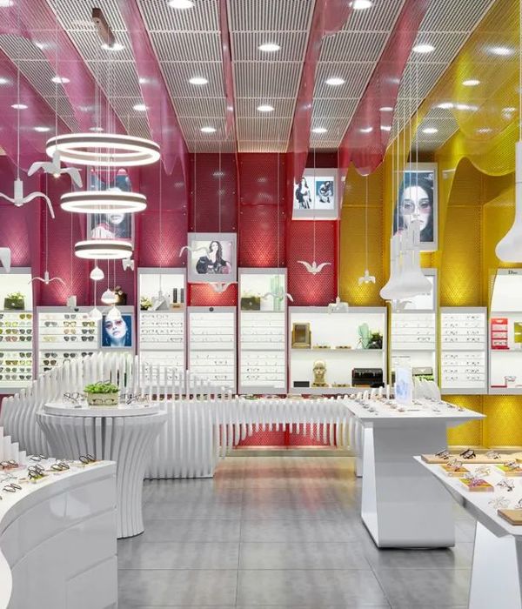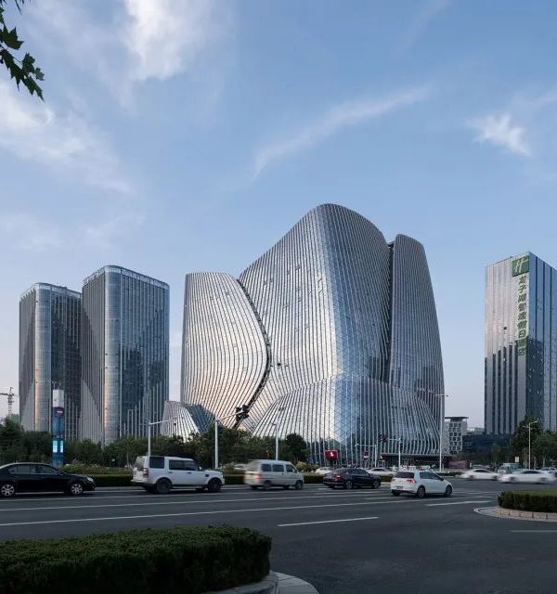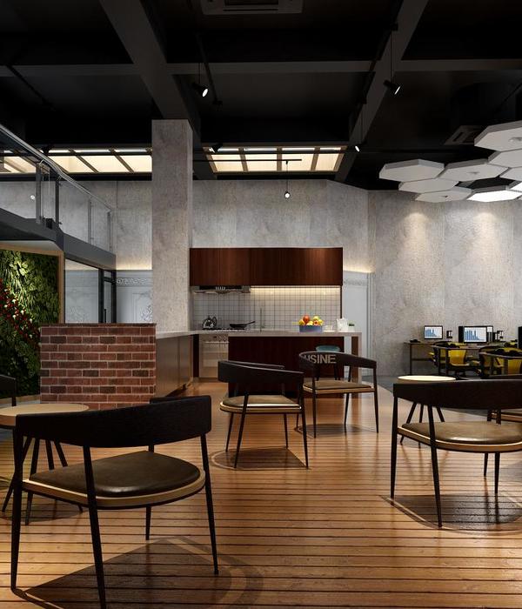Architect:Switchup
Location:Tel Aviv, Israel
Project Year:2021
Category:Offices
Solitics is a technology company that brings a robust, customizable marketing platform that allows companies to better their engagement and streamline their marketing strategy to improve customers’ experience. In an effort to design an office space that mirrors Solitics’ creativity and drive for progress,Switchup created an office that is clean, bright, and highly collaborative. The Solitics space features a unified scheme of light neutral tones and natural materials.
Peled studios
The entrance to Solitics thrusts employees, visitors, and clients directly into the action, with office and work spaces to both the right and left. It also introduces the design themes of clean lines, bright and light colors, and plenty of light—all of which will be seen throughout the rest of the office.
Peled studios
Peled studios
While much of the Soltics office space is clean and open, letting the creatives who work there do the imagination themselves, there are peeks of whimsy throughout the design. One such example is a private meeting pod in the center of a co-working space that features a retro booth layout and an “On Air” light on the outside to show when it is in use. Details like these can be found throughout the Solitics space, but are never overpowering or distracting.
Peled studios
Peled studios
In the kitchen and break area at Solitics, open space and modular seating abounds. Double fridges, an oversized island/bar, and floor to ceiling shelving give the space function without sacrificing style. A variety of seating modalities are available to employees, including bench seating by the vast windows, traditional cafeteria style table and chairs, and high-top barstool seating at the island. Pops of orange and green seating play nicely with the otherwise neutral space, again adding that small but not overwhelming creative element to the space.
Peled studios
Peled studios
In addition to the main kitchen, there is a smaller break room that also offers a fridge, sink, and coffee station. This allows a high degree of flexibility for employees and clients, and allows Solitics to cater to a larger staff.
Peled studios
Peled studios
▼项目更多图片
{{item.text_origin}}

