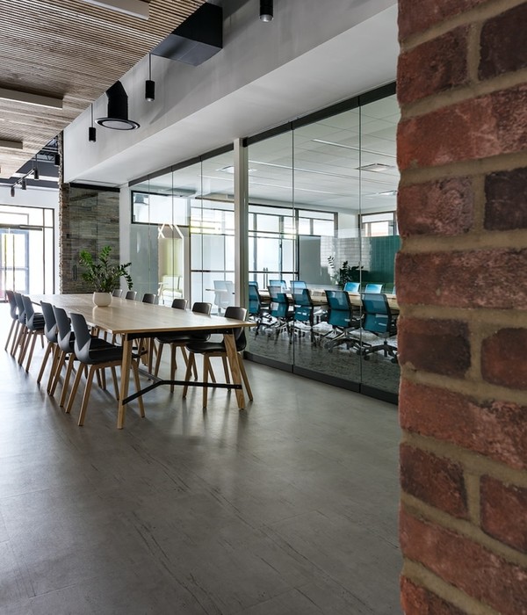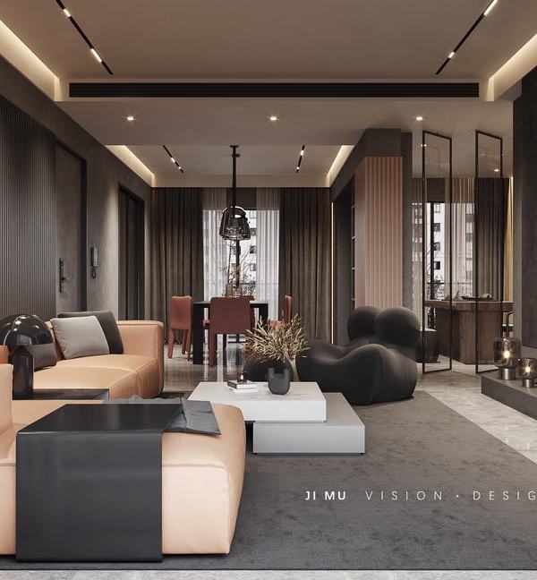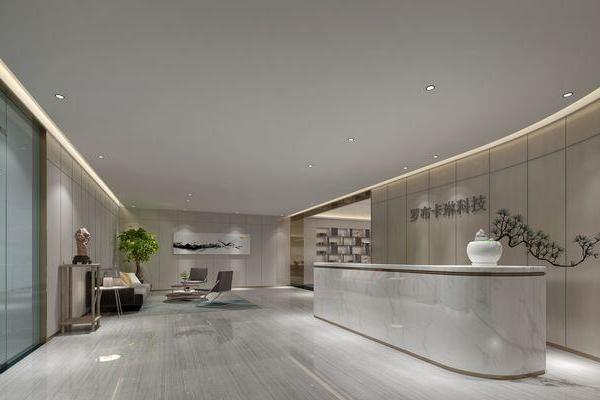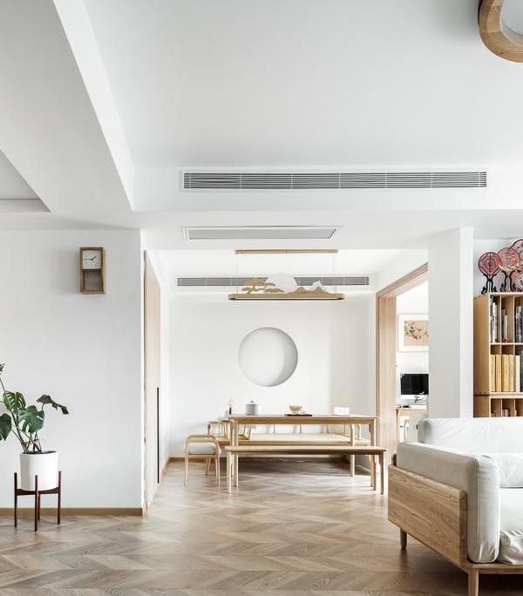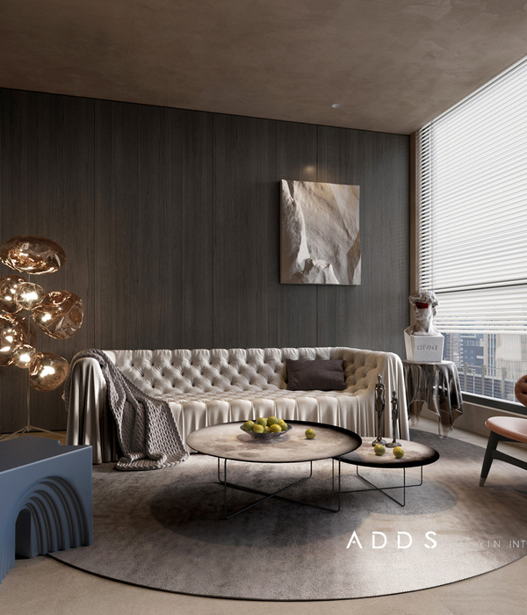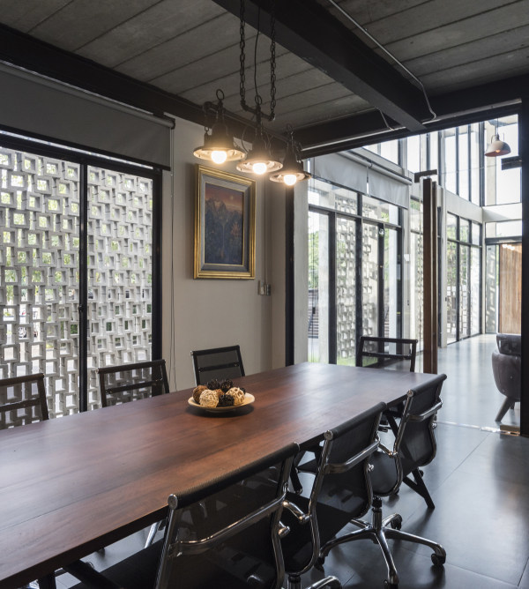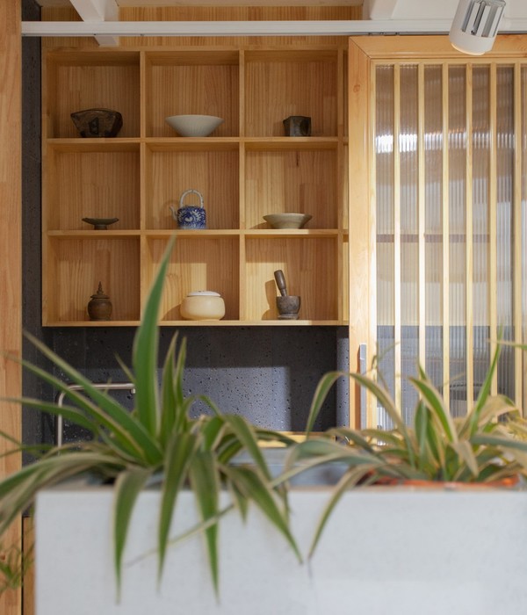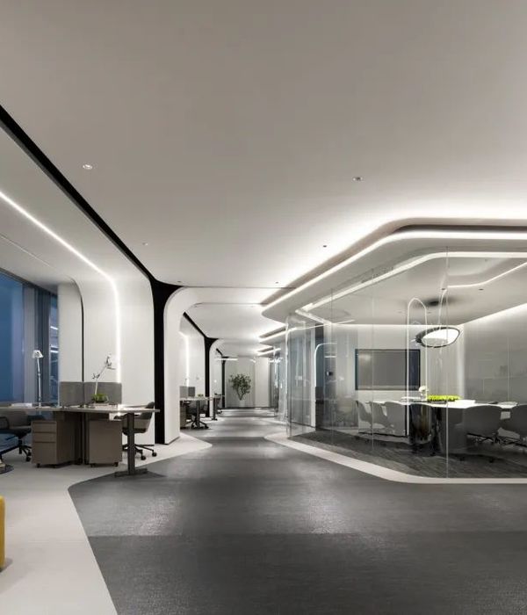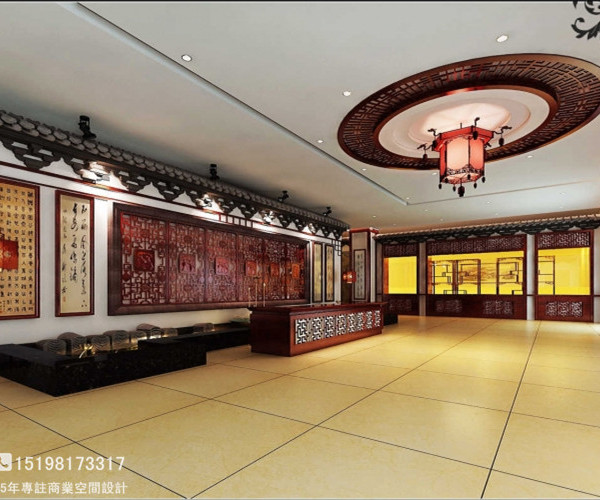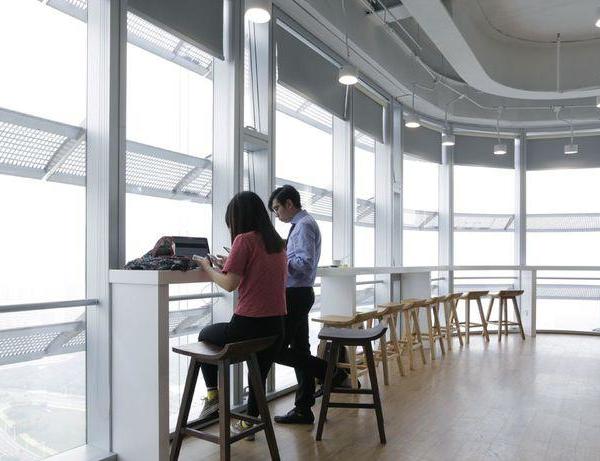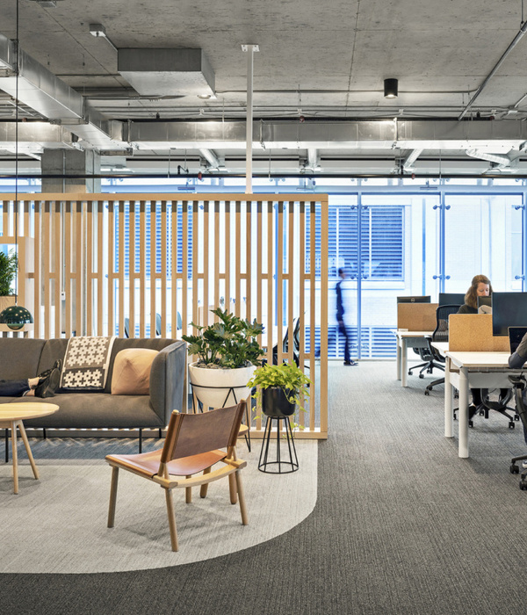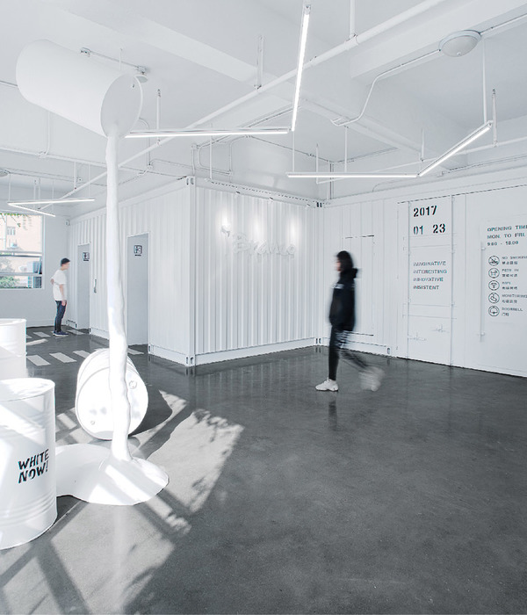Evoke Projects worked to give the Di Jones offices ample space for a variety of working needs and styles for their location in Terrigal, Australia.
Di Jones Terrigal relocated their office to a new development just a few blocks from their previous location. The brief was to create an environment that made good use of the existing exposed ceilings and concrete floors throughout the tenancy.
The design was to have a sense of openness whilst still creating defined and private areas for staff with appropriate acoustics, this was achieved through low height joinery with plants above to create subtle divides, as well as curtains and various acoustic treatments to help reduce sound reverberation between spaces.
The whole fitout has a very relaxed and coastal feel with ply wall cladding and various timber surfaces throughout as well as lounges, occasional furnishings, greenery, surfboard displays and a suspended paddle board in the boardroom. The centralised fireplace is also a real feature upon entry and again adds to that relaxed mellow vibe throughout the office.
Design: Evoke Projects
Photography: Huw Lambert Photography
10 Images | expand for additional detail
{{item.text_origin}}

