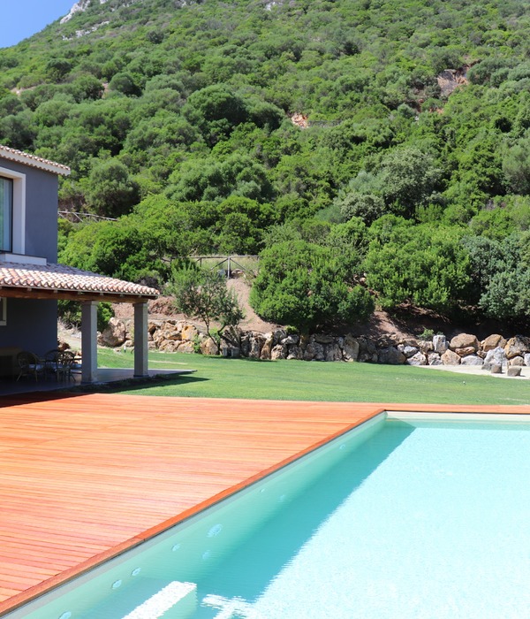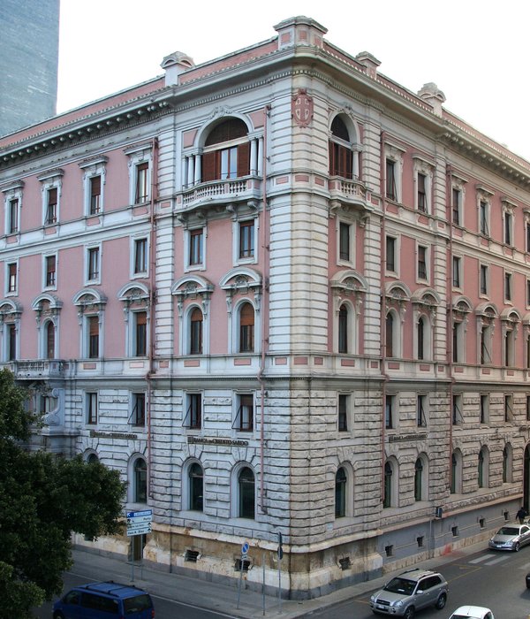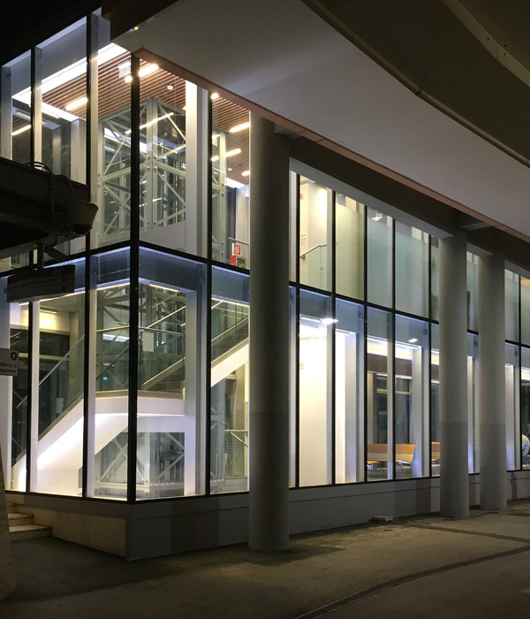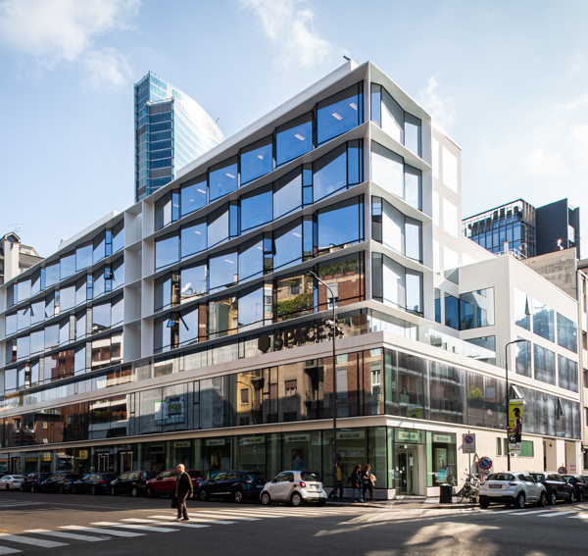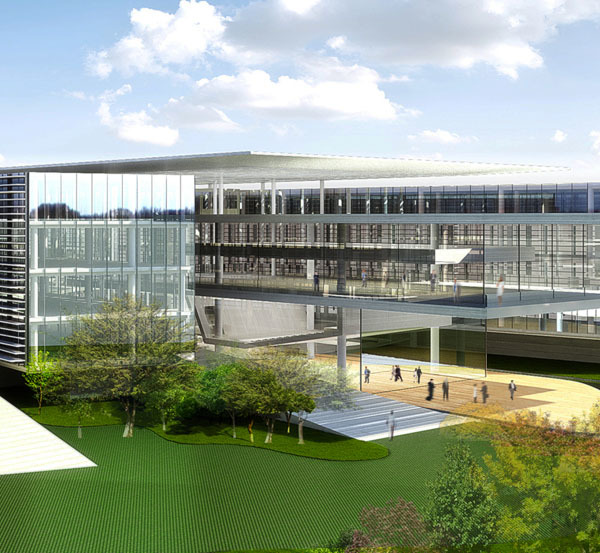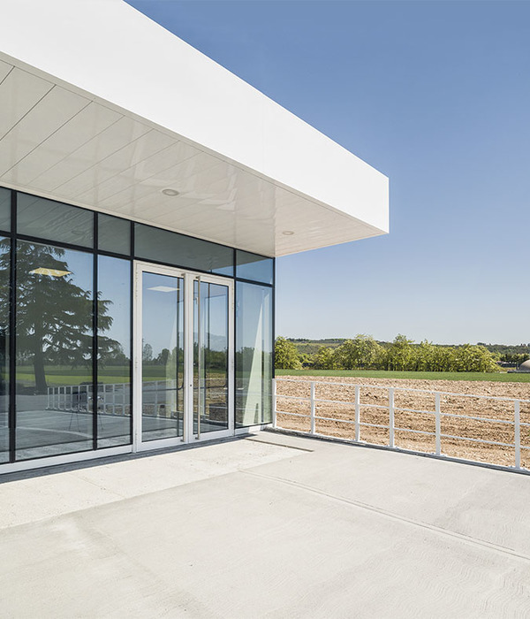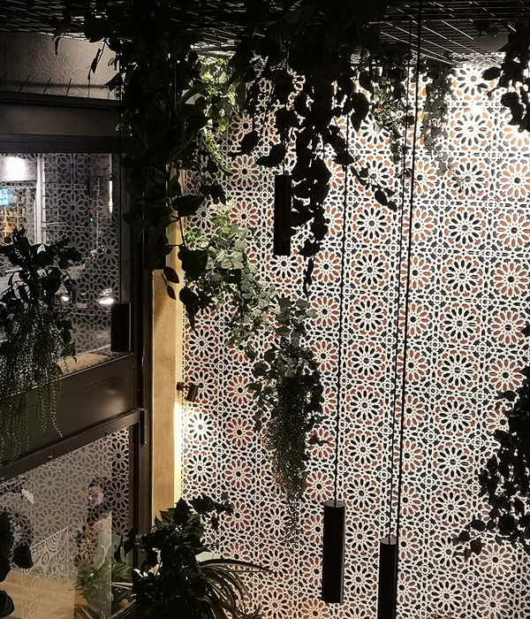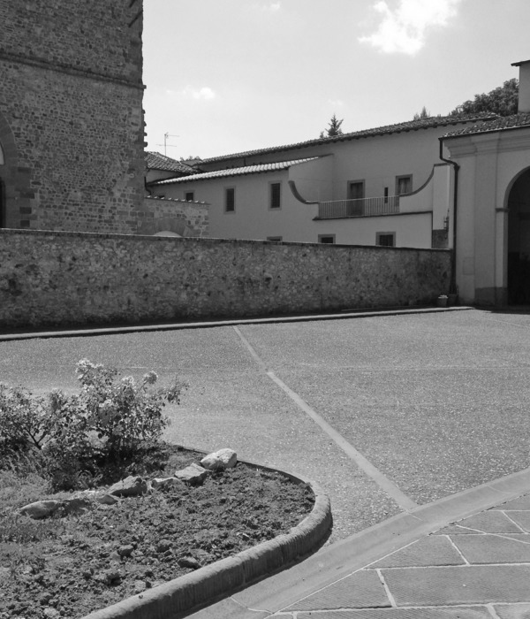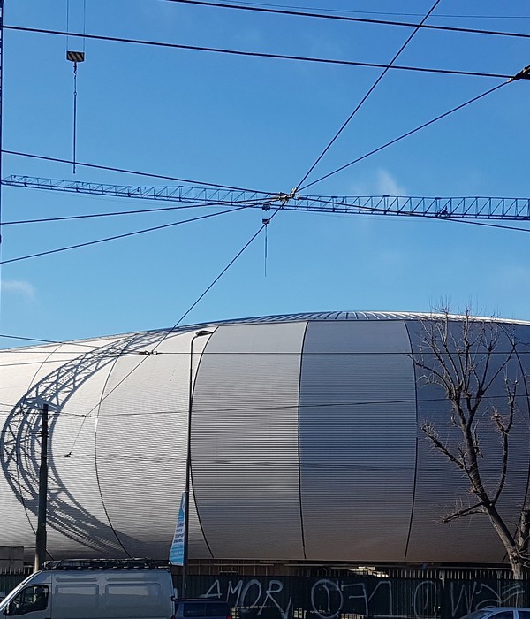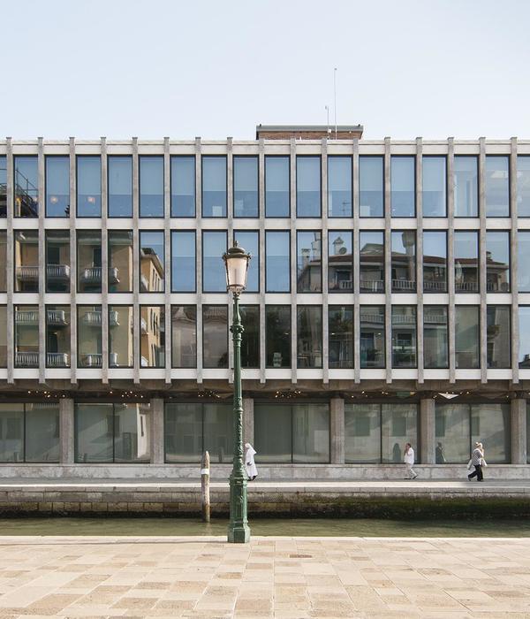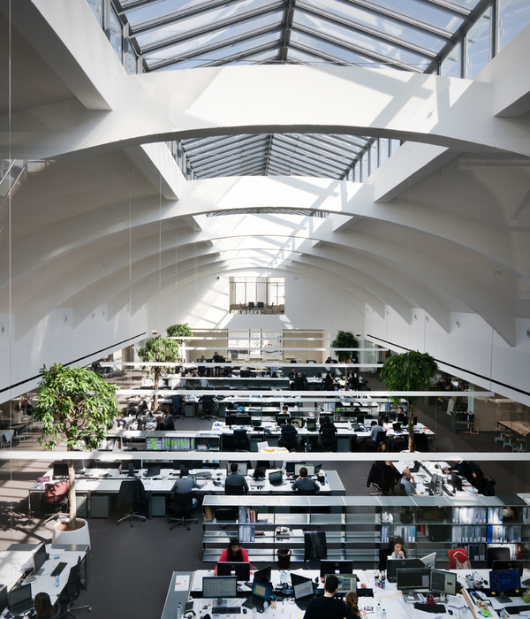01 缘起:水岸的诗意 Waterfront Poetry
城市滨水公共空间是重要的城市空间,其特定的空间形式会吸引特定的活动,高品质的城市滨水公共空间是市民公共生活的理想容器,承载着市民的集体记忆,具有很强的市民性。
通过对城市滨水公共空间公共意象的强化可以营建出具有强烈识别性的场所,打造出城市风貌的窗口。亚运村万科日耀之城滨水商业项目就是在城市滨水复合空间的公共性体验上进行极致化追求的设计实践。
Waterfront public spaces are crucial urban areas. Their specific spatial forms attract specific activities, and high-quality urban waterfront public spaces serve as ideal containers for citizens’ public life, carrying collective memories and possessing strong civic attributes.
By enhancing the public image of urban waterfront public spaces, distinctive and recognizable places can be created, establishing them as windows showcasing the city’s character. The project in the Asian Games Village is a design practice that pursues the ultimate experience of publicness in the composite space of urban waterfront, aiming to create a strong urban identity.
▼项目概览,Overall view © 张虔希
02 生长:一半江水 一半城池 Mountain and Water, Half Inner City
从纽约上西区、巴黎塞纳河左岸到伦敦泰晤士河北岸,大都市总有一条岸线,与艺术、与文化、与生活相关。窗景之外,“水”等于浪漫;窗景之下,“岸”等于市井。亚洲运动会将会来到杭州,在这个举世闻名的山水之境,这座古城需要现代化大都市的开放、复合的空间格局,杭州亚运会亚运村万科滨水项目——日耀之城应运而生。
▼场地规划示意,Site planning © HKS
From the Upper West Side in New York to the Left Bank of the Seine in Paris, to the North Bank of the Thames in London, major metropolises always have a waterfront, intertwined with art, culture, and life. Beyond the window view, “water” equals romance; beneath the scenery, “shore” equals the bustling streets. The Asian Games will come to Hangzhou, in this world-renowned landscape of mountains and waters. This ancient city needs the open and diverse spatial layout of a modern metropolis, and thus emerges the Vanke waterfront project in the Asian Games Village.
▼滨江立面,Facade facing the river © 张虔希
日耀之城所在的运动员村2号地块位于钱塘江南岸,钱江世纪城的核心区位,是整个亚运村区域的重要节点,这里将成为“宜游、宜居、宜留”的未来城市理想单元。 对于赛时需求,这里承担的是部分的运动员住宿、餐饮、体能恢复与力量训练中心的功能;而在赛后,日耀之城将成为集产学研住商为一体的、可持续发展的国际社区。
Located on Plot 2 of the athlete’s village on the south bank of the Qiantang River, at the core of Qianjiang Century City, this plot is a vital node in the entire Asian Games Village area. It will become a future urban ideal unit that is “pleasant to visit, pleasant to live in, and pleasant to stay in”. During the games, it will serve as accommodation, dining, and physical recovery and strength training center for some of the athletes. After the games, the project will become an internationally integrated community that combines industry, academia, research, residence, and commerce for sustainable development.
▼钱塘江南岸鸟瞰,Aerial view – the south bank of the Qiantang River © 张虔希
▼功能分布示意,Function layout © HKS
▼剖面示意,Section © HKS
本案为日耀之城的滨水商业部分,项目地块南侧临水,对岸是未来该片区最重要的CBD区,隔水望过来,本项目是视野中滨水景观的第一排建筑群,且暂时没有其他高层建筑与之并列。
This case is the waterfront commercial section of Asian Games Village. The plot is on the south side facing the water, and across the water is the future CBD area of this district. When looking across the water, this project is the first row of buildings in the waterfront landscape in view, and there are currently no other high-rise buildings alongside it.
▼建筑立面, Building facade © 张虔希
HKS的设计用一种非常主动的方式介入到城市公共系统的调整和提升当中。对于未来城市“”公共性“的实践,该项目提供了三重阐释:一是“身体的公共性”,她提供了身体和行为的容器,譬如散步、跳舞、坐着休憩等。二是“认知的公共性”,她不仅是公共活动的载体,也记录着一个城市的历史,是杭州重大城市事件的见证者、参与者。三是“精神的公共性”,是城市共同体的具象化和具体化——因为有这个地方、有这个场所,而感受到了一种尘世的幸福和城市的幸福。
▼动图示意:公共性,Diagram: publicness © HKS
HKS’s design actively intervenes in the adjustment and enhancement of the urban public system. For the future city’s “publicness”, this project provides threefold interpretations: first, “physical publicness”, it offers a container for the body and behavior, such as strolling, dancing, and sitting for rest. Second, “cognitive publicness”, it is not only a carrier of public activities but also records the history of a city, witnessing and participating in major urban events in Hangzhou. Third, “spiritual publicness”, it concretizes the urban community – because of this place, this space, one feels a kind of worldly happiness and urban happiness.
▼俯瞰滨水景观,Aerial view to the river front © 张虔希
03 落位:高山流水 亚运阳台 Modern Interpretation of Shanshui
规划设计 | Planning
简 · 雅各布斯在论述城市多样性产生的条件时曾提出:“地区内的基本用途必须混合,这些功能吸引着并留住人流,使人们能够使用很多共同的设施。”高质量的城市滨水公共空间应具有多样化的混合功能,如:生态、景观、居住、商业、休闲、旅游、文化……等多种城市功能。
Jane Jacobs once stated that “The district, and indeed as many of its internal parts as possible, must serve more than one primary function; preferably more than two. These must insure the presence of people who go outdoors on different schedules and are in the place for different purposes, but who are able to use many facilities in common.” High-quality urban waterfront public spaces should have a diverse range of mixed functions, such as ecological, landscape, residential, commercial, leisure, tourism, cultural, and other urban functions.
▼规划设计示意,Planning diagram © HKS
平面布局是建筑的“生成器”,平面是全局视野,它所建立的组织逻辑是建筑师空间思维的精华。本项目的规划设计概念以“高山流水,亚运阳台”为灵感来源,空间形态延续了由宋代开创的滨水商业空间的拓扑关系,并通过国际化现代演绎,将城市景观与沿河景观的价值同时最大化,形成一个水岸的世界窗景。
The layout plan is the “generator” of the architecture; the plan provides a global perspective, and the organizational logic it establishes is the essence of the architect’s spatial thinking. The planning and design concept of this project takes inspiration from “high mountains and flowing waters, Asian Games balcony.” The spatial form continues the topological relationship of the waterfront commercial space initiated in the Song Dynasty, and through international modern interpretation, maximizes the value of urban and riverside landscapes, forming a world window of the water’s edge.
▼广场,Plaza © 张虔希
▼广场景观,Plaza landscape © 鲁冰
项目力图营造“观游”的公共性,它在具体的功能性空间使用上也是开放的,以强化建筑本体的景观性与公共性,因此项目的整体面貌更像是一座“城市山林”。建筑的营建过程像古人造园,不仅有入世的人间烟火,也有出世的高洁风骨。它反映了当下人们对于未来社区公共的空间、魅力的空间,或者景观性的空间的深切期待。
The project aims to create a “publicness of observation and leisure.” It is also open in specific functional space usage to enhance the architectural landscape and public nature. Therefore, the overall appearance of the project resembles more of an “urban mountain forest.” The construction process of the building is akin to ancient garden-making, encompassing both worldly human activity and a transcendent noble spirit. It reflects people’s deep expectations for future community public spaces, charming spaces, or scenic spaces.
▼“城市山林”,An “urban mountain forest” © 张虔希
内街与滨水组成的两条并行的线性公共空间,以及每个地块中创建的人文尺度的绿化及开放空间,成为设计师对于都市复合空间的公共开放性表达。一系列的庭院、地面广场和下沉式商业空间沿线性的公共通道进行排布,形成多层次的空间关系,引导着行人便捷地到达江边,享受惬意开阔的水岸日常。
The two parallel linear public spaces formed by the inner street and the waterfront, as well as the human-scale green and open spaces created in each plot, become the designer’s expression of public openness in the urban composite space. A series of courtyards, ground squares, and sunken commercial spaces are arranged along the linear public path, forming a multi-level spatial relationship, guiding pedestrians to reach the riverside conveniently, and enjoy the pleasant and expansive waterfront daily.
▼多层次的空间关系,The multi-level spatial relationship © 张虔希
我们对于功能布局的设计,不仅仅是商业逻辑的梳理,更大的问题是解决住宅交通、办公交通与商业空间的关系。一条人车混行的交通动线、一条步行的商业内街以及一条滨水的景观商业步道并行的交通布局,由一个中心广场作为起点,向东延伸的商业内街在空间上极其丰富。在塔楼的架空空间和住宅花园下穿梭,总有阳光照射,却又遮蔽风雨,时而通过开放空间与滨水景观带相连。
Our design of the functional layout is not only the sorting of commercial logic but also a bigger issue of resolving the relationship between residential traffic, office traffic, and commercial space. A mixed traffic route for pedestrians and vehicles, a pedestrian commercial inner street, and a waterfront scenic commercial pathway run parallel in the traffic layout. Starting from a central square, the commercial inner street extending to the east is extremely rich in spatial variation. Shuttle through the overhead space of the tower and the residential garden, where sunlight shines through but shields from wind and rain, occasionally connecting with the open space and waterfront landscape belt.
▼入口大台阶,Enty stairs © 张虔希
低层的商业零售部分穿插于室内外,诠释了一种低密度的宜人空间尺度,裙房部分在设计上灵活地布置了街区商业及独立商业旗舰,成为一个“超级底盘”,为此类大规模开发项目注入了丰富性和多样性。作为水岸的城市界面,建筑群体量由城市向河边逐级递减,高度各异的塔楼组成了具有律动感的天际线。
The low-rise commercial retail section intersects indoor and outdoor spaces, interpreting a pleasant spatial scale of low density. The skirt building flexibly arranges block commercial and independent flagship stores, becoming a “super base,” injecting richness and diversity into large-scale development projects of this kind. As the urban interface of the waterfront, the volume of the building gradually decreases from the city to the riverside, and towers of varying heights form a dynamic skyline.
▼商业空间,Commercial retail section © 张虔希
▼下沉空间,The sunken space © 张虔希
“超级底盘”和“垂直叠加”的纵向业态布局,使城市功能的复合性和公共性从地面延伸到“天空”。我们将一个通透的开敞空间置于甲级办公主楼塔顶,在这个建筑群制高点和顶级品质感所在之处,营造出“亚运看台”的事件性体验。
The vertical layout of “super base” and “vertical stacking” extends the complexity and public nature of urban functions from the ground to the “sky.” We place a transparent open space on the top of the Grade A office tower. In this highest point of the building complex and where the top-quality experience lies, we create an eventful experience of the “Asian Games viewing platform.”
▼办公主楼立面,Office tower © 张虔希
建筑设计 | Architecture
建筑立面设计从理性出发,兼具现代风格和地域精神。本案的滨水立面至关重要,代表整个项目乃至亚运村的形象。在这个角度上,我们通过商业、办公、住宅在高度、进深和性格三个维度上的巧妙配合形成了丰富而不杂乱、冷静又不失活力的整体形象。
The facade design starts from rationality, combining modern style with regional spirit. The waterfront facade of this project is crucial, representing the image of the entire project and even the Asian Games Village. From this perspective, we have achieved a rich and vibrant overall image that is not cluttered yet composed, calm yet lively, through the clever coordination of height, depth, and character in the dimensions of commercial, office, and residential spaces.
▼办公楼建筑外观,Office tower exterior view © 张虔希
商业立面根据商业空间的功能属性,形成最基本的虚实划分,再通过统一母题衍生出的多种立面元素的拼贴,形成极具品质感和时尚感的商街形象。办公立面趋于冷静理性。从一个功能性的立面元素出发,以单元重复的方式划分办公立面。
The façade of the commercial section, based on the functional attributes of commercial space, establishes the most basic division of solid and void. Through the collage of various facade elements derived from a unified theme, it forms a highly refined and fashionable commercial street image. The office facade tends to be calm and rational. Starting from a functional facade element, the office facade is divided by unit repetition.
▼建筑立面,Building facade © 张虔希
每个单元由不同方向的虚实两种构件组成,实体部分遮挡办公和住宅之间的视线干扰,玻璃部分让办公空间尽享南侧景观和充足阳光。
Each unit is composed of solid and void components from different directions. The solid part shields the line of sight interference between the office and residential spaces, while the glass part allows the office space to enjoy the southern landscape and abundant sunlight.
▼裙楼立面,Podium exterior view © 张虔希
办公主塔楼的设计,引入了“亚运看台”的概念。将一个纯净的开敞空间置于办公楼的塔顶。720度的高透玻璃幕墙,让塔楼顶部的礼仪空间可以无遮挡的看到南侧的CBD、西侧的滨水公园和文化建筑以及向东远眺亚运主场馆的庆典仪式。
The design of the main office tower introduces the concept of the “Asian Games balcony.” A pure open space is placed at the top of the office tower. With a 720-degree high-transparency glass curtain wall, the ceremonial space at the top of the tower allows an unobstructed view of the CBD to the south, the waterfront park and cultural buildings to the west, and a distant view of the Asian Games main venue to the east during celebratory events.
▼设计手稿,Sketch © HKS
▼办公主塔楼的设计,引入了“亚运看台”的概念 © 张虔希 The design of the main office tower introduces the concept of the “Asian Games balcony”
▼亲水步道,Waterside walkway © 鲁冰
在钱塘江南岸,万科·日耀之城(杭州亚运村运动员村2号地块)滨水商业将成为未来生活的新范式——与地球另一端的纽约上西区遥望,窗外的水与城,景致不同,生活的诗同脉。复合的城市功能带来的便利生活,水城融合的空间体验带来品质感生活场景,“背山面水”的城市界面演绎着杭州这座城的灵动与包容,亚运会后,这里将继续山水之间的“漫”生活。
On the south bank of the Qiantang River, Vanke Riyao City (Plot 2 of the Hangzhou Asian Games Village Athletes’ Village) waterfront commercial area will become a new paradigm for future living. Gazing across the world to the Upper West Side of New York, the water and city outside the window present a different scenery, yet the poetry of life resonates. The convenience brought by the diverse urban functions, along with the quality living scenes provided by the integrated space experience of water and city fusion, interpret the vitality and inclusiveness of Hangzhou, a city with its back to the mountains and facing the water. After the Asian Games, life here will continue with the romantic lifestyle between mountains and waters.
▼整体鸟瞰,Aerial view © 张虔希
▼夜景,Night view © 张虔希
▼大鸟瞰,Site aerial view © HKS
▼平面图,Plan © HKS
▼地下一层平面图,Plan LG1 © HKS
▼首层平面图,Plan L1 © HKS
▼二层平面图,Plan L2 © HKS
▼四层平面图,Plan L4 © HKS
▼南立面图,South elevation © HKS
▼东立面图,East elevation © HKS
▼西立面图,West elevation © HKS
地点:浙江,杭州 客户:杭州万科 建筑面积:69,500平方米(商业19,500平方米,办公50,000平方米) 服务范围:城市设计、建筑设计 功能:滨水商业、标准办公、总部办公(住宅设计:AAI)
设计主创:王怀昌 (设计总监) 项目经理:肖凤 (商业项目总监) 团队其他成员:陈子骏,史晟,邵晶艺,邵怡,周慧,保睿,解澎,王泓秋,黎晨 摄影&视频:张虔希
{{item.text_origin}}

