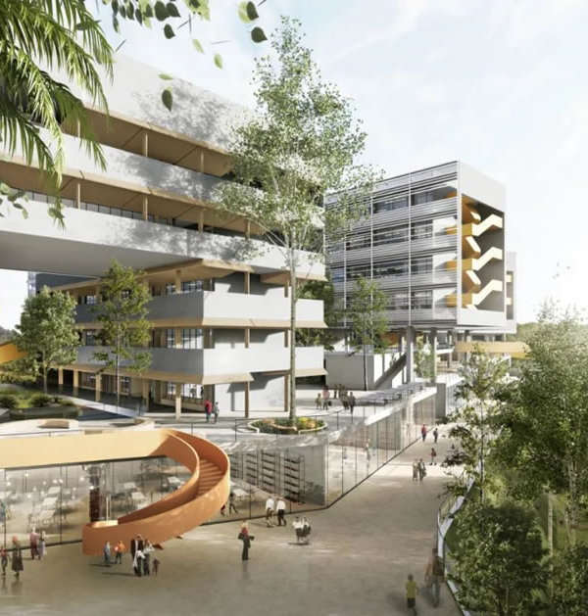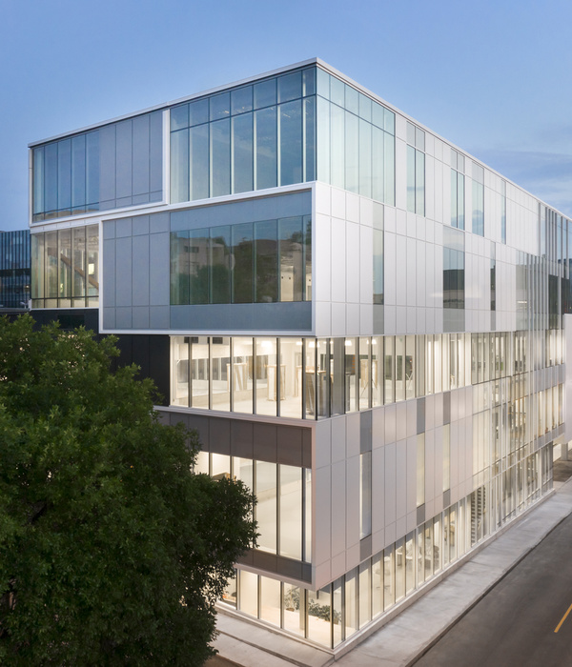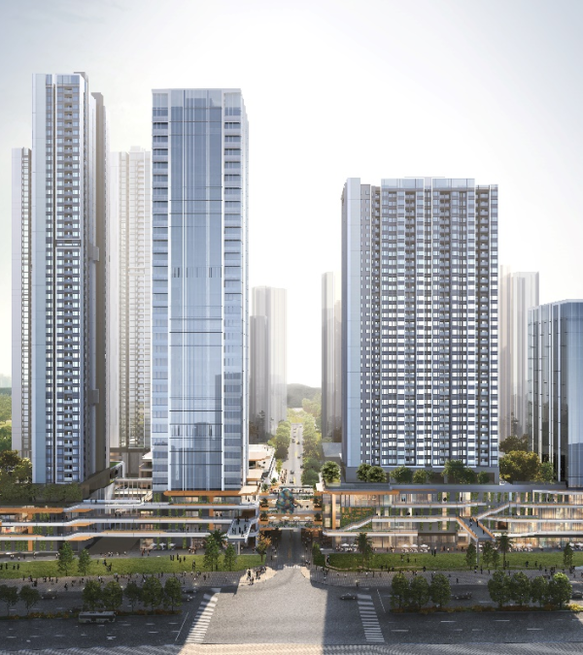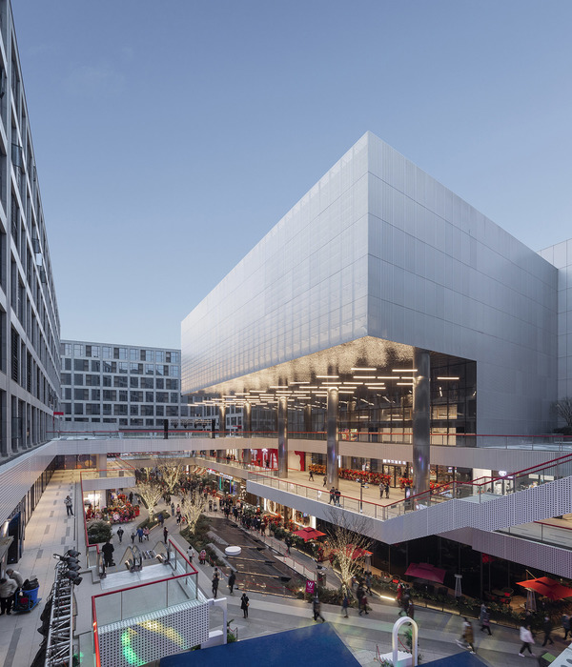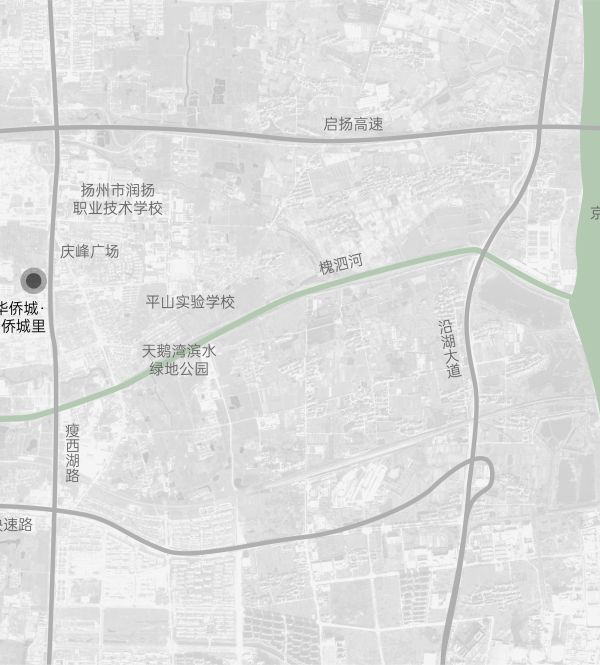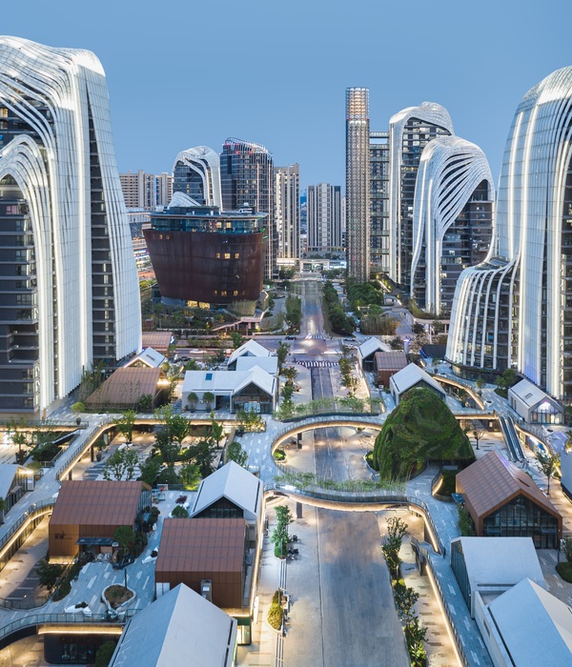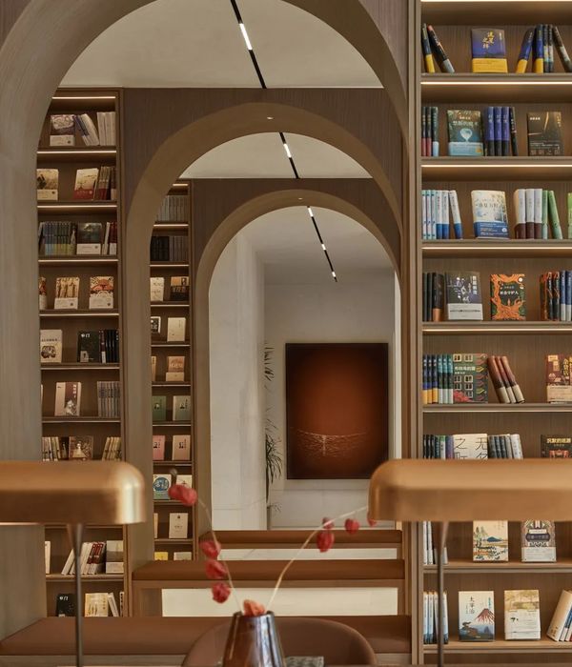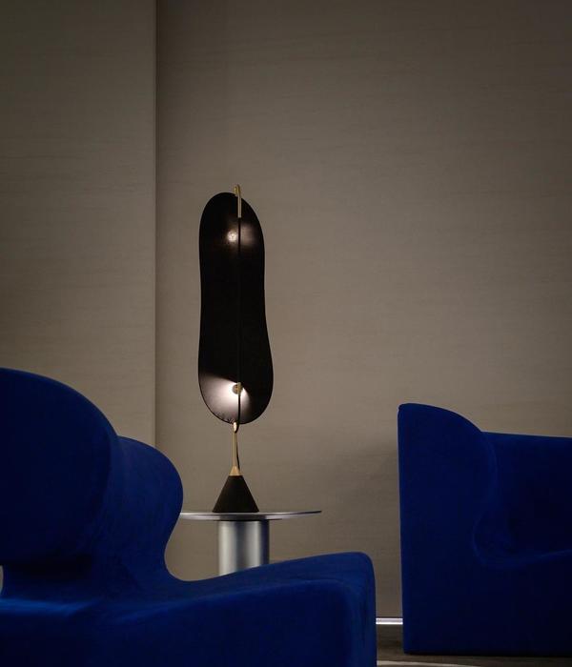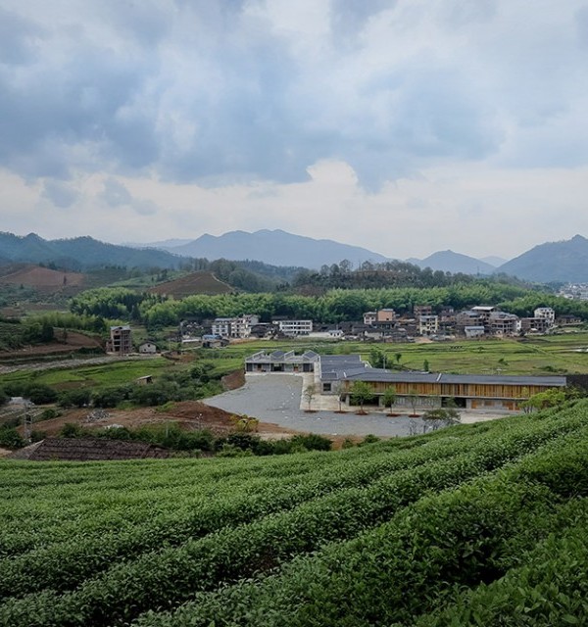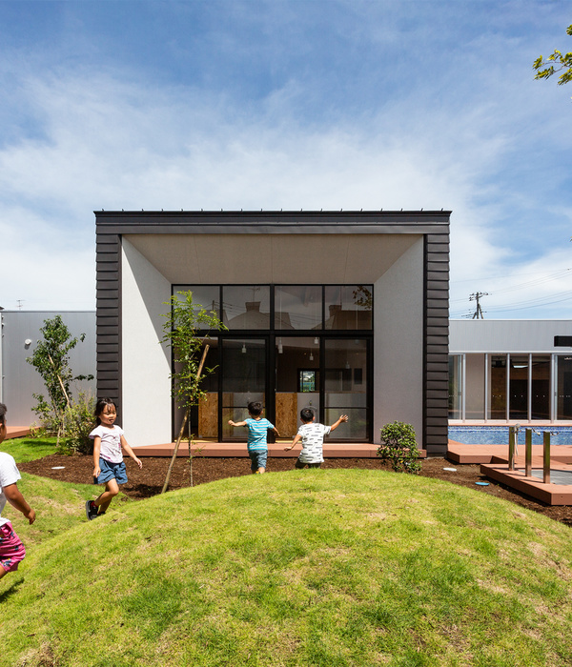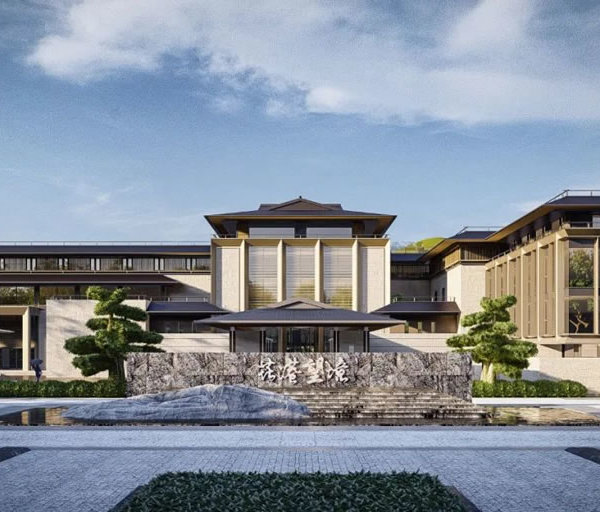- 设计方:Söhne & Partner Architekten
- 位置:埃塞俄比亚 亚的斯亚贝巴
- 分类:办公建筑
- 内容:设计方案
- 图片:11张
Ethiopian insurance company headquarters
设计方:Söhne & Partner Architekten
位置:埃塞俄比亚 亚的斯亚贝巴
分类:办公建筑
内容:
设计方案
图片:11张
这是由Söhne & Partner Architekten设计的埃塞俄比亚保险公司总部大楼,位于埃塞俄比亚亚的斯亚贝巴。方案的灵感来自于埃塞俄比亚美丽的自然风光,将建筑周边的绿化区域融入到整个设计中。正如田野中繁殖的植被,花园中也划分了不同的区域。流经EIC建筑的Kutume河,同样贯彻了设计理念。大院子中的湖泊,不仅是户外风景的一部分,还是室内设计的一部分,是现代设计与自然景观的完美结合。整个建筑群的标志建筑是这幢总部大楼。该建筑由两部分组成,相互依存。塔楼是完全自由的,直接从地面拔地而起,强势而有力。宽敞的裙楼还设有一个现代化购物中心。
译者: 艾比
The competition entry with our local partners in Addis Ababa, BET architects, was rewarded with recognition.Conceptually speaking – with structural metaphoric relationship – the Insurance Company embracing life and property of its customers is depicted as embracing nature by placing the tower and the podium in a natural landscape.
The greened zones surrounding the building, flowing into and through the design, are inspired by the typical picturesque Ethiopian landscape. Like the multifarious vegetation on the countryside there are loads of different areas to be found in the garden. Kurtume River, which is running through the EIC building area, is also handled in harmony with the design concept. The lake in the huge yard, literally floating into the building complex, is not only a part of the outside- but also of the inside design.The conjunction between the natural landscape and the modern, high-standard building is yet another sign of how those two things are able to work together.
The main recognition mark of the whole building complex is the Office Tower. It is made of two parts leaning on each other, becoming one unit at the end. It shows the connection between the EIC and its customers, depending and relying on each other.The tower is standing totally free, coming directly from the ground and reaching high up in the sky. That way the already massive tower increases its power.
On the spacious plinth area of the tower a shopping and urban entertainment mall are located.The free space between the two parts of the tower is filled with green zones, terraces, bridges and loads of planted areas. It’s another symbolic gesture of security, an image of a safe space provided from the Insurance Company for their customers.
Instead of an antenna on top of the building the facades run together, forming a huge spire. Up there is a huge screen which is able to show moving pictures to be seen all over Addis Ababa.The EIC headquarter is located right on top of the tower, just where the two parts meet – on the most powerful spot in the whole design.
Besides the tower the design proposal also includes a modern shopping mall, an urban entertainment centre, an auditorium with several breakaway rooms and a multi purpose hall, which is included in the design but is able to function totally on its own.A permanent external sun protection in included in the outside façade. This way the design helps to reduce the usage of air conditioning systems and ads to the buildings sustainability.
埃塞俄比亚保险公司总部大楼外部效果图
埃塞俄比亚保险公司总部大楼内部庭院效果图
埃塞俄比亚保险公司总部大楼内部休息区效果图
埃塞俄比亚保险公司总部大楼模型图
{{item.text_origin}}

