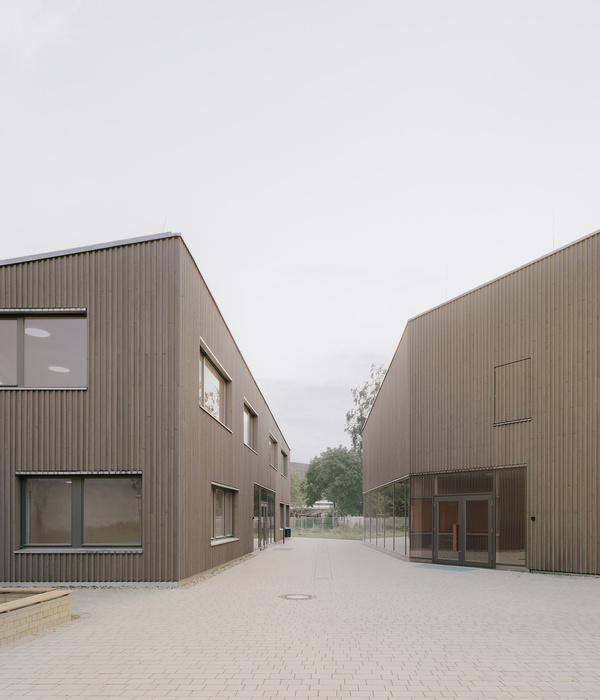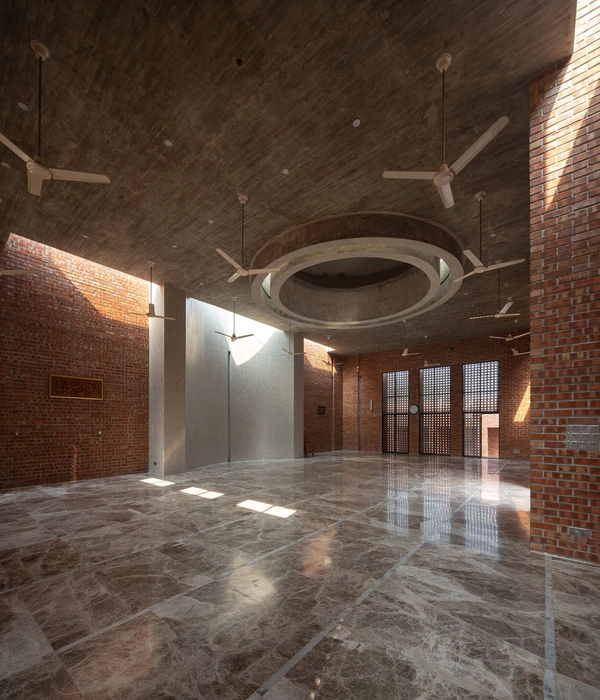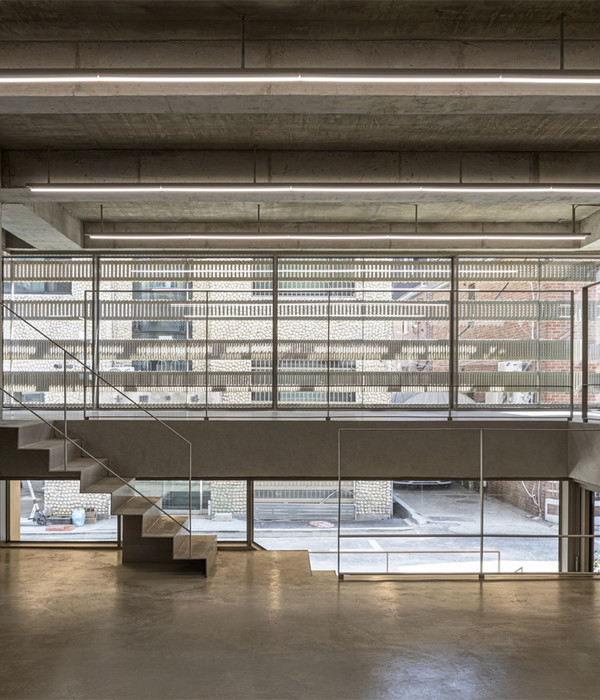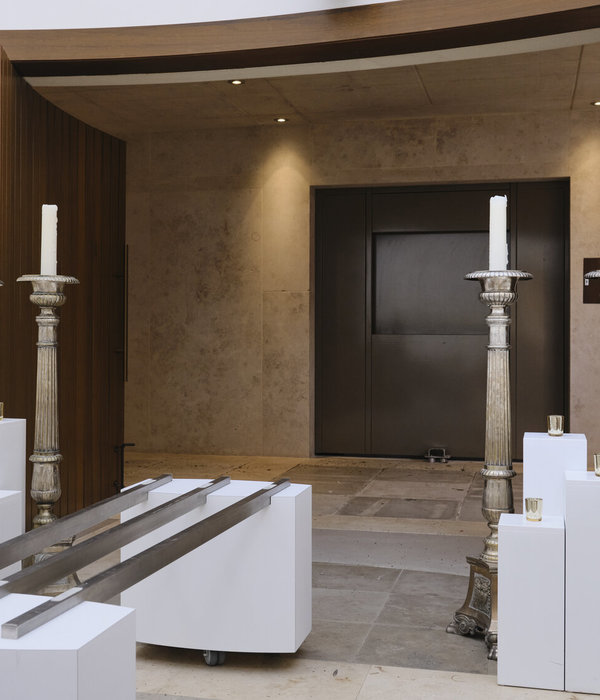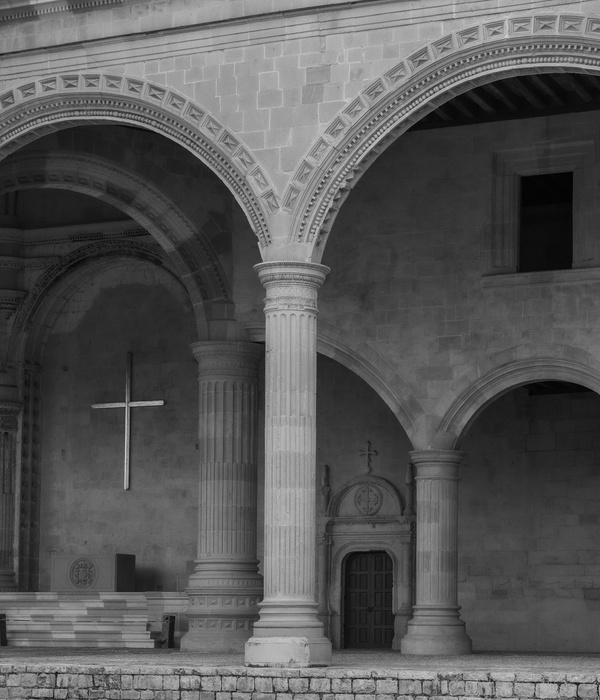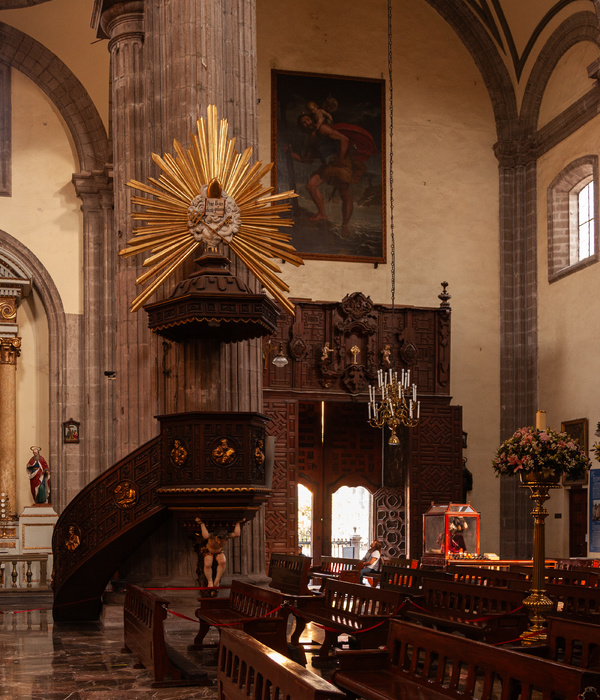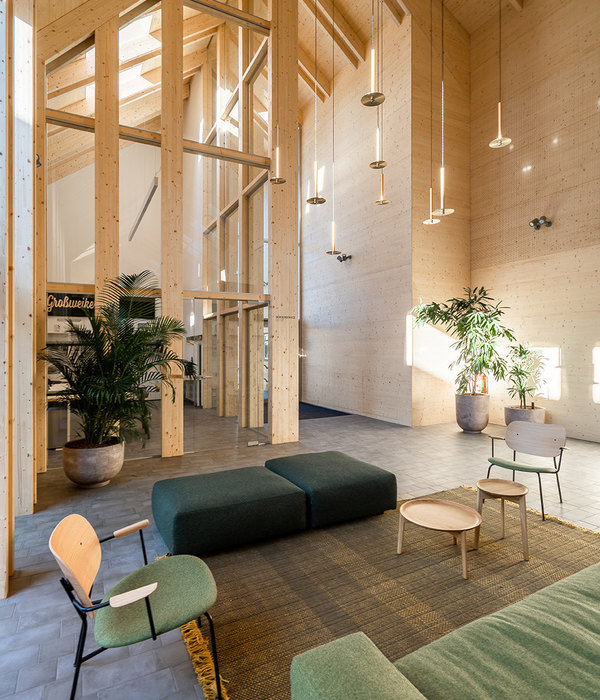教堂遗韵——布里斯班山景住宅
教堂住宅坐落在布里斯班Norman Park郊区的山坡上,是遗产建筑“显圣教堂”的扩建部分。这座双层的家庭住宅吸收了亚热带地区的设计风格,同时强调了自然与人造环境之间的联系。
The ‘Church House’ is a 2 storey hillside residential extension and adaptation of the heritage listed ‘Church of Transfiguration’ in the Brisbane suburb of Norman Park. The family home incorporates elements of subtropical design and emphasises a connection to the natural and built context of the site.
▼住宅外观,exterior view
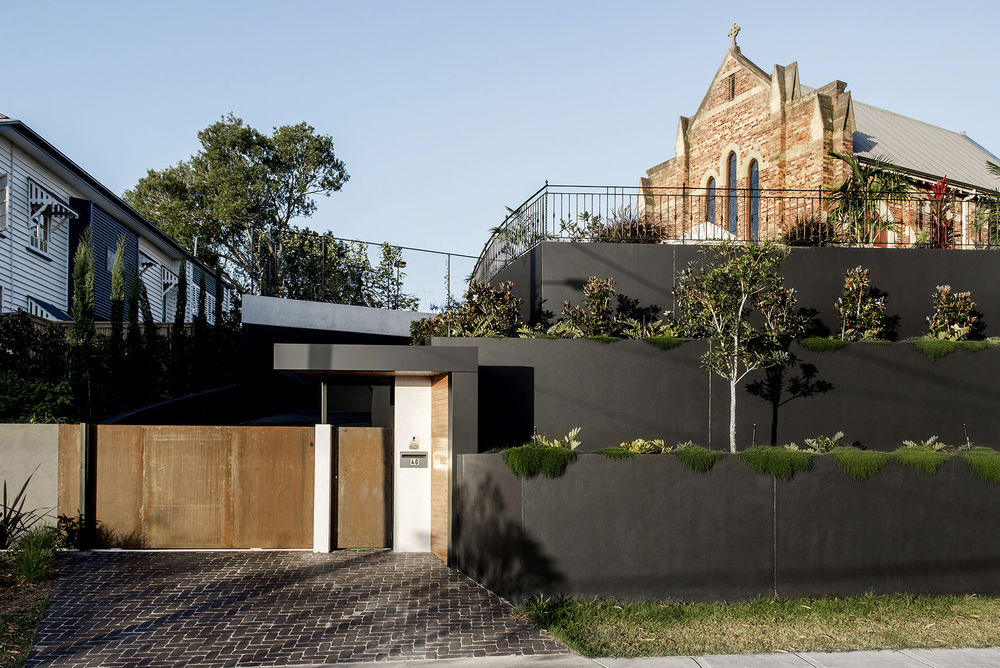
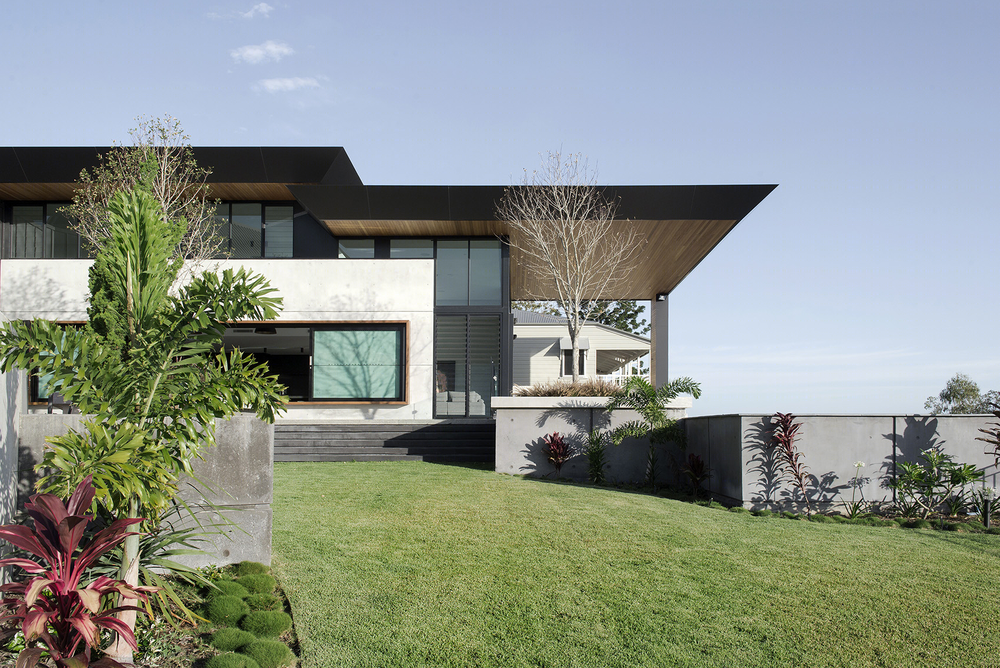
▼景观花园使建筑与自然环境形成了紧密的连接,integrated landscaping promotes a strong connection to the natural environment
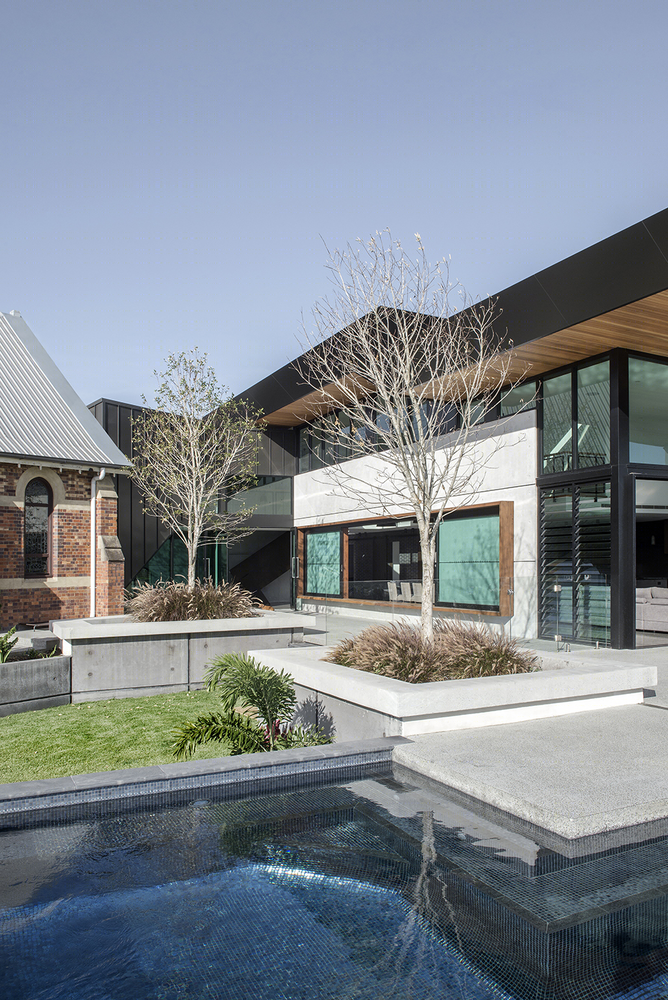
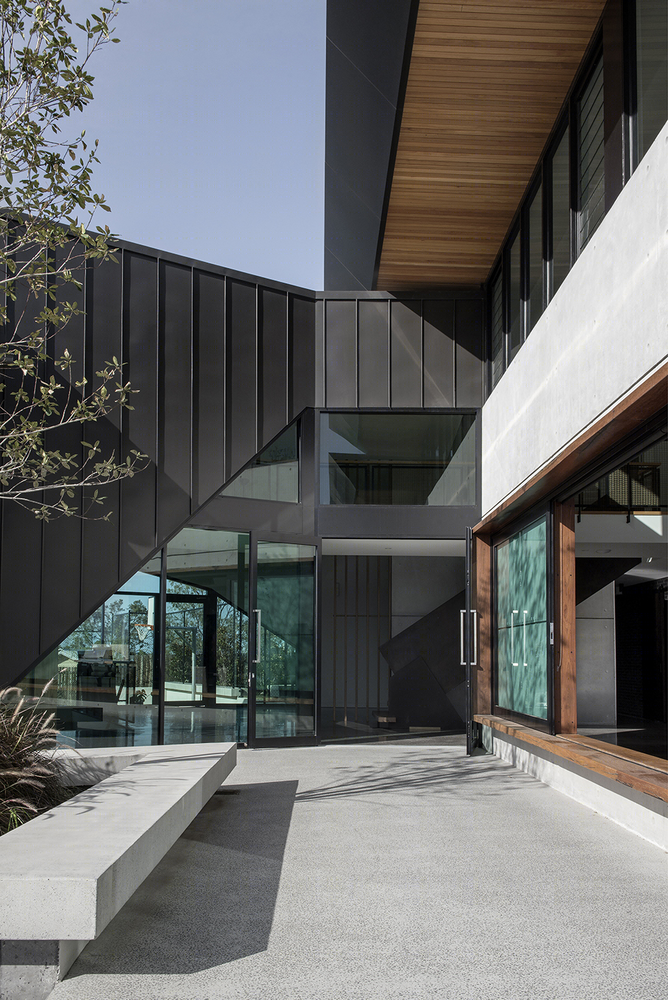
▼大面积的遮阳结构为西面的主要视角带来荫蔽,extensive shading elements provide protection from the predominant western outlook
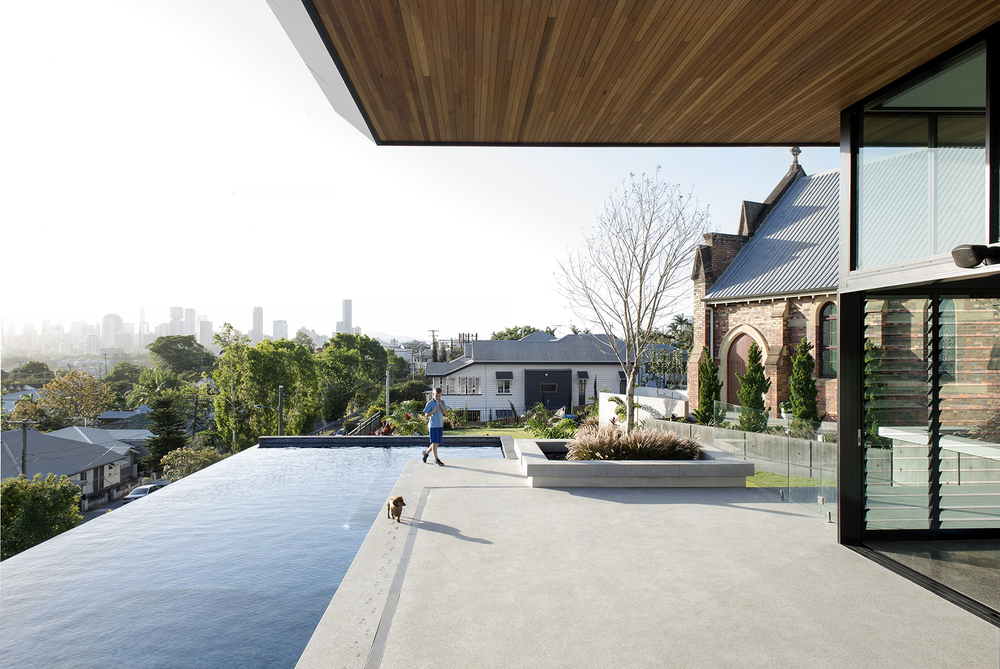
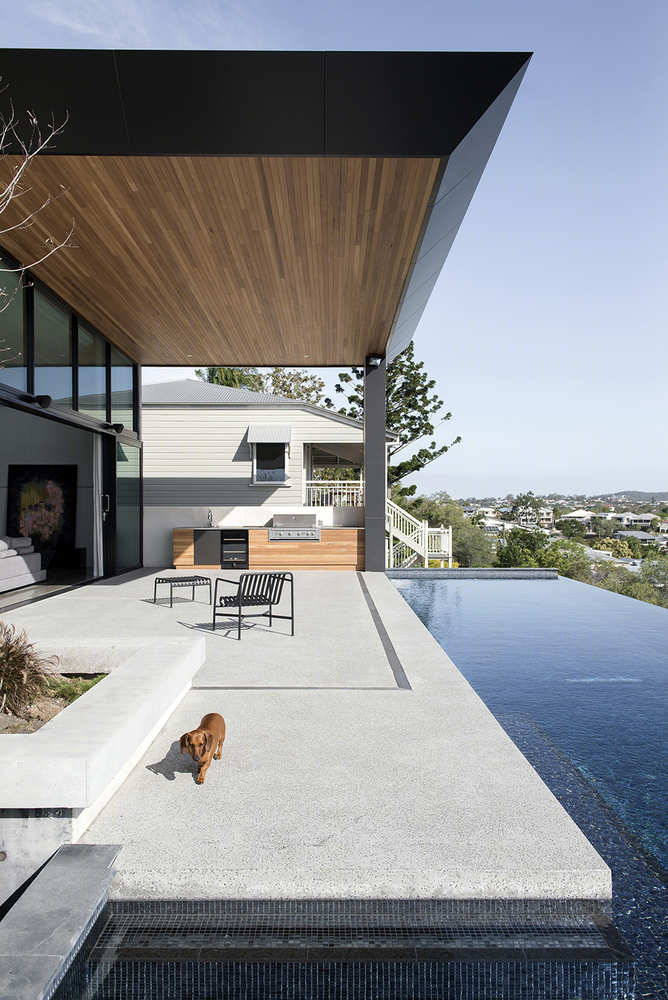
▼抬升的地势为住宅带来了广阔的城市视野,the large portion of elevated land in an inner city suburb afforded the site expansive city views and the luxury of space
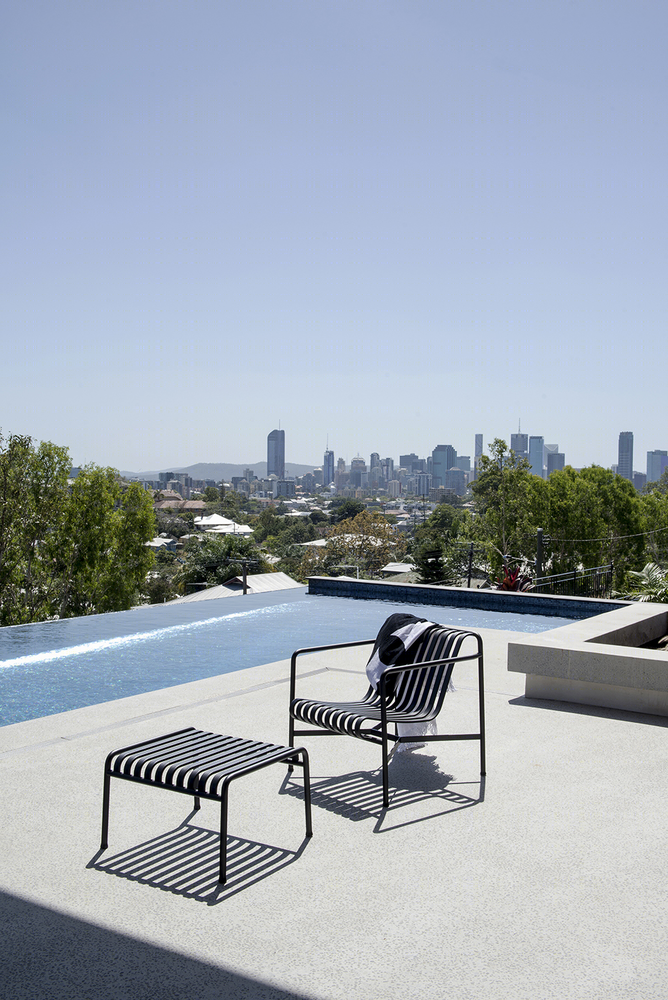
住宅与既有的教堂形成了和谐而细腻的融合,共同构成一个环境别致的居住空间。扩建部分以粗犷强健的材料和条理清晰的形态呼应了教堂宏伟的尺度与结构,在新旧建筑间建立了平衡的关系。室内空间的布局充分考虑了场地的环境条件,使被动式的制冷和制热策略得到优化。大面积的遮阳结构为西面的主要视角带来荫蔽;废水回收系统和光伏电能系统广泛地分布于住宅当中。景观花园使建筑与自然环境形成了紧密的连接,为业主和家人带来更加健康的生活环境。
The Church House extension is a sympathetic adaptation of an existing heritage church into a unique family home. The extension responds to the grand scale and form of the existing church through robust materiality and formal gestures, creating balance between the old and the new. Spatial arrangements of the house consider climatic site conditions to optimise passive heating and cooling strategies. Extensive shading elements provide protection from the predominant western outlook and water harvesting and photovoltaic solar power are featured throughout. Integrated landscaping promotes a strong connection to the natural environment which was important for the client’s family and their active lifestyle.
▼客厅,living room
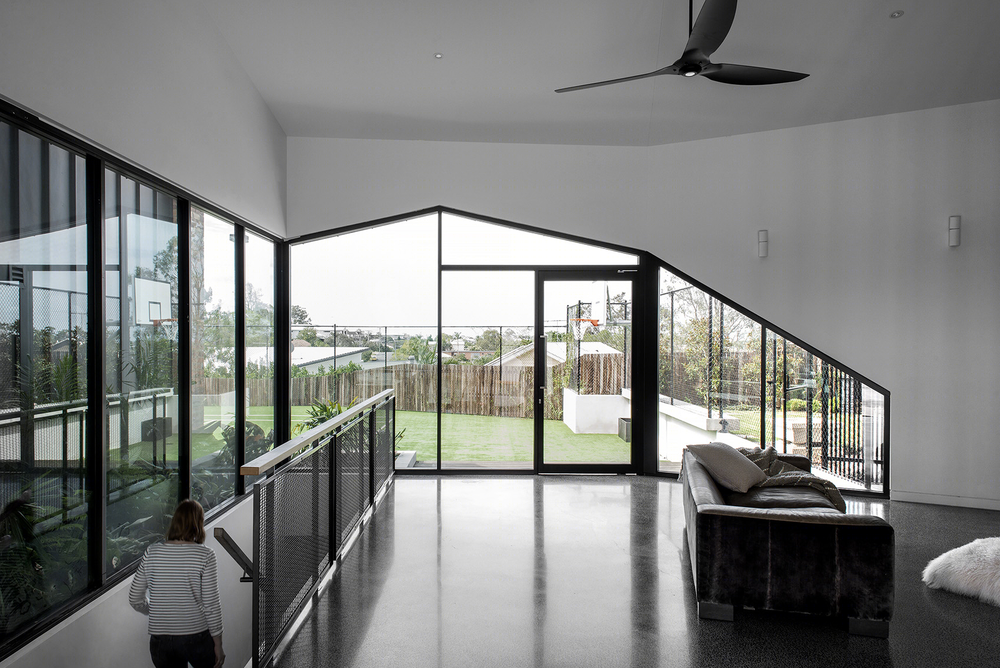
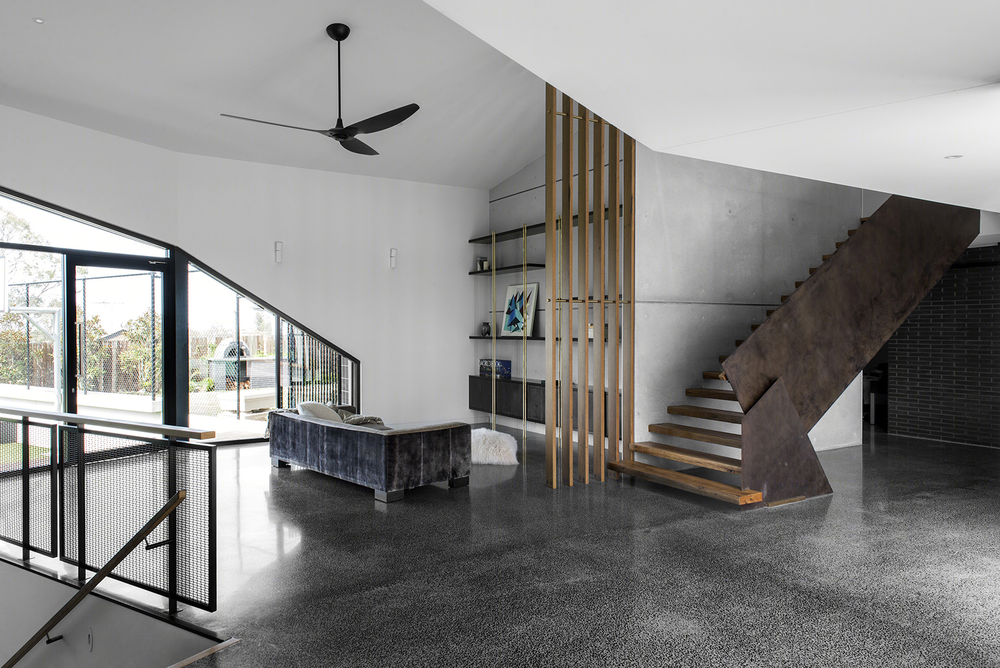
▼书架和楼梯细部,detail of the bookshelf and staircase
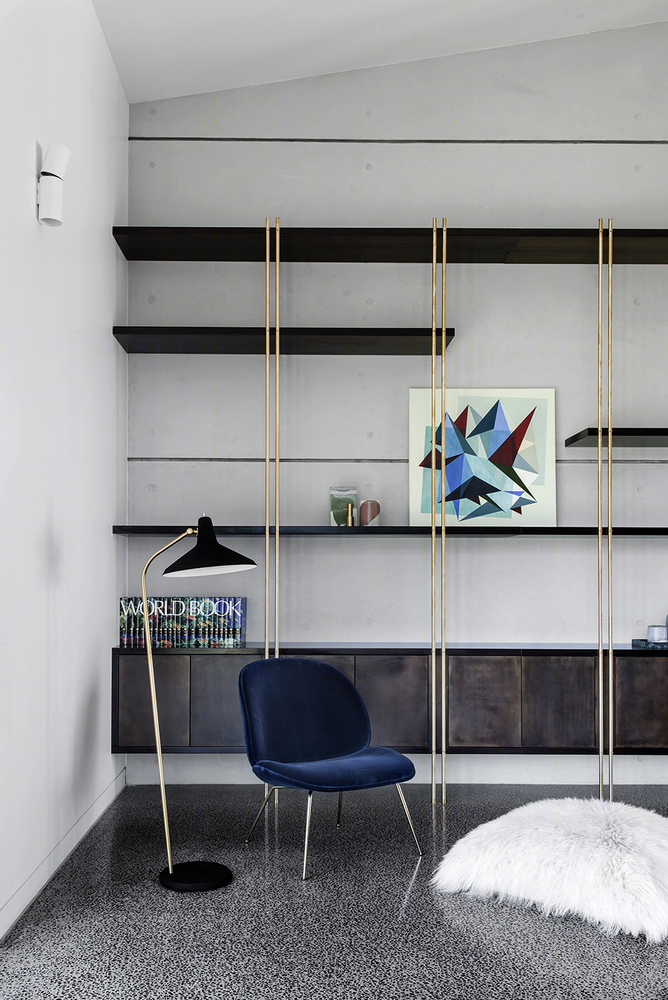
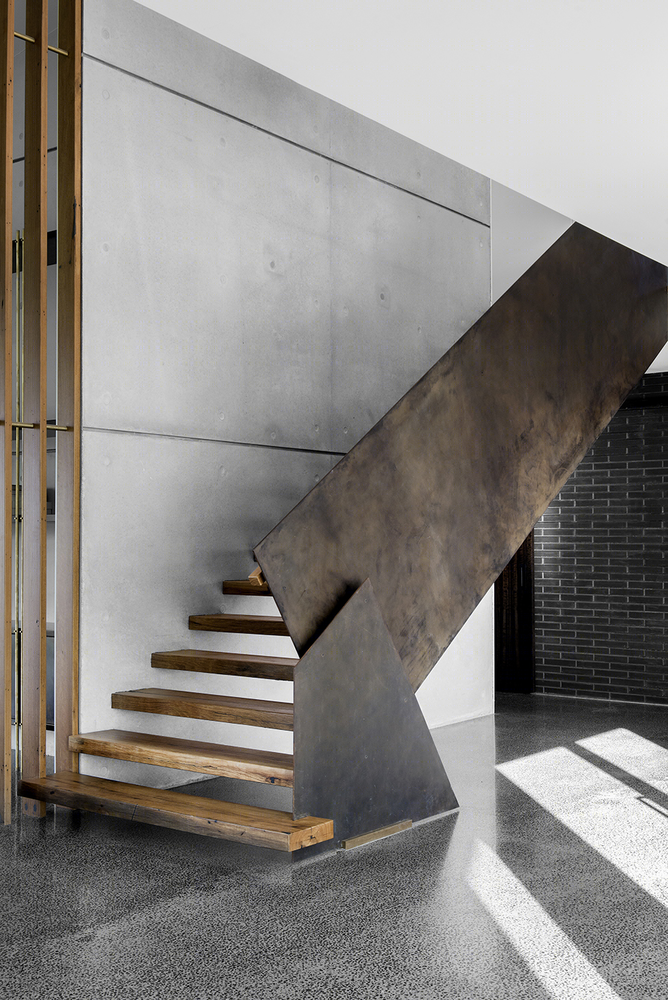
▼餐厅窗户带来教堂视野,the church seen from the dining area
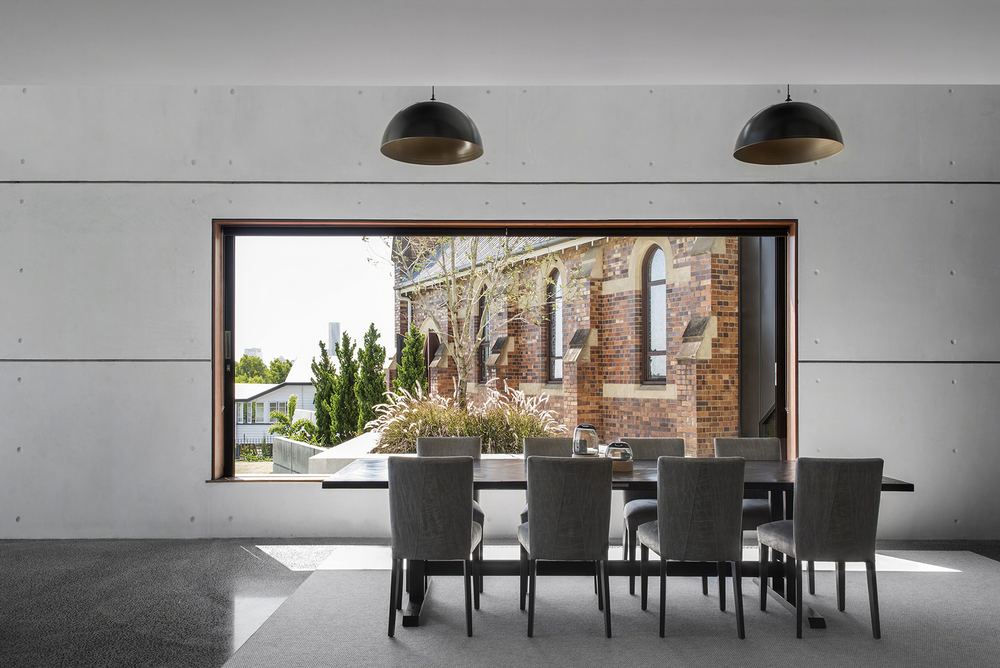
▼双层高的空间,double-height space
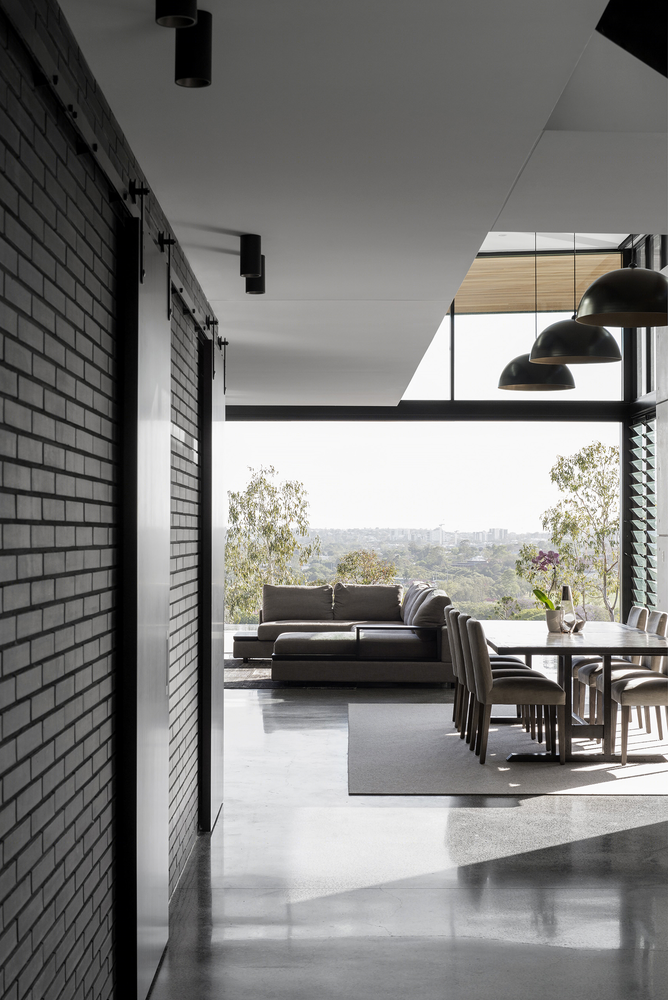
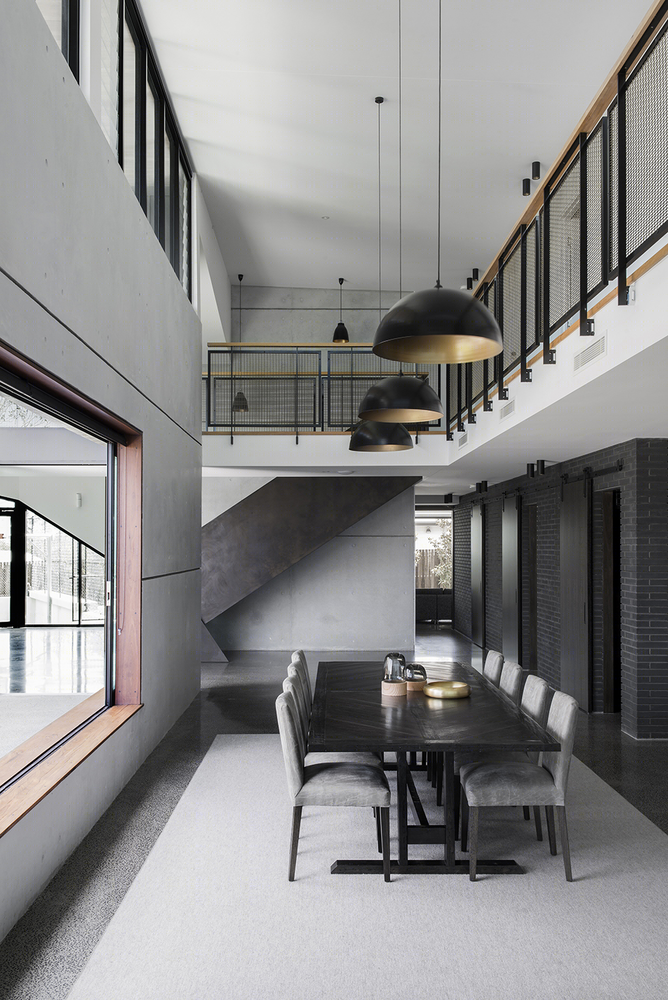
▼厨房,kitchen
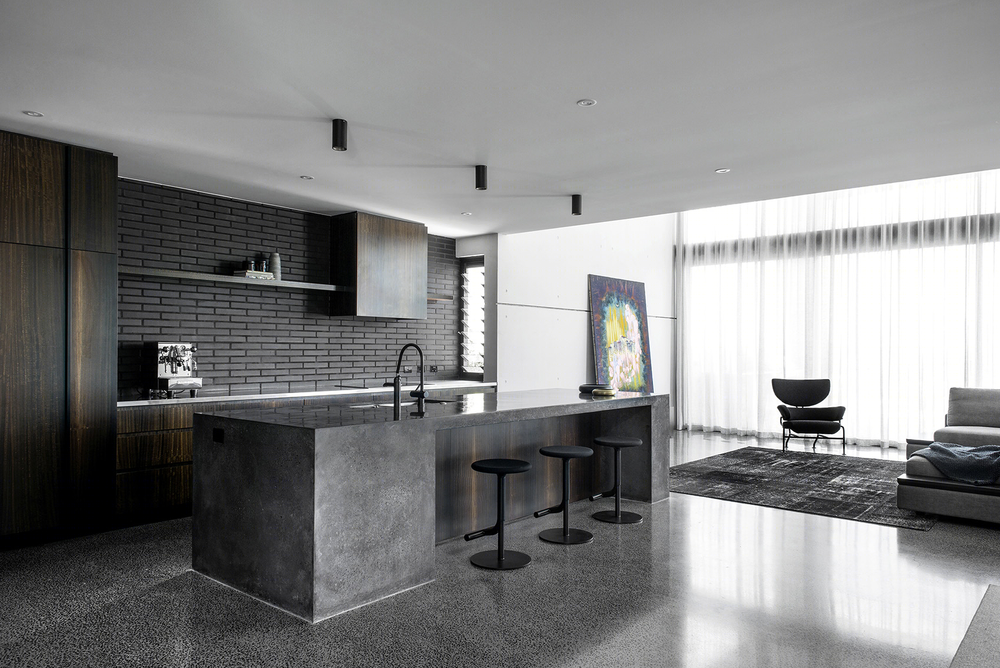
▼细部,detail
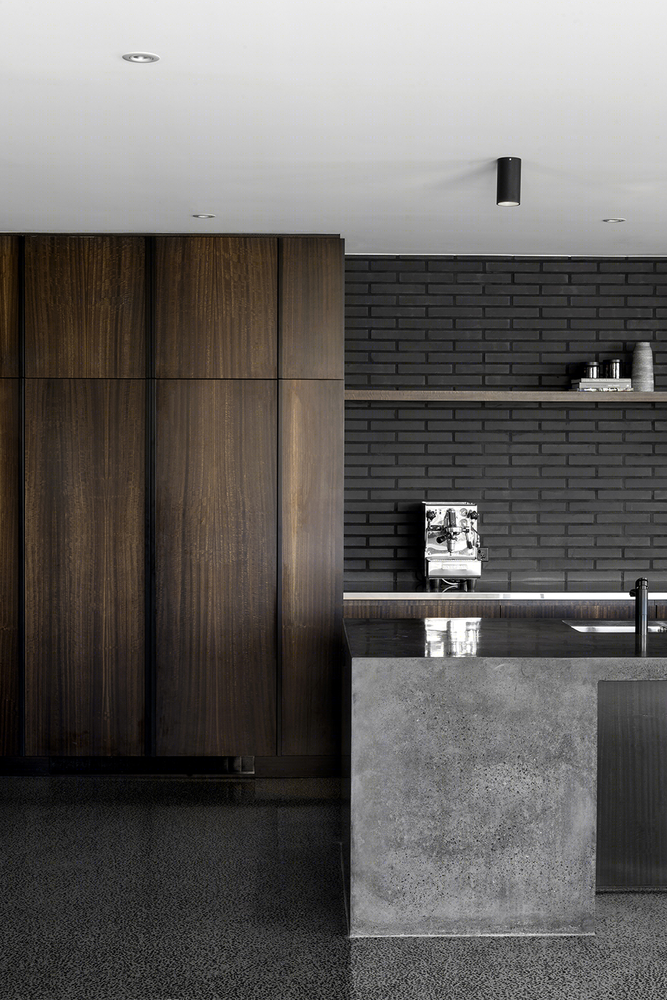
▼浴室,bathroom
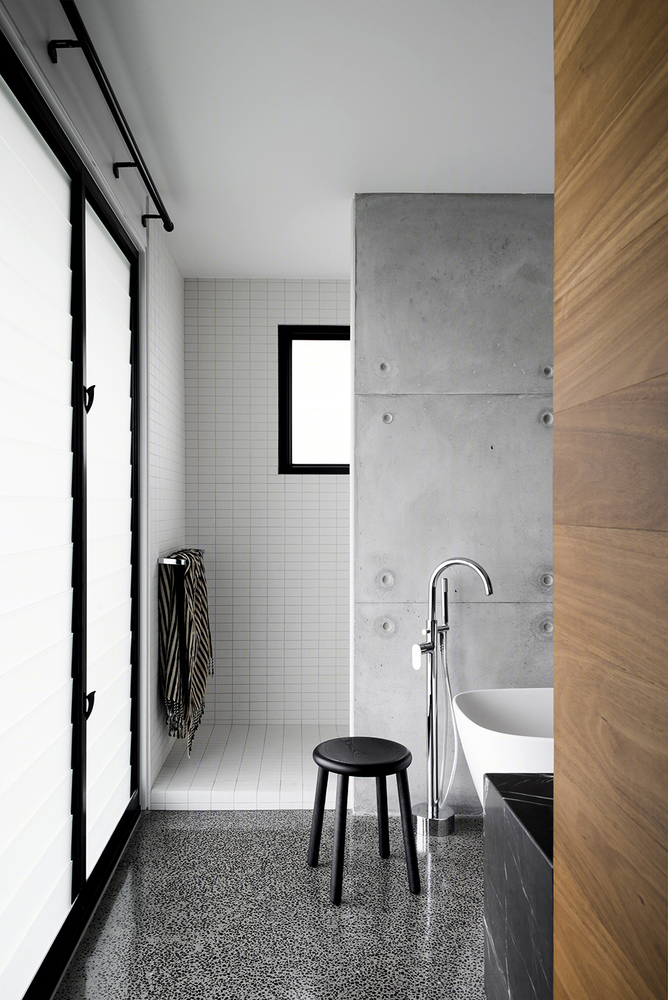
项目以积极而主动的方式适应了场地中独特的自然和人造环境。抬升的地势和宽阔的场地为住宅带来了广阔的城市视野和奢侈的空间享受。建造于1924年的显圣教堂呈东西向延伸于场地的中央,建筑师利用一座由深色锌板搭建的结构将教堂和住宅连接在一起,从而使教堂最终成为住宅的一部分。
▼显圣教堂呈东西向延伸于场地的中央,the prominent Church of the Transfiguration lies in a central position on the site
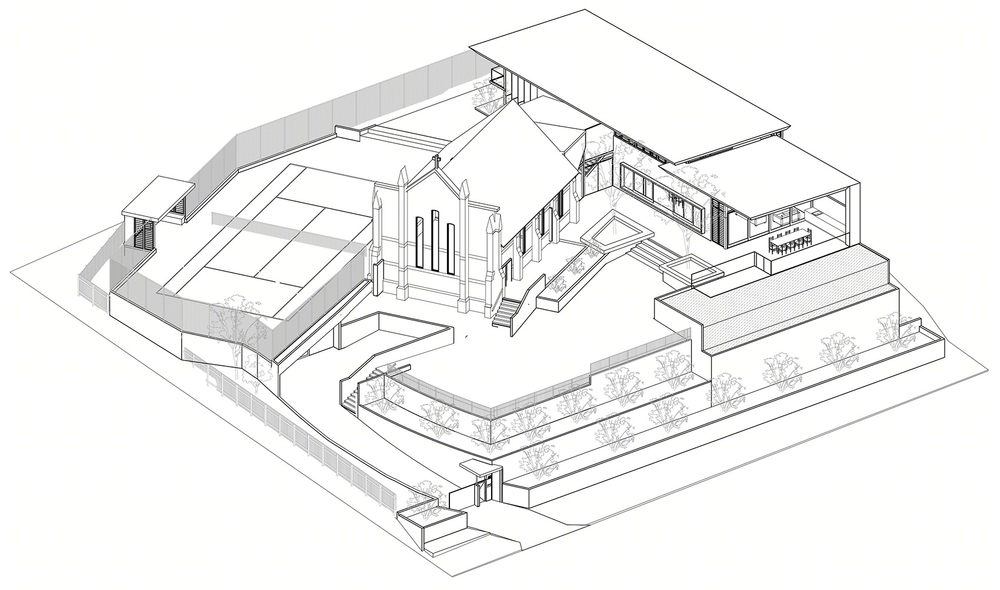
The project responds to the unique conditions of the site, including natural and built, positive and challenging. The large portion of elevated land in an inner city suburb afforded the site expansive city views and the luxury of space. The prominent Church of the Transfiguration, built in 1924 lies in a central position on the site along the religious East/West axis and needed to become part of the family home. The extension responds to the existing built context through scale and materiality and the two pavilions (church and house) are linked by a dark Zinc form.
▼建筑师利用一座由深色锌板搭建的结构将教堂和住宅连接在一起, the extension responds to the existing built context through scale and materiality and the two pavilions are linked by a dark Zinc form
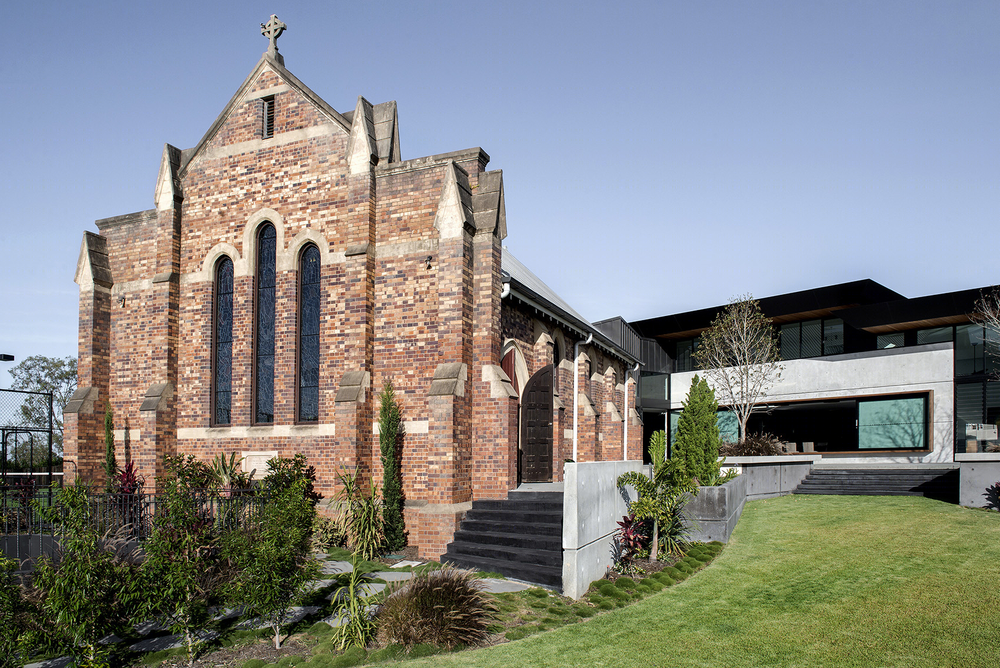
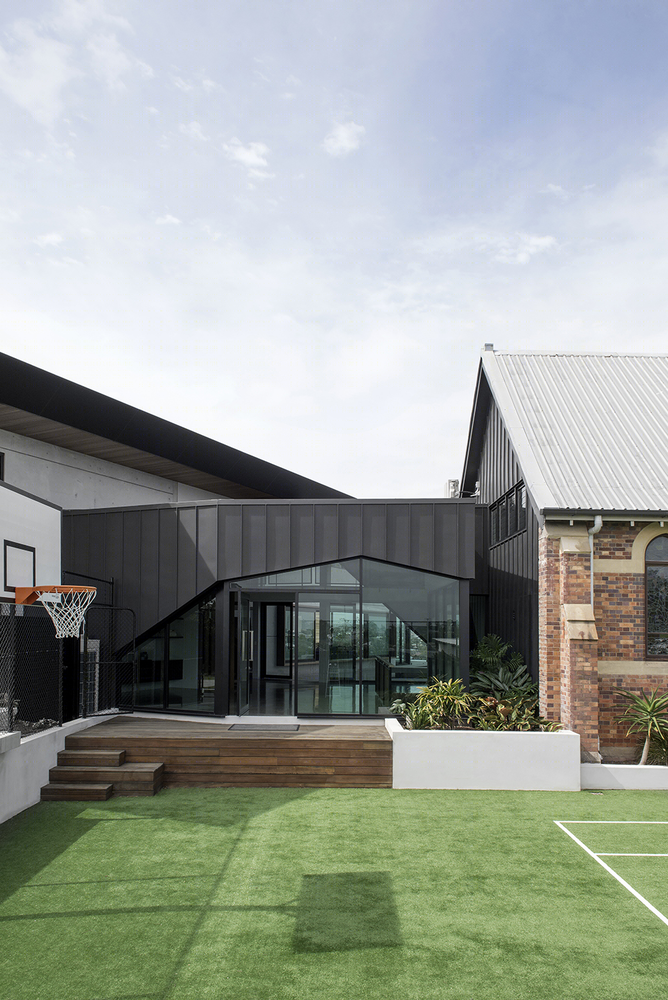
▼细部,detail
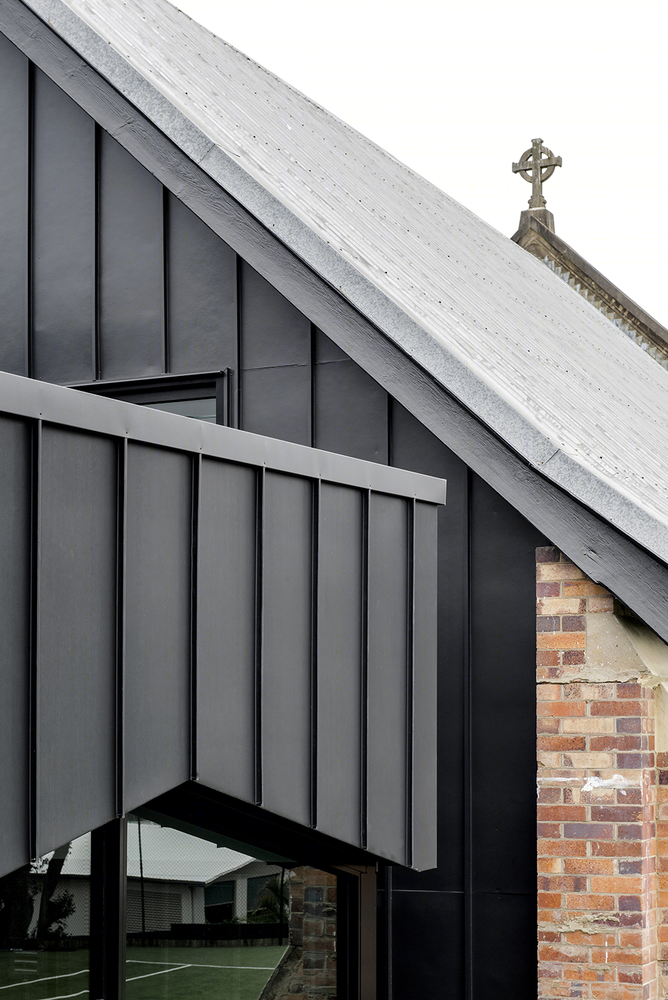
▼教堂被改造为住宅的一部分,the church has become part of the family home
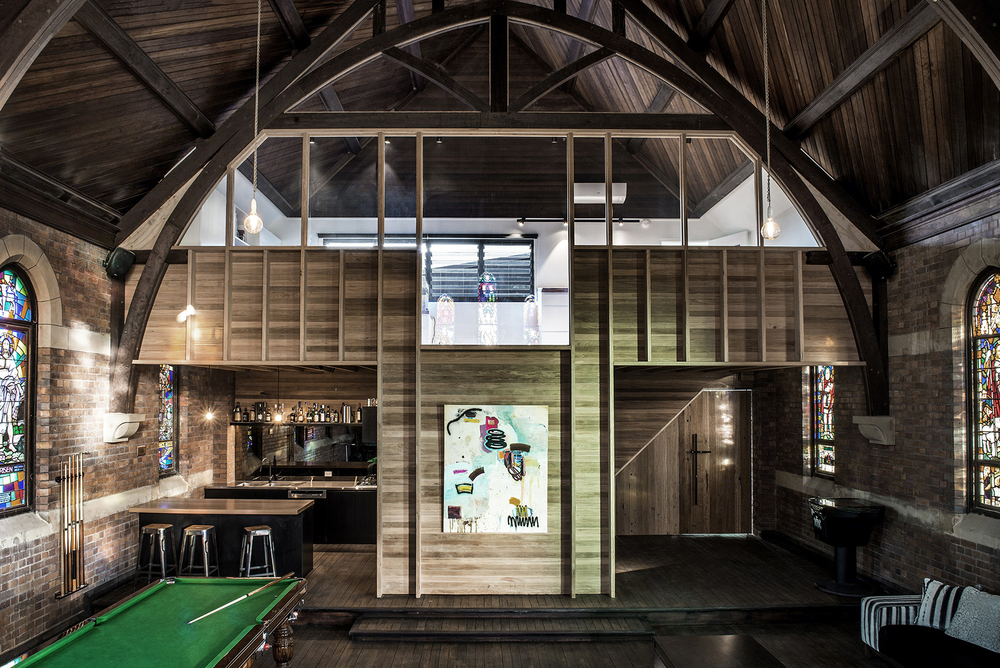
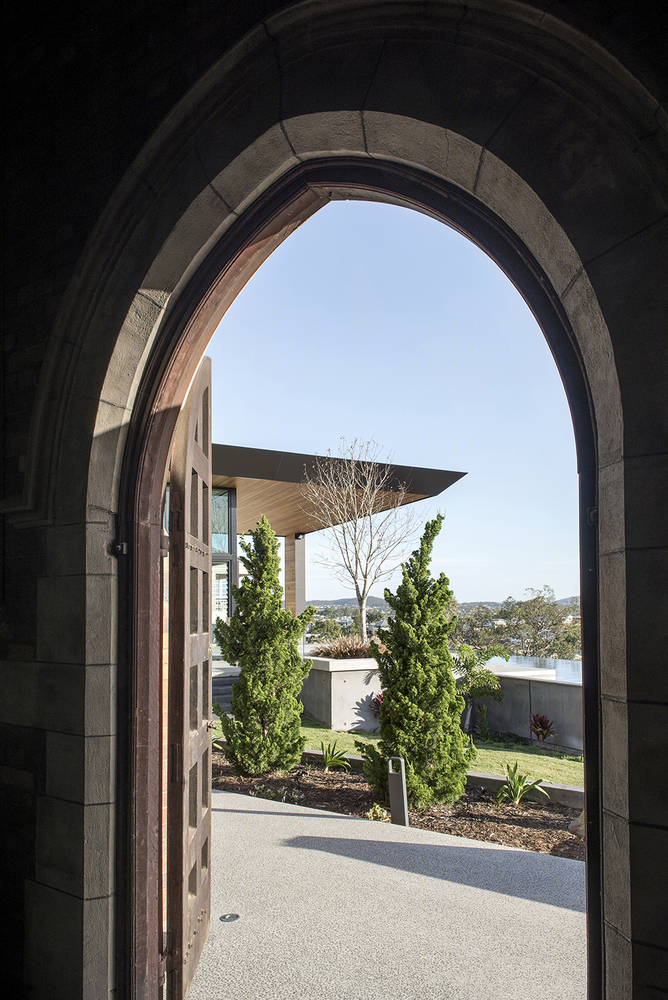
通过与户外休闲环境的紧密连接,住宅的空间规划充分迎合了房屋主人积极的生活方式。空地和桥梁的运用促进了客厅层和卧室层等不同平面之间的交互,新的平面布局兼顾了社交空间与私密空间,为整个家庭提供了长期且易于发展的居住环境。
The spatial planning of the Church House engages with the active lifestyle of the client and their family through strong connections to outdoor recreation spaces. The use of voids and bridges encourages interaction and social connections between levels such as family living and upper level bedrooms. The layout of the extension generates social hubs as well as private retreats, creating a home which can grow with the family for years to come.
▼墙面细部,facade detail
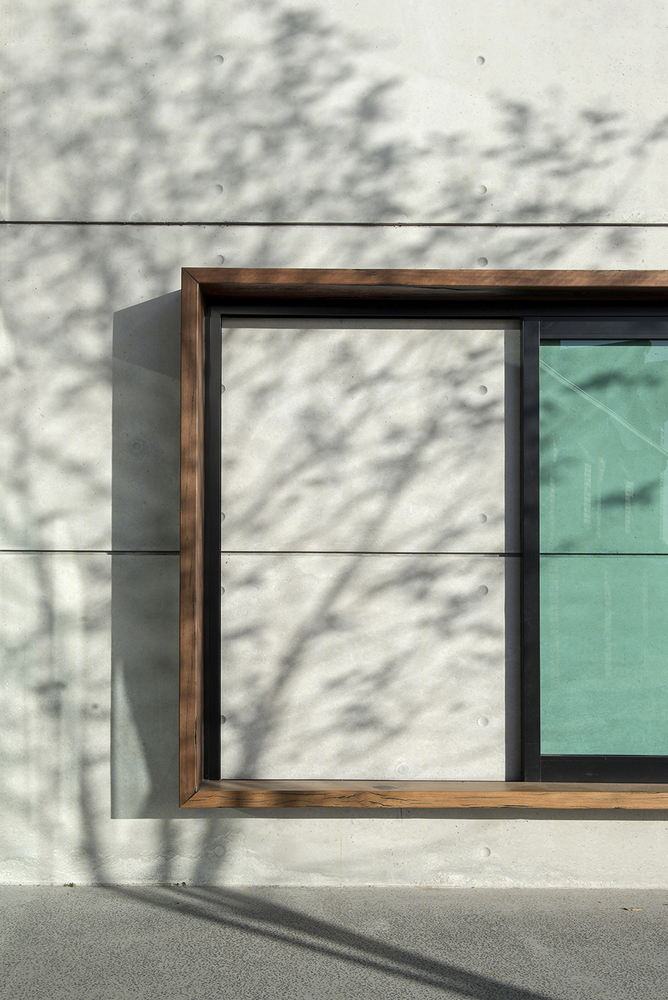
▼场地平面图,site plan
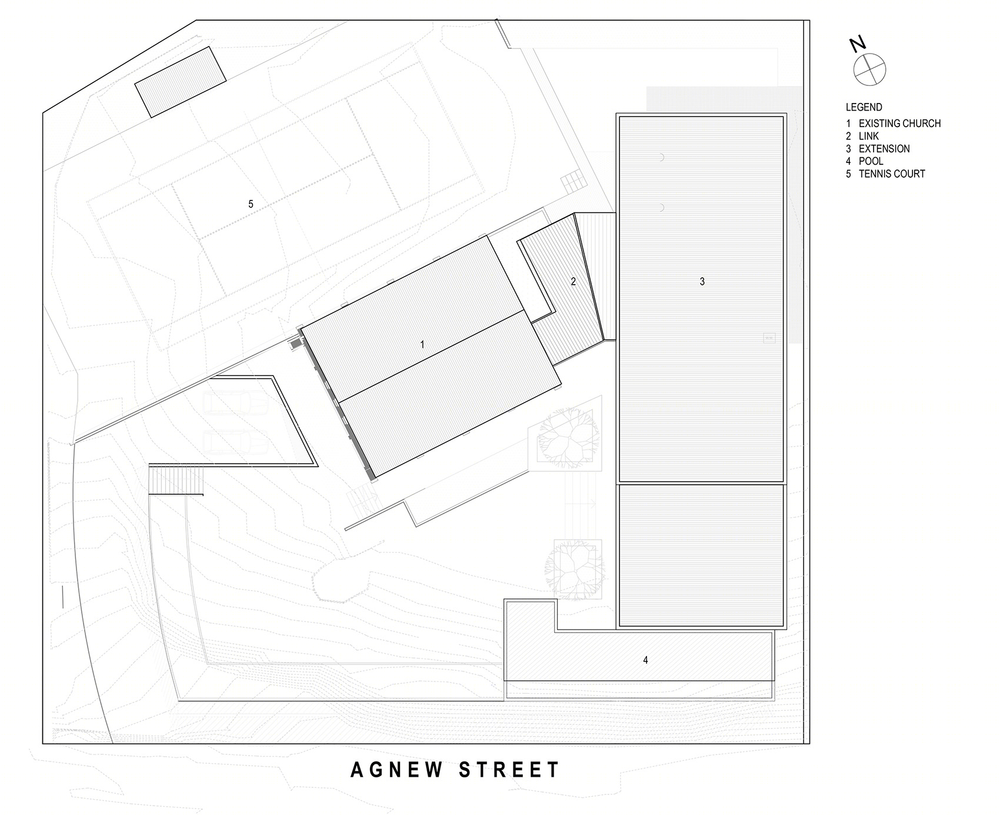
▼地下室平面图,basement plan
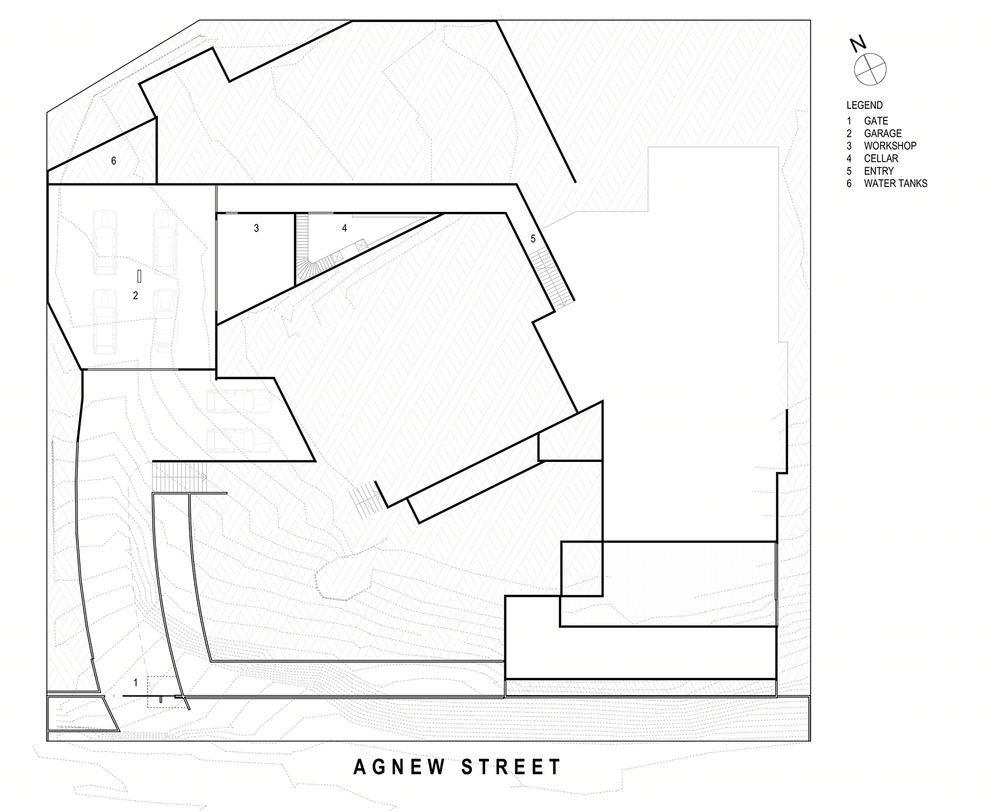
▼首层平面图,ground floor plan
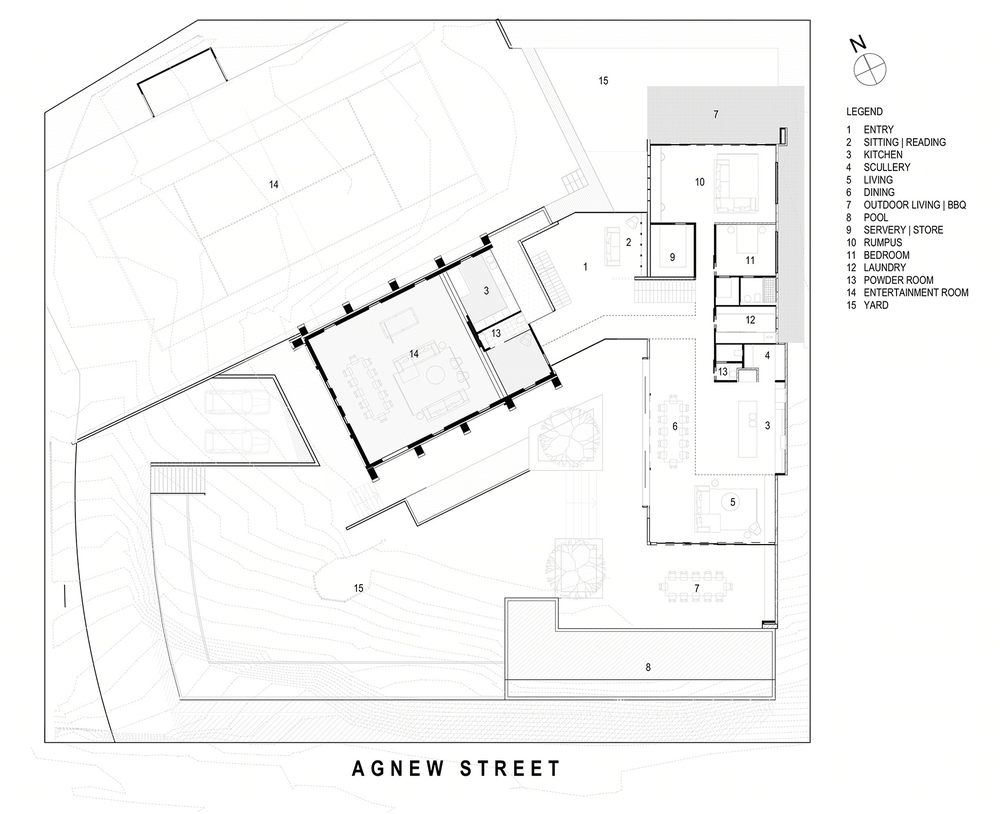
▼二层平面图,first floor plan
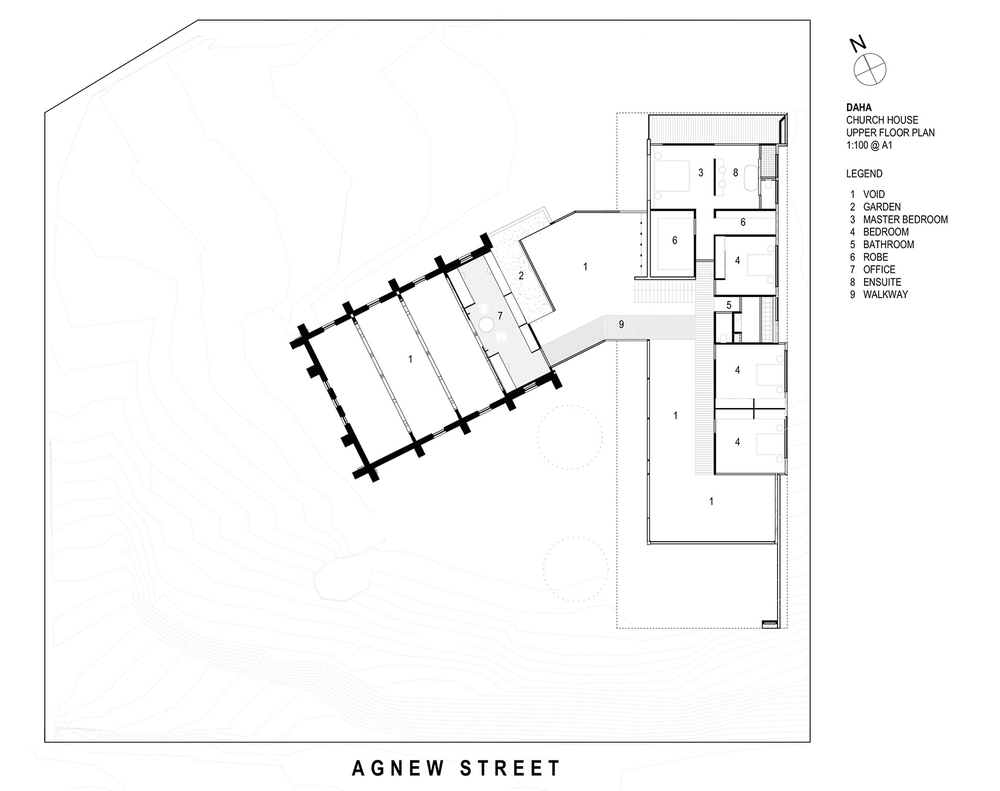
Project name: CHURCH HOUSE
Architect’ Firm: DAHA
Lead Architects: David Hansford
Project location: 40 Agnew Street, Norman Park, QLD 4170
Completion Year: 2017
Gross Built Area (square meters or square foot): 609 sq/m
Photo credits:
Cathy Schusler
Other participants
(eg. collaborators, clients, consultants, etc):
Builder: Glen Williams Constructions
Interior Designer: Georgia Cannon
Structural Engineer: Macstructure
Landscape Architect: Conlon Group
Foundation Architect: Raymond Clare Nowland


